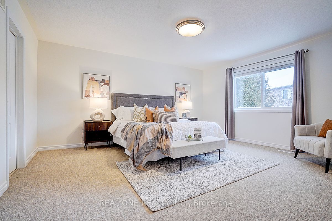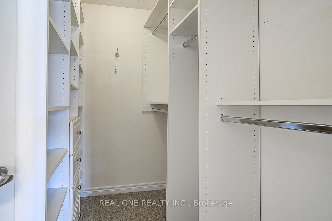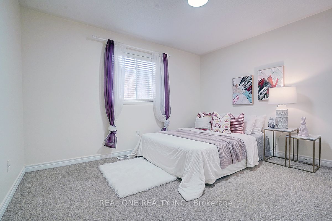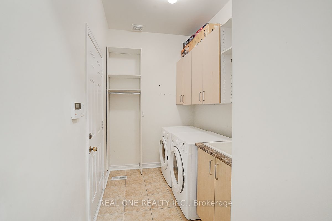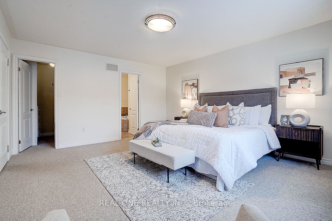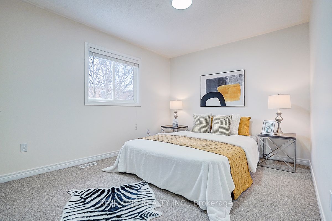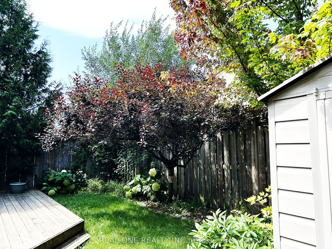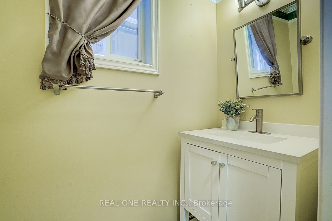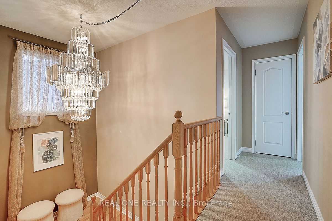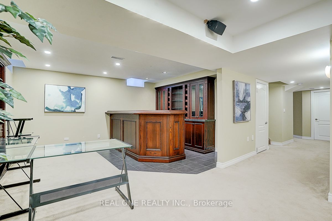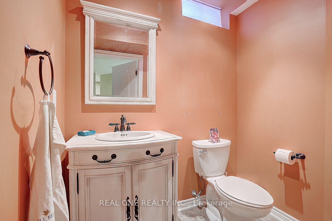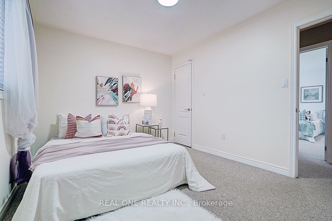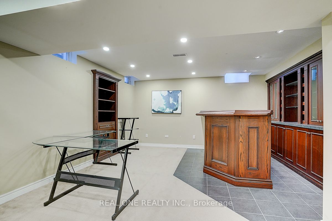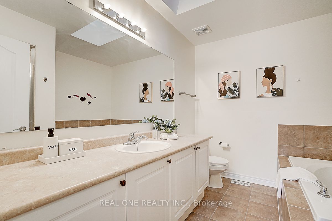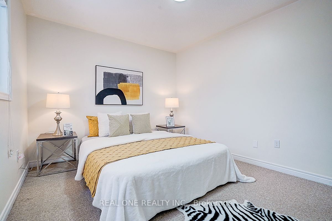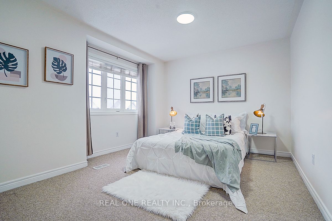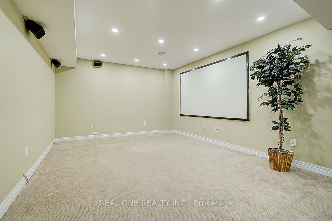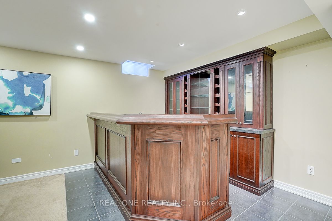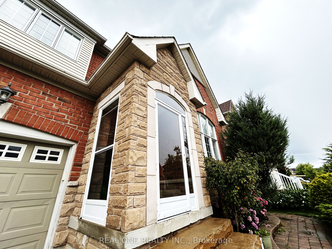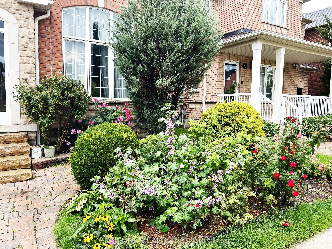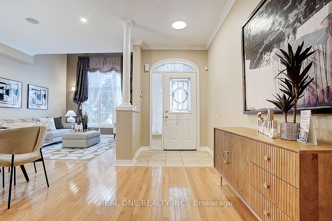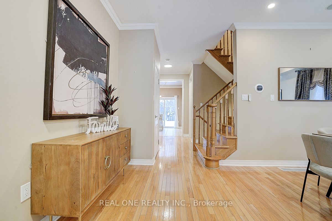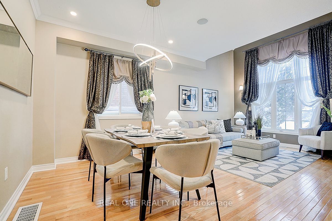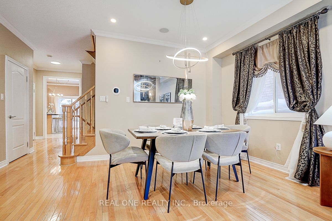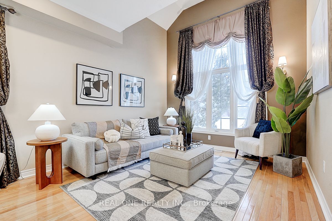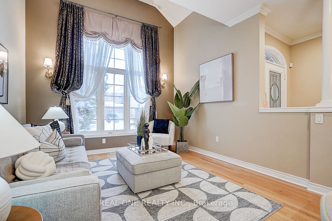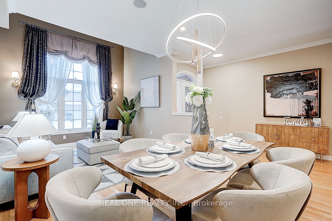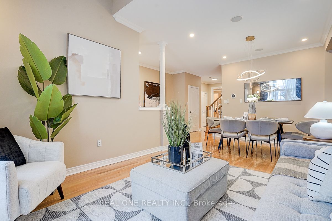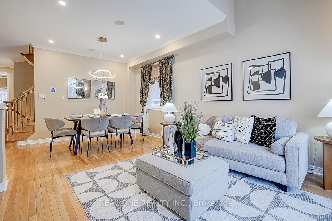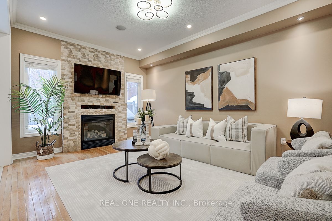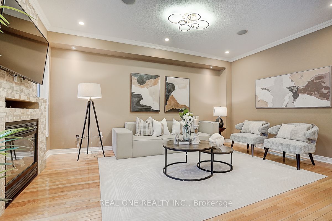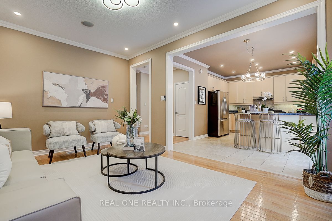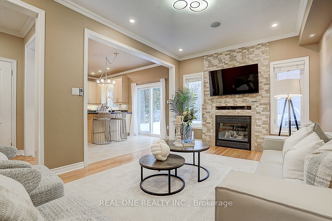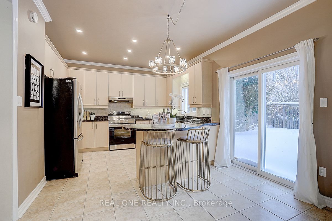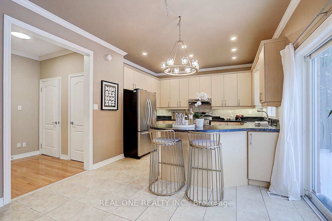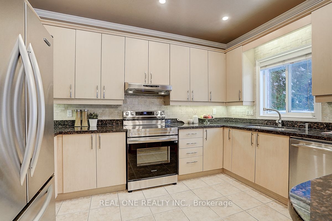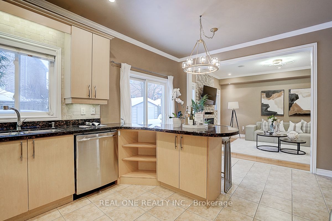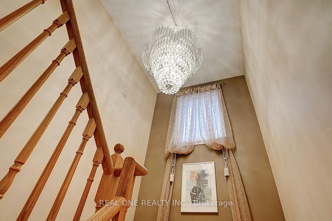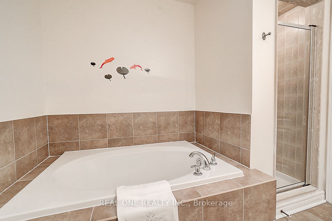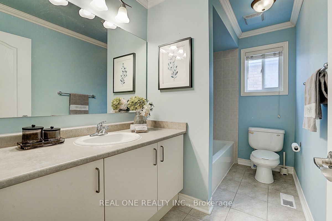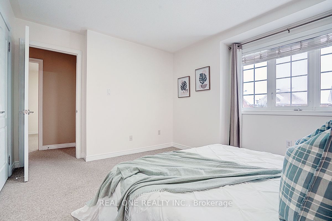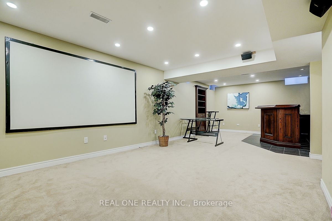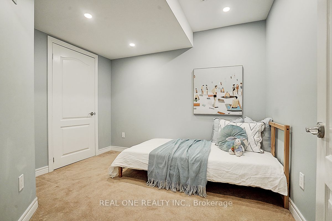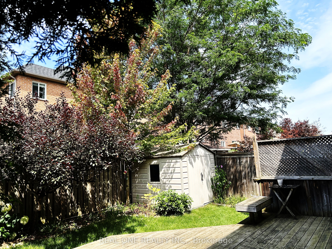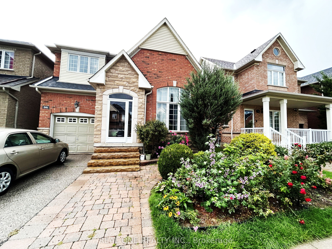
List Price: $1,399,900
94 Barnwood Drive, Richmond Hill, L4E 5A2
- By REAL ONE REALTY INC.
Detached|MLS - #N12055137|Terminated
4 Bed
4 Bath
2000-2500 Sqft.
Lot Size: 36.09 x 88.47 Feet
Built-In Garage
Price comparison with similar homes in Richmond Hill
Compared to 104 similar homes
-26.2% Lower↓
Market Avg. of (104 similar homes)
$1,897,683
Note * Price comparison is based on the similar properties listed in the area and may not be accurate. Consult licences real estate agent for accurate comparison
Room Information
| Room Type | Features | Level |
|---|---|---|
| Living Room 6.05 x 3.45 m | Hardwood Floor, Combined w/Dining, Vaulted Ceiling(s) | Main |
| Dining Room 6.05 x 3.45 m | Hardwood Floor, Combined w/Living, Pot Lights | Main |
| Kitchen 3.81 x 2.39 m | Ceramic Floor, Custom Backsplash, Stainless Steel Appl | Main |
| Primary Bedroom 4.93 x 4.22 m | Broadloom, 4 Pc Ensuite, Walk-In Closet(s) | Second |
| Bedroom 2 3.91 x 3.05 m | Broadloom, B/I Shelves, Walk-In Closet(s) | Second |
| Bedroom 3 3.81 x 3.05 m | Broadloom, B/I Shelves, Double Closet | Second |
| Bedroom 4 3.45 x 3.1 m | Broadloom, B/I Shelves, Double Closet | Second |
| Bedroom 5 3 x 2.7 m | Broadloom | Lower |
Client Remarks
Amazing 4+1 Bdrm + 4 Washrm Detached Home W/Main Entrance Facing South In High Demand Richmond Hill Oak Ridge Lake WilcoxCommunity. Right Beside Oak Ridges Corridor Conservation Reserve W/Hiking Trail Directly Frm Barnwood Drive To Lake Wilcox Park. WalkDistance (700m) To Bond Lake Public School. Close To Oak Ridge Community Center, Gormley Go Station and Costco. $$ Upgrades W/DesignerTouches Thru-Out Including Brand New Modern Light Fixtures Thru-Out (2025), Freshly Painted All Bdrms On 2nd Flr (2025), Brand NewSAMSUNG Range Oven (2025), New Heat Pump (2023), New Hot Water Tank (2022), New Roofing (2019), Upgraded Aluminum Exterior SidingFor South Window/Porch (2016). Gleaming Hdwd, LED Pot Lights & Build-In Ceiling Speakers Thru Main Flr. A Chef's Dreaming Kitchen W/ S/SAppls, Granite C-Tops, Cust Brkfst Bar W/O To Huge Wood Deck & Garden Shed (As-Is). Professionally Landscaped Front Yard and MaturedTrees Surrounded Backyard For Privacy. Professionally Designed Finished Bsmt W/ LED Pot Lights Thru out Plus Surrounding Snd Spkrs SetupFor Home Theater At Lrg Rec Rm & Wet Bar With Refrigerator (As-Is) & Build-In Shelving And Closet.
Property Description
94 Barnwood Drive, Richmond Hill, L4E 5A2
Property type
Detached
Lot size
N/A acres
Style
2-Storey
Approx. Area
N/A Sqft
Home Overview
Last check for updates
Virtual tour
N/A
Basement information
Finished,Full
Building size
N/A
Status
In-Active
Property sub type
Maintenance fee
$N/A
Year built
--
Walk around the neighborhood
94 Barnwood Drive, Richmond Hill, L4E 5A2Nearby Places

Angela Yang
Sales Representative, ANCHOR NEW HOMES INC.
English, Mandarin
Residential ResaleProperty ManagementPre Construction
Mortgage Information
Estimated Payment
$0 Principal and Interest
 Walk Score for 94 Barnwood Drive
Walk Score for 94 Barnwood Drive

Book a Showing
Tour this home with Angela
Frequently Asked Questions about Barnwood Drive
Recently Sold Homes in Richmond Hill
Check out recently sold properties. Listings updated daily
See the Latest Listings by Cities
1500+ home for sale in Ontario
