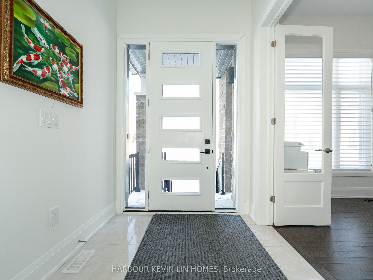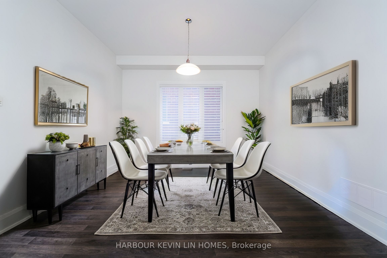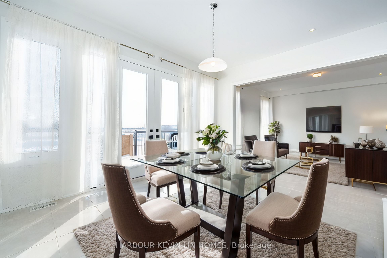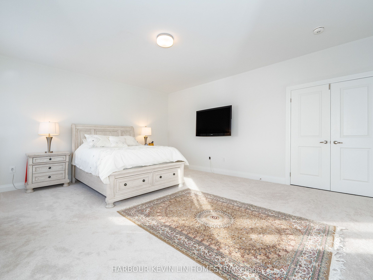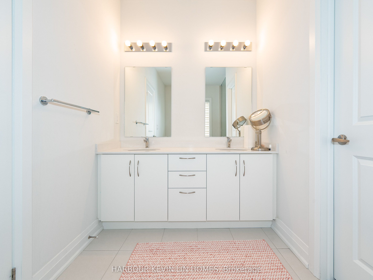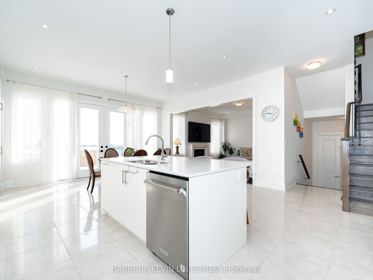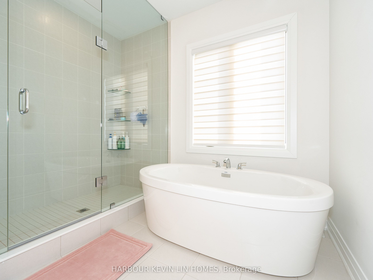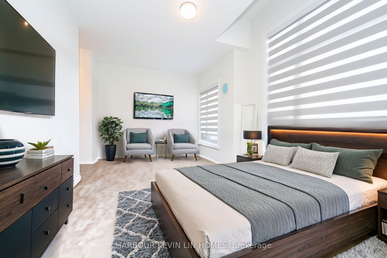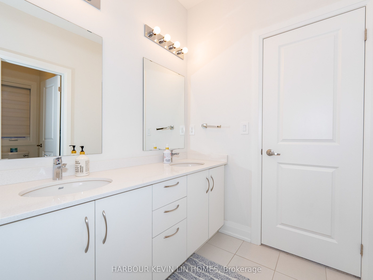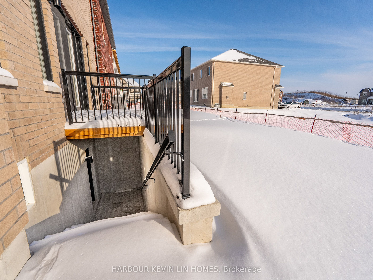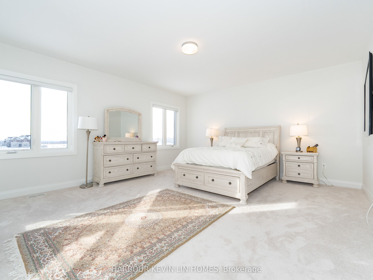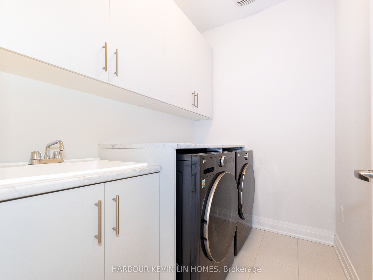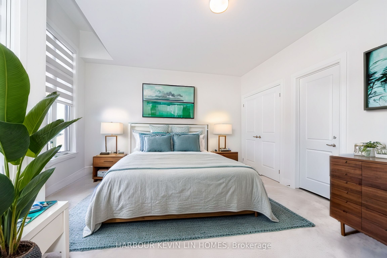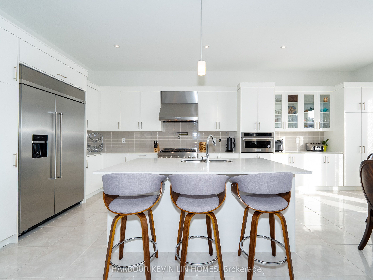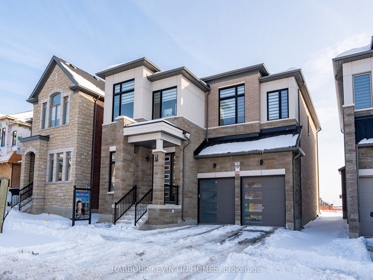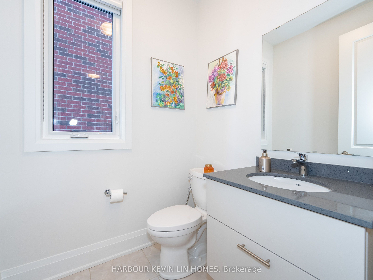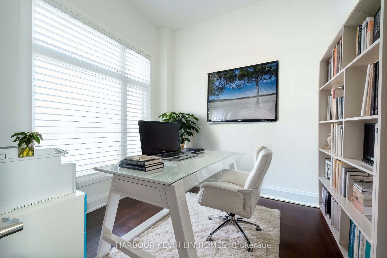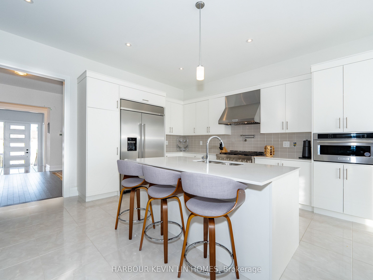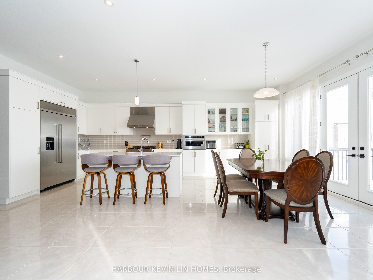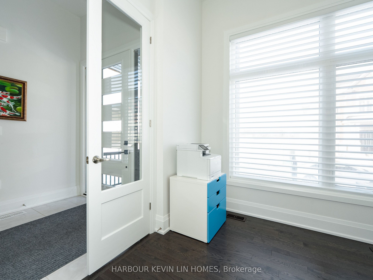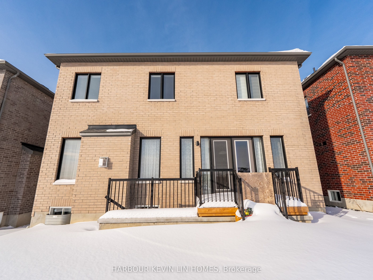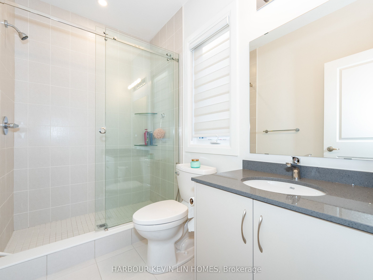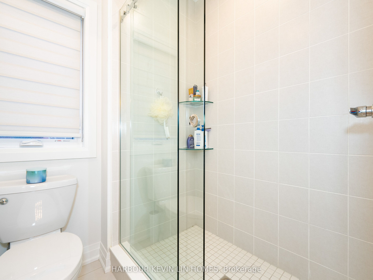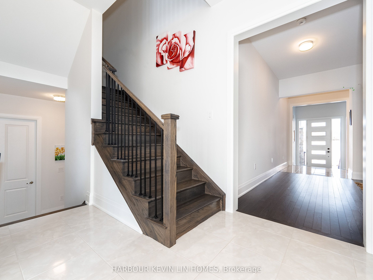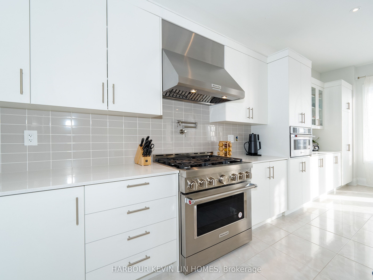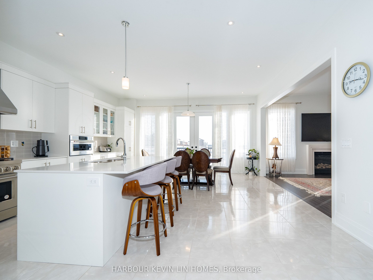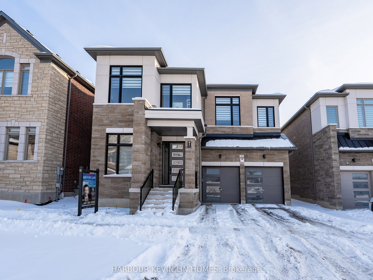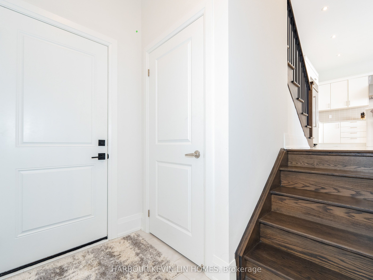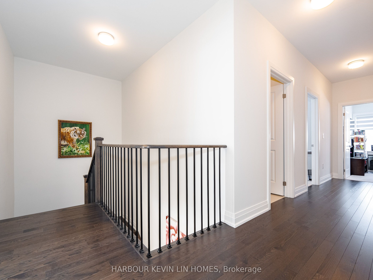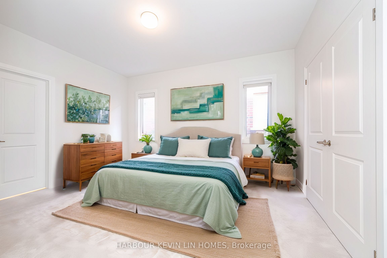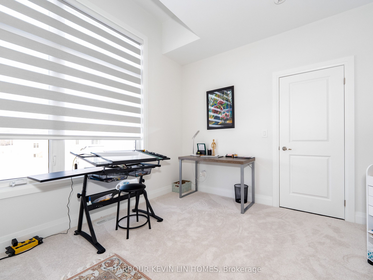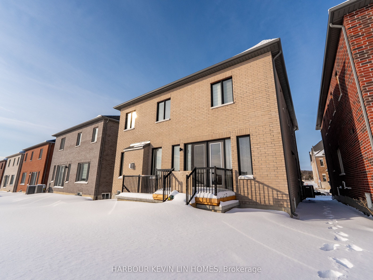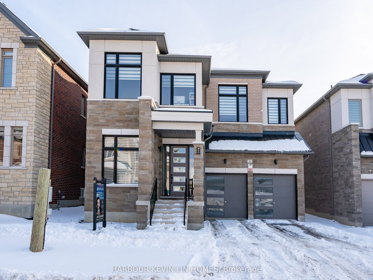
List Price: $2,300,000
9 Backhouse Drive, Richmond Hill, L4E 1M8
- By HARBOUR KEVIN LIN HOMES
Detached|MLS - #N12005699|New
4 Bed
4 Bath
3000-3500 Sqft.
Lot Size: 44.95 x 88.75 Feet
Built-In Garage
Price comparison with similar homes in Richmond Hill
Compared to 103 similar homes
21.5% Higher↑
Market Avg. of (103 similar homes)
$1,893,777
Note * Price comparison is based on the similar properties listed in the area and may not be accurate. Consult licences real estate agent for accurate comparison
Room Information
| Room Type | Features | Level |
|---|---|---|
| Living Room 4.11 x 6.1 m | Hardwood Floor, Gas Fireplace, Pot Lights | Main |
| Dining Room 4.95 x 3.96 m | Hardwood Floor | Main |
| Kitchen 3.35 x 3.66 m | Ceramic Floor, Centre Island, Eat-in Kitchen | Main |
| Primary Bedroom 5.49 x 4.78 m | Broadloom, His and Hers Closets, 5 Pc Ensuite | Second |
| Bedroom 2 5.59 x 3.05 m | Broadloom, Double Closet, 3 Pc Ensuite | Second |
| Bedroom 3 4.95 x 3.35 m | Broadloom, Closet, Semi Ensuite | Second |
| Bedroom 4 3.66 x 4.42 m | Broadloom, Large Closet, Semi Ensuite | Second |
Client Remarks
Welcome to 9 Backhouse Dr, *** 1 Year New *** Stunning Residence, Built by Famous Royal Pine Homes. *** 3,225 Sq Ft Above Grade Per Builder's Floor Plan, Offering Ample Space for Your Family's Enjoyment. 10 Ft High Ceiling on Main Floor and 9 Ft High Ceiling on Second Floor. Prepare To Be Impressed as You Step Inside This Meticulously Upgraded Home, Where No Detail Has Been Spared. Craftsmanship And Meticulous Attention to Detail Are Showcased Throughout, Setting A Standard of Elegance That Permeates Every Corner. The Property Boasts an Array of Luxurious Features, including. Premium Engineered Hardwood Floor Throughout Main Floor, Custom Wrought Iron Pickets, Expansive Windows Allowing for Tons of Natural Sunlight, Designer Light Fixtures and Pot Lights Throughout. The Kitchen is a Chefs Delight, Complete with Floor to Ceiling Custom Cabinetry, Quartz Countertops, Centre Island, Unique Backsplash, Top-of-the-Line Stainless Steel Appliances, and Extra Pantry Space. Retreat to The Primary Bedroom, Featuring His & Her Walk-In Closets and A Lavish 5-Piece Ensuite with His & Her Vanities, Quartz Countertop, Seamless Glass Shower, And A Stand-Alone Bathtub. Three Additional Well-Appointed Bedrooms on the Second Floor Offer Comfort and Privacy for Family Members or Guests with Ensuite and Semi Ensuite Bathrooms and Closets. Exceptional Location Within Highly Rated School Catchments, Including Alexander Mackenzie High School, St. Paul Catholic Elementary School. A Short Drive To Go Station, Highways 404, 407, Shopping, Restaurant, Costco, Home Depot, Community Centre, Library, Nature Trails, Richmond Green Park & Golf Courses.
Property Description
9 Backhouse Drive, Richmond Hill, L4E 1M8
Property type
Detached
Lot size
N/A acres
Style
2-Storey
Approx. Area
N/A Sqft
Home Overview
Last check for updates
Virtual tour
N/A
Basement information
Unfinished,Walk-Up
Building size
N/A
Status
In-Active
Property sub type
Maintenance fee
$N/A
Year built
--
Walk around the neighborhood
9 Backhouse Drive, Richmond Hill, L4E 1M8Nearby Places

Angela Yang
Sales Representative, ANCHOR NEW HOMES INC.
English, Mandarin
Residential ResaleProperty ManagementPre Construction
Mortgage Information
Estimated Payment
$0 Principal and Interest
 Walk Score for 9 Backhouse Drive
Walk Score for 9 Backhouse Drive

Book a Showing
Tour this home with Angela
Frequently Asked Questions about Backhouse Drive
Recently Sold Homes in Richmond Hill
Check out recently sold properties. Listings updated daily
See the Latest Listings by Cities
1500+ home for sale in Ontario
