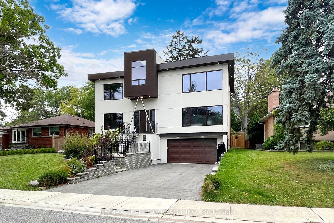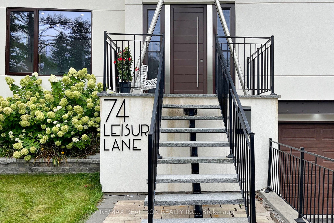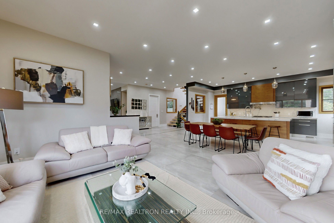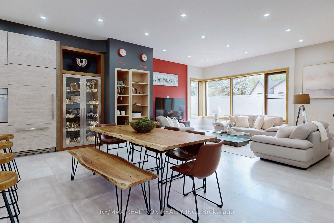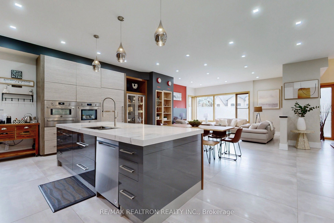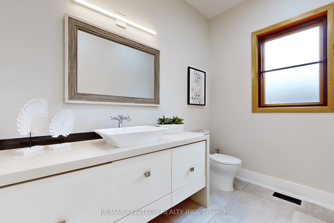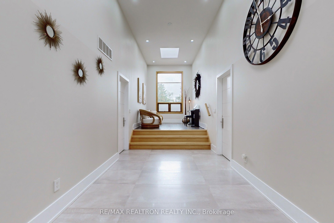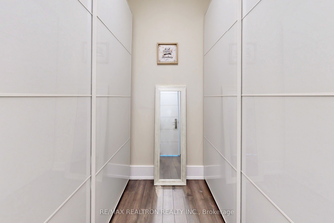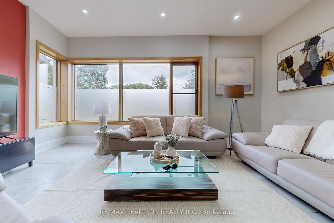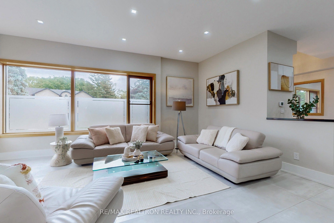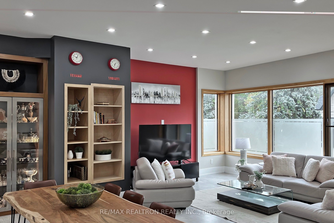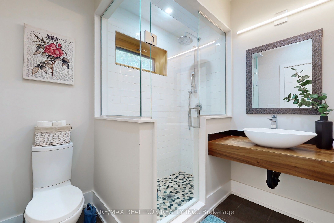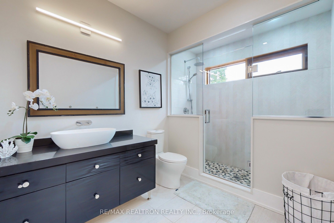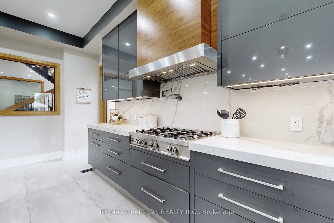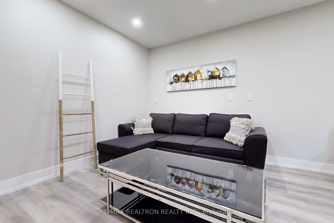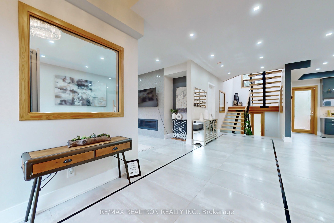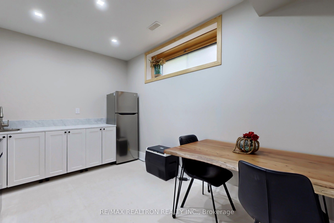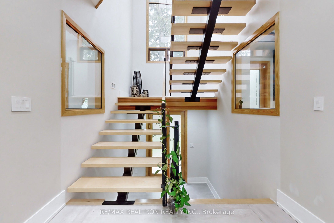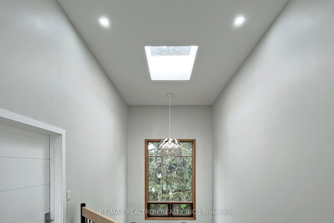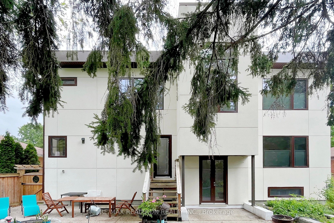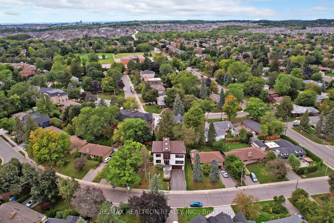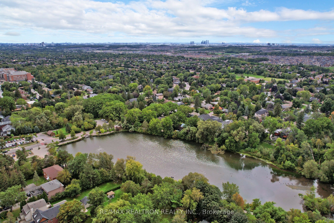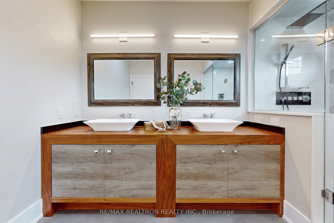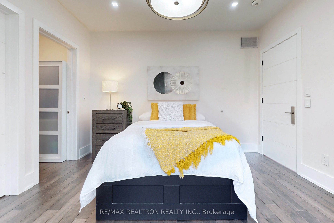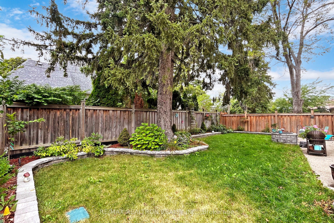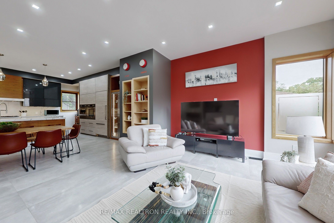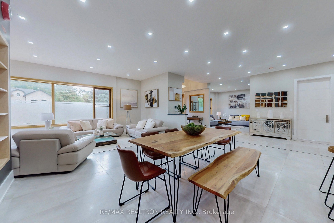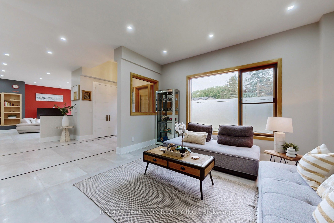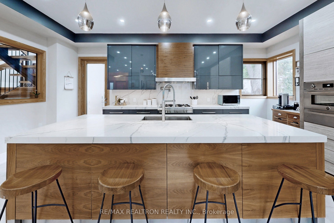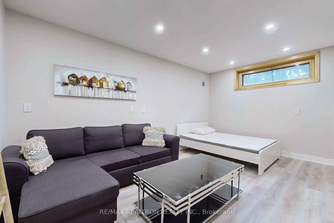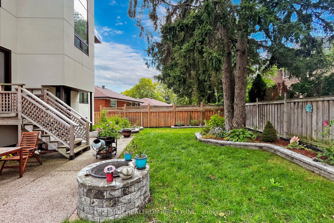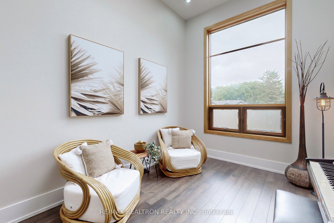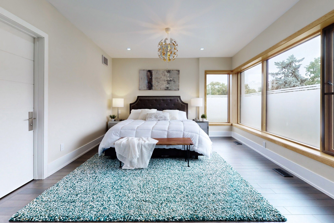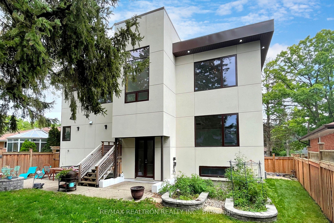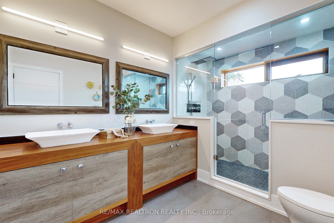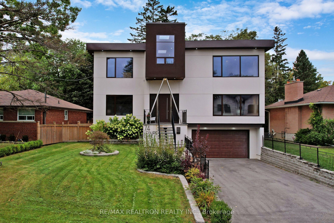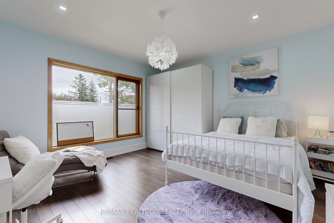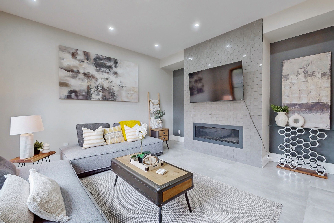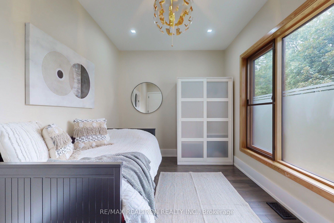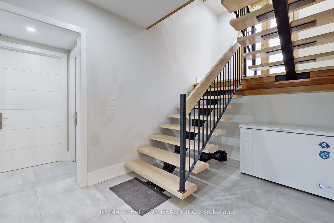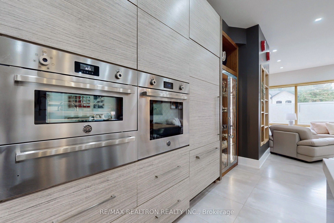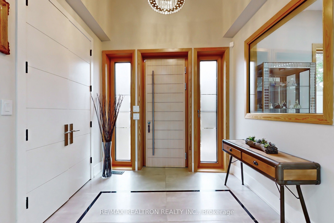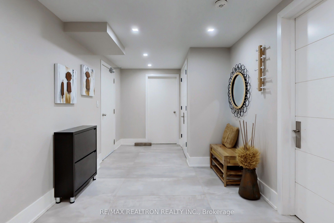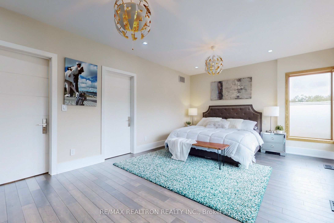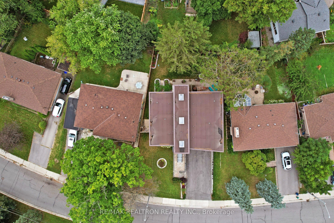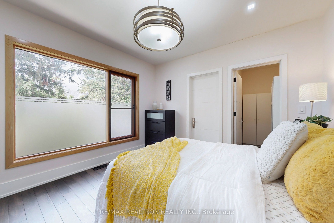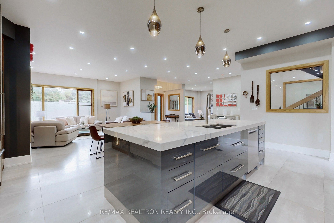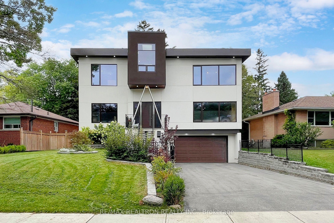
List Price: $2,388,000
74 Leisure Lane, Richmond Hill, L4C 4X1
- By RE/MAX REALTRON REALTY INC.
Detached|MLS - #N12201545|New
6 Bed
7 Bath
3000-3500 Sqft.
Lot Size: 70 x 100 Feet
Attached Garage
Price comparison with similar homes in Richmond Hill
Compared to 14 similar homes
-34.7% Lower↓
Market Avg. of (14 similar homes)
$3,658,034
Note * The price comparison provided is based on publicly available listings of similar properties within the same area. While we strive to ensure accuracy, these figures are intended for general reference only and may not reflect current market conditions, specific property features, or recent sales. For a precise and up-to-date evaluation tailored to your situation, we strongly recommend consulting a licensed real estate professional.
Room Information
| Room Type | Features | Level |
|---|---|---|
| Living Room 6 x 5.54 m | Open Concept, Pot Lights, Open Concept | Main |
| Dining Room 6 x 5.54 m | Combined w/Living, Pot Lights, Open Concept | Main |
| Kitchen 5.66 x 4.36 m | B/I Appliances, Centre Island, Stainless Steel Appl | Main |
| Primary Bedroom 6.39 x 3.87 m | 5 Pc Ensuite, Hardwood Floor, Walk-In Closet(s) | Second |
| Bedroom 2 4.39 x 4.37 m | Hardwood Floor, Large Window, Closet | Second |
| Bedroom 3 3.78 x 3.65 m | Hardwood Floor, Large Window, Closet | Second |
| Bedroom 4 4.39 x 2.72 m | Hardwood Floor, Large Window, Closet | Second |
| Bedroom 5 3 x 6 m | Above Grade Window | Basement |
Client Remarks
Stunning custom-built home showcasing superior quality and craftsmanship in the prestigious Mill Pond area. This bright and spacious residence features 5 luxurious bathrooms, soaring 10-foot ceilings on the main floor, and modern square LED pot lights throughout. The grand landing area is highlighted by 3 skylights, enhancing the open-concept layout of the main floor, including dining, living, and gourmet kitchen areas. The kitchen boasts high-end appliances, a center island with top-of-the-line marble countertops, and a custom mix of lacquered and walnut cabinetry. The primary bedroom offers a walk-in closet, top-quality hardwood floors, and a 5-piece ensuite with heated flooring. Additional features include a 2-car garage, custom natural stone exterior stairs, and a designated space for an upper-level laundry setup. **EXTRAS** Premium Bertazzoni appliances include a 6-burner gas cooktop, built-in warmer, microwave, oven, dishwasher, and a Fhiaba fridge. Includes Electrolux washer/dryer. Steps to Mill Pond, Major Mackenzie High (IB program), and near the hospital.
Property Description
74 Leisure Lane, Richmond Hill, L4C 4X1
Property type
Detached
Lot size
N/A acres
Style
2-Storey
Approx. Area
N/A Sqft
Home Overview
Basement information
Finished
Building size
N/A
Status
In-Active
Property sub type
Maintenance fee
$N/A
Year built
--
Walk around the neighborhood
74 Leisure Lane, Richmond Hill, L4C 4X1Nearby Places

Angela Yang
Sales Representative, ANCHOR NEW HOMES INC.
English, Mandarin
Residential ResaleProperty ManagementPre Construction
Mortgage Information
Estimated Payment
$0 Principal and Interest
 Walk Score for 74 Leisure Lane
Walk Score for 74 Leisure Lane

Book a Showing
Tour this home with Angela
Frequently Asked Questions about Leisure Lane
Recently Sold Homes in Richmond Hill
Check out recently sold properties. Listings updated daily
See the Latest Listings by Cities
1500+ home for sale in Ontario
