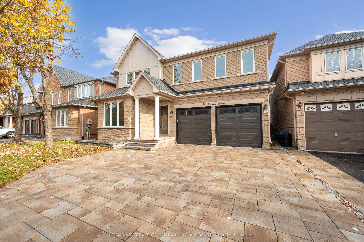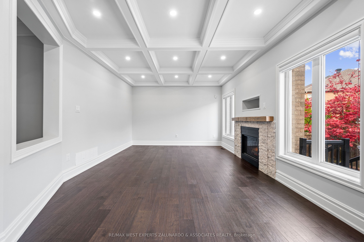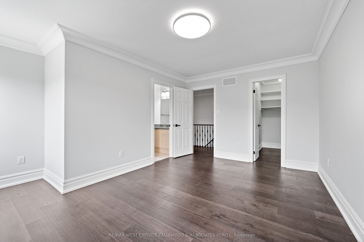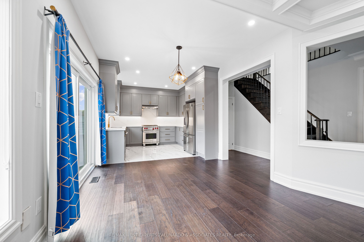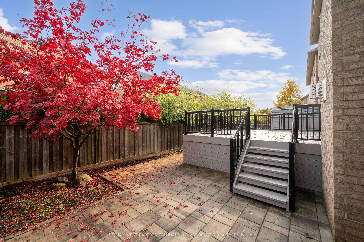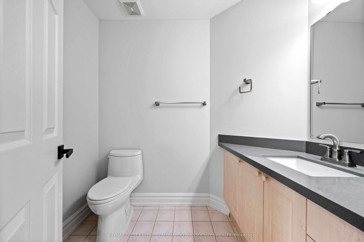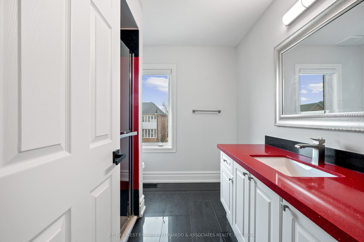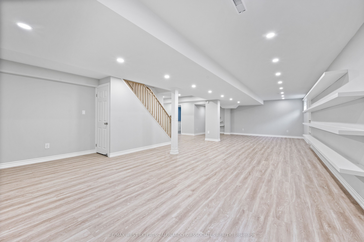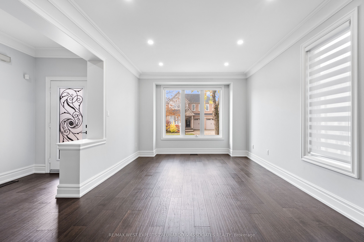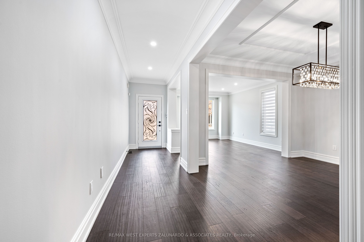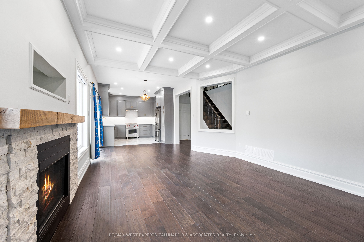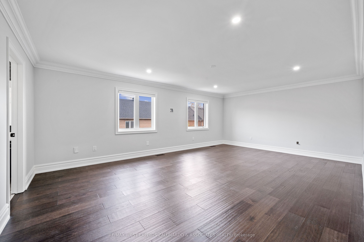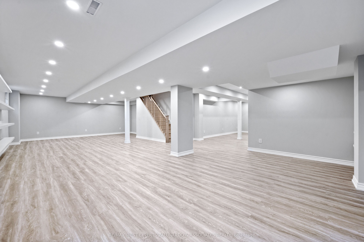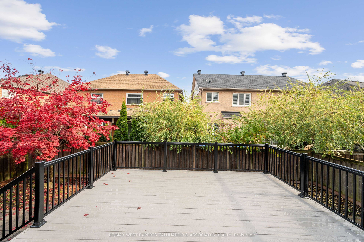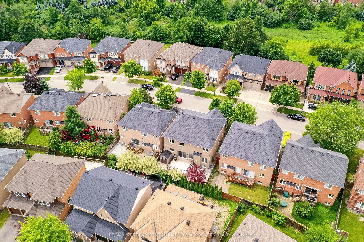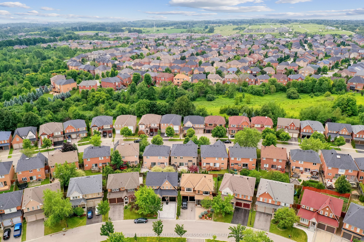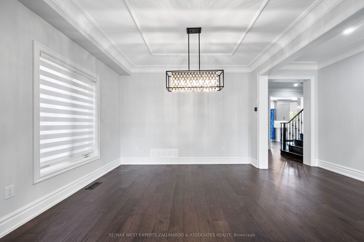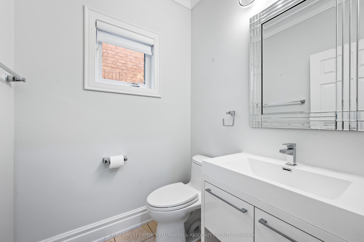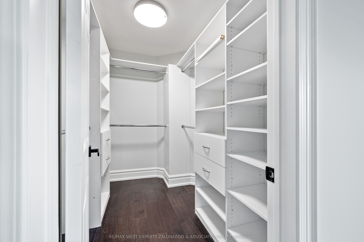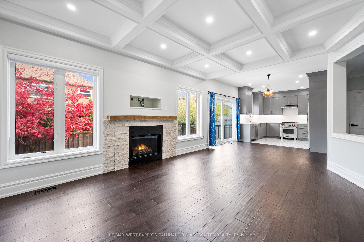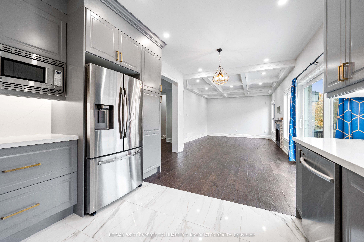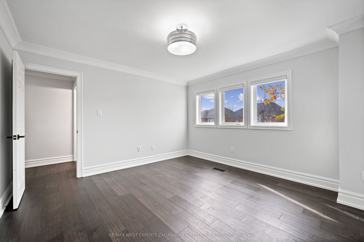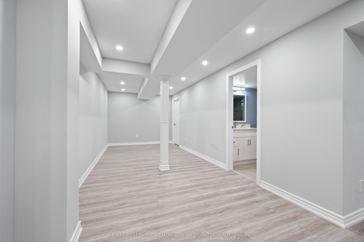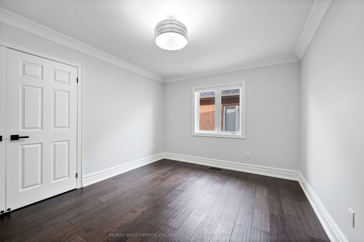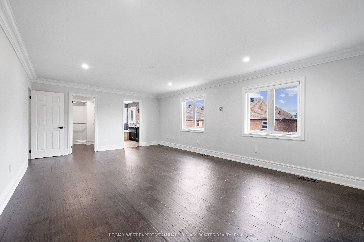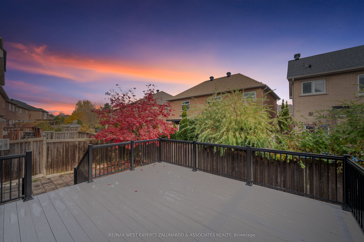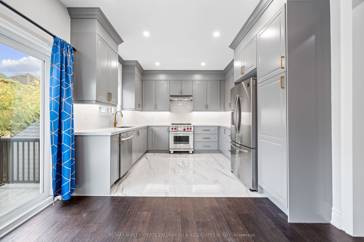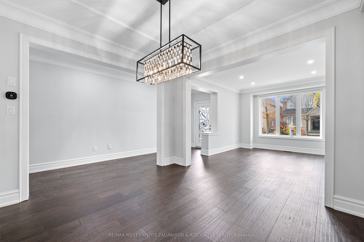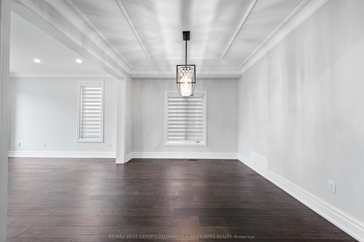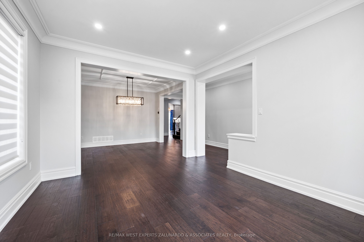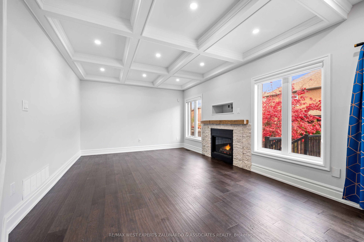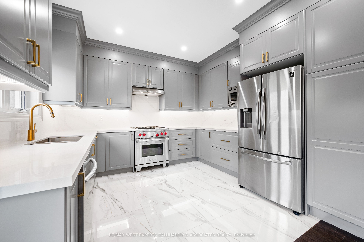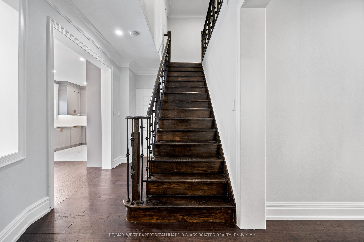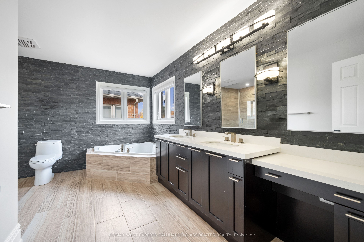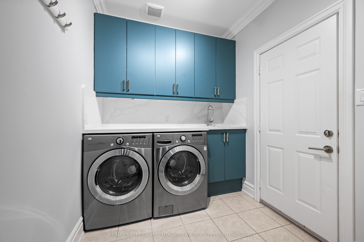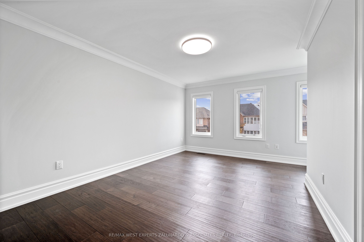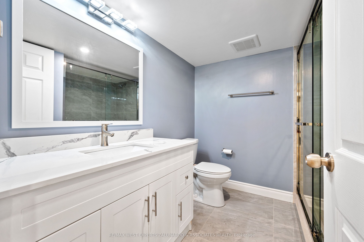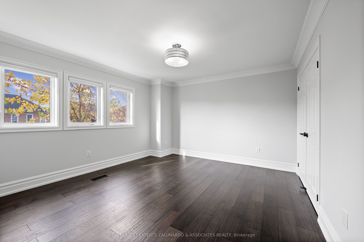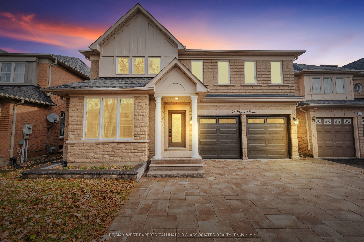
List Price: $2,188,000
71 Skywood Drive, Richmond Hill, L4E 4L1
- By RE/MAX WEST EXPERTS ZALUNARDO & ASSOCIATES REALTY
Detached|MLS - #N11915970|New
4 Bed
5 Bath
Attached Garage
Price comparison with similar homes in Richmond Hill
Compared to 32 similar homes
-13.9% Lower↓
Market Avg. of (32 similar homes)
$2,540,733
Note * Price comparison is based on the similar properties listed in the area and may not be accurate. Consult licences real estate agent for accurate comparison
Room Information
| Room Type | Features | Level |
|---|---|---|
| Kitchen 5.46 x 3.93 m | Ceramic Floor, W/O To Deck, Stainless Steel Appl | Main |
| Living Room 4.3 x 3.38 m | Hardwood Floor, Large Window, Crown Moulding | Main |
| Dining Room 3.72 x 3.38 m | Hardwood Floor, Large Window, Crown Moulding | Main |
| Primary Bedroom 6.86 x 4.54 m | Hardwood Floor, 5 Pc Ensuite, Walk-In Closet(s) | Second |
| Bedroom 2 4.69 x 4.36 m | Hardwood Floor, 4 Pc Ensuite, Walk-In Closet(s) | Second |
| Bedroom 3 4.15 x 3.69 m | Hardwood Floor, Large Window, Large Closet | Second |
| Bedroom 4 4.18 x 3.08 m | Hardwood Floor, Large Window, Large Closet | Second |
| Living Room 5.85 x 3.93 m | Vinyl Floor, Pot Lights, Large Window | Basement |
Client Remarks
Welcome To 71 Skywood Dr, A Beautifully Renovated Home That Epitomizes Luxury And Modern Living In The Desirable Jefferson Community. This Stunning 4 Bedroom, 5 Bathroom Residence With A Full Double-Car Garage Has Been Meticulously Updated From Top To Bottom, Featuring A Brand New Kitchen With Top Of The Line Appliances And Sleek Finishes, 9' Smooth Ceilings, Elegant Coffered Ceilings, And Intricate Cornice Mouldings Throughout. The Finished Basement Provides Additional Versatile Space, Perfect For A Home Theater, Gym, Or Recreational Area. Designed For Both Style And Efficiency, This Home Is Equipped With Low-E High Efficiency Windows, Ensuring Optimal Energy Savings And Comfort. Positioned Between Two Natural Green Spaces, It Offers Direct Access To Scenic Trails And Walking Paths, Making It An Ideal Setting For Outdoor Enthusiasts. Step Outside From The Kitchen Onto A Beautiful, Large Outdoor Deck, Perfect For Morning Coffee, Entertaining Guests, Or Simply Enjoying The Serene Surroundings. The Fully Landscaped Exterior Completes The Picture, Creating A Tranquil And Inviting Environment. Situated In A Prime Location, This Home Is Just Minutes From Top-Rated Schools, Parks, Golf Courses, Shopping Centers, Restaurants, And Convenient Transit Options, Making Everyday Living Effortless & Combining Sophistication, Convenience, & Natural Beauty. **EXTRAS** S/S Fridge, Wolf Gas Stove, Hood Range, Dishwasher. Washer and Dryer. All Elfs, All Window Coverings. 4 Security Cameras. CVac. A/C Unit.
Property Description
71 Skywood Drive, Richmond Hill, L4E 4L1
Property type
Detached
Lot size
N/A acres
Style
2-Storey
Approx. Area
N/A Sqft
Home Overview
Last check for updates
Virtual tour
N/A
Basement information
Finished
Building size
N/A
Status
In-Active
Property sub type
Maintenance fee
$N/A
Year built
--
Walk around the neighborhood
71 Skywood Drive, Richmond Hill, L4E 4L1Nearby Places

Shally Shi
Sales Representative, Dolphin Realty Inc
English, Mandarin
Residential ResaleProperty ManagementPre Construction
Mortgage Information
Estimated Payment
$0 Principal and Interest
 Walk Score for 71 Skywood Drive
Walk Score for 71 Skywood Drive

Book a Showing
Tour this home with Shally
Frequently Asked Questions about Skywood Drive
Recently Sold Homes in Richmond Hill
Check out recently sold properties. Listings updated daily
No Image Found
Local MLS®️ rules require you to log in and accept their terms of use to view certain listing data.
No Image Found
Local MLS®️ rules require you to log in and accept their terms of use to view certain listing data.
No Image Found
Local MLS®️ rules require you to log in and accept their terms of use to view certain listing data.
No Image Found
Local MLS®️ rules require you to log in and accept their terms of use to view certain listing data.
No Image Found
Local MLS®️ rules require you to log in and accept their terms of use to view certain listing data.
No Image Found
Local MLS®️ rules require you to log in and accept their terms of use to view certain listing data.
No Image Found
Local MLS®️ rules require you to log in and accept their terms of use to view certain listing data.
No Image Found
Local MLS®️ rules require you to log in and accept their terms of use to view certain listing data.
Check out 100+ listings near this property. Listings updated daily
See the Latest Listings by Cities
1500+ home for sale in Ontario
