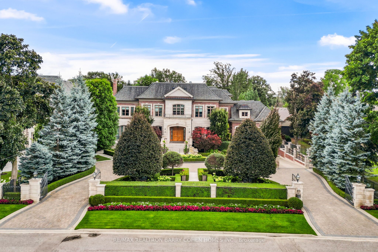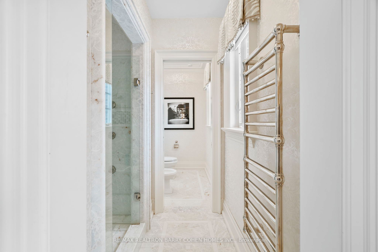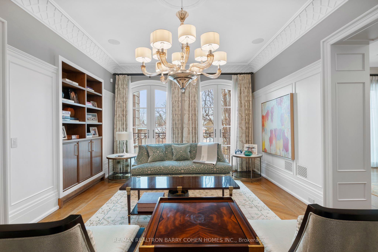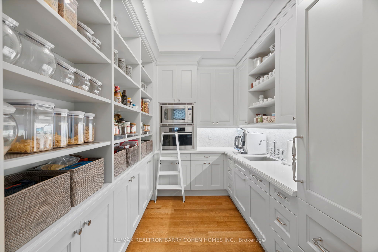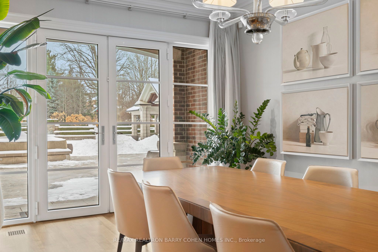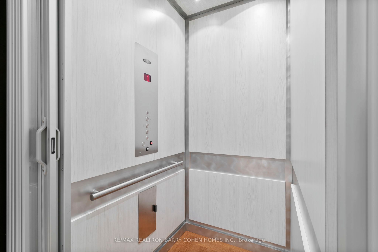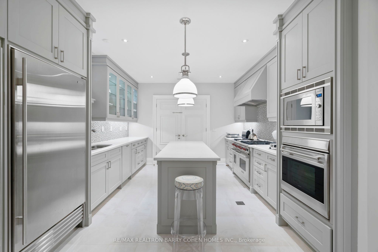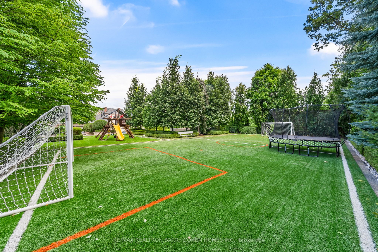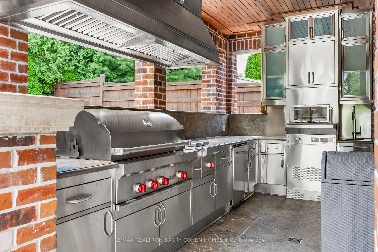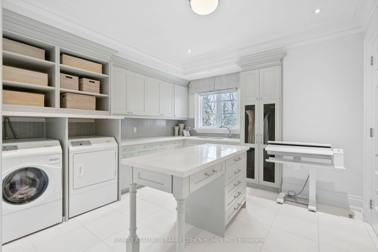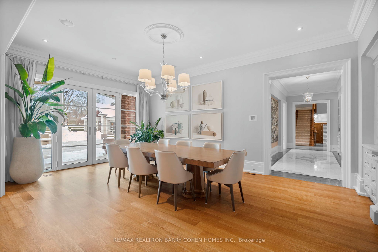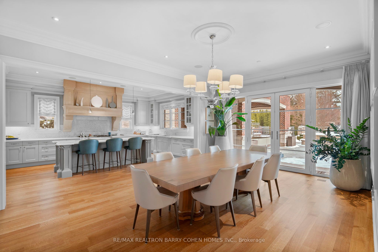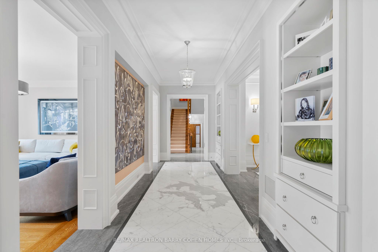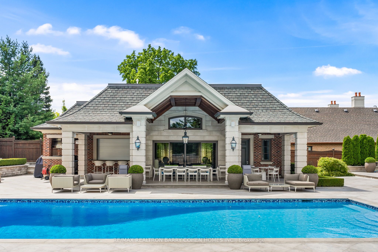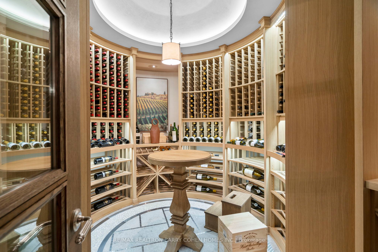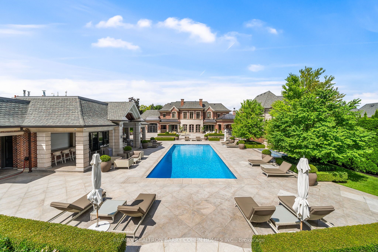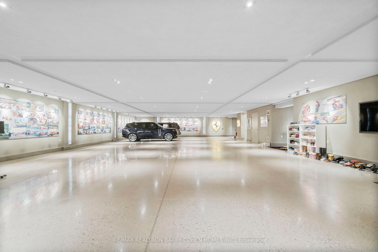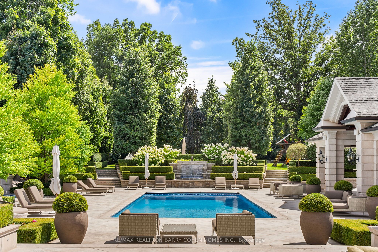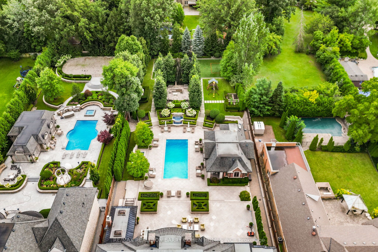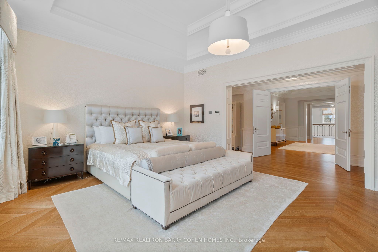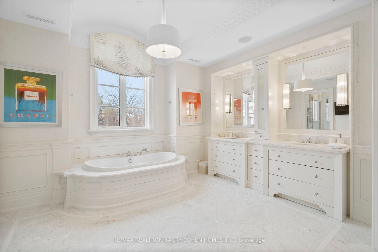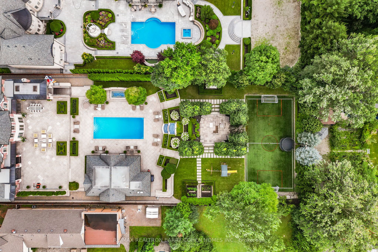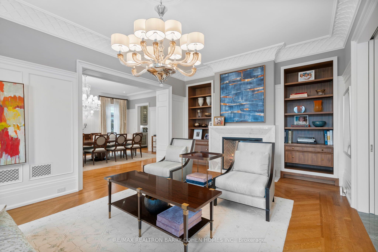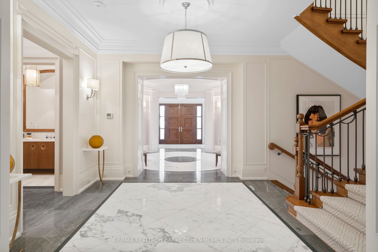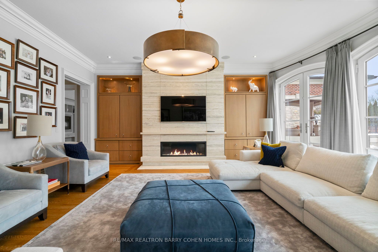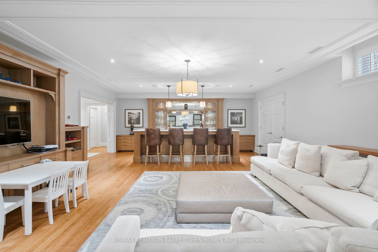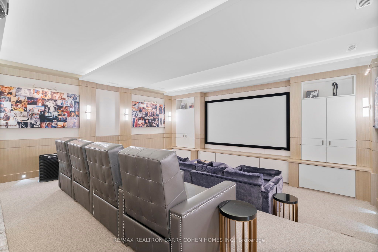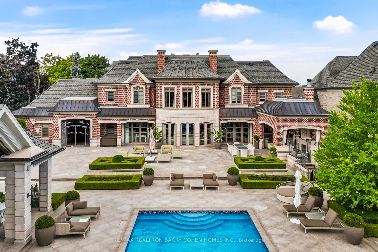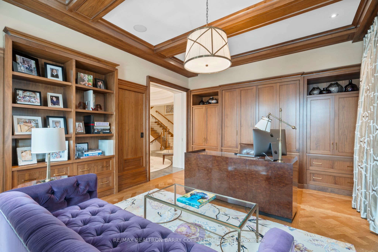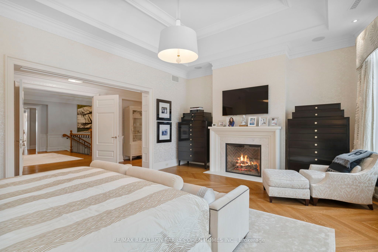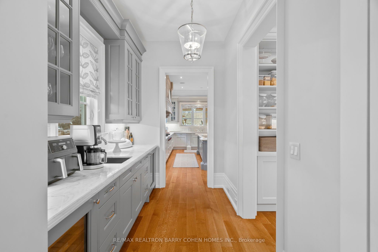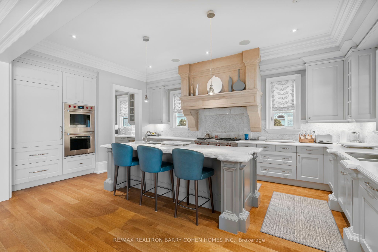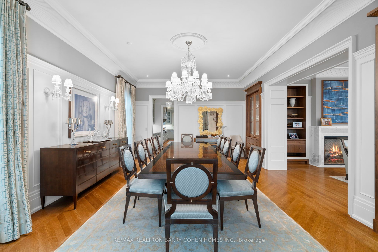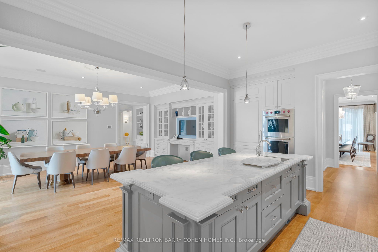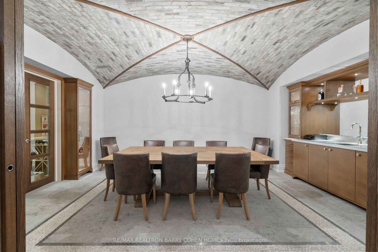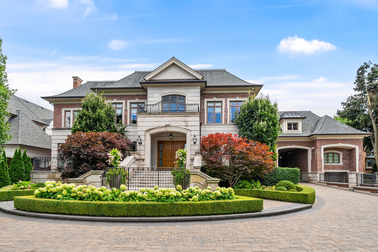
List Price: $13,800,000
61 Westwood Lane, Richmond Hill, L4C 6X6
- By RE/MAX REALTRON BARRY COHEN HOMES INC.
Detached|MLS - #N11978086|New
6 Bed
10 Bath
Built-In Garage
Price comparison with similar homes in Richmond Hill
Compared to 2 similar homes
176.7% Higher↑
Market Avg. of (2 similar homes)
$4,986,500
Note * Price comparison is based on the similar properties listed in the area and may not be accurate. Consult licences real estate agent for accurate comparison
Room Information
| Room Type | Features | Level |
|---|---|---|
| Living Room 6.48 x 4.23 m | Juliette Balcony, Gas Fireplace, Crown Moulding | Main |
| Dining Room 7.67 x 5.11 m | W/O To Balcony, Crown Moulding, Hardwood Floor | Main |
| Kitchen 6.48 x 4.13 m | Pantry, W/O To Yard, Breakfast Area | Main |
| Primary Bedroom 7.17 x 6.5 m | Ensuite Bath, Walk-In Closet(s), Gas Fireplace | Second |
| Bedroom 2 4.56 x 4.16 m | B/I Shelves, 4 Pc Ensuite, Walk-In Closet(s) | Second |
| Bedroom 3 4.53 x 4.51 m | Hardwood Floor, Walk-In Closet(s), 4 Pc Ensuite | Second |
| Bedroom 4 5.12 x 4.19 m | B/I Vanity, 4 Pc Ensuite, B/I Shelves | Second |
| Bedroom 4.52 x 3.94 m | Double Closet, Above Grade Window, 4 Pc Ensuite | Lower |
Client Remarks
A Triumph Of Architectural Brilliance. This Masterfully Custom-Built Georgian Residence Embodies An Extraordinary Caliber Of Luxury, Each Room Imbued With Uncompromising Devotion To Detail & Elite Craftsmanship. Exquisite Interior Design W/ Premium Hand-Selected Finishes T/O. Elevator Service On All 4 Levels. Magnificent Entrance Hall Sets The Tone W/ 23+Ft. Ceilings, Marble Floors, Grand Rotunda, Wide-Plank Oak Staircase, Designer Chandeliers & Heirloom-Quality Millwork. Living Room W/ Calacatta Marble Fireplace & Fendi Murano Chandelier, Dining Room W/ Baccarat Crystal Chandelier & Sconces, W/ Well-Appointed Adjoining Servery & W/I Pantry. Chef-Inspired Gourmet Kitchen W/ Downsview Fine Custom Cabinetry & Best-In-Class Appliances. Family Room W/ 3 Walk-Outs, Fireplace W/ F-to-C Marble Surround. Distinguished Main Floor Office W/ Walnut Bookshelves & Thoughtfully Planned Childrens Study Room. 2nd Floor Presents 4 Expansive Bedrooms W/ W/I Closets & Ensuites W/ Heated Floors. Lavish Primary Suite Boasts Gas Fireplace, Opulent 8-Piece Ensuite, Custom Vanity & 2 W/I Closets. Large Fitness Center, Elegant Spa W/ Steam Shower & Cedar Sauna. Sublime Entertainers Basement Featuring Vast Bar & Lounge, Temp. Controlled W/In Wine Cellar & Tasting Room, Deluxe Cinema-Quality Home Theater W/ Tiered Seating, Nanny Suite W/ 4-Piece Ensuite, Fully-Equipped Secondary Kitchen. Resort-Like Backyard W/ Gunite Saltwater Pool, Hot Tub, Waterfall, Vast Tree-Lined Green Space, Loggia W/ Wood-Burning Fireplace & Grilling Station. Luxuriously Appointed Poolside Cabana W/ Lounge, Full Bath, Laundry, Al Fresco Kitchen, Grilling Station & Wood Stone Pizza Oven. Showpiece 10-Vehicle Garage W/ Drive-In Ramp & Epoxy Floors. Dramatic Exterior Profile W/ Classic Georgian Architecture, Limestone & Brick Masonry, 2 Gated Entrances, Circular Drive & Professional Landscape Design. Coveted Richvale Location, Steps To Top Public & Private Schools, Minutes To Richmond Hill Country Club, Highway 7/407.
Property Description
61 Westwood Lane, Richmond Hill, L4C 6X6
Property type
Detached
Lot size
N/A acres
Style
3-Storey
Approx. Area
N/A Sqft
Home Overview
Last check for updates
Virtual tour
N/A
Basement information
Finished
Building size
N/A
Status
In-Active
Property sub type
Maintenance fee
$N/A
Year built
--
Walk around the neighborhood
61 Westwood Lane, Richmond Hill, L4C 6X6Nearby Places

Shally Shi
Sales Representative, Dolphin Realty Inc
English, Mandarin
Residential ResaleProperty ManagementPre Construction
Mortgage Information
Estimated Payment
$0 Principal and Interest
 Walk Score for 61 Westwood Lane
Walk Score for 61 Westwood Lane

Book a Showing
Tour this home with Shally
Frequently Asked Questions about Westwood Lane
Recently Sold Homes in Richmond Hill
Check out recently sold properties. Listings updated daily
No Image Found
Local MLS®️ rules require you to log in and accept their terms of use to view certain listing data.
No Image Found
Local MLS®️ rules require you to log in and accept their terms of use to view certain listing data.
No Image Found
Local MLS®️ rules require you to log in and accept their terms of use to view certain listing data.
No Image Found
Local MLS®️ rules require you to log in and accept their terms of use to view certain listing data.
No Image Found
Local MLS®️ rules require you to log in and accept their terms of use to view certain listing data.
No Image Found
Local MLS®️ rules require you to log in and accept their terms of use to view certain listing data.
No Image Found
Local MLS®️ rules require you to log in and accept their terms of use to view certain listing data.
No Image Found
Local MLS®️ rules require you to log in and accept their terms of use to view certain listing data.
Check out 100+ listings near this property. Listings updated daily
See the Latest Listings by Cities
1500+ home for sale in Ontario
