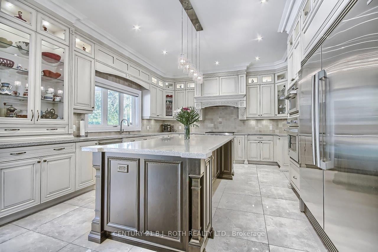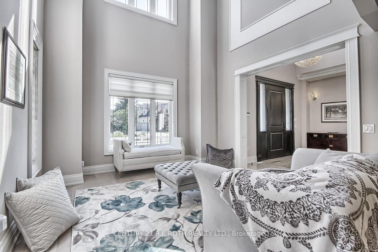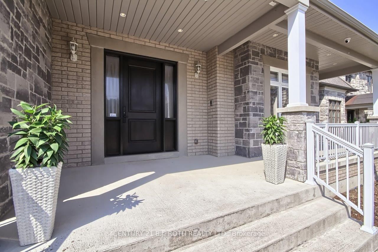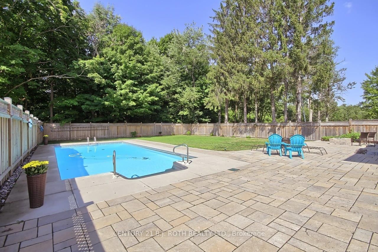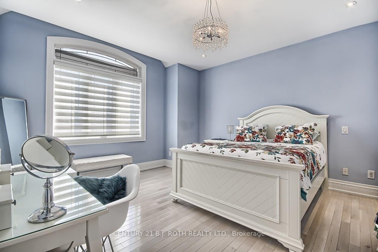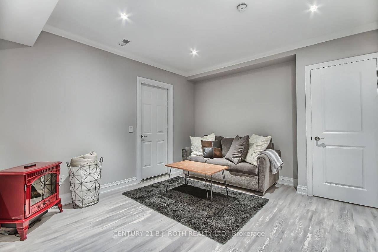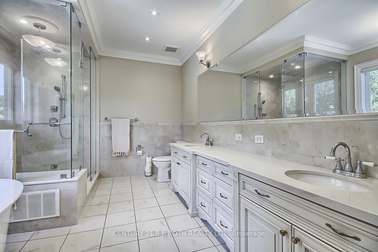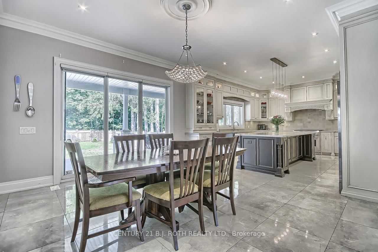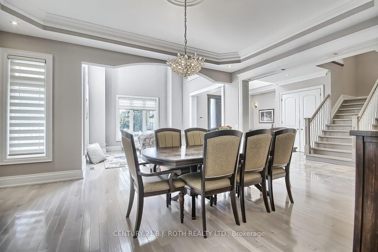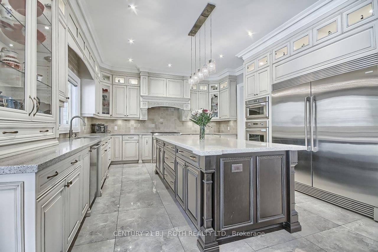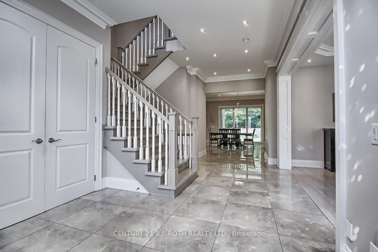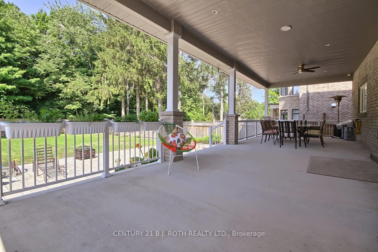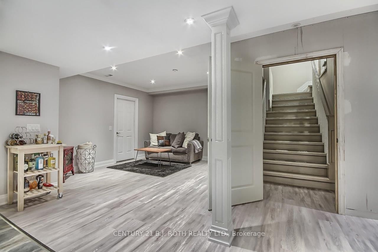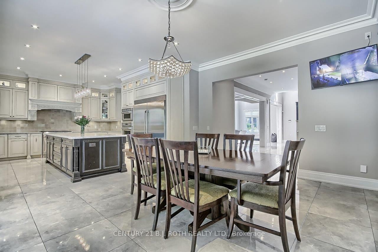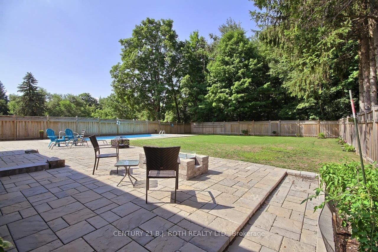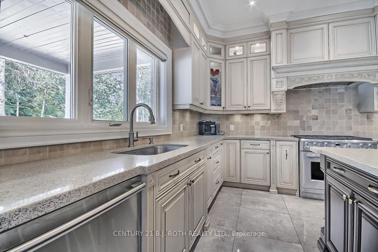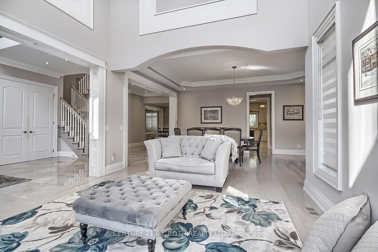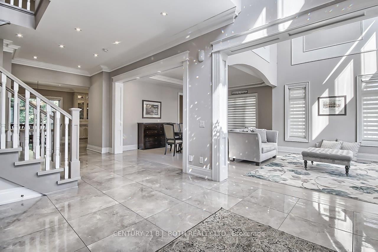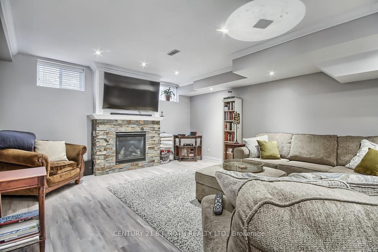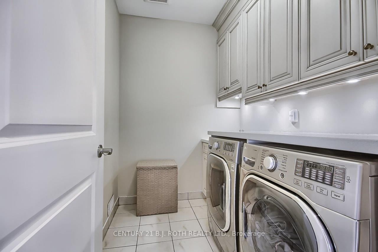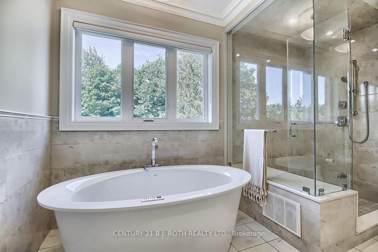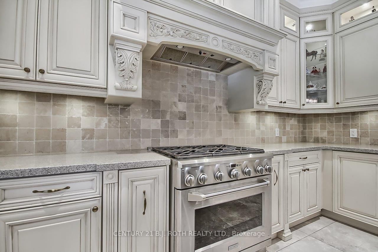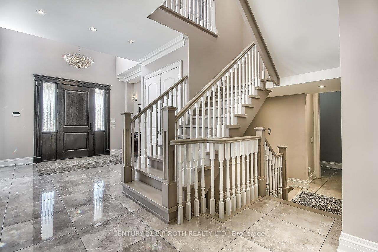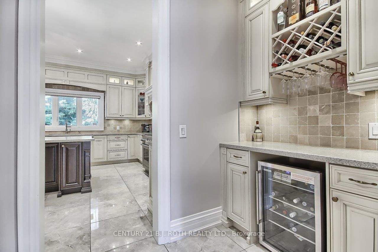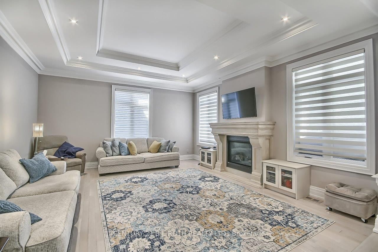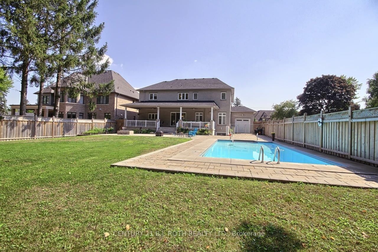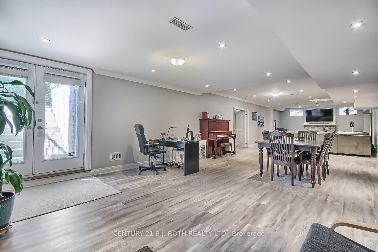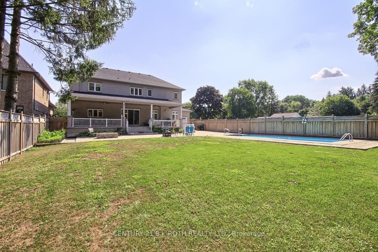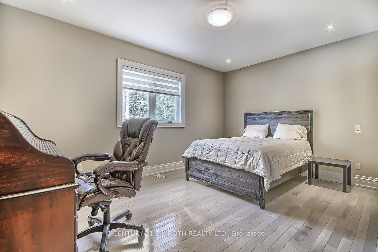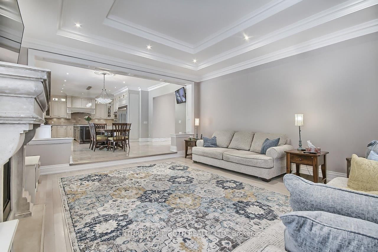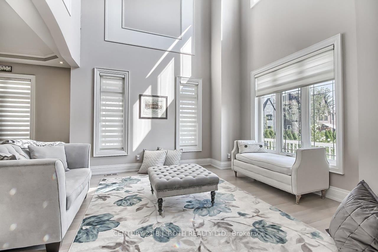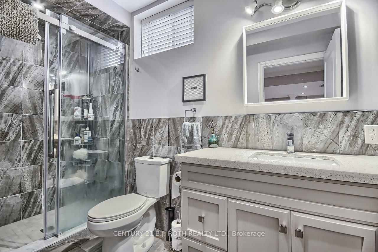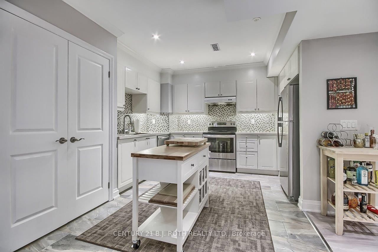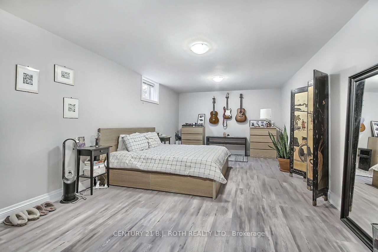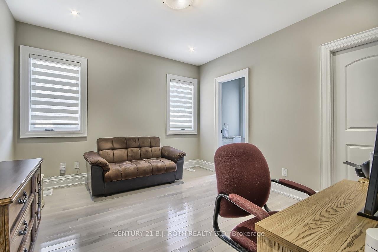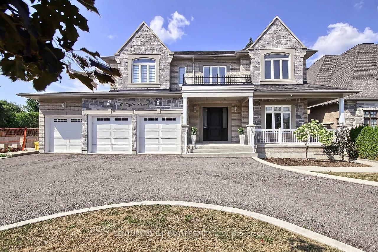
List Price: $3,288,000 6% reduced
6 Blyth Street, Richmond Hill, L4E 2X7
- By CENTURY 21 B.J. ROTH REALTY LTD.
Detached|MLS - #N12086725|Price Change
5 Bed
6 Bath
3500-5000 Sqft.
Lot Size: 75 x 200 Feet
Attached Garage
Price comparison with similar homes in Richmond Hill
Compared to 15 similar homes
13.8% Higher↑
Market Avg. of (15 similar homes)
$2,888,319
Note * Price comparison is based on the similar properties listed in the area and may not be accurate. Consult licences real estate agent for accurate comparison
Room Information
| Room Type | Features | Level |
|---|---|---|
| Living Room 4.87 x 4.65 m | Hardwood Floor, Open Concept, Crown Moulding | Main |
| Dining Room 5.45 x 4.25 m | Formal Rm, Hardwood Floor, Coffered Ceiling(s) | Main |
| Kitchen 5.15 x 5.01 m | Porcelain Floor, Centre Island, Pantry | Main |
| Primary Bedroom 8.5 x 5.16 m | 5 Pc Ensuite, Fireplace, Walk-In Closet(s) | Second |
| Bedroom 2 5.14 x 4.85 m | Hardwood Floor, 3 Pc Ensuite, Walk-In Closet(s) | Second |
| Bedroom 3 4 x 3.55 m | Hardwood Floor, 3 Pc Ensuite, Walk-In Closet(s) | Second |
| Bedroom 4 5.36 x 4.61 m | 4 Pc Ensuite, Hardwood Floor, Walk-In Closet(s) | Second |
| Bedroom 5 8.05 x 3.75 m | Above Grade Window, Pot Lights, Separate Room | Lower |
Client Remarks
An Unparalleled Opportunity to Own in this Prestigious Oak Ridges Location! Rarely offered custom built home with exceptional craftsmanship. Situated on a magnificent and expansive 75 x 200 premium ravine lot, this stunning residence is perfectly positioned to offer breathtaking views and a lifestyle defined by privacy and comfort. Meticulously constructed with the highest standards of workmanship and top-tier materials, this home boasts over 7,000 square feet of exquisitely finished living space, thoughtfully designed for both elegant entertaining and everyday family living. The main level showcases a highly functional open-concept layout, seamlessly blending spacious principal rooms with abundant natural light. Enjoy seamless indoor-outdoor living with a walkout to a spectacular covered loggia, ideal for entertaining or relaxing while overlooking the lush landscaped yard, in-ground pool, and serene ravine backdrop. The professionally finished lower level is a true extension of the home, featuring multiple walk-ups to the rear grounds, kitchen and separate living area, offering additional space for recreation, guests, or multigenerational living. You Will Not Be Disappointed!! Thank You For Viewing!
Property Description
6 Blyth Street, Richmond Hill, L4E 2X7
Property type
Detached
Lot size
N/A acres
Style
2-Storey
Approx. Area
N/A Sqft
Home Overview
Last check for updates
Virtual tour
N/A
Basement information
Separate Entrance,Finished
Building size
N/A
Status
In-Active
Property sub type
Maintenance fee
$N/A
Year built
2024
Walk around the neighborhood
6 Blyth Street, Richmond Hill, L4E 2X7Nearby Places

Angela Yang
Sales Representative, ANCHOR NEW HOMES INC.
English, Mandarin
Residential ResaleProperty ManagementPre Construction
Mortgage Information
Estimated Payment
$0 Principal and Interest
 Walk Score for 6 Blyth Street
Walk Score for 6 Blyth Street

Book a Showing
Tour this home with Angela
Frequently Asked Questions about Blyth Street
Recently Sold Homes in Richmond Hill
Check out recently sold properties. Listings updated daily
See the Latest Listings by Cities
1500+ home for sale in Ontario

