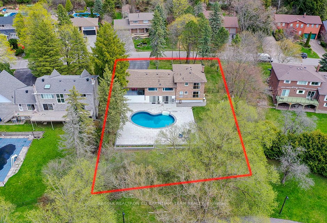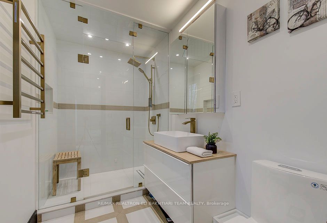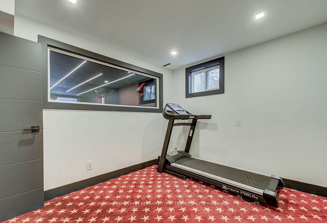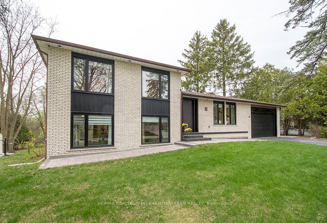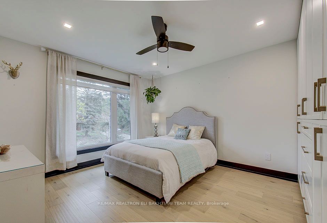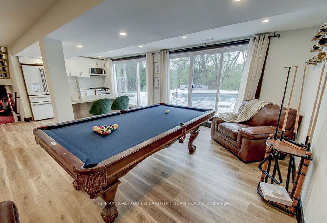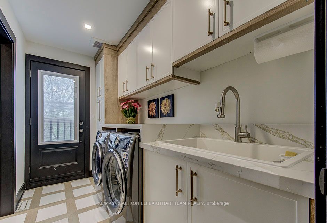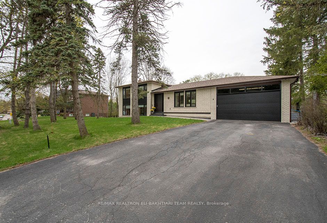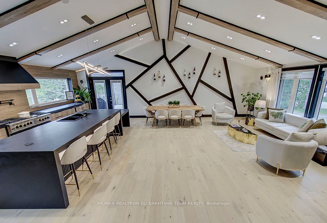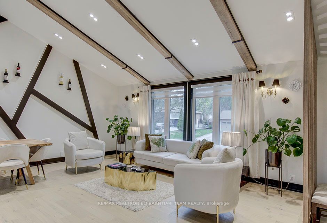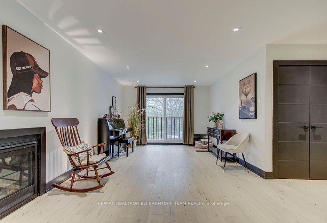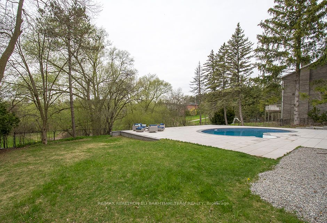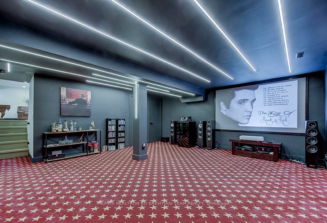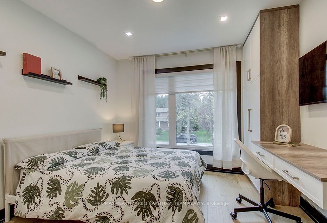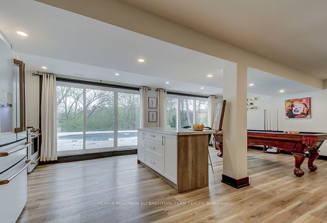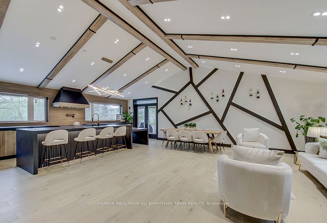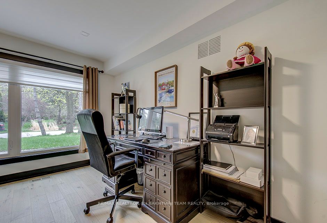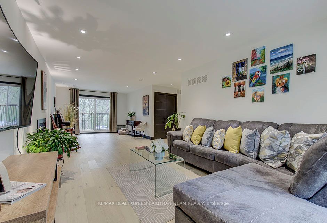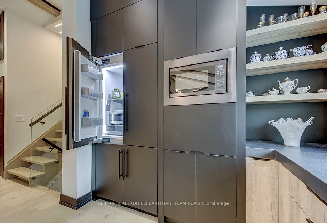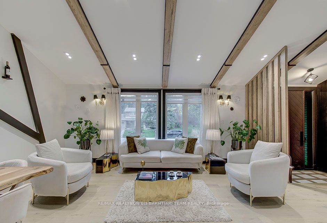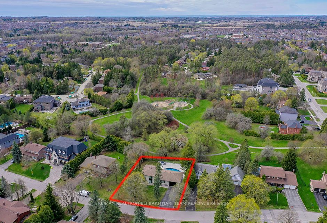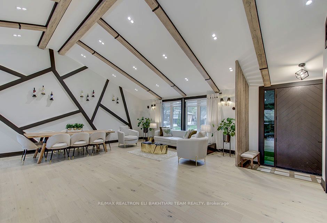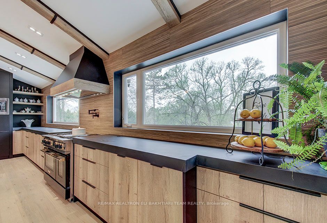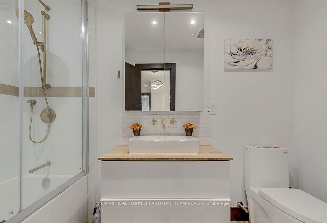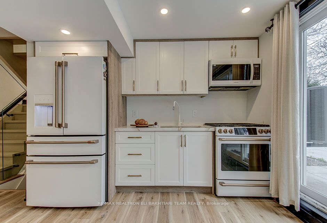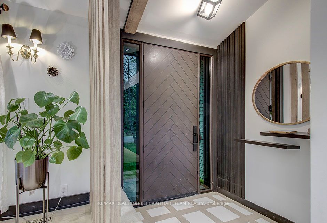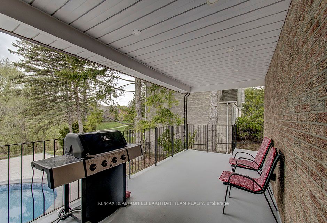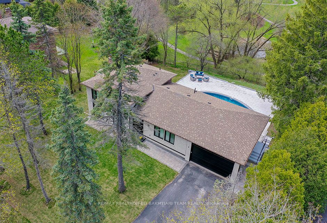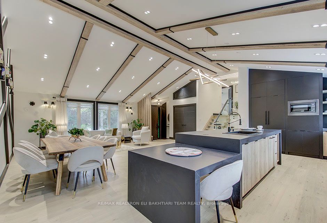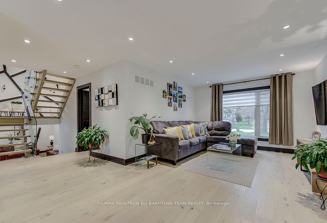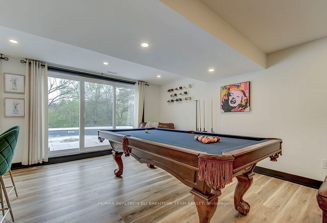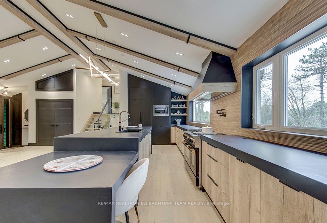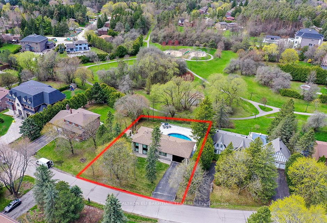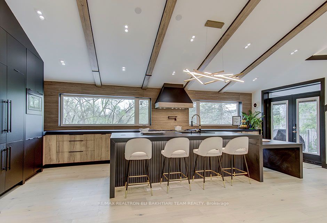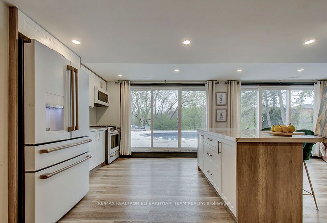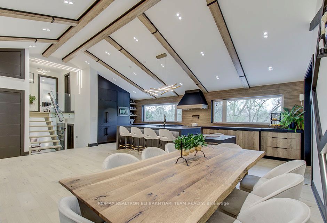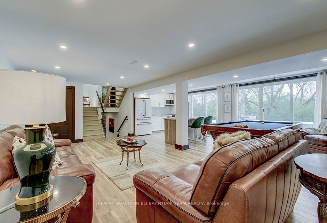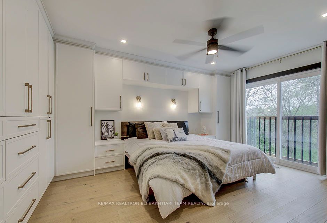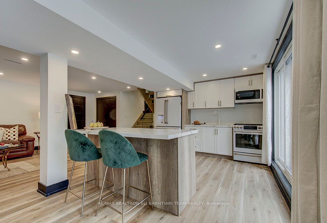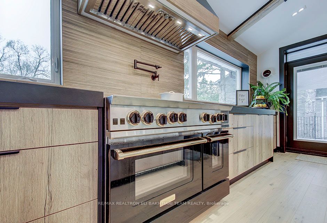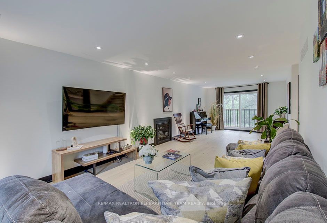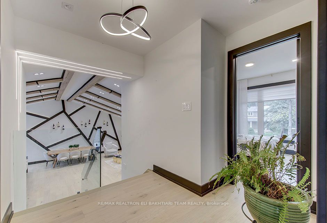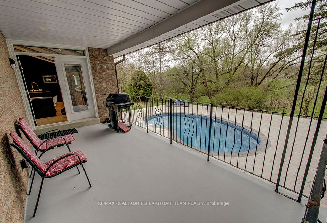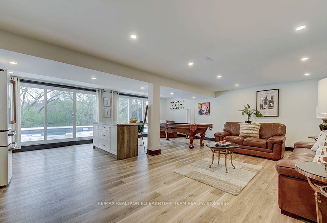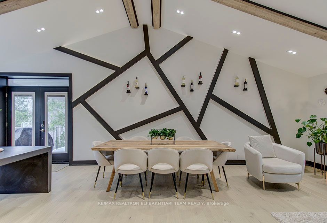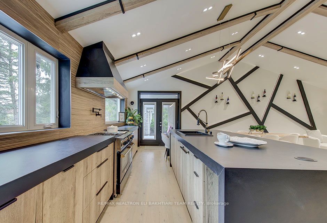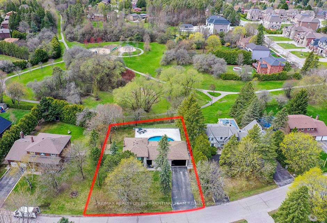
List Price: $2,888,000
56 Cynthia Crescent, Richmond Hill, L4E 2P9
- By RE/MAX REALTRON ELI BAKHTIARI TEAM REALTY
Detached|MLS - #N12126738|New
5 Bed
4 Bath
3500-5000 Sqft.
Lot Size: 114.55 x 149.02 Feet
Attached Garage
Price comparison with similar homes in Richmond Hill
Compared to 63 similar homes
48.0% Higher↑
Market Avg. of (63 similar homes)
$1,951,196
Note * Price comparison is based on the similar properties listed in the area and may not be accurate. Consult licences real estate agent for accurate comparison
Room Information
| Room Type | Features | Level |
|---|---|---|
| Living Room 5.41 x 4.45 m | Hardwood Floor, Cathedral Ceiling(s), Pot Lights | Main |
| Dining Room 5.41 x 4.45 m | Hardwood Floor, Picture Window, Combined w/Living | Main |
| Kitchen 8.26 x 2.79 m | Quartz Counter, Centre Island, Picture Window | Main |
| Primary Bedroom 4.19 x 3.85 m | Hardwood Floor, 3 Pc Ensuite, Overlooks Ravine | Upper |
| Bedroom 2 4.5 x 3.63 m | Hardwood Floor, Pot Lights, Large Window | Upper |
| Bedroom 3 3.25 x 3.1 m | Hardwood Floor, Pot Lights, Large Window | Upper |
| Bedroom 4 3.86 x 3.15 m | Hardwood Floor, Pot Lights, Large Window | In Between |
| Kitchen 7.22 x 7.22 m | Quartz Counter, Centre Island, W/O To Patio | Lower |
Client Remarks
** A large , rare and expansive 114 ft by 149 ft lot backing onto a tranquil RAVINE ** Welcome to this stunning detached home. This oversized property offers exceptional privacy, outdoor space, and breathtaking views perfect for family living and entertaining. The main floor boasts a spacious open-concept kitchen and living room, designed for comfort and elegance. Enjoy panoramic views of the pool and ravine through oversized windows and relax in the living room with soaring cathedral ceilings and twin smart pot lights, creating a bright, inviting atmosphere. Recently renovated from top to bottom with permits, this home showcases luxurious finishes and smart design throughout. The gourmet kitchen is a chefs dream complete with a large island featuring an integrated wireless phone charger, brand-new built-in appliances, modern cabinetry, and premium finishes throughout. The primary bedroom is a private retreat, complete with a stunning view of the pool, custom built-in closets, and a modern Steam sauna in the spa-like en-suite bathroom offering comfort and luxury. All other bedrooms also feature built-in closets, offering ample storage and convenience for the whole family. A generously sized family room offers the perfect space for gatherings, entertainment, and relaxation ideal for creating lasting memories. The fully finished walk-out basement features Speaker wire rough-in in the basement a second kitchen that opens directly to the backyard with an in ground pool an ideal setup for hosting summer gatherings or creating an in-law suite. The backyard oasis is surrounded by nature and backs onto a peaceful ravine, offering ultimate privacy and tranquility, New shed with a solid 1-ft concrete base. Two car garage with rough-in 50-amp EV charger . New furance (2023), Cac(2023), High Efficient Tankless Water Heater(2023), Pool Equipments(2023).
Property Description
56 Cynthia Crescent, Richmond Hill, L4E 2P9
Property type
Detached
Lot size
N/A acres
Style
Sidesplit 5
Approx. Area
N/A Sqft
Home Overview
Last check for updates
Virtual tour
N/A
Basement information
Finished,Walk-Out
Building size
N/A
Status
In-Active
Property sub type
Maintenance fee
$N/A
Year built
--
Walk around the neighborhood
56 Cynthia Crescent, Richmond Hill, L4E 2P9Nearby Places

Angela Yang
Sales Representative, ANCHOR NEW HOMES INC.
English, Mandarin
Residential ResaleProperty ManagementPre Construction
Mortgage Information
Estimated Payment
$0 Principal and Interest
 Walk Score for 56 Cynthia Crescent
Walk Score for 56 Cynthia Crescent

Book a Showing
Tour this home with Angela
Frequently Asked Questions about Cynthia Crescent
Recently Sold Homes in Richmond Hill
Check out recently sold properties. Listings updated daily
See the Latest Listings by Cities
1500+ home for sale in Ontario
