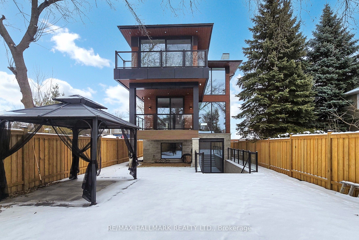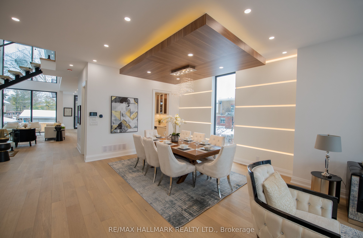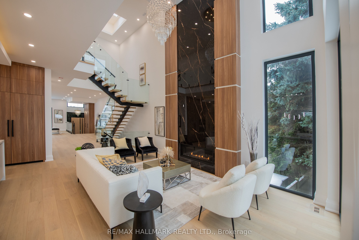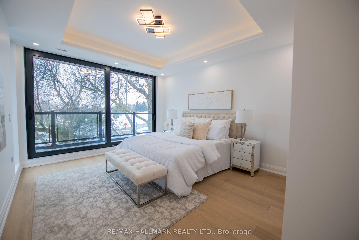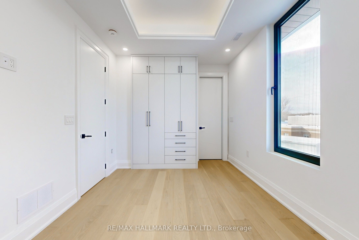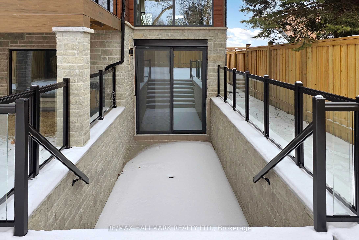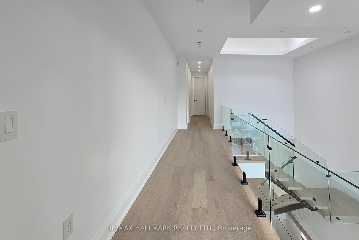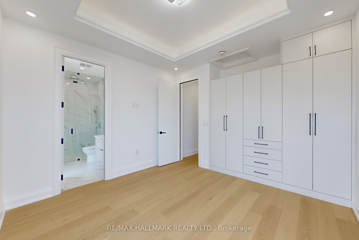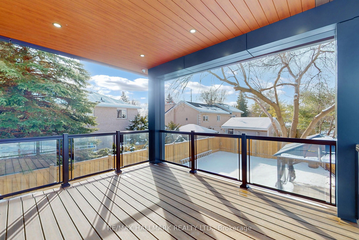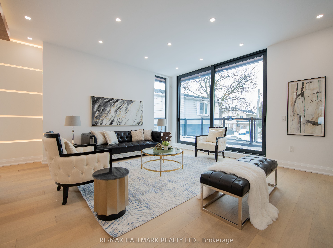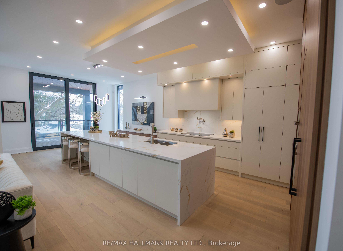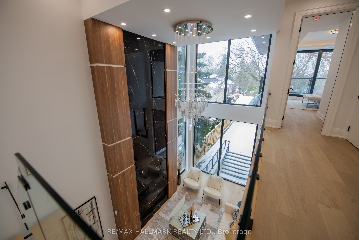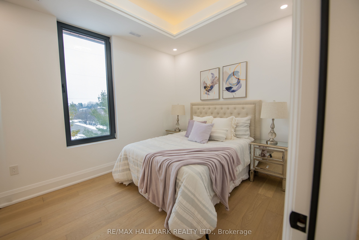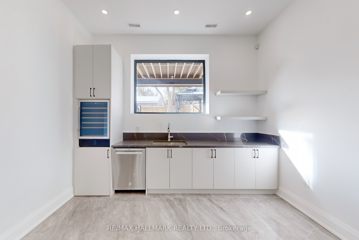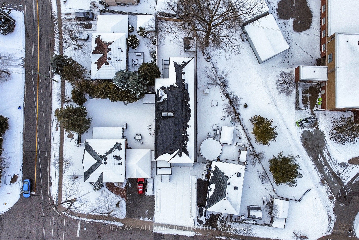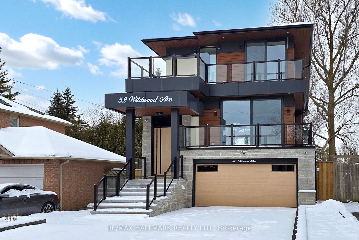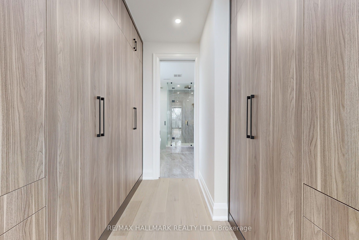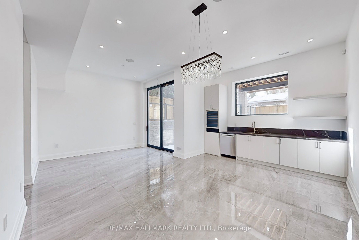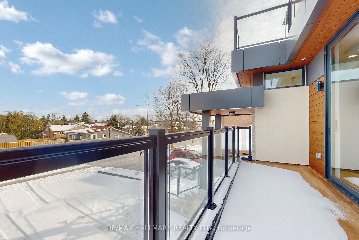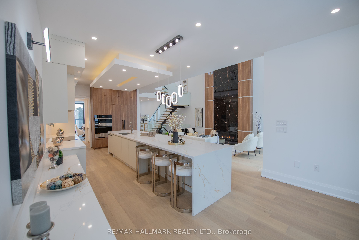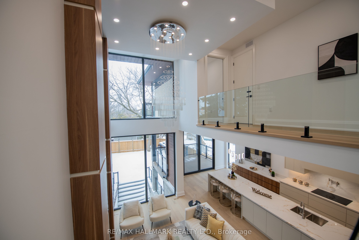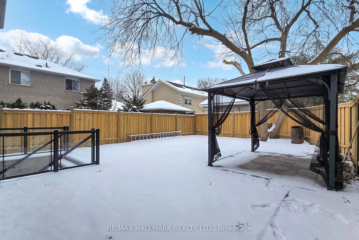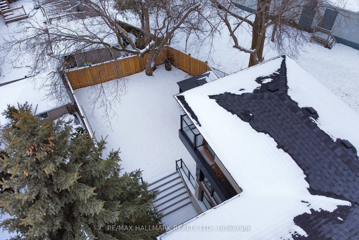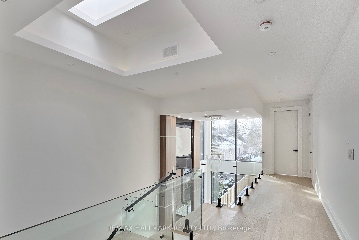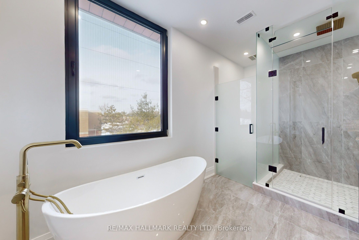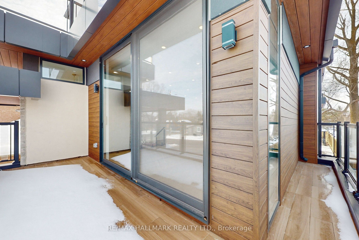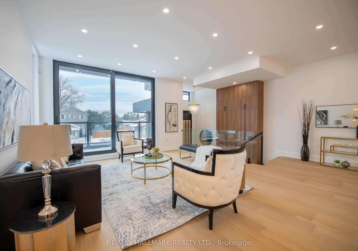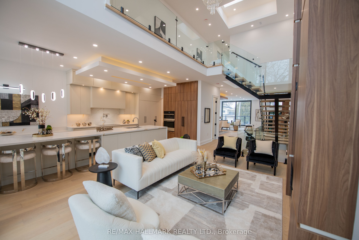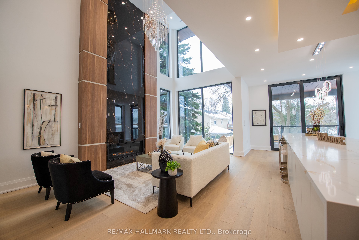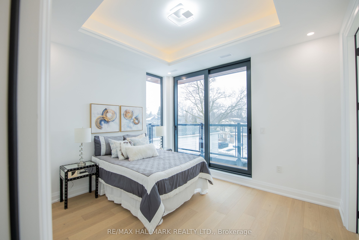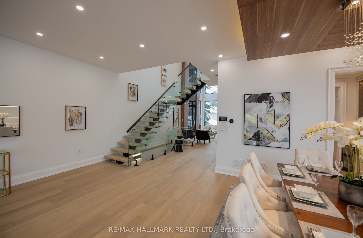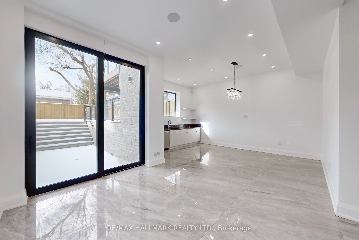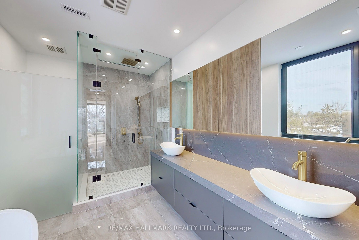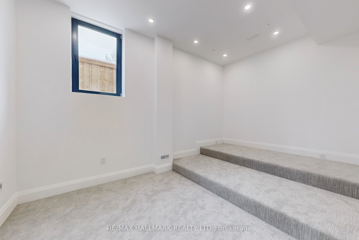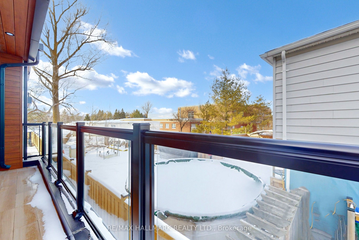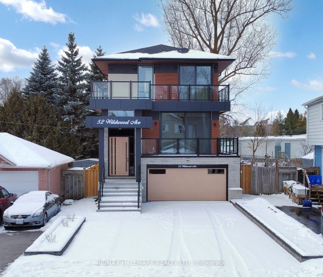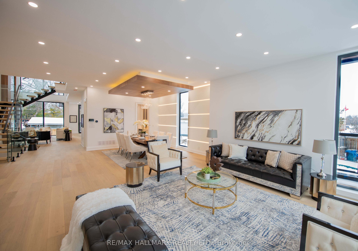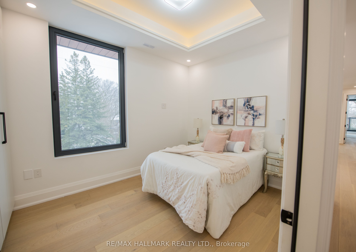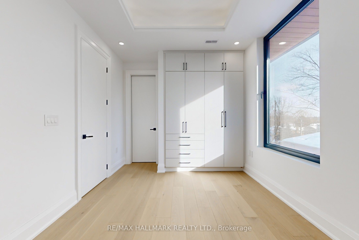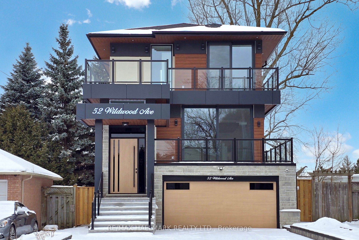
List Price: $2,898,888
52 Wildwood Avenue, Richmond Hill, L4E 3B3
- By RE/MAX HALLMARK REALTY LTD.
Detached|MLS - #N11932895|New
4 Bed
6 Bath
Built-In Garage
Price comparison with similar homes in Richmond Hill
Compared to 3 similar homes
-15.1% Lower↓
Market Avg. of (3 similar homes)
$3,412,667
Note * Price comparison is based on the similar properties listed in the area and may not be accurate. Consult licences real estate agent for accurate comparison
Room Information
| Room Type | Features | Level |
|---|---|---|
| Kitchen 8.86 x 3.99 m | B/I Appliances, Centre Island, Quartz Counter | Main |
| Dining Room 8.81 x 7.19 m | Hardwood Floor, Window Floor to Ceiling, Pot Lights | Main |
| Living Room 8.81 x 7.19 m | Combined w/Dining, Plaster Ceiling, W/O To Balcony | Main |
| Primary Bedroom 6.6 x 4.04 m | 5 Pc Ensuite, His and Hers Closets, W/O To Balcony | Second |
| Bedroom 2 4.37 x 2.97 m | Hardwood Floor, B/I Closet, Window | Second |
| Bedroom 3 4.14 x 2.97 m | Hardwood Floor, Double Closet, Window | Second |
| Bedroom 4 3.71 x 3.38 m | 3 Pc Ensuite, B/I Closet, W/O To Balcony | Second |
Client Remarks
Dont Miss Out On This Incredible Brand New Custom-Built Home Steps Away From The Serene Lake Wilcox! Step into the home, captivated by the luxurious and modern design that flows throughout. The spacious living & dining area boasts magnificent floor-to-ceiling windows that bathe the space in natural light, creating an inviting atmosphere. Walk out onto a balcony w/ BBQ gas line overlooking the oversized 6-car interlock driveway and lush front yard. With 10ft ceilings, fiberglass-silenced doors, stylish pot lights, exquisite light fixtures & engineered hardwood floors that grace both the main & second levels, this home radiates elegance at every turn. The gourmet kitchen is a true showstopper, w/JennAir appliances, 16ft quartz centre island, quartz backsplash, servery w/wine cooler and ample cabinetry & counter space. The breakfast area opens to a large terrace balcony w/ charming wall sconces & pot lights, perfect for enjoying views of the stunning backyard. The family room features soaring 20ft plastered ceilings & a striking floor-to-ceiling porcelain slab fireplace, ideal for relaxation & entertaining. A modern glass balustrade staircase leads to the second level, convenient w/separate laundry room and the luxurious primary suite. This private retreat offers a balcony with peaceful views, a his & hers closet w/ built-in drawers & skylight. The spa-like 5pc ensuite includes quartz counters, glass shower, soaking tub, and private toilet. Additional bedrooms come w/custom built-in closets, large windows & 3pc bathrooms. The finished basement is a highlight w/10ft ceilings, heated tiled floors and bar w/wine cooler. It also includes a second laundry room, ample storage & rough-ins for a theater room. For outdoor gatherings, walk up to the privately fenced yard with a gazebo perched on an engineered platform. Exclusive access to private lake/beach, reserved only for select Wildwood Ave residents. Conveniently located near amenities, parks, schools, and much more!
Property Description
52 Wildwood Avenue, Richmond Hill, L4E 3B3
Property type
Detached
Lot size
N/A acres
Style
2-Storey
Approx. Area
N/A Sqft
Home Overview
Last check for updates
Virtual tour
N/A
Basement information
Walk-Up
Building size
N/A
Status
In-Active
Property sub type
Maintenance fee
$N/A
Year built
--
Walk around the neighborhood
52 Wildwood Avenue, Richmond Hill, L4E 3B3Nearby Places

Shally Shi
Sales Representative, Dolphin Realty Inc
English, Mandarin
Residential ResaleProperty ManagementPre Construction
Mortgage Information
Estimated Payment
$0 Principal and Interest
 Walk Score for 52 Wildwood Avenue
Walk Score for 52 Wildwood Avenue

Book a Showing
Tour this home with Shally
Frequently Asked Questions about Wildwood Avenue
Recently Sold Homes in Richmond Hill
Check out recently sold properties. Listings updated daily
No Image Found
Local MLS®️ rules require you to log in and accept their terms of use to view certain listing data.
No Image Found
Local MLS®️ rules require you to log in and accept their terms of use to view certain listing data.
No Image Found
Local MLS®️ rules require you to log in and accept their terms of use to view certain listing data.
No Image Found
Local MLS®️ rules require you to log in and accept their terms of use to view certain listing data.
No Image Found
Local MLS®️ rules require you to log in and accept their terms of use to view certain listing data.
No Image Found
Local MLS®️ rules require you to log in and accept their terms of use to view certain listing data.
No Image Found
Local MLS®️ rules require you to log in and accept their terms of use to view certain listing data.
No Image Found
Local MLS®️ rules require you to log in and accept their terms of use to view certain listing data.
Check out 100+ listings near this property. Listings updated daily
See the Latest Listings by Cities
1500+ home for sale in Ontario
