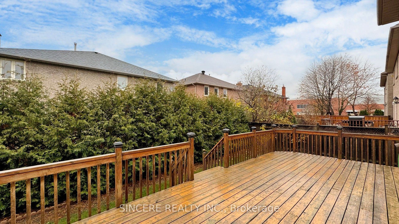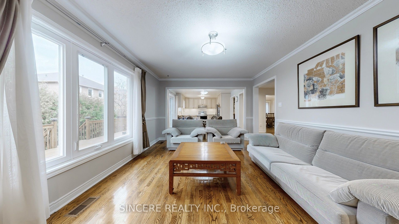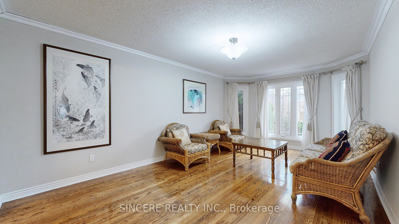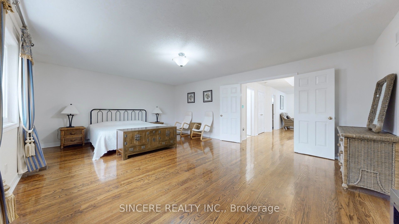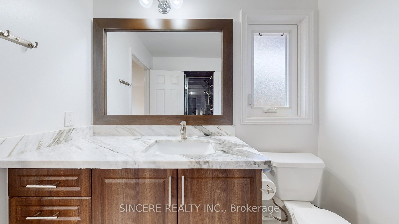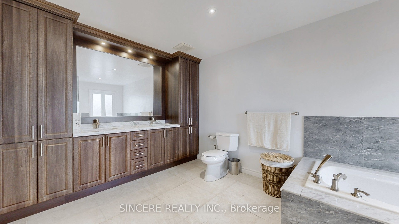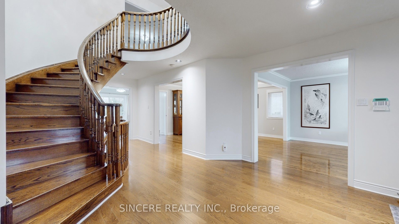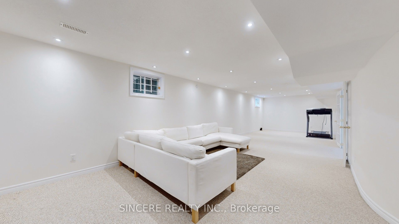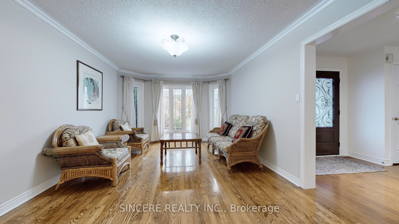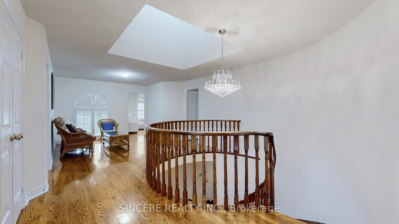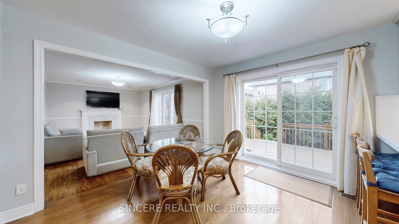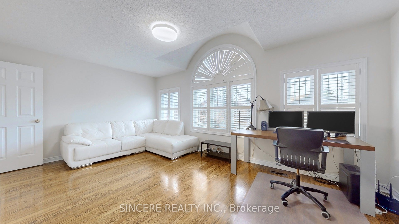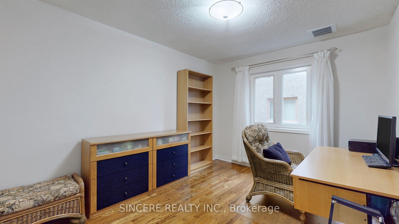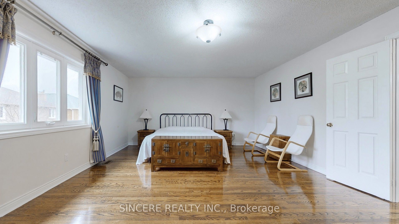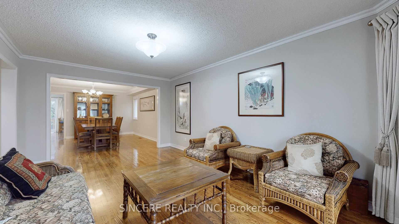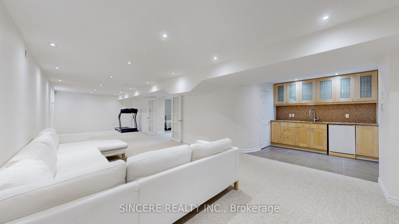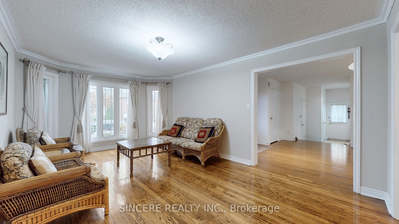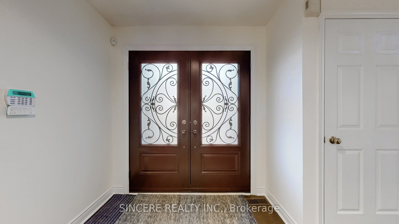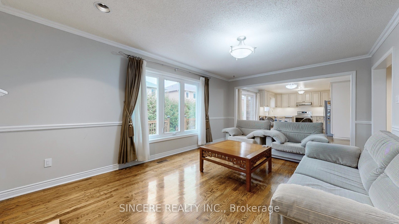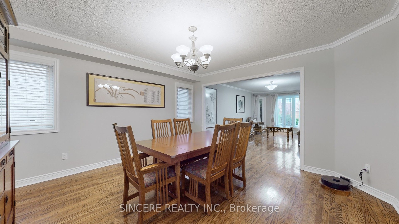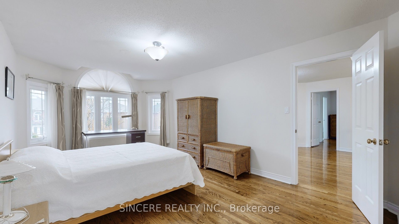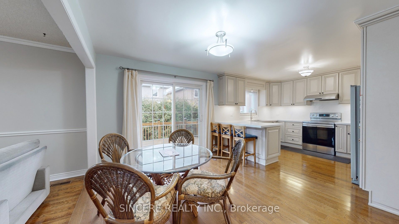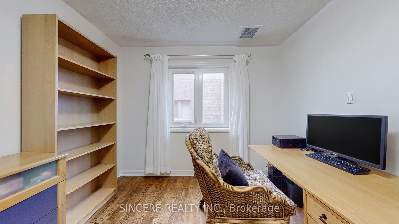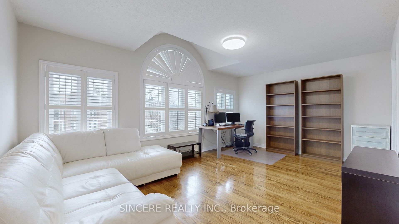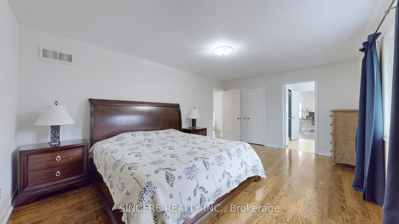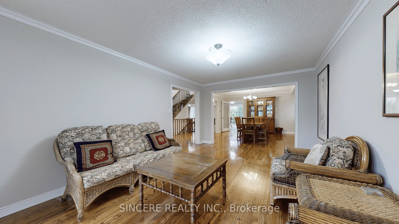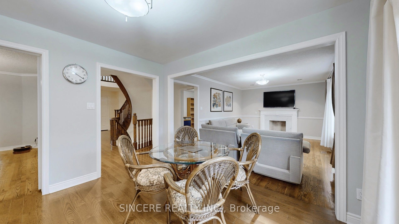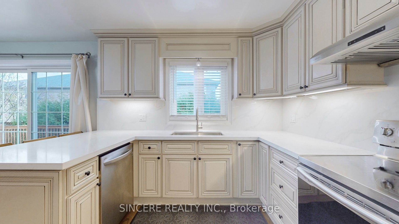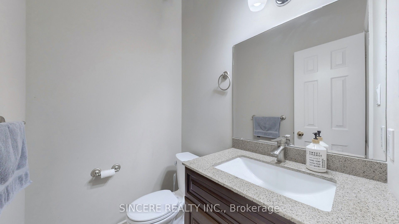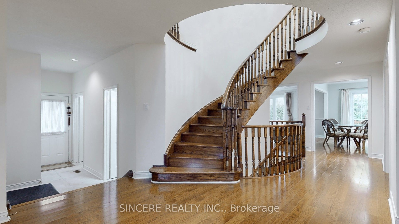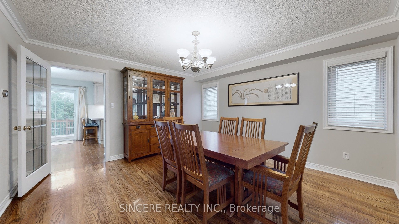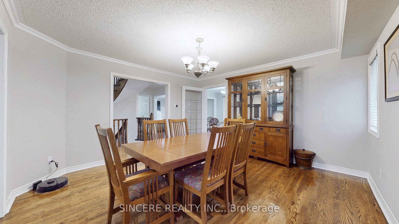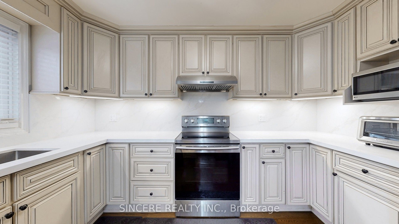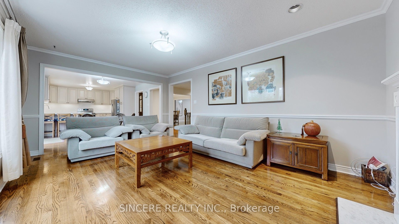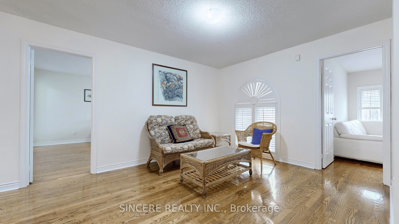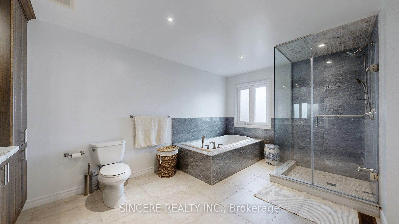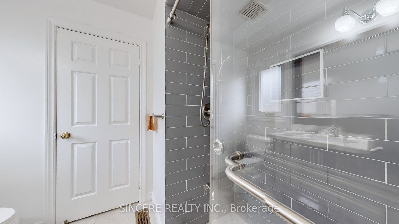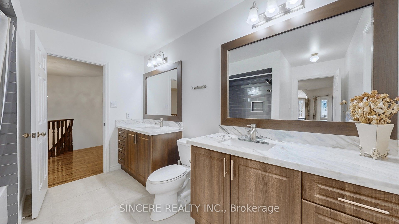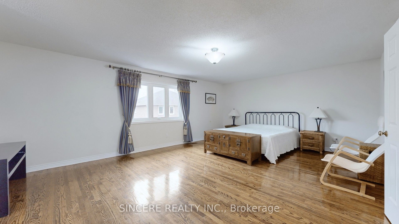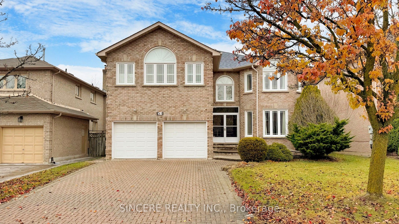
List Price: $2,448,000
51 Sheila Crescent, Richmond Hill, L4B 3A1
- By SINCERE REALTY INC.
Detached|MLS - #N12013028|New
6 Bed
4 Bath
3500-5000 Sqft.
Built-In Garage
Price comparison with similar homes in Richmond Hill
Compared to 25 similar homes
23.8% Higher↑
Market Avg. of (25 similar homes)
$1,977,592
Note * Price comparison is based on the similar properties listed in the area and may not be accurate. Consult licences real estate agent for accurate comparison
Room Information
| Room Type | Features | Level |
|---|---|---|
| Living Room 5.68 x 3.58 m | Hardwood Floor, Crown Moulding, Window | Ground |
| Dining Room 4.28 x 4.19 m | Hardwood Floor, Crown Moulding, Window | Ground |
| Kitchen 6.05 x 4.73 m | Granite Counters, Stainless Steel Appl, Breakfast Area | Ground |
| Primary Bedroom 6.54 x 4.73 m | Hardwood Floor, 5 Pc Ensuite, His and Hers Closets | Second |
| Bedroom 2 5.71 x 3.57 m | Hardwood Floor, Semi Ensuite, Bay Window | Second |
| Bedroom 3 5.4 x 3.6 m | Hardwood Floor, Semi Ensuite, Window | Second |
| Bedroom 4 5.37 x 3.72 m | Hardwood Floor, Semi Ensuite, Window | Second |
| Bedroom 5 4.16 x 3.37 m | Broadloom, Large Closet, Window | Basement |
Client Remarks
Beautiful Large (3,587 S.F., as per MPAC) 4 + 2 Bedrooms Detached Home Right Beside Park; 2-Car Garage + No Sidewalk with Wide & Deep Interlocking Driveway good for 6 Family Cars' Parking on Street; Prestigious Neighborhood; Well Maintained + Lots of Upgrade; New Granite Counter Top/New SS Ranged Hood Fan/New Kitchen Sink; Newer Roof Shingles (May, Year 2023); Double Door Entrance; Good Size Library next to inviting Family Room (Wood Burning Fireplace); Hardwood Through-Out; Large Skylight above Spiral Staircase; Pot Lights; W/O to Large Deck from Warm Breakfast Area; 3 Baths on 2nd Floor; Finished Basement: Large Rec Room (Wet Bar + French Door), 2 Extra Bedrooms with 1 @ 3 Pc Washroom; Minutes To Schools, Community Centre, Restaurants, Plaza, Highway 404 &407 and all other Amenities
Property Description
51 Sheila Crescent, Richmond Hill, L4B 3A1
Property type
Detached
Lot size
N/A acres
Style
2-Storey
Approx. Area
N/A Sqft
Home Overview
Last check for updates
Virtual tour
N/A
Basement information
Finished
Building size
N/A
Status
In-Active
Property sub type
Maintenance fee
$N/A
Year built
--
Walk around the neighborhood
51 Sheila Crescent, Richmond Hill, L4B 3A1Nearby Places

Shally Shi
Sales Representative, Dolphin Realty Inc
English, Mandarin
Residential ResaleProperty ManagementPre Construction
Mortgage Information
Estimated Payment
$0 Principal and Interest
 Walk Score for 51 Sheila Crescent
Walk Score for 51 Sheila Crescent

Book a Showing
Tour this home with Shally
Frequently Asked Questions about Sheila Crescent
Recently Sold Homes in Richmond Hill
Check out recently sold properties. Listings updated daily
No Image Found
Local MLS®️ rules require you to log in and accept their terms of use to view certain listing data.
No Image Found
Local MLS®️ rules require you to log in and accept their terms of use to view certain listing data.
No Image Found
Local MLS®️ rules require you to log in and accept their terms of use to view certain listing data.
No Image Found
Local MLS®️ rules require you to log in and accept their terms of use to view certain listing data.
No Image Found
Local MLS®️ rules require you to log in and accept their terms of use to view certain listing data.
No Image Found
Local MLS®️ rules require you to log in and accept their terms of use to view certain listing data.
No Image Found
Local MLS®️ rules require you to log in and accept their terms of use to view certain listing data.
No Image Found
Local MLS®️ rules require you to log in and accept their terms of use to view certain listing data.
Check out 100+ listings near this property. Listings updated daily
See the Latest Listings by Cities
1500+ home for sale in Ontario
