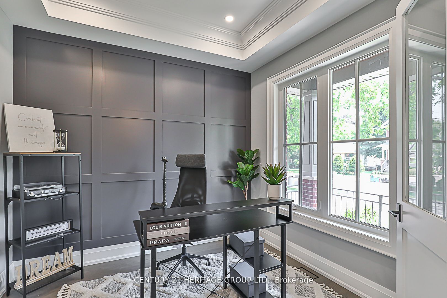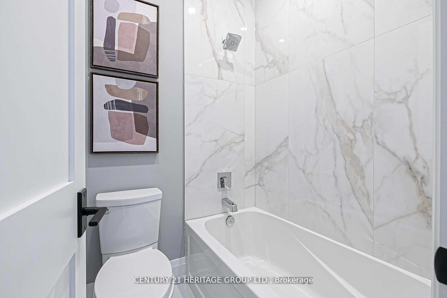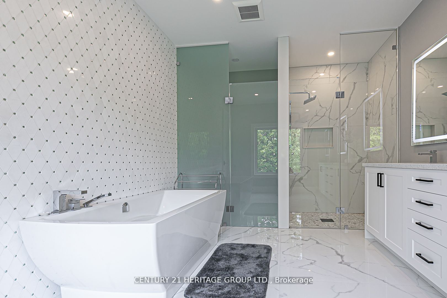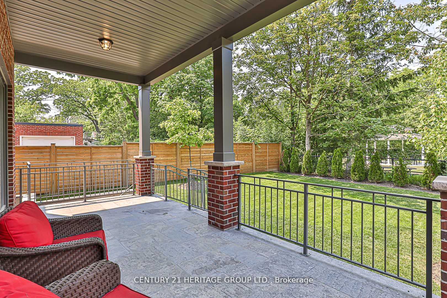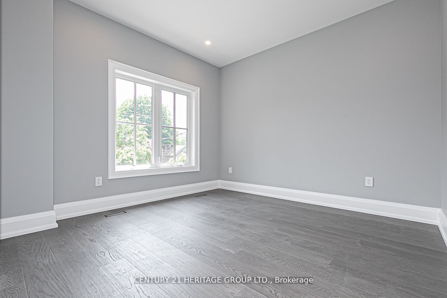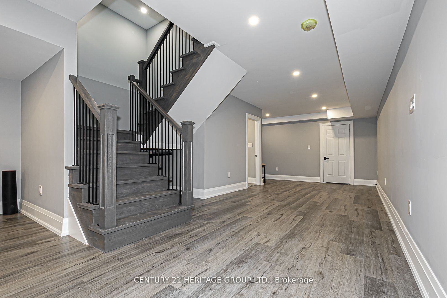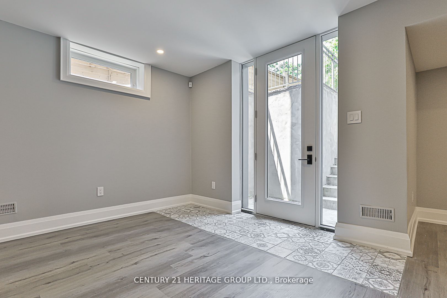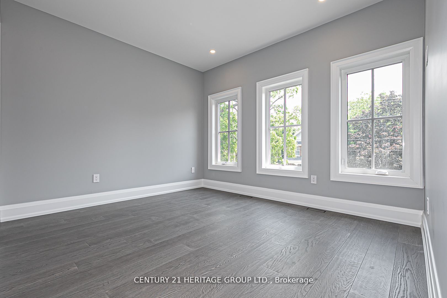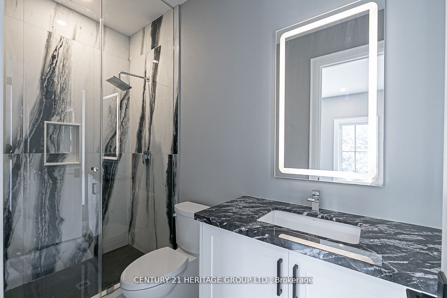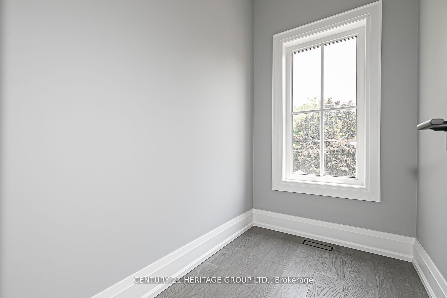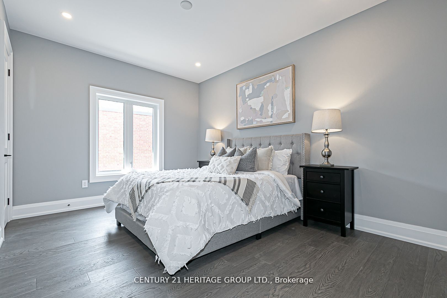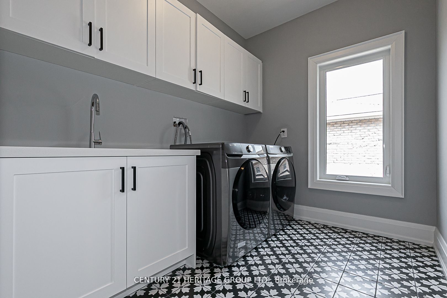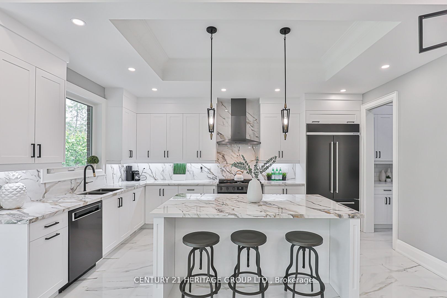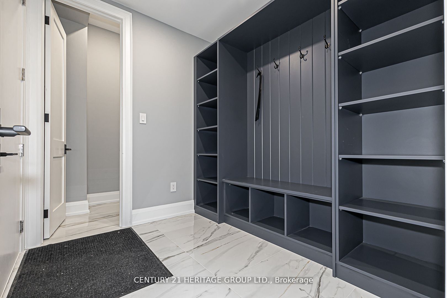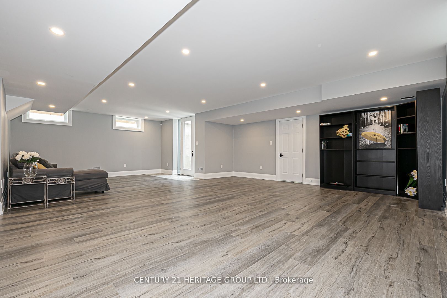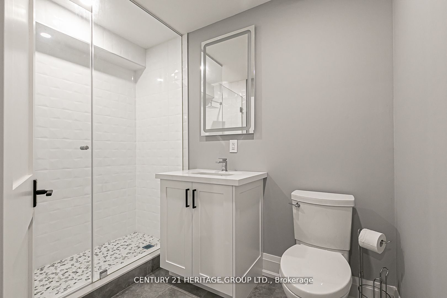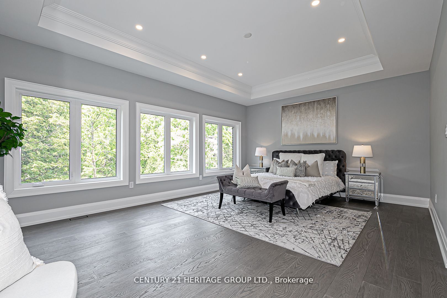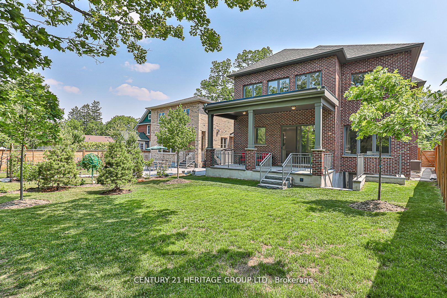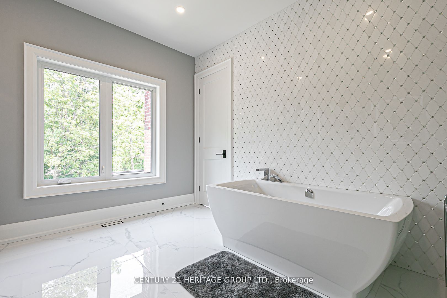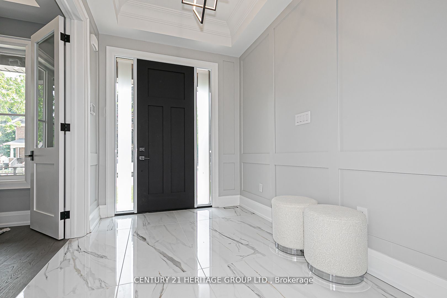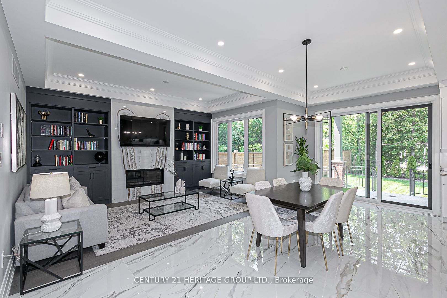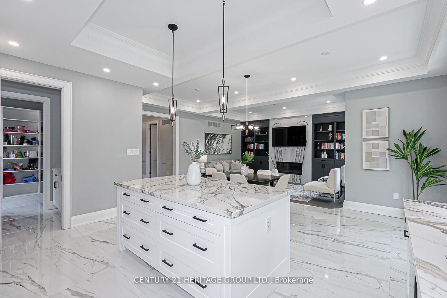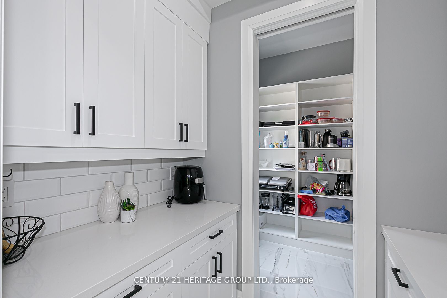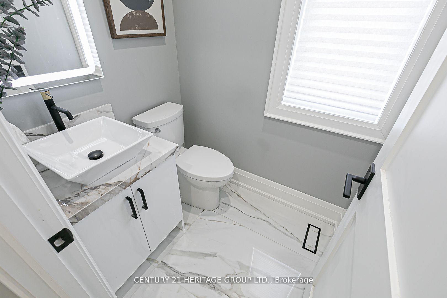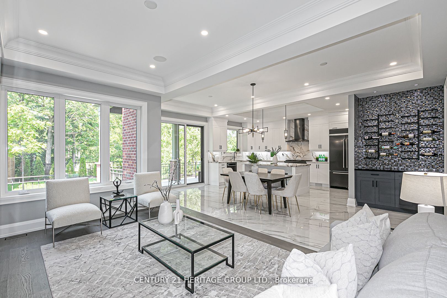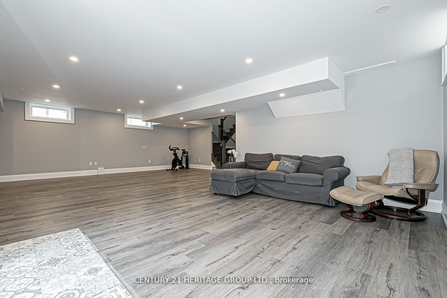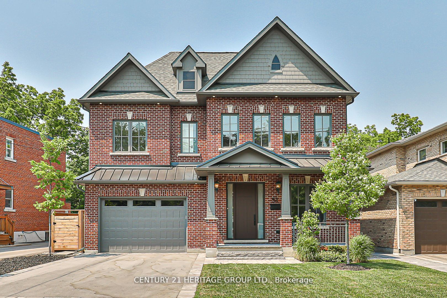
List Price: $2,388,888
51 Centre Street, Richmond Hill, L4C 1A3
- By CENTURY 21 HERITAGE GROUP LTD.
Detached|MLS - #N12030214|New
4 Bed
5 Bath
3000-3500 Sqft.
Lot Size: 48.49 x 117.23 Feet
Built-In Garage
Price comparison with similar homes in Richmond Hill
Compared to 25 similar homes
-3.7% Lower↓
Market Avg. of (25 similar homes)
$2,480,748
Note * Price comparison is based on the similar properties listed in the area and may not be accurate. Consult licences real estate agent for accurate comparison
Room Information
| Room Type | Features | Level |
|---|---|---|
| Dining Room 6.63 x 3.05 m | Built-in Speakers, B/I Bar, Crown Moulding | Main |
| Primary Bedroom 4.47 x 6.09 m | 5 Pc Ensuite, His and Hers Closets, B/I Closet | Second |
| Bedroom 2 3.35 x 4.28 m | 4 Pc Ensuite, 2 Way Fireplace, B/I Closet | Second |
| Bedroom 3 3.35 x 3.35 m | 4 Pc Ensuite, Hardwood Floor, Overlooks Frontyard | Second |
| Bedroom 4 3.35 x 3.73 m | 3 Pc Ensuite, Hardwood Floor, B/I Closet | Second |
| Kitchen 7.16 x 3.05 m | Custom Backsplash, Family Size Kitchen, Centre Island | Main |
Client Remarks
Welcome to 51 Centre St East, in the Village Core of Richmond Hill. A Masterpiece Home that Welcomes You with an Elegant Spacious Entry, A Work from Home Main Floor Office, Wainscotting along the Foyer, leading past the Open Staircase, to the Open Concept Kitchen, that any Chef would envy, including a Huge Porcelain Island. The Dining Room & Family Room with Built-In Shelves & Wine Bar Cabinetry. A Floor to Ceiling Stunning Gas Fireplace with Porcelain Tile. The Servery, behind a Pocket Door, just off kitchen, has Cabinetry and Granite Counters, leads to a walk-in Fully Shelved Pantry. Double Over-Sized Sliding Doors Allows You to Step Out to Your Outdoor Covered Loggia, perfect for entertaining. From the Foyer, take the White Oak Open Stairs to the 2nd Floor. The Primary Bedroom features His & Hers Closets with Built-In Cabinetry. The Large Light Filled Room overlooks City owned Heritage Park. The Primary Ensuite is your very own Spa. Relax in your very own Soaker Tub. Your Separate Shower & Separate Water Closet all behind Floor to Ceiling Glass Walls. Bedrooms 2 & 3 are spacious, light filled and share a 4-piece bathroom. Bedroom 4, large and light filled overlooks the front yard and has 3-piece ensuite bath.The 2nd Floor Laundry Room is large and convenient, complete with front loading washer and dryer. A full-size laundry sink is also a real surprise. A Spacious Mudroom with Dog-Wash Station right off the Garage Entry. The fully finished basement has Vinyl Plank Flooring, 2 Cold Storage Rooms, and a Separate Walk Up to the Rear Yard. Potential for an income producing basement is possible. The Warm Basement Walls have been constructed with upgraded insulation. Walking Distance to GoTrain, York Region Transit, Centre for Performing Arts, Community Centres & Pools, and the Mill Pond.
Property Description
51 Centre Street, Richmond Hill, L4C 1A3
Property type
Detached
Lot size
< .50 acres
Style
2-Storey
Approx. Area
N/A Sqft
Home Overview
Last check for updates
Virtual tour
N/A
Basement information
Finished with Walk-Out,Separate Entrance
Building size
N/A
Status
In-Active
Property sub type
Maintenance fee
$N/A
Year built
--
Walk around the neighborhood
51 Centre Street, Richmond Hill, L4C 1A3Nearby Places

Angela Yang
Sales Representative, ANCHOR NEW HOMES INC.
English, Mandarin
Residential ResaleProperty ManagementPre Construction
Mortgage Information
Estimated Payment
$0 Principal and Interest
 Walk Score for 51 Centre Street
Walk Score for 51 Centre Street

Book a Showing
Tour this home with Angela
Frequently Asked Questions about Centre Street
Recently Sold Homes in Richmond Hill
Check out recently sold properties. Listings updated daily
See the Latest Listings by Cities
1500+ home for sale in Ontario
