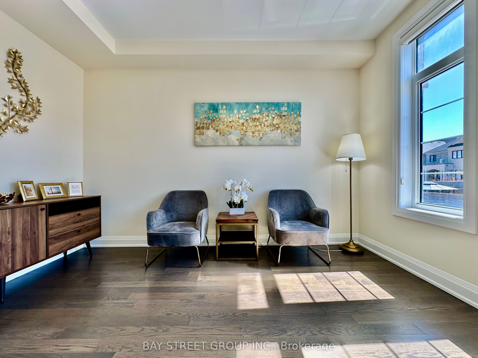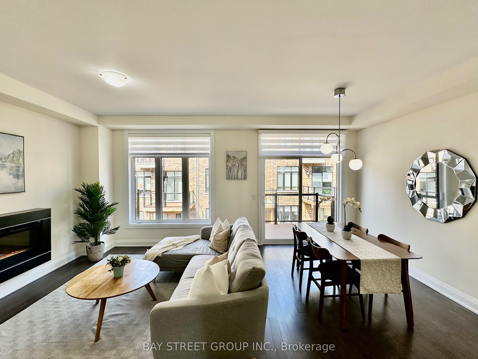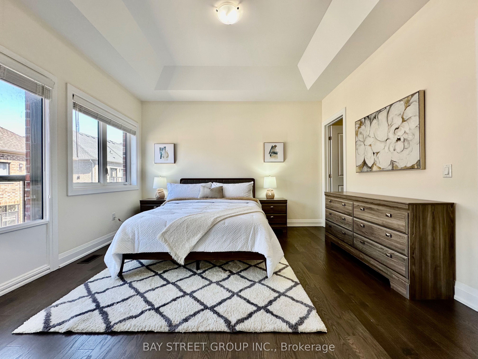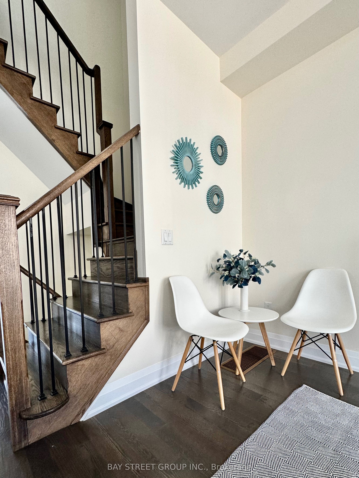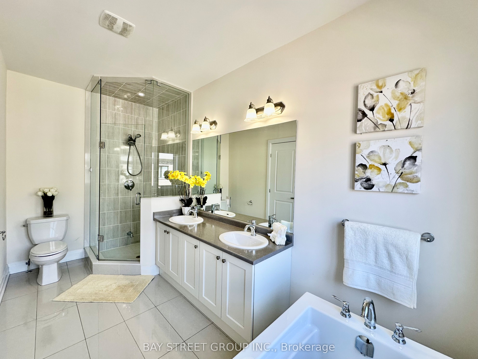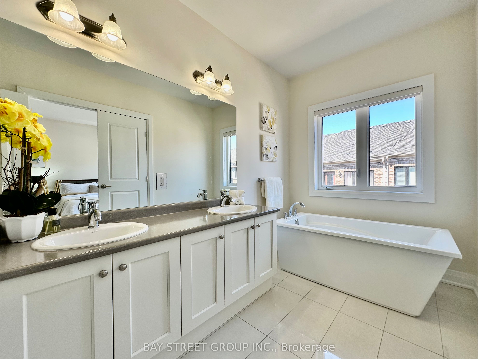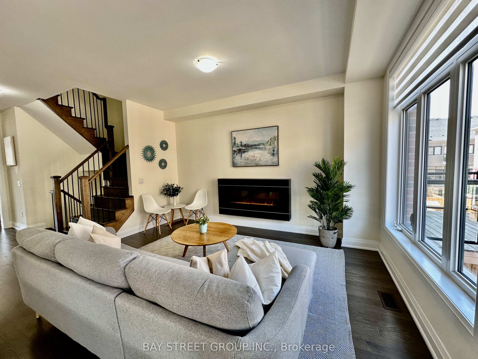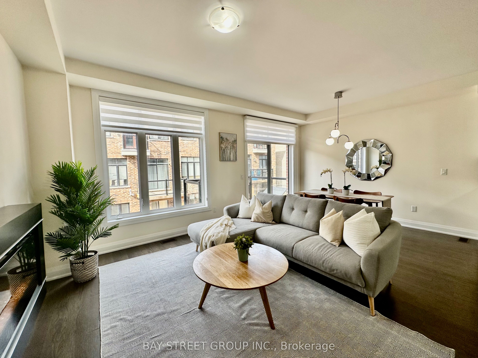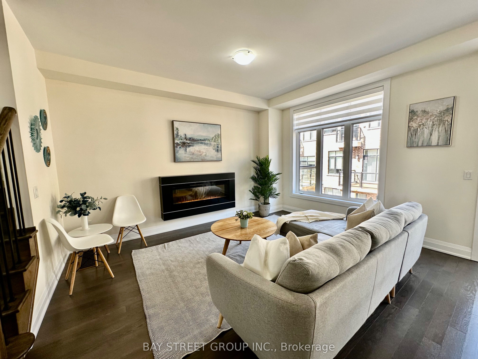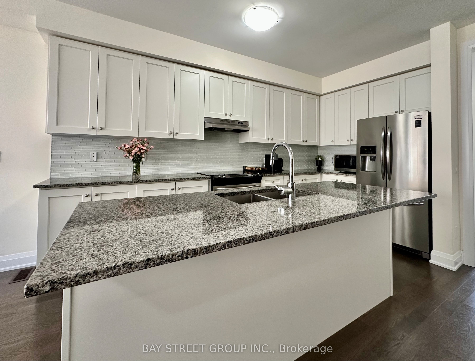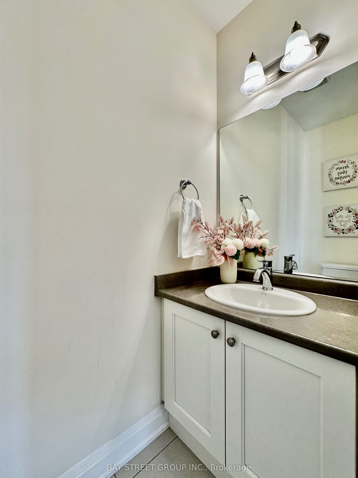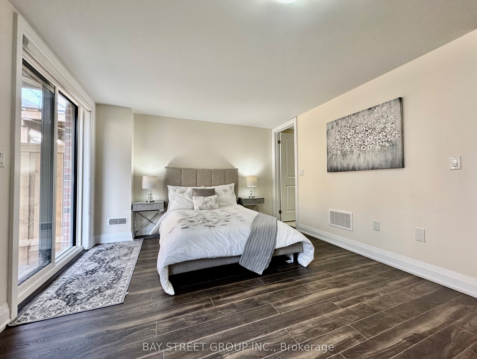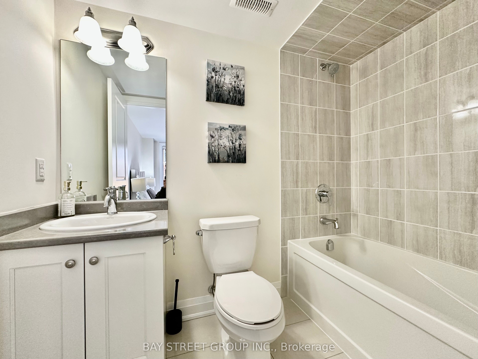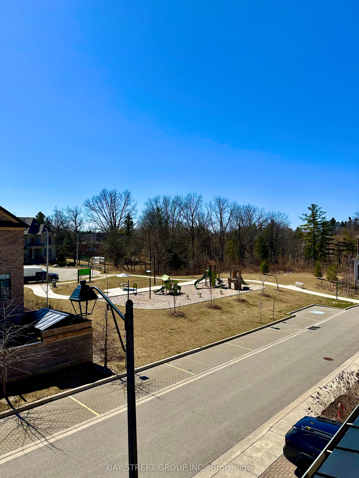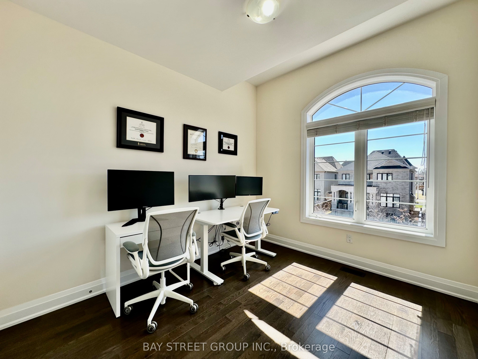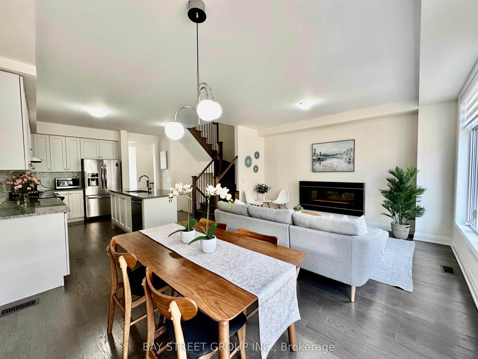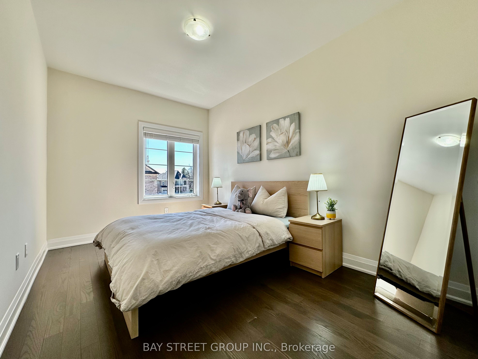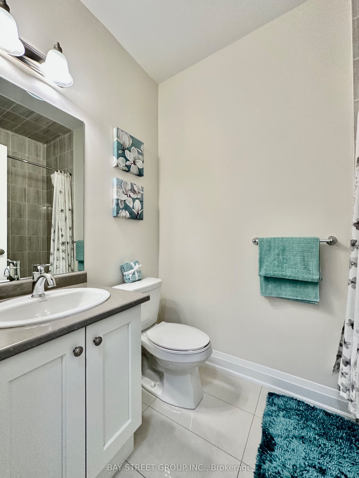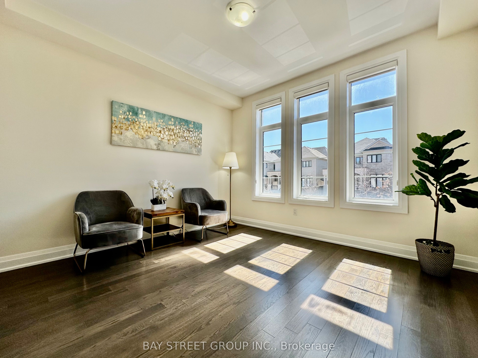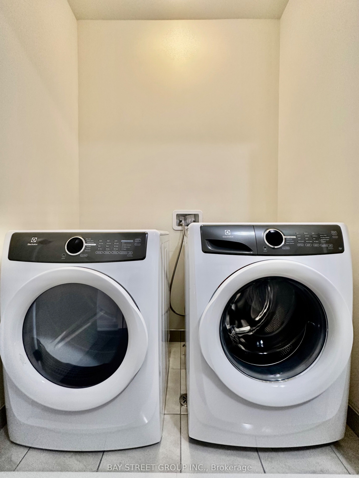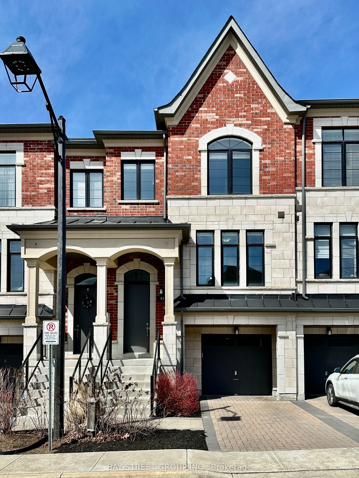
List Price: $1,399,000
43 Duncombe Lane, Richmond Hill, L4C 0Z9
- By BAY STREET GROUP INC.
Att/Row/Townhouse|MLS - #N12069788|New
4 Bed
4 Bath
2000-2500 Sqft.
Built-In Garage
Price comparison with similar homes in Richmond Hill
Compared to 33 similar homes
6.2% Higher↑
Market Avg. of (33 similar homes)
$1,317,048
Note * Price comparison is based on the similar properties listed in the area and may not be accurate. Consult licences real estate agent for accurate comparison
Room Information
| Room Type | Features | Level |
|---|---|---|
| Bedroom 3 3.33 x 2.9 m | Hardwood Floor, Large Closet, Overlooks Park | Second |
| Bedroom 4 5.75 x 3.06 m | W/O To Yard, 4 Pc Ensuite, Laminate | Ground |
| Dining Room 3.94 x 3.36 m | Hardwood Floor, Separate Room, Coffered Ceiling(s) | Main |
| Kitchen 4.3 x 2.6 m | Modern Kitchen, Centre Island, Custom Backsplash | Main |
| Primary Bedroom 3.95 x 3.64 m | Hardwood Floor, 5 Pc Ensuite, Juliette Balcony | Second |
| Bedroom 2 3.95 x 2.8 m | Hardwood Floor, Large Closet, Picture Window | Second |
Client Remarks
Stunning 3-Storey Freehold Townhouse in Prestigious Richvale!This beautifully upgraded home offers luxurious finishes and thoughtful design throughout. Featuring hardwood flooring on all levels, a custom kitchen with tall cabinetry, granite countertops, and a stylish backsplash. Enjoy 9 smooth ceilings on both main and upper levels, an elegant oak staircase with iron pickets, and a modern electric fireplace. The primary bedroom boasts a glass-enclosed shower, while the second floor offers convenient laundry access.Nestled away from Carville Road, this home fronts onto multi-million dollar residences and a serene park. Additional features include a separate entrance from the garage through the ground level and an interlock driveway.Ideal for Families and Commuters Alike:Prime Transit Access: 10-min drive to both Rutherford and Langstaff GO stations; 15 mins to Finch subway. 40 mins door-to-desk to most downtown Toronto offices.Top-Ranked Schools: Located in a 10/10 school district, with access to the best K-12 Catholic schools in Richmond Hill and Ontario.Close to Elite Private Schools: 10-min drive to top private institutions like Richmond Hill Montessori, Lauremont School, and Holy Trinity School.Daycare Convenience: Walking distance to several highly-rated daycares offering infant care.Short stroll to Hillcrest Mall, Rutherford Marketplace, and various dining options. Quick drive to Costco, Walmart, H-Mart, T&T, and Yummy Market.Vibrant Food Scene: Access affordable delivery from North York, Richmond Hill, Vaughan, and Markham.Proximity to Healthcare: 15-min drive to top hospitals, pediatric clinics, labs, and family practices in York Region.Prestigious Community: Friendly neighborhood with high-income households.
Property Description
43 Duncombe Lane, Richmond Hill, L4C 0Z9
Property type
Att/Row/Townhouse
Lot size
N/A acres
Style
3-Storey
Approx. Area
N/A Sqft
Home Overview
Last check for updates
Virtual tour
N/A
Basement information
Finished with Walk-Out,Walk-Out
Building size
N/A
Status
In-Active
Property sub type
Maintenance fee
$N/A
Year built
--
Walk around the neighborhood
43 Duncombe Lane, Richmond Hill, L4C 0Z9Nearby Places

Shally Shi
Sales Representative, Dolphin Realty Inc
English, Mandarin
Residential ResaleProperty ManagementPre Construction
Mortgage Information
Estimated Payment
$0 Principal and Interest
 Walk Score for 43 Duncombe Lane
Walk Score for 43 Duncombe Lane

Book a Showing
Tour this home with Shally
Frequently Asked Questions about Duncombe Lane
Recently Sold Homes in Richmond Hill
Check out recently sold properties. Listings updated daily
No Image Found
Local MLS®️ rules require you to log in and accept their terms of use to view certain listing data.
No Image Found
Local MLS®️ rules require you to log in and accept their terms of use to view certain listing data.
No Image Found
Local MLS®️ rules require you to log in and accept their terms of use to view certain listing data.
No Image Found
Local MLS®️ rules require you to log in and accept their terms of use to view certain listing data.
No Image Found
Local MLS®️ rules require you to log in and accept their terms of use to view certain listing data.
No Image Found
Local MLS®️ rules require you to log in and accept their terms of use to view certain listing data.
No Image Found
Local MLS®️ rules require you to log in and accept their terms of use to view certain listing data.
No Image Found
Local MLS®️ rules require you to log in and accept their terms of use to view certain listing data.
Check out 100+ listings near this property. Listings updated daily
See the Latest Listings by Cities
1500+ home for sale in Ontario
