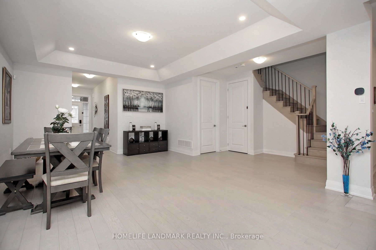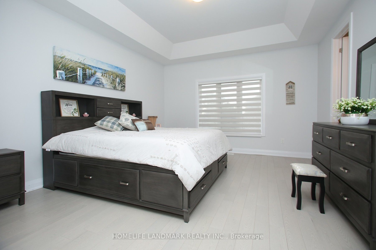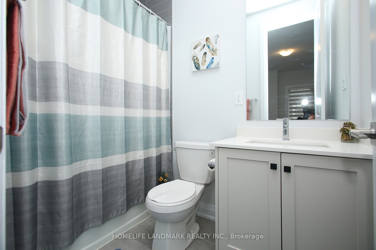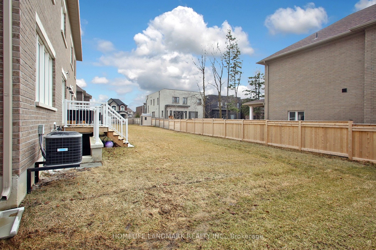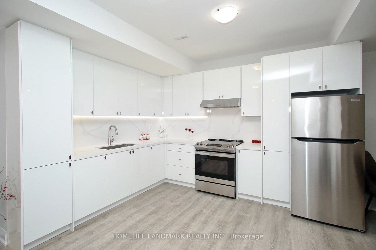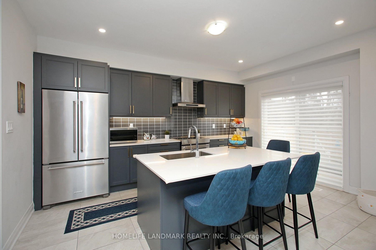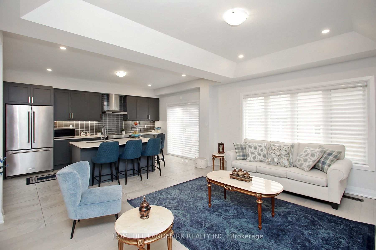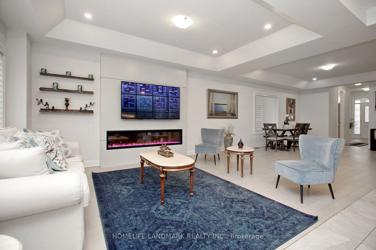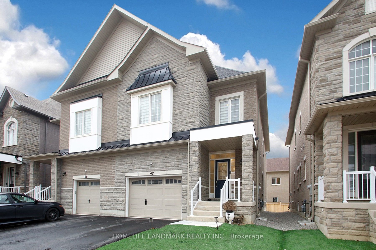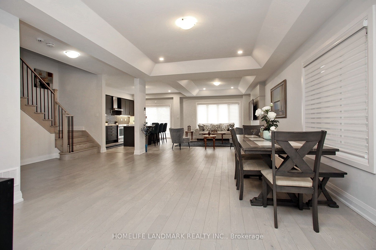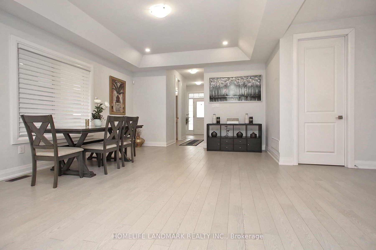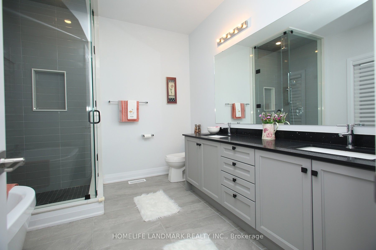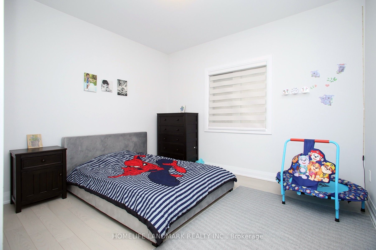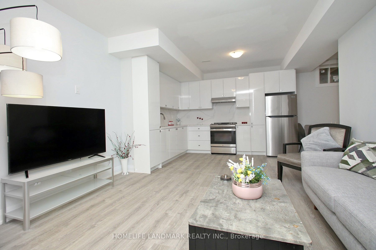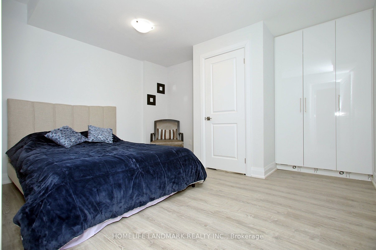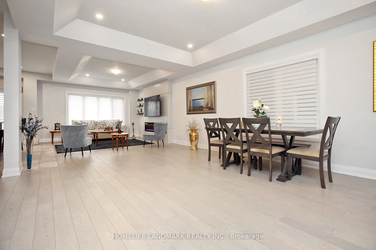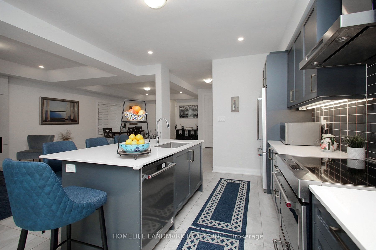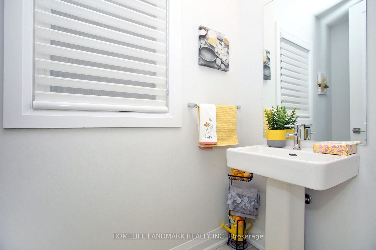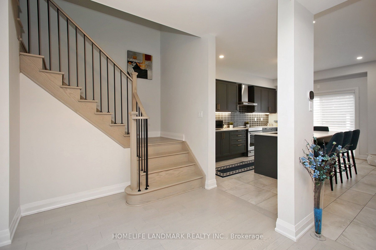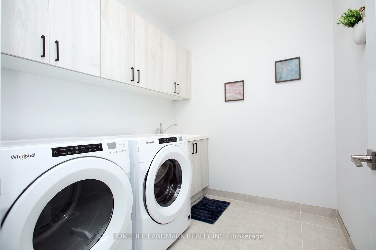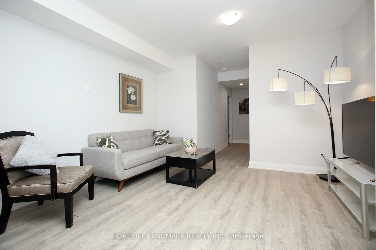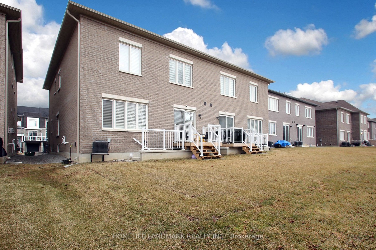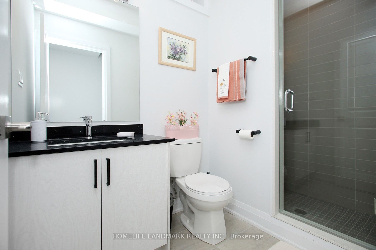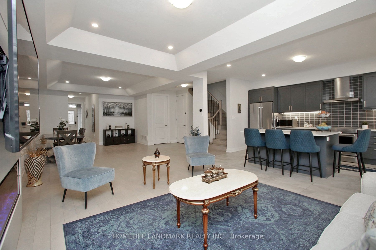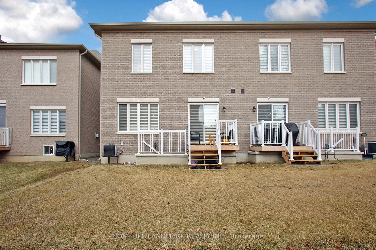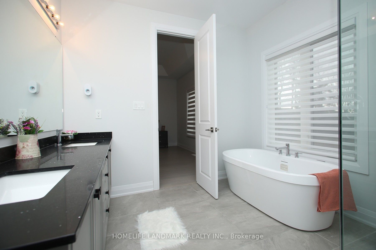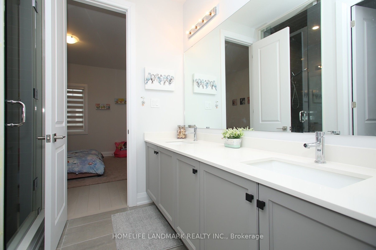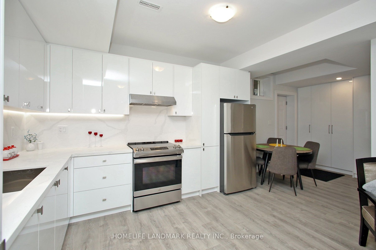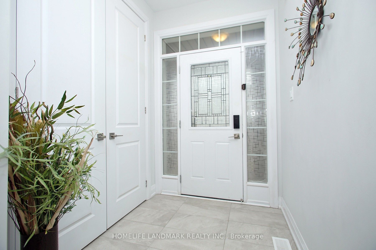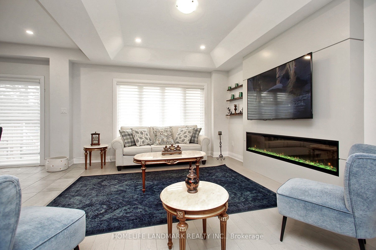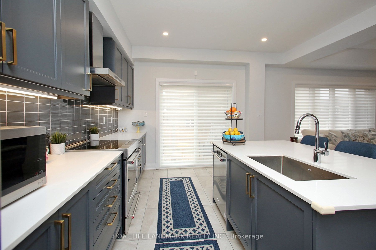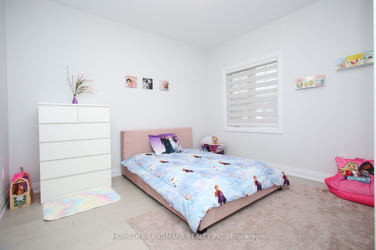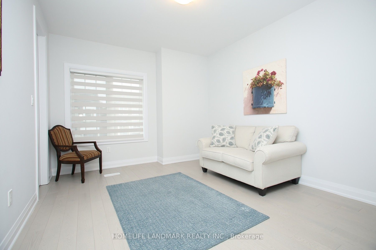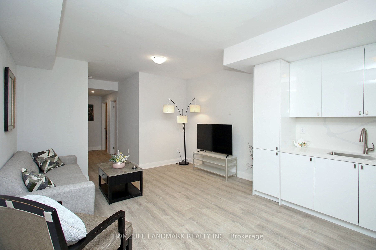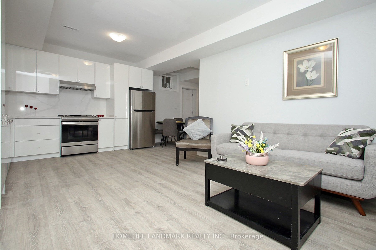
List Price: $1,499,000
42 Seguin Street, Richmond Hill, L4E 1H8
- By HOMELIFE LANDMARK REALTY INC.
Semi-Detached |MLS - #N12099567|Price Change
6 Bed
5 Bath
2000-2500 Sqft.
Lot Size: 30.17 x 122.8 Feet
Built-In Garage
Price comparison with similar homes in Richmond Hill
Compared to 1 similar home
-25.3% Lower↓
Market Avg. of (1 similar homes)
$2,008,000
Note * Price comparison is based on the similar properties listed in the area and may not be accurate. Consult licences real estate agent for accurate comparison
Room Information
| Room Type | Features | Level |
|---|---|---|
| Dining Room 4.22 x 6 m | Hardwood Floor, Coffered Ceiling(s), Large Window | Main |
| Kitchen 3.86 x 5 m | Stainless Steel Appl, Centre Island, W/O To Yard | Main |
| Primary Bedroom 4.22 x 5.23 m | 5 Pc Ensuite, Walk-In Closet(s), Large Window | Second |
| Bedroom 2 3.91 x 3.66 m | Semi Ensuite, Hardwood Floor, Large Closet | Second |
| Bedroom 3 3.91 x 4 m | Semi Ensuite, Hardwood Floor, Large Closet | Second |
| Bedroom 4 3.51 x 4.27 m | 4 Pc Ensuite, Hardwood Floor, Walk-In Closet(s) | Second |
| Living Room 0 x 0 m | Laminate, Open Concept | Lower |
| Kitchen 0 x 0 m | Modern Kitchen, Open Concept, Backsplash | Lower |
Client Remarks
***A MUST SEE***Stunning New BUILT 2.5 YEARS ,Rare Find Luxury 4+2 Bedroom Semi-Detached "King East Estate" By Plazacorp. Beautiful 2450 SQ.FT Open Concept, PLUS APPROX 1000 SQ.FT Immaculate Finished 2 BEDROOM HIGH CIELING Basement Apartment WITH SEPARATE ENTERANCE, The total of Approx 3500 Sq. Ft Livable Space. Quartz Countertop, Large Island, Fireplace. Master Bedroom With Stand Shower Along Bathtub, 2 Glass Showers. Laundry on 2nd Floor, THIS HOUSE COMES WITH OVER $150,000 BUILDER UPGRADES INCLUDING NEW BUILT BASEMENT APARTMENT. Hardwood floors throughout. , living and dining rooms both with coffered ceilings. ******10 ft ceilings on the main, 9ft 2nd floor, 9ft basement.****(46 Seguin St ) can be sold at the same time if someone interested to purchase both as twins.
Property Description
42 Seguin Street, Richmond Hill, L4E 1H8
Property type
Semi-Detached
Lot size
N/A acres
Style
2-Storey
Approx. Area
N/A Sqft
Home Overview
Basement information
Apartment,Separate Entrance
Building size
N/A
Status
In-Active
Property sub type
Maintenance fee
$N/A
Year built
2024
Walk around the neighborhood
42 Seguin Street, Richmond Hill, L4E 1H8Nearby Places

Angela Yang
Sales Representative, ANCHOR NEW HOMES INC.
English, Mandarin
Residential ResaleProperty ManagementPre Construction
Mortgage Information
Estimated Payment
$0 Principal and Interest
 Walk Score for 42 Seguin Street
Walk Score for 42 Seguin Street

Book a Showing
Tour this home with Angela
Frequently Asked Questions about Seguin Street
Recently Sold Homes in Richmond Hill
Check out recently sold properties. Listings updated daily
See the Latest Listings by Cities
1500+ home for sale in Ontario
