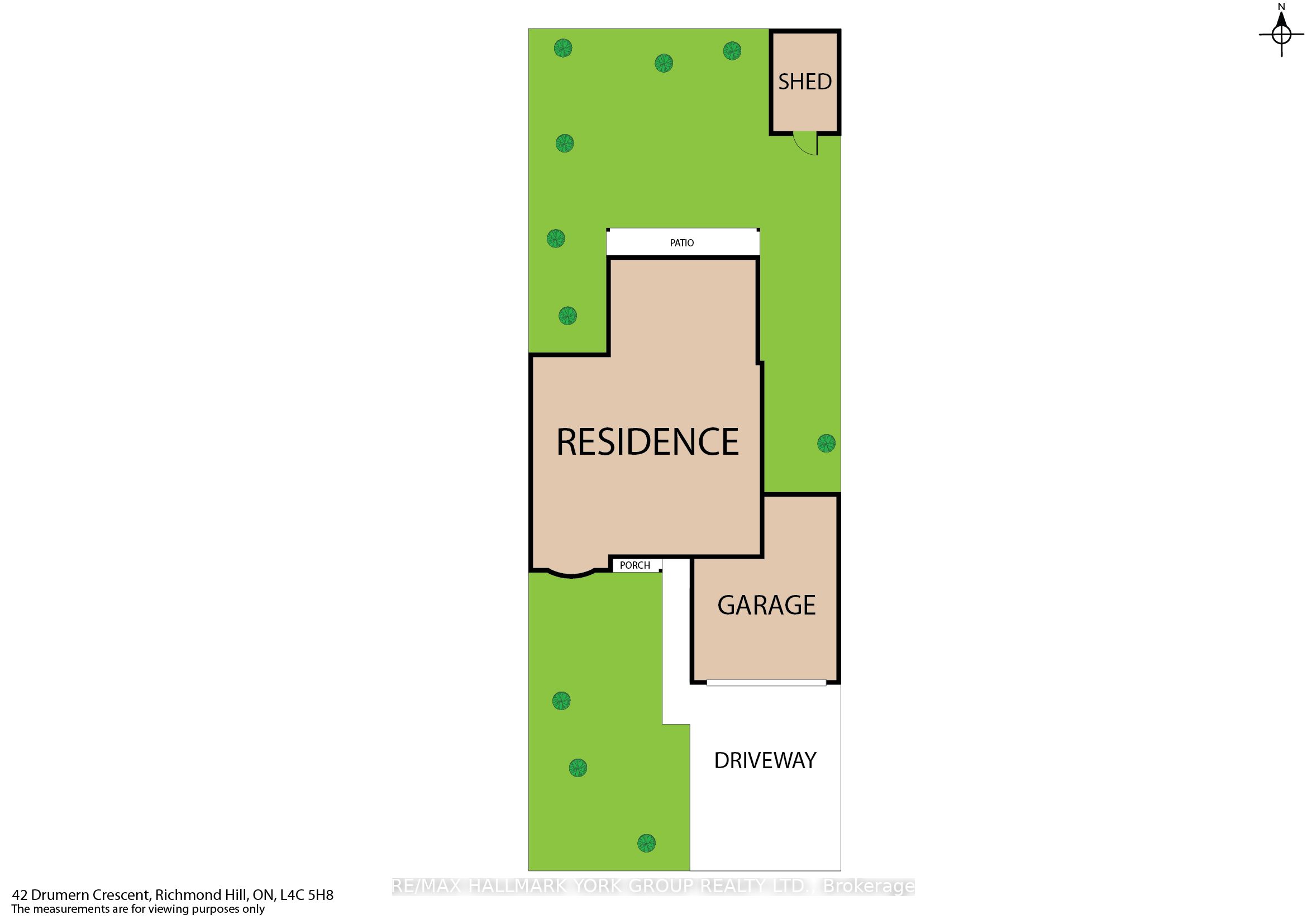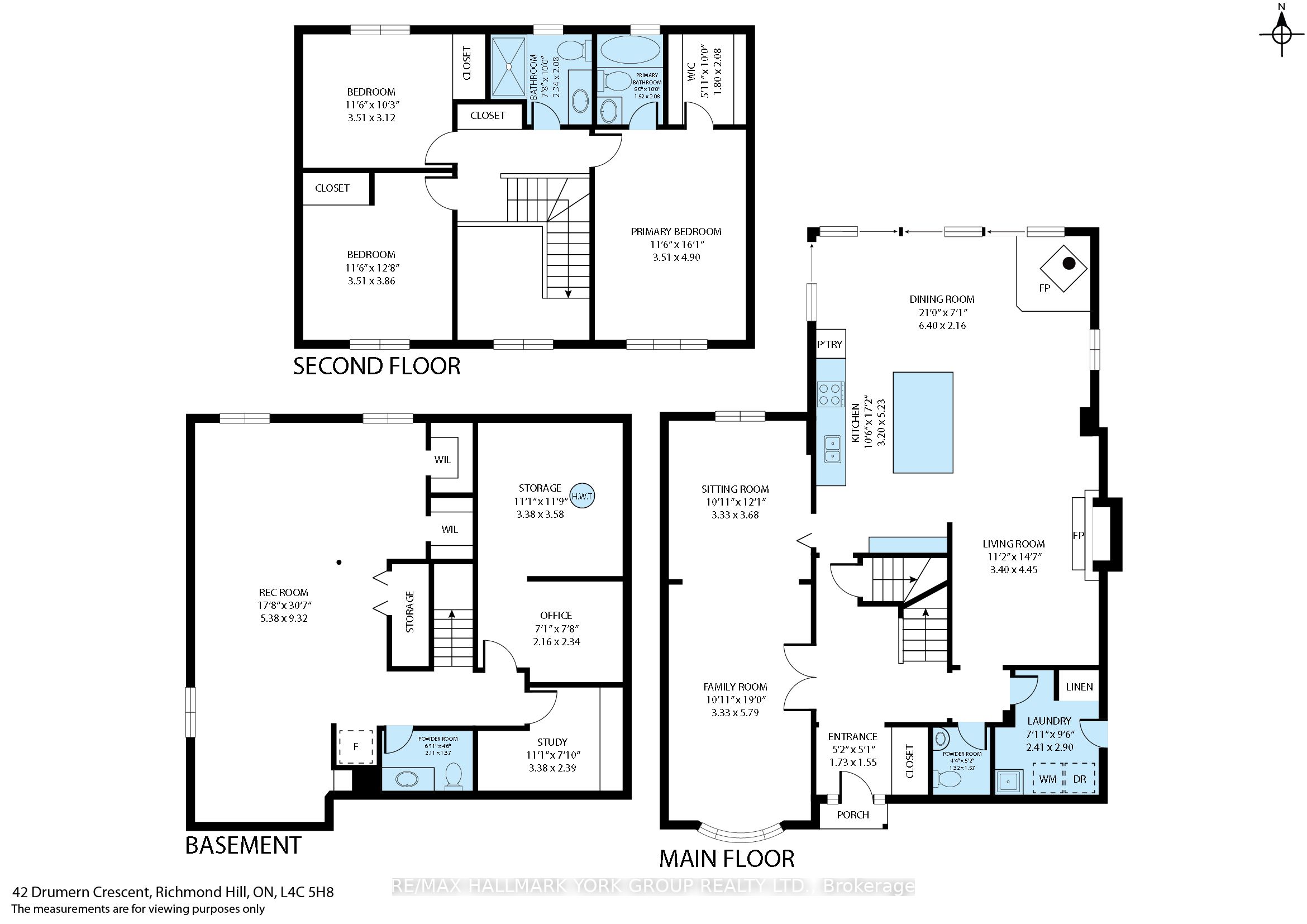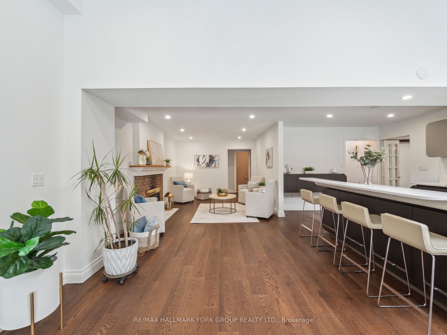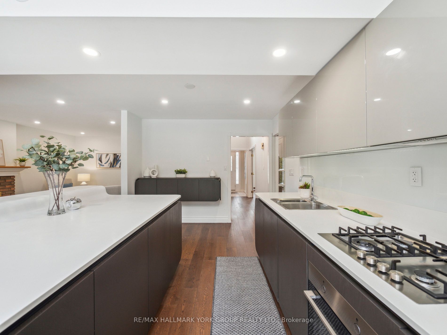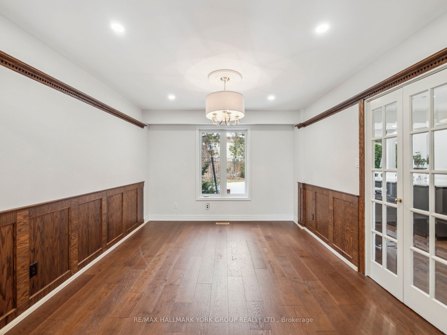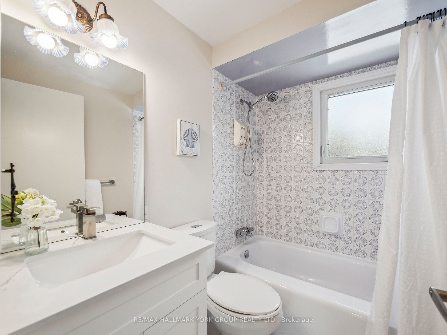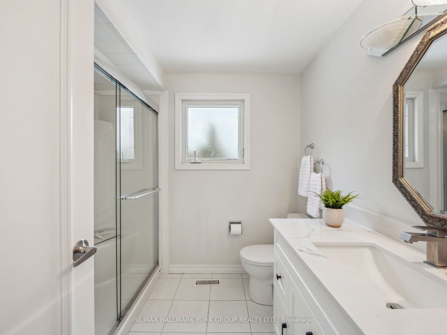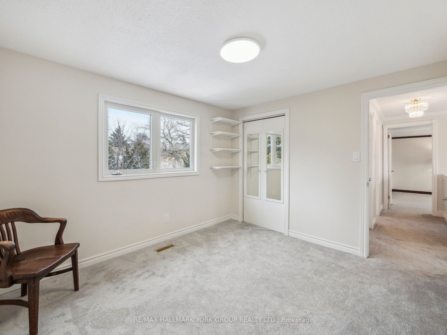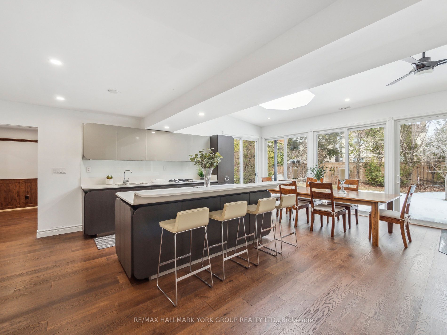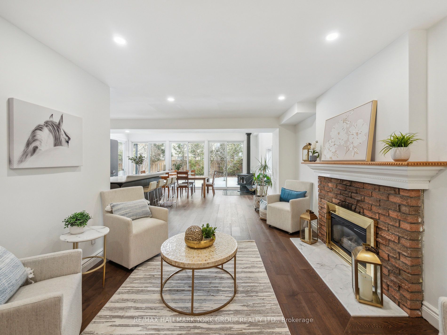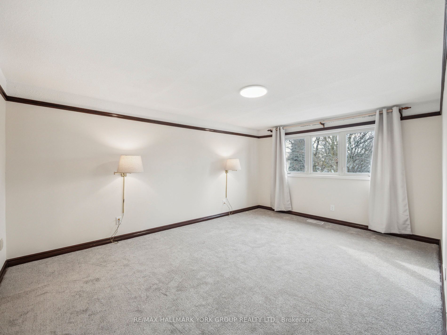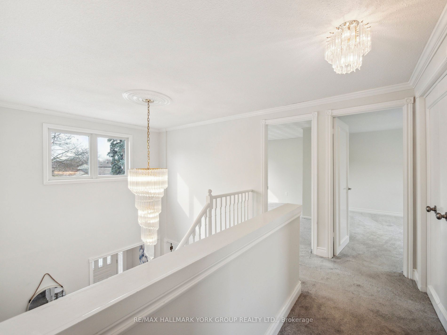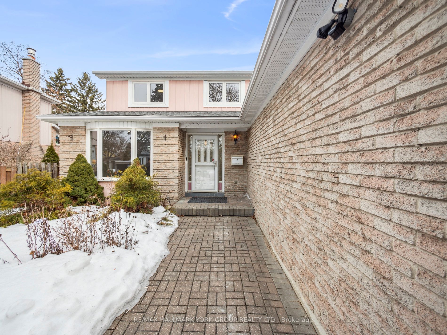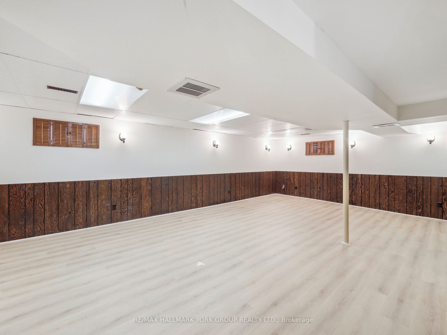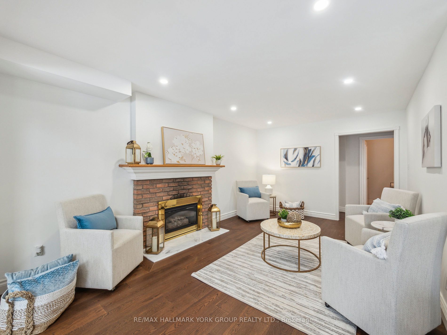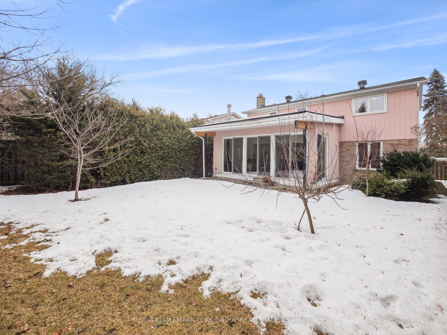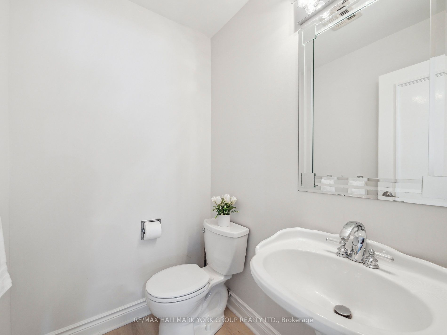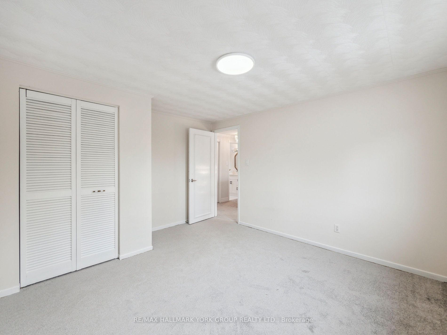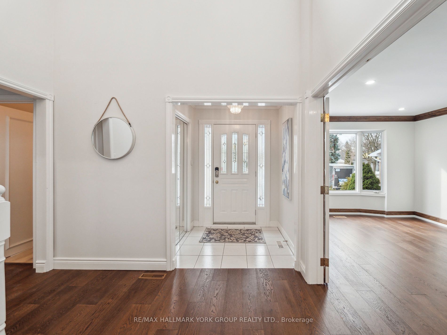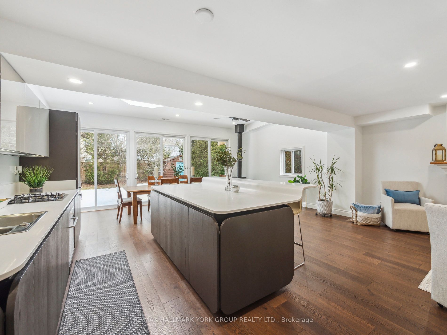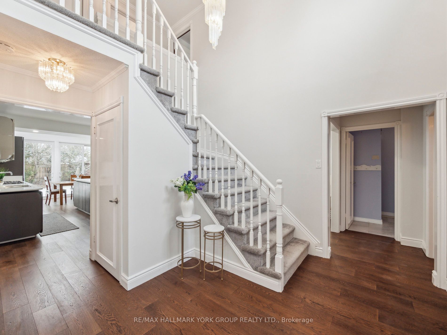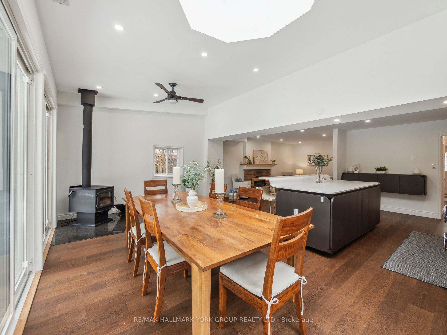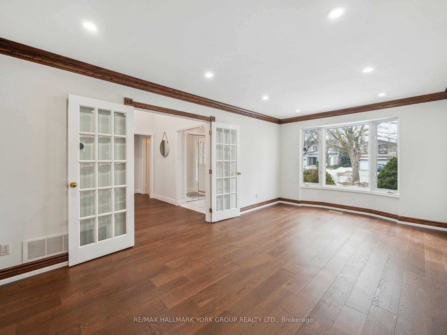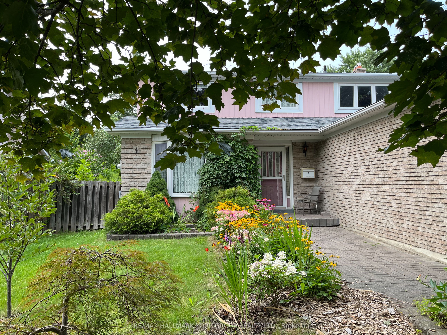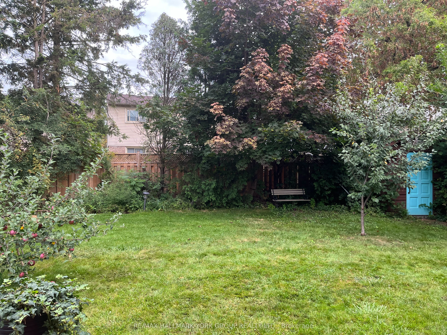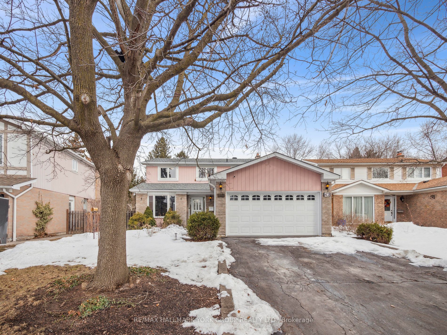
List Price: $1,559,000
42 Drumern Crescent, Richmond Hill, L4C 5H8
- By RE/MAX HALLMARK YORK GROUP REALTY LTD.
Detached|MLS - #N12018383|New
4 Bed
4 Bath
2500-3000 Sqft.
Lot Size: 47.2 x 143.26 Feet
Attached Garage
Price comparison with similar homes in Richmond Hill
Compared to 103 similar homes
-17.6% Lower↓
Market Avg. of (103 similar homes)
$1,892,047
Note * The price comparison provided is based on publicly available listings of similar properties within the same area. While we strive to ensure accuracy, these figures are intended for general reference only and may not reflect current market conditions, specific property features, or recent sales. For a precise and up-to-date evaluation tailored to your situation, we strongly recommend consulting a licensed real estate professional.
Room Information
| Room Type | Features | Level |
|---|---|---|
| Living Room 5.93 x 3.4 m | Hardwood Floor, French Doors, Crown Moulding | Main |
| Dining Room 3.81 x 3.4 m | Hardwood Floor, Wainscoting, Overlooks Backyard | Main |
| Kitchen 4.23 x 3.23 m | Modern Kitchen, Centre Island, Eat-in Kitchen | Main |
| Primary Bedroom 4.99 x 3.56 m | 4 Pc Ensuite, Walk-In Closet(s), Overlooks Frontyard | Second |
| Bedroom 2 3.18 x 3.54 m | Double Closet, Overlooks Backyard | Second |
| Bedroom 3 3.95 x 3.54 m | Broadloom, Closet, Window | Second |
Client Remarks
Welcome to this classic center hall plan. With a formal living and dining room a huge modern Kitchen and family room addition across the back of this home, wow! cathedral ceilings, an oversized kitchen island with quartz counter-top, custom cabinetry perfect for entertaining and your growing family. Integrated AEG appliances. Wood stove, skylights, walkout to your impressive pie-shaped private backyard, with awning to enjoy those lazy summer days. Three spacious bedrooms upstairs with a full ensuite and walk-in closet off the primary bedroom. A completely finished basement and a double car garage. With a sour cherry tree on the front lawn and an apple and plum tree in the backyard that all produce fruit. Located on a quiet child safe street in the preferred Richvale North area. Walking distance to great schools and transportation with Hillcrest Mall, Mackenzie Hospital and all other amenities close by. This home checks all the boxes!
Property Description
42 Drumern Crescent, Richmond Hill, L4C 5H8
Property type
Detached
Lot size
N/A acres
Style
2-Storey
Approx. Area
N/A Sqft
Home Overview
Basement information
Finished
Building size
N/A
Status
In-Active
Property sub type
Maintenance fee
$N/A
Year built
--
Walk around the neighborhood
42 Drumern Crescent, Richmond Hill, L4C 5H8Nearby Places

Angela Yang
Sales Representative, ANCHOR NEW HOMES INC.
English, Mandarin
Residential ResaleProperty ManagementPre Construction
Mortgage Information
Estimated Payment
$0 Principal and Interest
 Walk Score for 42 Drumern Crescent
Walk Score for 42 Drumern Crescent

Book a Showing
Tour this home with Angela
Frequently Asked Questions about Drumern Crescent
Recently Sold Homes in Richmond Hill
Check out recently sold properties. Listings updated daily
See the Latest Listings by Cities
1500+ home for sale in Ontario
