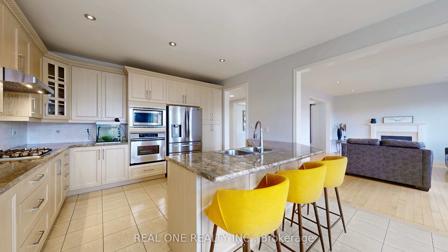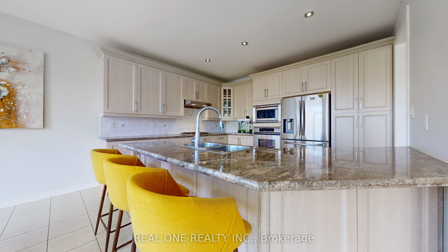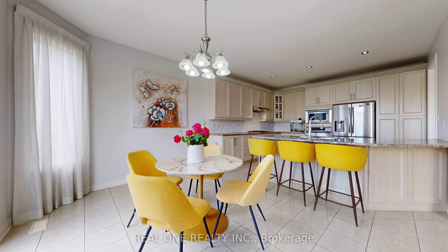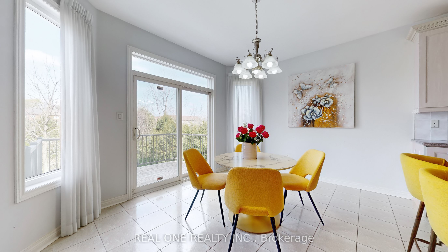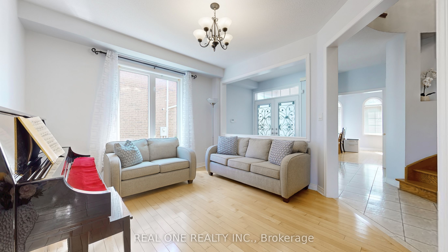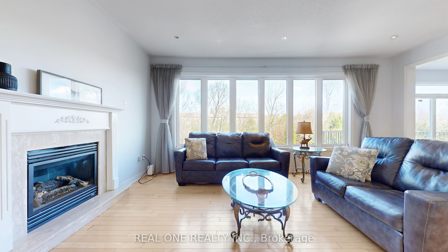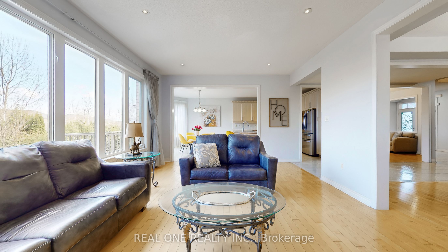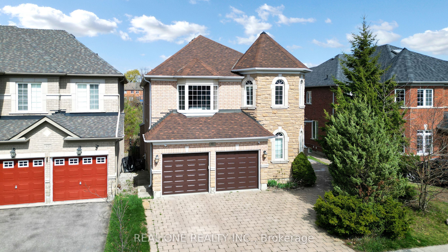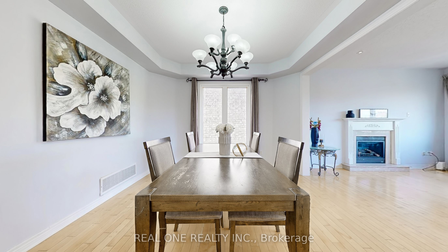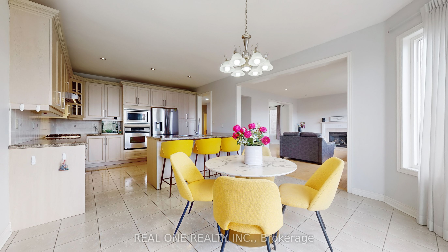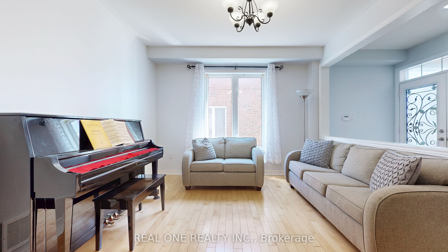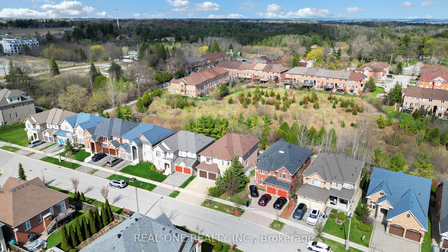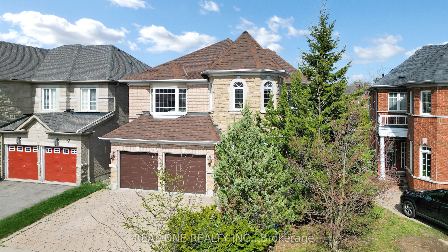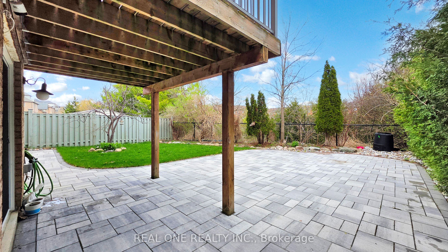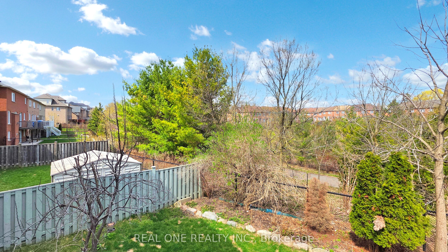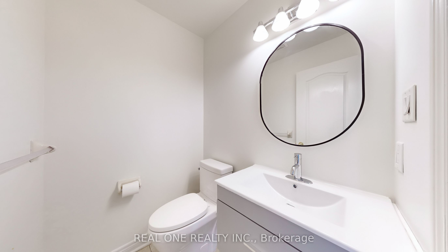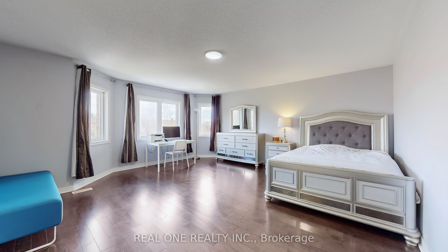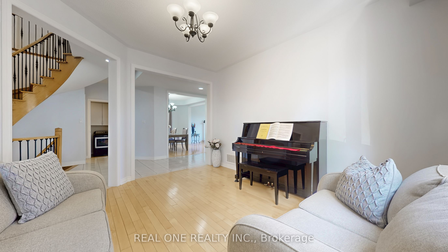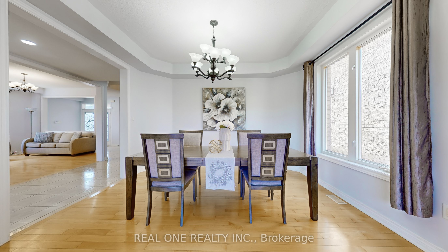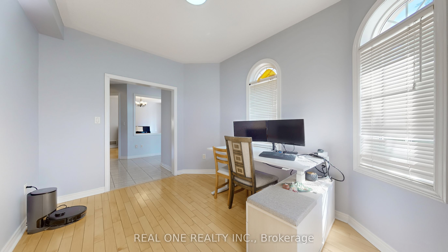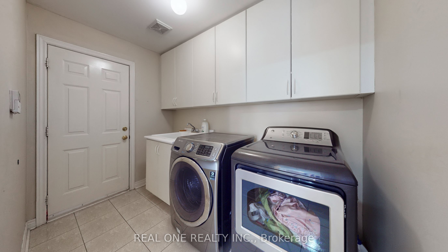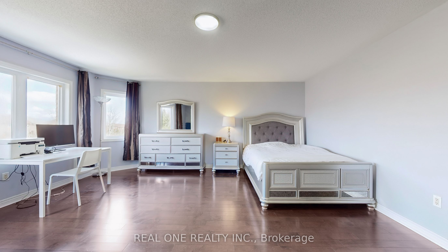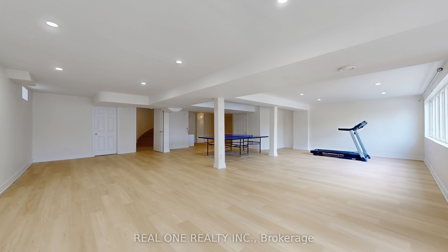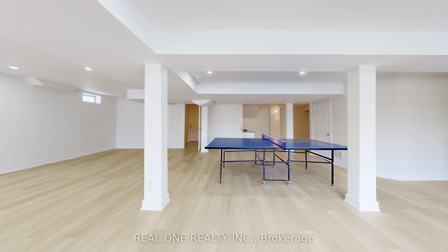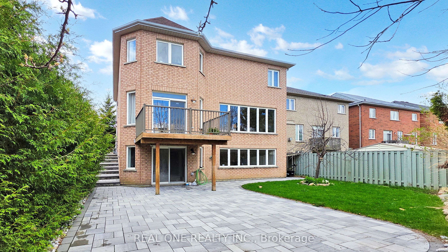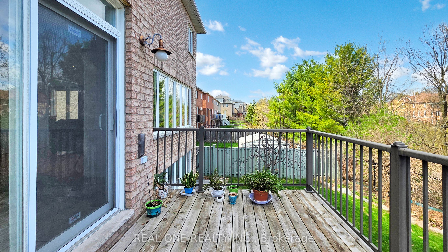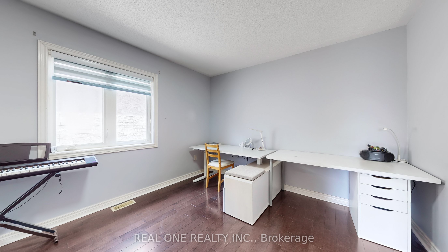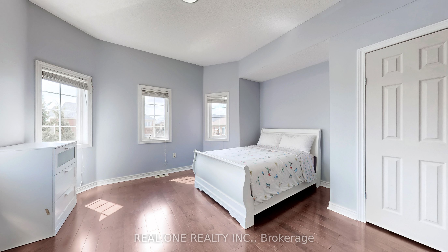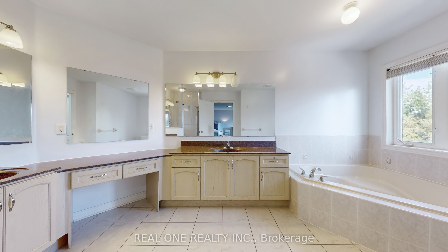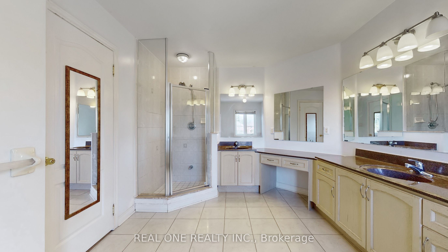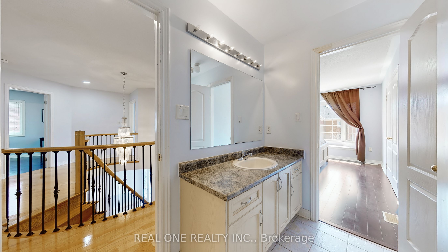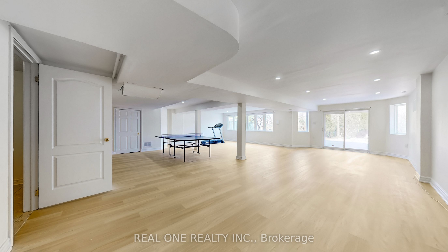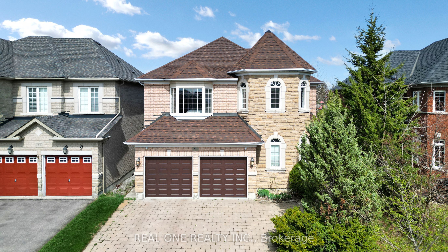
List Price: $5,500 /mo
41 Grange Drive, Richmond Hill, L4E 4T1
- By REAL ONE REALTY INC.
Detached|MLS - #N12173802|New
5 Bed
4 Bath
3000-3500 Sqft.
Lot Size: 44.95 x 124.46 Feet
Attached Garage
Room Information
| Room Type | Features | Level |
|---|---|---|
| Kitchen 4.11 x 6.27 m | Updated, Granite Counters, W/O To Deck | Main |
| Dining Room 3.96 x 3.66 m | Hardwood Floor, Pot Lights | Main |
| Living Room 4.09 x 3.66 m | Hardwood Floor, Pot Lights | Main |
| Primary Bedroom 6.35 x 5.41 m | 5 Pc Ensuite, His and Hers Closets, Walk-In Closet(s) | Second |
| Bedroom 2 4.32 x 5.79 m | Double Closet, Semi Ensuite, Hardwood Floor | Second |
| Bedroom 3 4.85 x 3.48 m | Bay Window, W/W Closet, Semi Ensuite | Second |
| Bedroom 4 4.11 x 3.3 m | Walk-In Closet(s), Semi Ensuite, Hardwood Floor | Second |
| Bedroom 5 3.66 x 3.58 m | Double Closet, Semi Ensuite, Hardwood Floor | Second |
Client Remarks
Prime Locations!!! Welcome To This Large Size & Lovely 5-Bdrms Detached Home Situated In The Desirable Jefferson Area! This Magnificent House Features 3407 Sqft Above Ground And Back Onto The Beautiful Ravine W/ Massive Trees & Creeks. Well Maintained Home As The Owner Family Lives In Over 5+ Years. Great Functional Layout W/Large Living Rm & Seperate Family Rm In Main Floor. Very Bright & Spacious! Modern Design Kitchen Combined With Large Kitchen Island & The Breakfast Area. Five Spacious Bedrooms Upstairs. Decent Sized Master Ensuite W/ Walk-In Closet. Hardwood Floor Thru-Out. Newly Upgd Walkout Finished Bsmt W/ Sliding Door Entrance & Brand New Vinyl Floor & Huge Open Entertaining Area. Professional Interlock Backyard Near Ravine Provides Great Privacy & Comfortness. Too Many More Details Waiting For Your Discovery! Close To All Amenities: YRT, Parks, Supermarkets, Banks, All Popular Restaurants, Shopping Plaza, Go Station and So Much More! Top Ranking High School Zone: Moraine Hills P/S & Richmond Hill H/S. Really Can't Miss It!!
Property Description
41 Grange Drive, Richmond Hill, L4E 4T1
Property type
Detached
Lot size
N/A acres
Style
2-Storey
Approx. Area
N/A Sqft
Home Overview
Last check for updates
Virtual tour
N/A
Basement information
Finished with Walk-Out
Building size
N/A
Status
In-Active
Property sub type
Maintenance fee
$N/A
Year built
--
Walk around the neighborhood
41 Grange Drive, Richmond Hill, L4E 4T1Nearby Places

Angela Yang
Sales Representative, ANCHOR NEW HOMES INC.
English, Mandarin
Residential ResaleProperty ManagementPre Construction
 Walk Score for 41 Grange Drive
Walk Score for 41 Grange Drive

Book a Showing
Tour this home with Angela
Frequently Asked Questions about Grange Drive
Recently Sold Homes in Richmond Hill
Check out recently sold properties. Listings updated daily
See the Latest Listings by Cities
1500+ home for sale in Ontario
