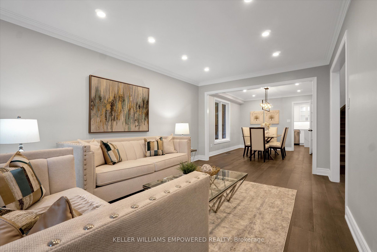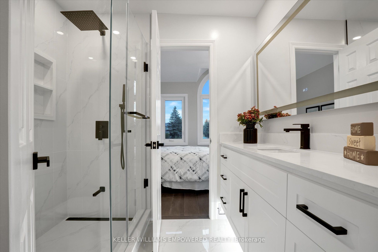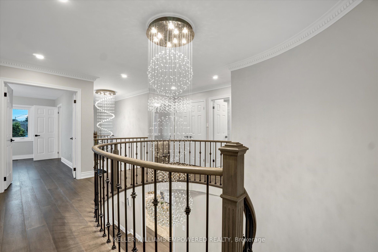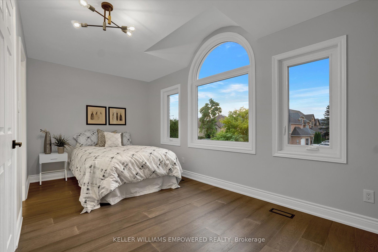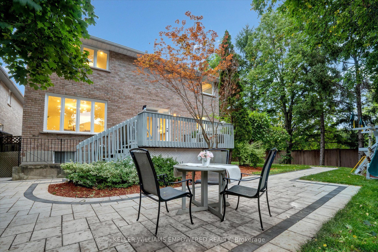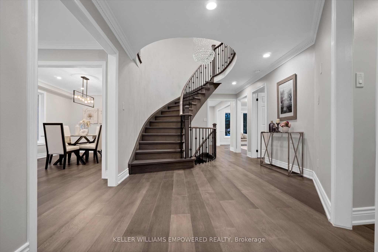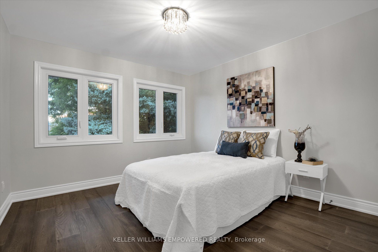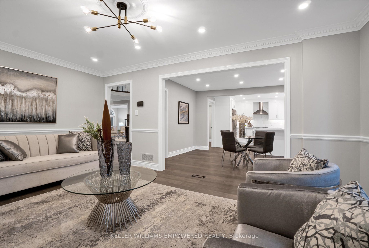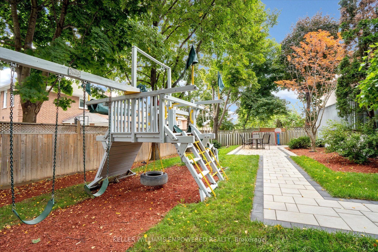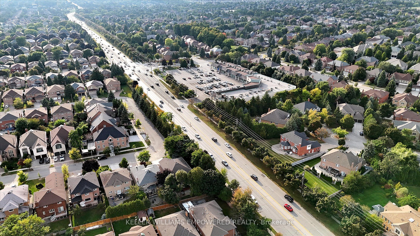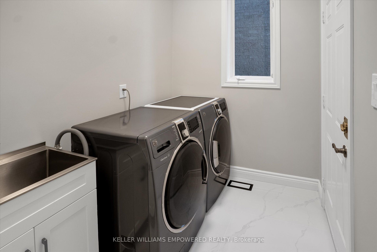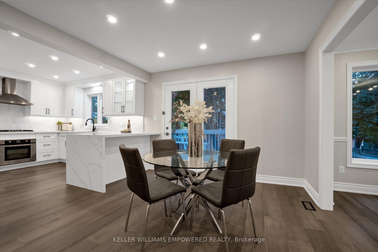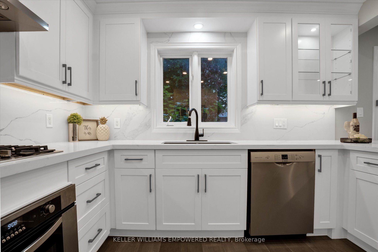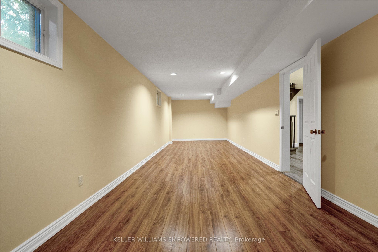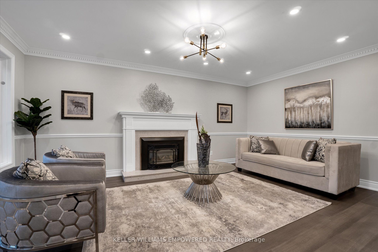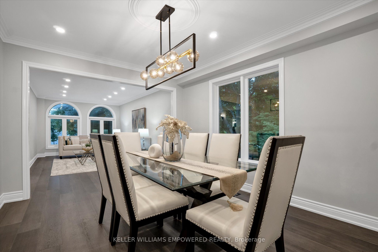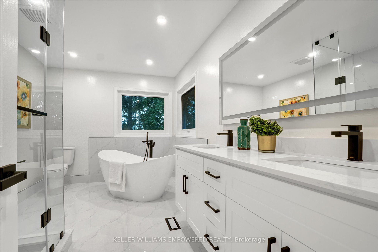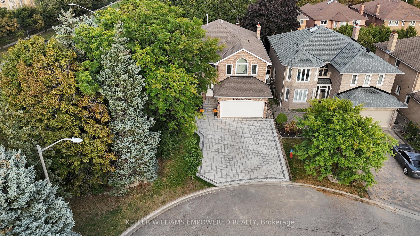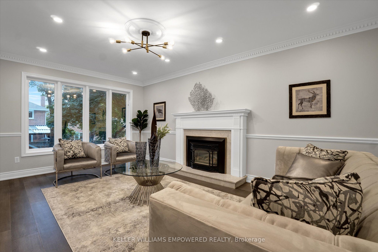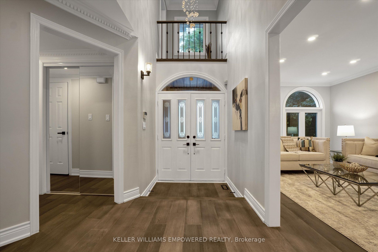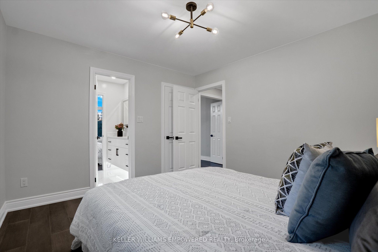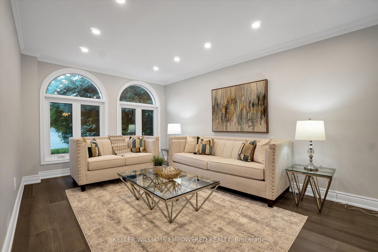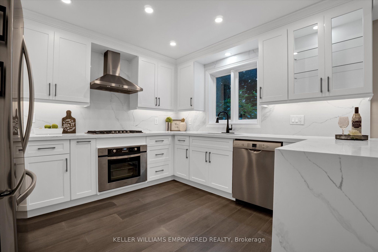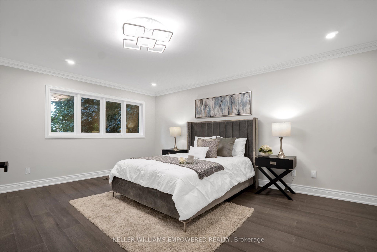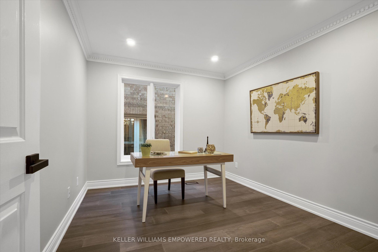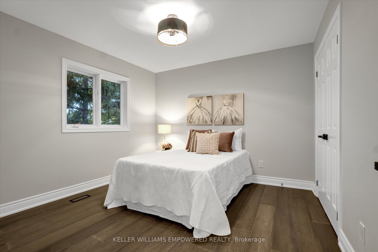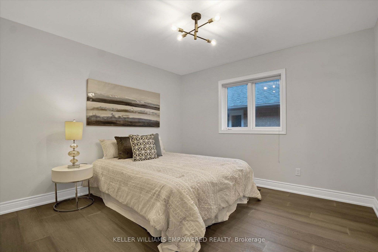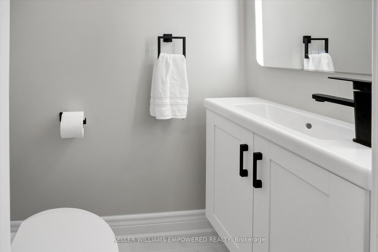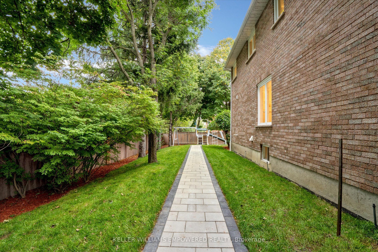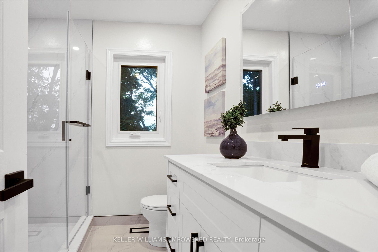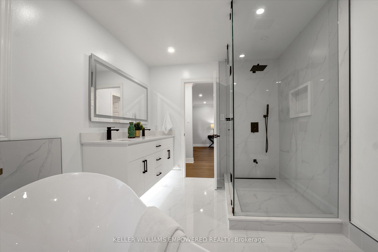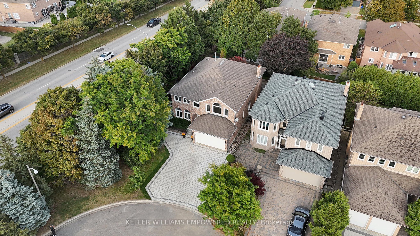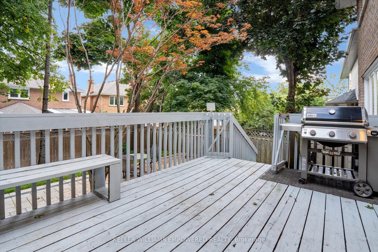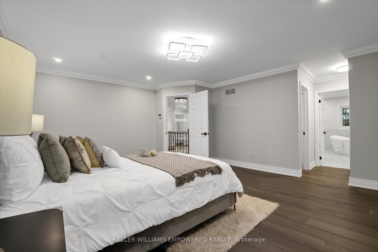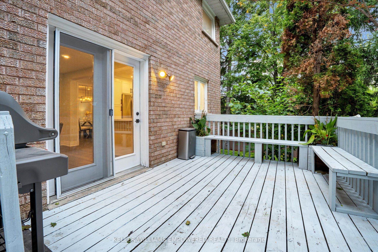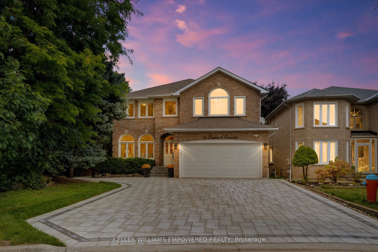
List Price: $2,280,000
36 Eastdale Crescent, Richmond Hill, L4B 3E4
- By KELLER WILLIAMS EMPOWERED REALTY
Detached|MLS - #N11923175|Price Change
7 Bed
5 Bath
Attached Garage
Price comparison with similar homes in Richmond Hill
Compared to 12 similar homes
-6.2% Lower↓
Market Avg. of (12 similar homes)
$2,429,705
Note * Price comparison is based on the similar properties listed in the area and may not be accurate. Consult licences real estate agent for accurate comparison
Room Information
| Room Type | Features | Level |
|---|---|---|
| Living Room 5.27 x 3.27 m | Hardwood Floor, Combined w/Dining, Pot Lights | Main |
| Dining Room 3.78 x 3.27 m | Hardwood Floor, Combined w/Living, Open Concept | Main |
| Kitchen 3.48 x 3.24 m | Granite Counters, Stainless Steel Appl, Pot Lights | Main |
| Primary Bedroom 5.21 x 4.55 m | Hardwood Floor, 5 Pc Ensuite, Walk-In Closet(s) | Second |
| Bedroom 2 5.02 x 3.81 m | Hardwood Floor, Cathedral Ceiling(s), Double Closet | Second |
| Bedroom 3 3.34 x 3.29 m | Hardwood Floor, Large Window, Double Closet | Second |
| Bedroom 4 3.51 x 3.31 m | Hardwood Floor, Large Window, Double Closet | Second |
| Bedroom 5 3.61 x 3.31 m | Hardwood Floor, Window, Double Closet | Second |
Client Remarks
Located in the heart of Doncrest Neighborhood in Richmond Hill, Steps to Christ The King Catholic Elementary School, Top Ranking St. Robert High School, Doncrest Public School, Westmount Collegiate Institute, Alexander Mackenzie High School, Thornlea Secondary School, Mins to Highway 404 & 407, Hillcrest Mall, Restaurants, Plazas, etc. Sitting On a Quiet Cul De Sac. Grand Brand New Upgrades From Floor To Ceiling, From Interior To Exterior. Property Features 5 Spacious Bedrooms & 5 Baths. Smooth Ceiling, Chandeliers, Soaring Foyer, Pot Lights & Crown Moulding Thru/Out, Hardwood Floors Throughout, Countertop, Brand New Kitchen & All Bathrooms Including Jack & Jill Bathroom Upstairs. Brand New Bathroom Heated Mirrors With Motion Sensing Lights. Freshly Painted & Upgraded, A Spiral Staircase Leads To 2nd Floor With Exquisite Master Bed/Bath Retreat, Open Concept From Kitchen/Breakfast Area to Family Room. Brand New All Light Fixtures. Master Bath Features Double Sink & Separate Spa Tub & Standing Shower. All 2nd Floor Bathroom Mirrors Are Heated & Have Motion Sensing Lights. All 2nd Floor Bathrooms Vanities Have Motion Sensing Lights. Brand New Stone Stairs at Porch, Brand New Driveway, Interlock & Lawn. Brand New Painted Deck & Playground. Brand New Gas Stove, Range Hood, Bosch Dishwasher. Fully Finished Basement Apartment With Separate Two Bedrooms, Kitchen, Bathroom, Full Laundry Set and Separate Walkup Entrance, Airbnb Friendly Apartment With Decent Rental Cashflow Up To $3.5-$4K/Month. Waterproof Laminate Flooring In Basement. Close To $300K In Total Renovation Upgrades, All You Can Name It! **EXTRAS** Brand New Light Fixtures on Main & 2nd Floor. All Other Existing Light Fixtures, Brand New Appliances: 2024 Bosch Gas Cooktop & 2024 Range Hood. 2022 Appliances: LG Fridge, Bosch Dishwasher 2019 Windows Upgraded 2019 Attic Insulation
Property Description
36 Eastdale Crescent, Richmond Hill, L4B 3E4
Property type
Detached
Lot size
N/A acres
Style
2-Storey
Approx. Area
N/A Sqft
Home Overview
Last check for updates
Virtual tour
N/A
Basement information
Separate Entrance,Apartment
Building size
N/A
Status
In-Active
Property sub type
Maintenance fee
$N/A
Year built
--
Walk around the neighborhood
36 Eastdale Crescent, Richmond Hill, L4B 3E4Nearby Places

Shally Shi
Sales Representative, Dolphin Realty Inc
English, Mandarin
Residential ResaleProperty ManagementPre Construction
Mortgage Information
Estimated Payment
$0 Principal and Interest
 Walk Score for 36 Eastdale Crescent
Walk Score for 36 Eastdale Crescent

Book a Showing
Tour this home with Shally
Frequently Asked Questions about Eastdale Crescent
Recently Sold Homes in Richmond Hill
Check out recently sold properties. Listings updated daily
No Image Found
Local MLS®️ rules require you to log in and accept their terms of use to view certain listing data.
No Image Found
Local MLS®️ rules require you to log in and accept their terms of use to view certain listing data.
No Image Found
Local MLS®️ rules require you to log in and accept their terms of use to view certain listing data.
No Image Found
Local MLS®️ rules require you to log in and accept their terms of use to view certain listing data.
No Image Found
Local MLS®️ rules require you to log in and accept their terms of use to view certain listing data.
No Image Found
Local MLS®️ rules require you to log in and accept their terms of use to view certain listing data.
No Image Found
Local MLS®️ rules require you to log in and accept their terms of use to view certain listing data.
No Image Found
Local MLS®️ rules require you to log in and accept their terms of use to view certain listing data.
Check out 100+ listings near this property. Listings updated daily
See the Latest Listings by Cities
1500+ home for sale in Ontario
