Pre Construction & New Homes for sale in Richmond Hill
Explore 100+ pre construction homes in Richmond Hill. Homebaba has updated list of 100+ New developments from reputable home builders across Richmond Hill. Browse upcoming pre construction projects as well as check out sold-out projects out for price reference. If you are resale home buyers or browsing homes for sale in Richmond Hill, check out detached homes for sale in Richmond Hill, Townhomes in Richmond Hill, or Semi detached homes , or Condos listed for sale in Richmond Hill.Homebaba.ca has the updated list of all resale homes updated daily.Check out pre construction homes in Richmond Hill on Condomonk.Explore 100+ pre construction homes in Richmond Hill. Homebaba has updated list of 100+ New developments from reputable home builders across Richmond Hill. Browse upcoming pre construction projects as well as check out sold-out projects out for price reference. If you are resale home buyers or browsing homes for sale in Richmond Hill, check out detached homes for sale in Richmond Hill, Townhomes in Richmond Hill, or Semi detached homes , or Condos listed for sale in Richmond Hill.Homebaba.ca has the updated list of all resale homes updated daily.Check out pre construction homes in Richmond Hill on Condomonk.
Showing result 25 of 100 new homes
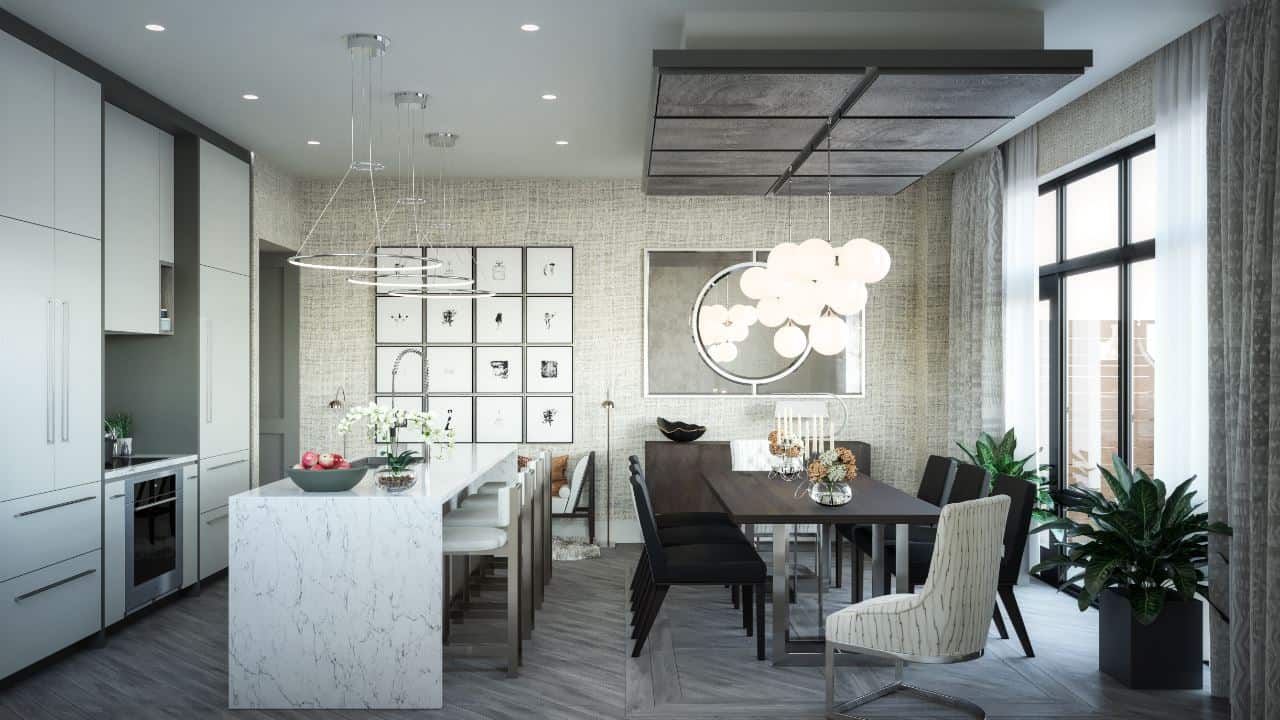
1. The Towns on Bayview
5 Credit Ln, Richmond Hill, ON
Project Type: Townhome
Developed by Primont Homes
Occupancy: TBD
From$1.7M
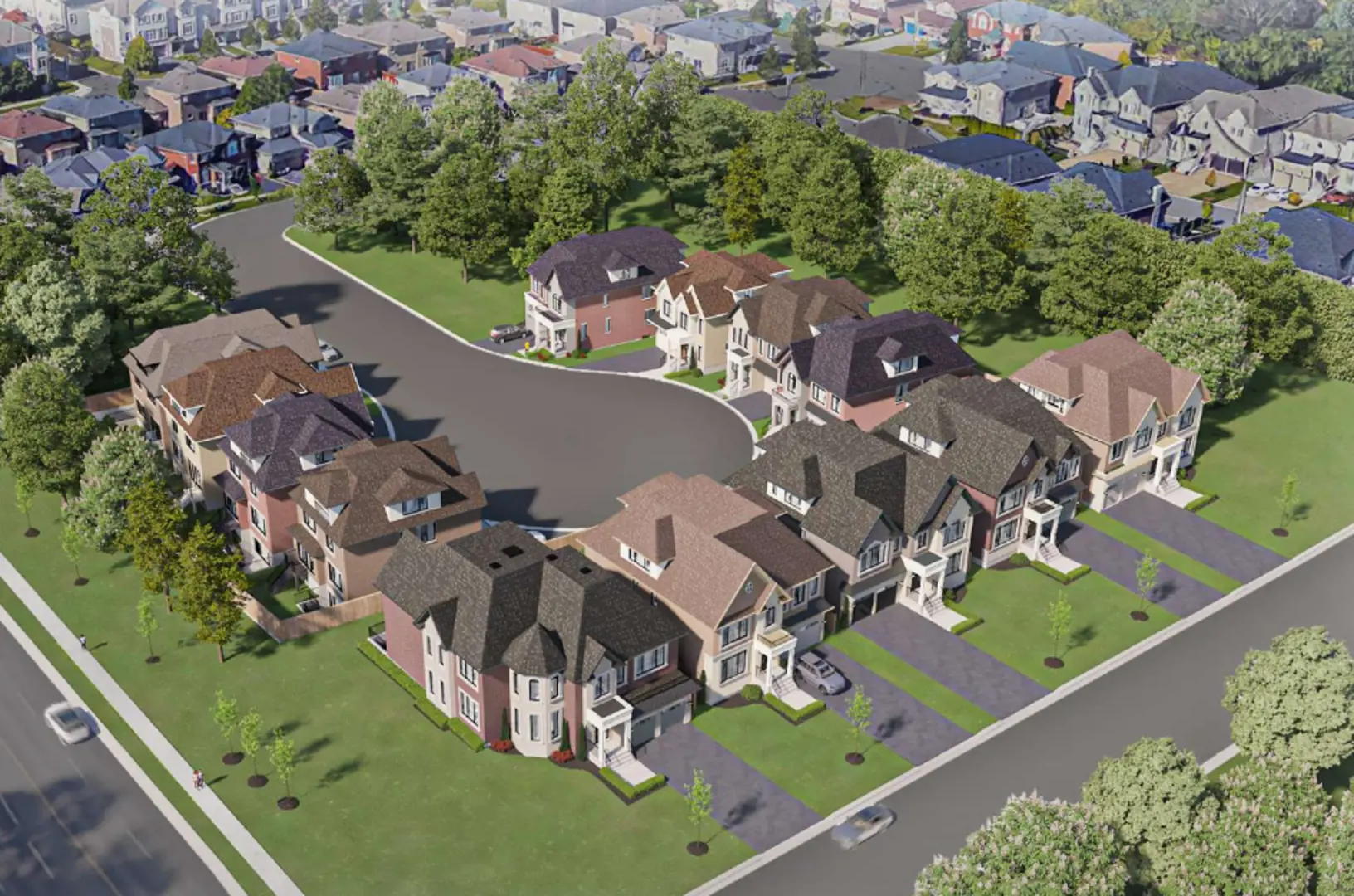
2. Fortune Villa
102 19th Avenue, Richmond Hill, ON
Project Type: Detached
Developed by Futian Properties Ltd.
Occupancy: TBD
From$2.5M
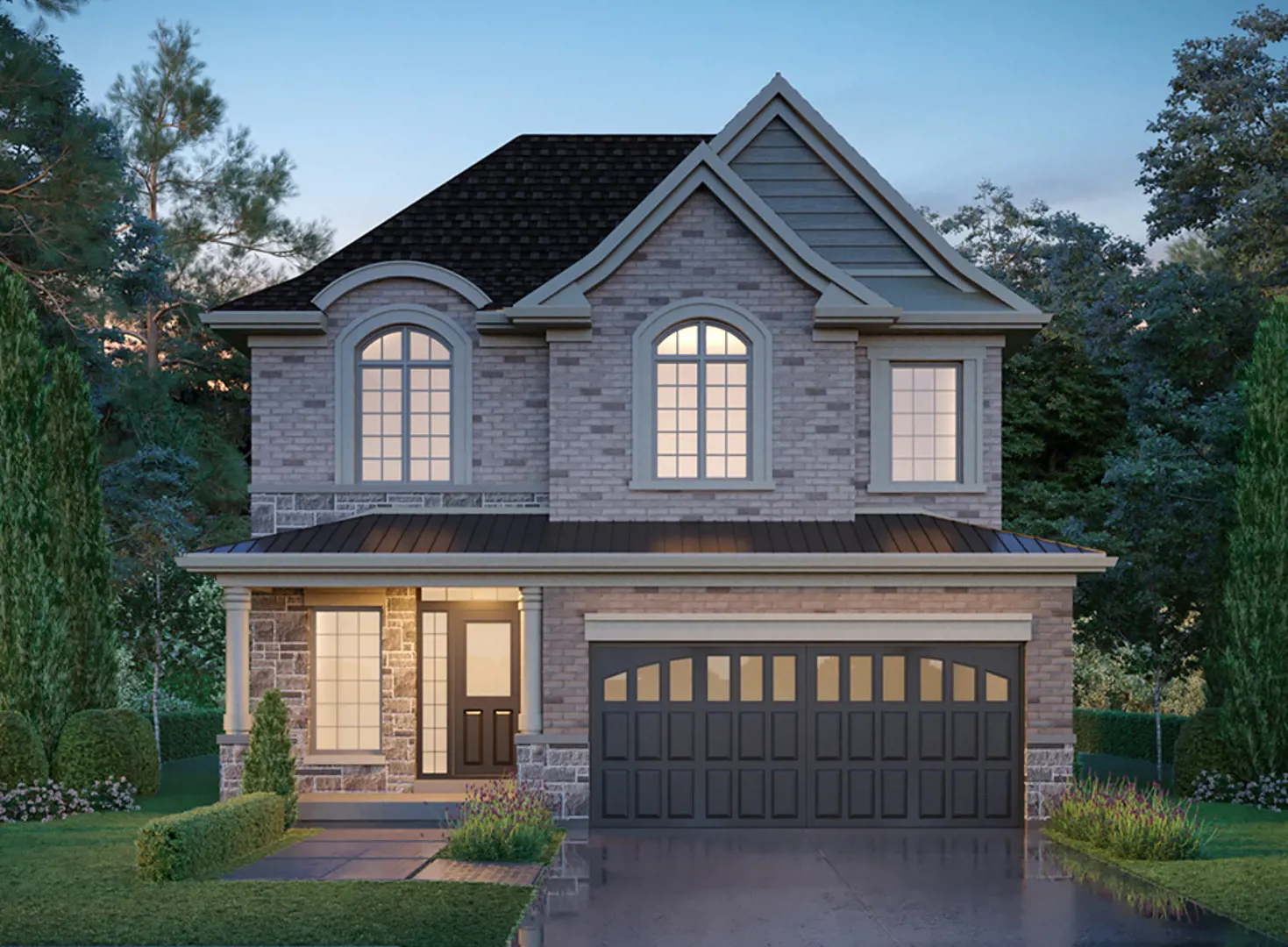
3. King East Estates
Toscanini Road & Puccini Drive, Richmond Hill, ON
Project Type: Townhome
Developed by Plaza
Occupancy: TBD
From$1.8M
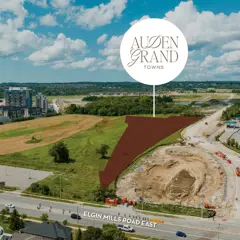
4. Auden Grand Towns
1080 Elgin Mills Road East, Richmond Hill, ON
Project Type: Townhome
Developed by Sunny Communities
Occupancy: Completion: 2026
From$1.4M
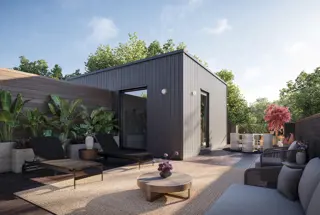
5. North on Bayview
Bayview Avenue & Elgin Mills Road East, Richmond Hill, ON
Project Type: Townhome
Developed by Mansouri Living
Occupancy: Est. Compl. Aug 2025
From$1.6M
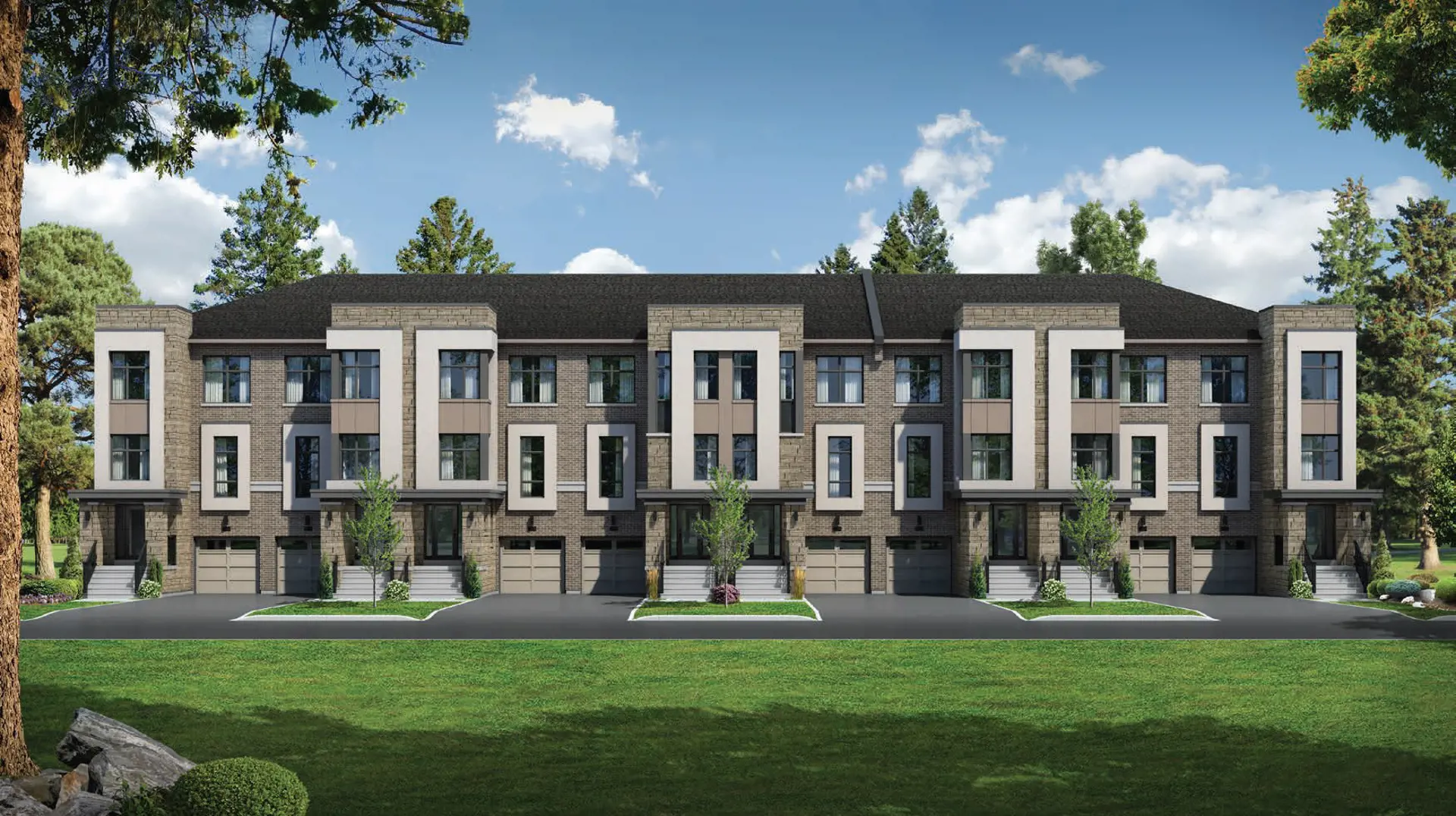
6. Uplands of Swan Lake
12826 Leslie Street, Richmond Hill, ON
Project Type: Townhome
Developed by Caliber Homes
Occupancy: Completed Jul 2023
From$1.4M
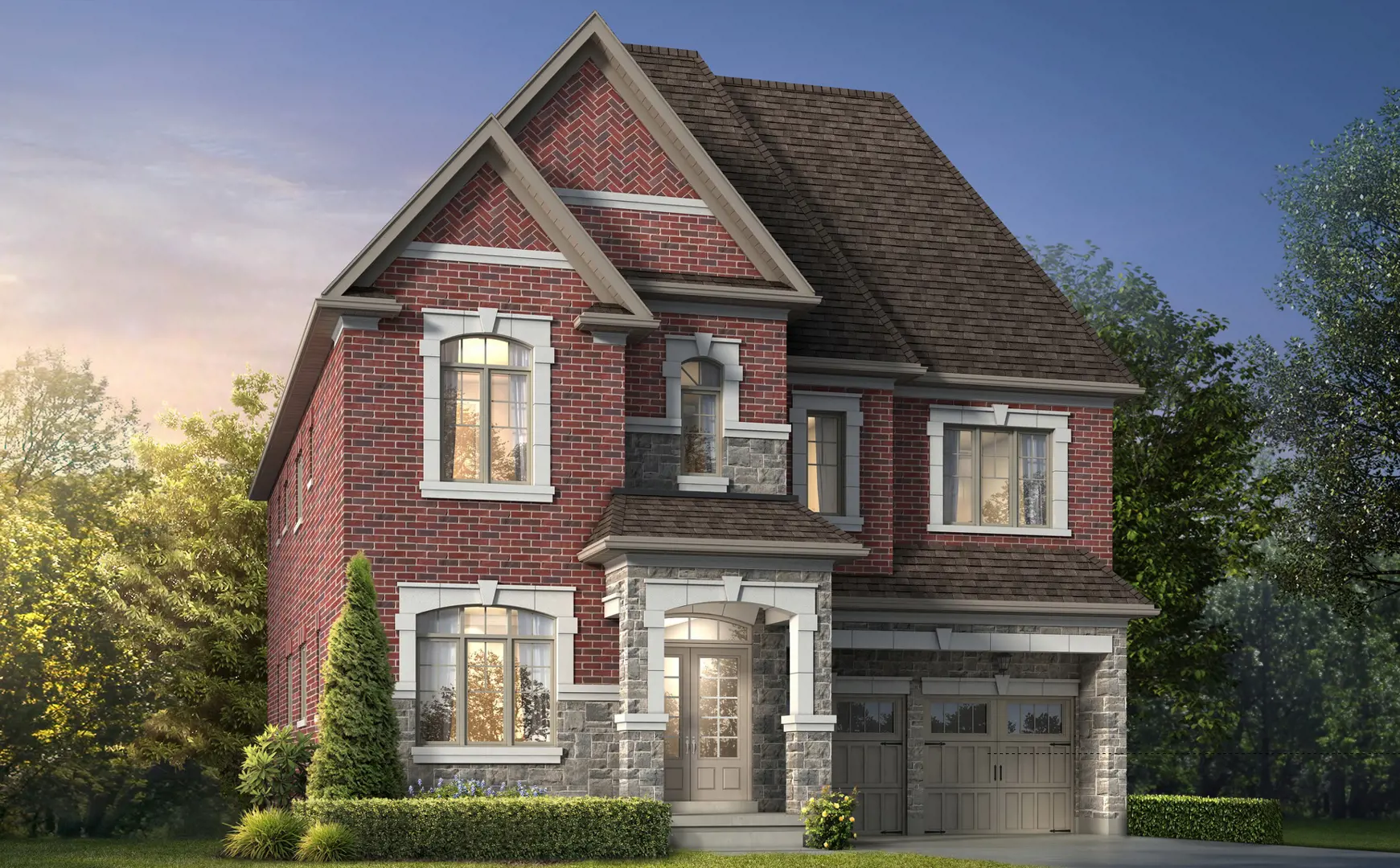
7. Oakridge Meadows
Bethesda Side Road & Leslie Street, Gormley, ON
Project Type: Townhome
Developed by Aspen Ridge Homes
Occupancy: Completed Aug 2023
From$1.4M
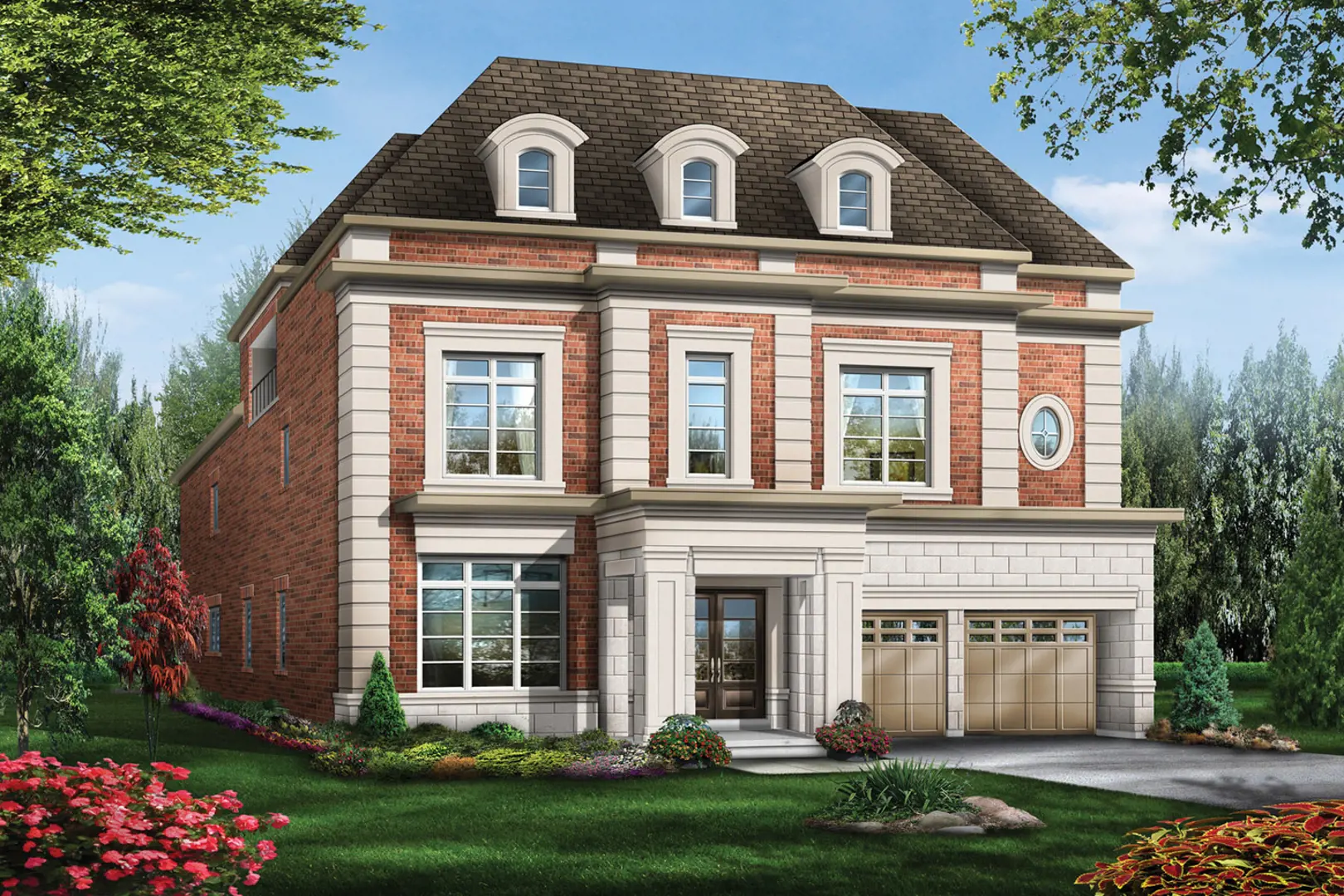
8. Observatory Hill
Bayview Avenue & Hillsview Drive, Richmond Hill, ON
Project Type: Townhome
Developed by The Conservatory Group
Occupancy: TBD
From$2.7M
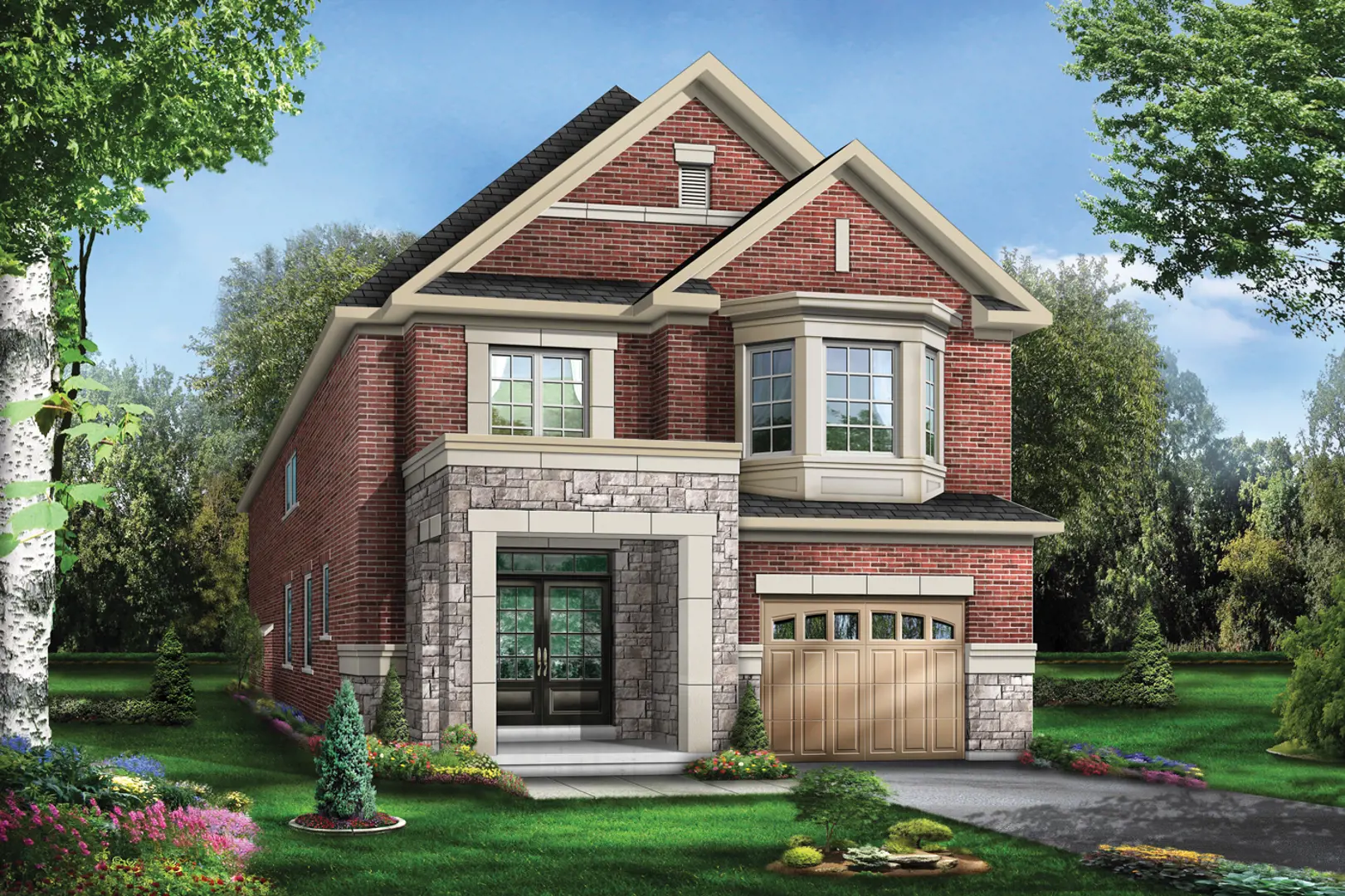
9. Richmond Green
Elgin Mills Road East & Leslie Street, Richmond Hill, ON
Project Type: Townhome
Developed by The Conservatory Group
Occupancy: TBD
From$1.2M
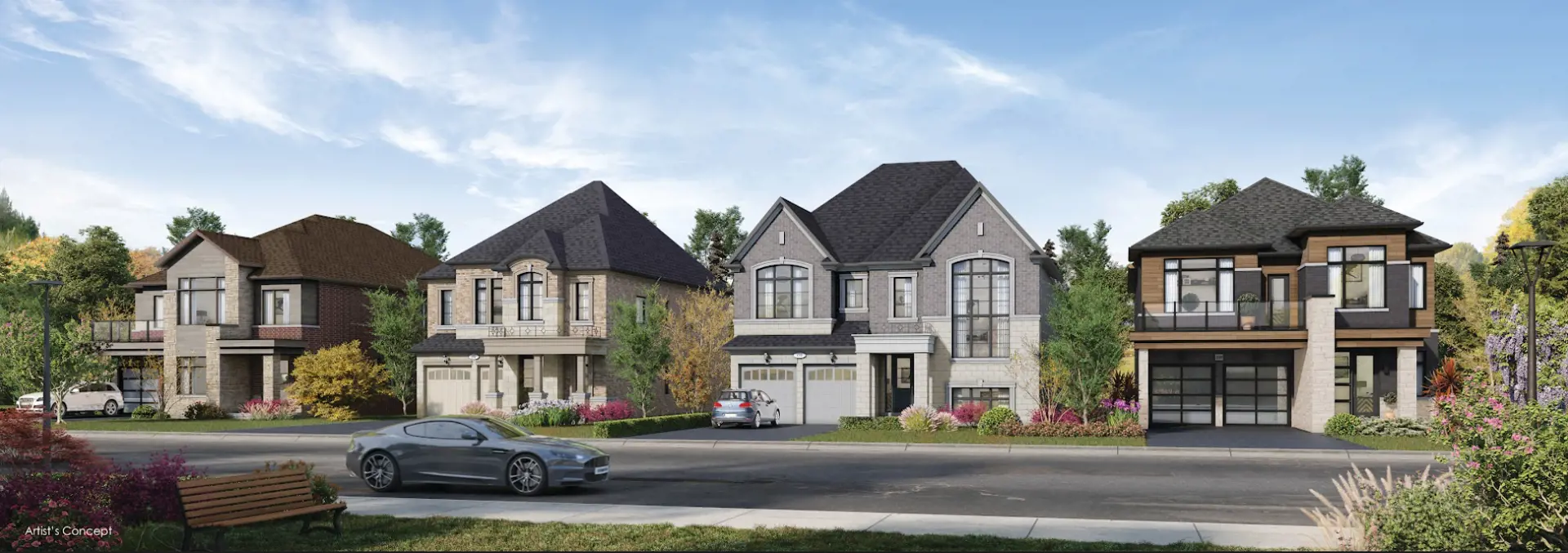
10. Oakridge Green
Bethesda Side Road & Leslie Street, Richmond Hill, ON
Project Type: Detached
Developed by Sundance Homes
Occupancy: Est. Compl. 2025
From$2.3M
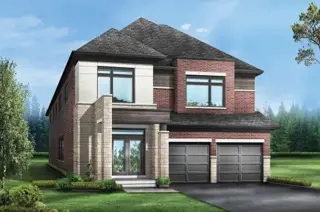
11. Legacy Hill
Vogell Road, Richmond Hill, ON
Project Type: Detached
Developed by Greenpark Group
Occupancy: Est. Compl. May 2025
From$2.3M
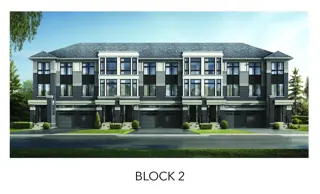
12. Lake Wilcox Towns
12600 Bayview Avenue, Richmond Hill, ON
Project Type: Townhome
Developed by Centralpark Homes
Occupancy: Est. Compl. Mar 2025
From$1.5M
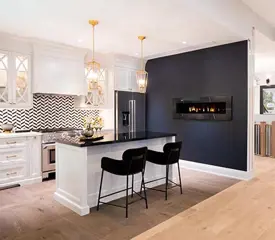
13. Townsquare
57 Harold Wilson Lane, Richmond Hill, ON
Project Type: Townhome
Developed by OPUS Homes
Occupancy: Est. Compl. Oct 2025
From$1.3M
Launching Soon - Pre Construction Projects in Richmond Hill

1. Bayview Heights
19th Avenue & Bayview Avenue, Richmond Hill, ON
Project Type: Townhome
Developed by Royal Pine Homes
Occupancy: TBD
From$1.2M
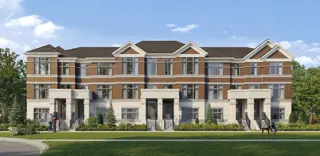
2. Ivylea
1521 19th Avenue, Richmond Hill, ON
Project Type: Townhome
Developed by Marlin Spring Developments and Greybrook Realty Partners
Occupancy: TBD
From$1.4M
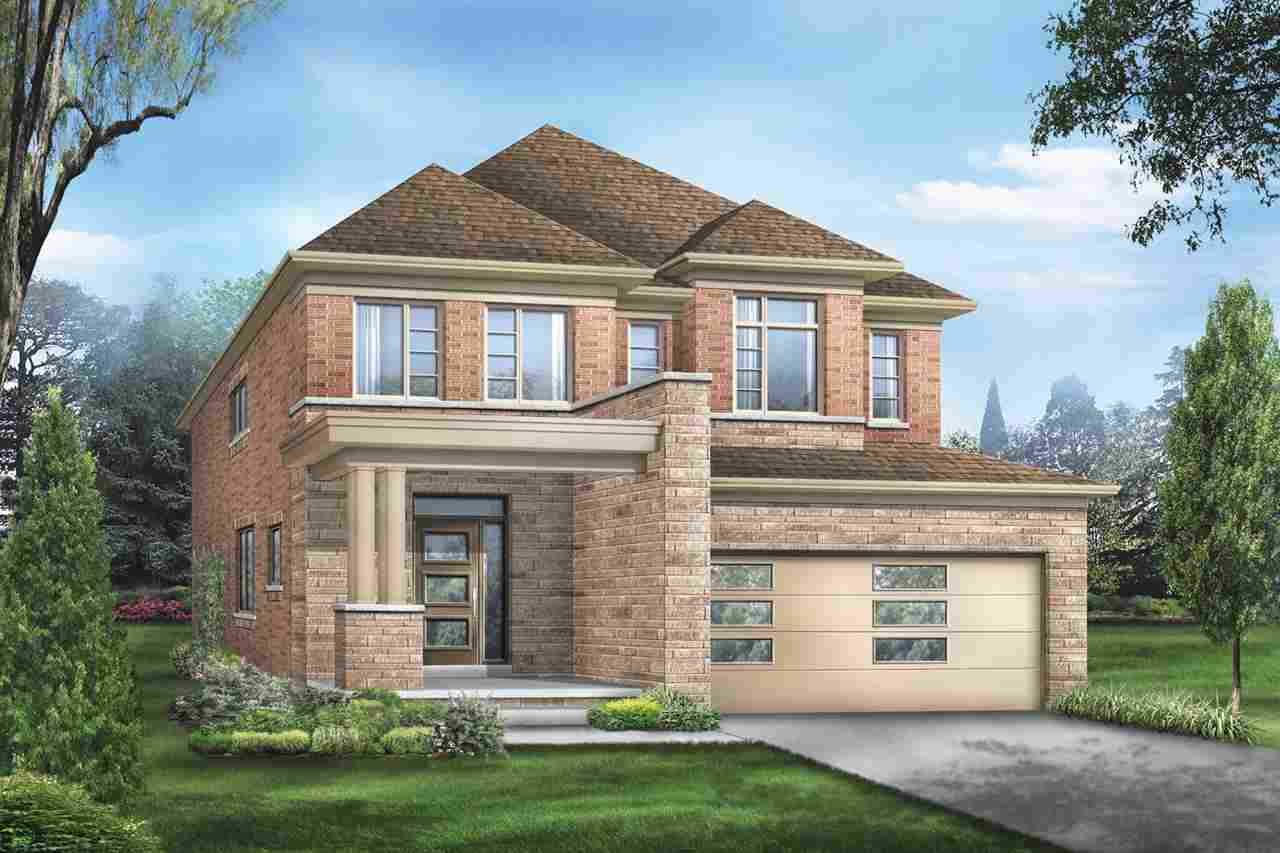
3. Camden Crossing
Leslie Street & 19th Avenue, Richmond Hill, ON
Project Type: Detached
Developed by Starlane Home Corporation
Occupancy: TBD
From$2M
By Project Status
By Home Type
By Price Ranges
Nearby Cities
Resale homes in Richmond Hill
Pre Construction Homes for Sale in Richmond Hill - Explore New Projects, Prices & Floor Plans
Looking to invest in pre construction homes for sale in Richmond Hill? Richmond Hill's real estate market is booming with exciting new projects offering everything from stylish 1-bedroom condos to spacious 3+ bedroom detached homes in top communities like Seton, Belmont, and Downtown. There are 17+ projects on homebaba for first time home buyers to savvy investors.
Whether you're a first-time buyer or a seasoned investor, Richmond Hill's pre construction homes provide excellent value, flexible pricing, and modern living spaces starting from competitive price ranges. With developments by leading builders and a variety of home types including condos, townhouses, and single-family homes, you can find a property that suits your needs and budget.
Explore the latest pre construction homes in Richmond Hill, discover estimated handover dates, compare price ranges, and get matched with trusted real estate partners. Ready to make your move? Enquire now and be the first to access exclusive new listings in Richmond Hill's most desirable neighbourhoods.
List of all pre construction homes in Richmond Hill | Last Updated Dec 13, 2025
Showing results 1 - 100 of 1500
| # | Project Name | Developer | Type | Status |
|---|---|---|---|---|
| 1 | Auden Grand Towns Sunny Communities Townhome | Sunny Communities | Townhome | Selling |
| 2 | Bayview Heights Royal Pine Homes Townhome | Royal Pine Homes | Townhome | Upcoming |
| 3 | Camden Crossing Starlane Home Corporation Detached | Starlane Home Corporation | Detached | Upcoming |
| 4 | Fortune Villa Futian Properties Ltd. Detached | Futian Properties Ltd. | Detached | Selling |
| 5 | Ivylea Marlin Spring Developments and Greybrook Realty Partners Townhome | Marlin Spring Developments and Greybrook Realty Partners | Townhome | Upcoming |
| 6 | Jefferson Heights Grand Grace Development Townhome | Grand Grace Development | Townhome | Coming Soon |
| 7 | King East Estates Plaza Townhome | Plaza | Townhome | Selling |
| 8 | Lake Wilcox Towns Centralpark Homes Townhome | Centralpark Homes | Townhome | Selling |
| 9 | Legacy Hill Greenpark Group Detached | Greenpark Group | Detached | Selling |
| 10 | North on Bayview Mansouri Living Townhome | Mansouri Living | Townhome | Selling |
| 11 | Oakridge Green Sundance Homes Detached | Sundance Homes | Detached | Selling |
| 12 | Oakridge Meadows Aspen Ridge Homes Townhome | Aspen Ridge Homes | Townhome | Selling |
| 13 | Observatory Hill The Conservatory Group Townhome | The Conservatory Group | Townhome | Selling |
| 14 | Richmond Green The Conservatory Group Townhome | The Conservatory Group | Townhome | Selling |
| 15 | The Towns on Bayview Primont Homes Townhome | Primont Homes | Townhome | Selling |
| 16 | Townsquare OPUS Homes Townhome | OPUS Homes | Townhome | Selling |
| 17 | Uplands of Swan Lake Caliber Homes Townhome | Caliber Homes | Townhome | Selling |
The True Canadian Way:
Trust, Innovation & Collaboration
Homebaba hand in hand with leading Pre construction Homes, Condos Developers & Industry Partners










Richmond Hill Real Estate Snapshot – October 2025
In October 2025, Richmond Hill recorded 175 home sales, with a total dollar volume of more than $233.4 million. The average home price in Richmond Hill was $1,334,199, reflecting steady demand in one of York Region’s most prestigious real estate markets. Detached homes led the market with 86 sales, averaging $1,819,001. Semi-detached homes averaged $1,116,700, while townhomes recorded an average price of $1,078,023. Finally, condo apartments remained the most affordable option in the Richmond Hill housing market, averaging $555,056, making them a popular choice for first-time buyers and investors seeking value and convenience in this high-demand area.
| Property Type | Sales | Dollar Volume | Average Price | Median Price | New Listings | Active Listings |
|---|---|---|---|---|---|---|
| All Types | 175 | $233,484,868 | $1,334,199 | $1,220,000 | 574 | 1,100 |
| Detached Homes | 86 | $156,434,064 | $1,819,001 | $1,584,444 | 273 | 571 |
| Semi-Detached Homes | 9 | $10,050,300 | $1,116,700 | $1,000,000 | 25 | 42 |
| Townhomes | 36 | $38,808,816 | $1,078,023 | $1,049,000 | 109 | 169 |
| Condo Apartments | 30 | $16,651,688 | $555,056 | $538,100 | 117 | 239 |
Explore Pre-Construction in Richmond Hill
For those planning ahead, explore pre-construction homes in Richmond Hill offering modern architecture, energy-efficient builds, and strong long-term value in one of York Region’s fastest-growing luxury markets.
Final Thoughts
Richmond Hill’s housing market in October 2025 performed well on all fronts, with detached homes leading the way in terms of price and market share. Condos continued to attract high levels of demand due to their affordability, and townhomes remained a solid option for families. In general, Richmond Hill is an area of high desirability, great real estate options, and a good investment opportunity in the Greater Toronto Area.
Richmond Hill Real Estate Snapshot – August 2025
In August 2025, Richmond Hill reported 176 home sales with a total dollar volume of over $219.5 million. The average home price in Richmond Hill stood at $1,247,531. Detached homes led the market with 81 sales averaging $1,694,098. Semi-detached homes averaged $947,700, while townhomes came in at $1,120,121. Condo apartments offered a more affordable option with an average price of $604,212, appealing to both first-time buyers and investors.
| Property Type | Sales | Dollar Volume | Average Price | Median Price | New Listings | Active Listings |
|---|---|---|---|---|---|---|
| All Types | 176 | $219,565,430 | $1,247,531 | $1,165,000 | 499 | 1,103 |
| Detached Homes | 81 | $137,221,974 | $1,694,098 | $1,535,000 | 250 | 580 |
| Semi-Detached Homes | 10 | $9,477,000 | $947,700 | $950,000 | 14 | 33 |
| Townhomes | 33 | $36,964,000 | $1,120,121 | $1,150,000 | 88 | 169 |
| Condo Apartments | 38 | $22,960,068 | $604,212 | $557,000 | 104 | - |
Explore Pre-Construction in Richmond Hill
Looking ahead, discover pre-construction homes in Richmond Hill, featuring luxury condos, modern townhomes, and elegant detached residences designed for today’s lifestyle.
Final Thoughts
The Richmond Hill real estate market in August 2025 showed solid demand across all property types. From detached homes to condo apartments, the city offers a variety of opportunities, making it one of the most attractive destinations in the GTA for families, professionals, and investors.
Richmond Hill Real Estate Market Snapshot—July 2025
In July 2025, Richmond Hill recorded 204 home sales with a total dollar volume of over $270.4 million. The average home price in Richmond Hill was $1,325,820. Detached homes led the market with 105 sales averaging $1,767,460, followed by semi-detached homes at $1,137,667 and townhomes at $1,133,373. Condo apartments offered the most affordable option at $641,552, making them appealing for first-time buyers and investors.
| Property Type | Sales | Dollar Volume | Average Price | Median Price | New Listings | Active Listings |
|---|---|---|---|---|---|---|
| All Types | 204 | $270,467,219 | $1,325,820 | $1,227,500 | 686 | 1,175 |
| Detached Homes | 105 | $185,583,300 | $1,767,460 | $1,630,000 | 342 | 604 |
| Semi-Detached | 3 | $3,413,000 | $1,137,667 | $1,143,000 | 22 | 46 |
| Townhomes | 37 | $41,934,819 | $1,133,373 | $1,133,000 | 120 | 179 |
| Condo Apartments | 50 | $32,077,600 | $641,552 | $645,000 | 158 | - |
Explore Pre-Construction in Richmond Hill
Considering something brand new? Explore pre-construction homes in Richmond Hill, from luxury condo towers to family-friendly townhouse communities. Expect contemporary design, energy-efficient features, and strong long-term value.
Final Thoughts
Richmond Hill remains one of the GTA’s most desirable markets, with options ranging from luxury detached houses to condominiums. Whether you’re upsizing, downsizing, or investing, the city offers a compelling blend of lifestyle, amenities, and market resilience.
Richmond Hill Real Estate Market Snapshot—June 2025
In June 2025, Richmond Hill recorded 174 home sales with an average price of $1,294,905. Detached homes remained the most active segment, with 86 transactions averaging over $1.74 million, reflecting the city’s appeal for luxury buyers. Townhomes and semi-detached homes also saw steady interest, with average prices of $1.15 million and $1.12 million, respectively. For more budget-conscious buyers or investors, condo apartments offered an accessible entry point at an average of $595,157. With a healthy mix of housing options and growing demand for new developments, Richmond Hill continues to be one of York Region’s most sought-after real estate markets.
| Property Type | Sales | Dollar Volume | Average Price | Median Price | New Listings | Active Listings |
|---|---|---|---|---|---|---|
| All Types | 174 | $225,313,482 | $1,294,905 | $1,215,500 | 645 | 1,194 |
| Detached Homes | 86 | $150,214,094 | $1,746,676 | $1,627,500 | 305 | 614 |
| Semi-Detached Homes | 8 | $8,958,000 | $1,119,750 | $1,090,000 | 35 | 51 |
| Townhomes | 26 | $29,987,800 | $1,153,377 | $1,145,000 | 122 | 190 |
| Condo Apartments | 42 | $24,996,588 | $595,157 | $590,000 | 146 | 273 |
Looking Ahead: Pre-Construction Homes in Richmond Hill
With rising interest in modern design and energy-efficient features, pre-construction homes in Richmond Hill are drawing attention from families and investors. These new developments provide future-ready living, customization options, and builder incentives, making them an excellent long-term investment.
Final Thoughts
Richmond Hill’s June 2025 market update shows a balanced situation for all property types. Whether you’re searching for a luxury detached home, a practical townhome, or an urban-style condo, the city provides a wide range of housing options. There are active listings in every category, and buyer demand is strong. Richmond Hill continues to be one of the top-performing real estate markets in the GTA.
Frequently Asked Questions (FAQs) about Richmond Hill Market [June Update]
1. What is the average price of detached homes in Richmond Hill?
In June 2025, detached homes in Richmond Hill had an average price of $1,746,676, with 86 sales recorded. These homes are especially popular in premium neighborhoods like Bayview Hill and Jefferson.
2. Are semi-detached homes in Richmond Hill a good alternative to detached homes?
Yes. With an average price of $1,119,750 and 8 sales in June, semi-detached homes are a strong option for buyers wanting more affordability without sacrificing space or privacy.
3. How much do townhomes in Richmond Hill typically cost?
Townhomes averaged $1,153,377 in June 2025 with 26 sales. These properties offer an ideal mix of space, value, and low maintenance, perfect for professionals and young families.
4. What’s the entry-level pricing for condo apartments in Richmond Hill?
Condo apartments sold at an average price of $595,157 in June, making them a more budget-friendly choice for first-time homebuyers and investors.
5. Should I consider pre-construction homes in Richmond Hill?
Absolutely. Pre-construction homes offer modern finishes, customization, energy efficiency, and builder incentives. They're a great investment for families planning long-term or buyers seeking contemporary design.
Richmond Hill Real Estate Market Snapshot—May 2025
Richmond Hill continues to be a dynamic and sought-after market in the Greater Toronto Area. In May 2025, the city recorded 152 home sales across various property types, showcasing strong demand and market confidence. Detached homes dominated in value, with an impressive average price of $1.99 million, appealing to luxury buyers. Townhomes averaged around $1.17 million, while condo apartments remained a more affordable entry point at approximately $611,000. With 757 new listings and 1,191 active listings, the city offers a healthy level of inventory, giving buyers a range of options to choose from. Whether you're a first-time buyer, an investor, or upgrading to a larger home, Richmond Hill presents a well-rounded market with opportunities across all price points.
| Property Type | Sales | Dollar Volume | Average Price | Median Price | New Listings | Active Listings |
|---|---|---|---|---|---|---|
| All Types | 152 | $224,700,622 | $1,478,294 | $1,268,750 | 757 | 1,191 |
| Detached | 80 | $159,436,734 | $1,992,959 | $1,620,000 | 378 | 620 |
| Semi-Detached | 6 | $7,464,300 | $1,244,050 | $1,273,750 | 28 | 45 |
| Townhomes | 27 | $31,726,088 | $1,175,040 | $1,201,000 | 125 | 175 |
| Condo Apartments | 31 | $18,949,500 | $611,274 | $592,000 | 178 | 276 |
Final Thoughts
Richmond Hill continues to be a desirable location for all kinds of buyers, whether you're in the market for luxury detached houses or slightly more budget-friendly condo apartments. The new and active listings are quite balanced, so buyers have some choice, and sellers are seeing average prices rise. Stay tuned for more monthly updates!
Frequently Asked Questions (FAQs) about Richmond Hill Market [May Update]
1. What was the average home price in Richmond Hill in May 2025?
The overall average price for all home types was $1,478,294, with detached homes nearing $2 million.
2. Which property type had the highest number of sales?
Detached homes in Richmond Hill led the market with 80 sales, showing strong demand in the luxury segment.
3. Are there affordable options in Richmond Hill?
Yes, condos in Richmond Hill averaged $611,274, making them a more affordable entry point for buyers.
4. How balanced is the Richmond Hill market currently?
With 757 new listings and 1,191 active listings, the Richmond Hill real estate market offers healthy inventory across all housing types.
5. Is it a good time to explore pre-construction homes in Richmond Hill?
Yes, interest in pre-construction homes in Richmond Hill is growing, offering buyers modern layouts, new amenities, and flexible closing dates.
Richmond Hill Real Estate Market Snapshot—April 2025
Richmond Hill remained one of the GTA’s top real estate destinations in April 2025, with 159 total home sales and 632 new listings entering the market. Known for its upscale neighborhoods, top-rated schools, and family-friendly environment, the city continues to attract a mix of end-users and investors.
The average selling price across all home types reached $1,302,226, with detached homes in Richmond Hill selling for an average of $1.79 million. For buyers seeking lower entry points, townhomes averaged $1.18M, while condo apartments offered the most affordable option at $635K.
Inventory levels rose to 1,045 active listings, giving buyers more choice and negotiating power as the market gradually shifts toward balance. Detached homes saw the highest dollar volume, while townhomes and condos remained in demand for first-time buyers and investors.
Whether you’re searching for detached homes, townhomes, or condos in Richmond Hill, the city offers a range of properties suited to different lifestyles and budgets.
| Property Type | Sales | Dollar Volume | Average Price | Median Price | New Listings | Active Listings |
|---|---|---|---|---|---|---|
| All Types | 159 | $207,053,990 | $1,302,226 | $1,220,000 | 632 | 1,045 |
| Detached | 69 | $123,750,088 | $1,793,480 | $1,680,000 | 307 | 548 |
| Semi-Detached | 6 | $6,983,508 | $1,163,918 | $1,143,500 | 28 | 33 |
| Townhomes | 36 | $42,593,076 | $1,183,141 | $1,175,000 | 119 | 155 |
| Condo Apartments | 35 | $22,238,318 | $635,381 | $606,680 | 143 | 247 |
Explore available resale and pre-construction homes in Richmond Hill to find the right opportunity in this vibrant York Region community.
Frequently Asked Questions (FAQs) about Richmond Hill Market [April Update]
1. What is the average price of detached homes in Richmond Hill?
Detached homes sold at an average price of $1,793,480 in April 2025, reflecting high demand for luxury family homes.
2. How do townhomes and semi-detached homes compare in Richmond Hill?
Townhomes averaged $1,183,141 with 36 sales, while semi-detached homes sold for an average of $1,163,918, offering mid-range options for buyers.
3. Are condos affordable in Richmond Hill?
Yes, condos provide an accessible entry point with an average price of $635,381 and 35 sales recorded in April 2025.
4. Is Richmond Hill a good place for pre-construction investment?
Definitely. Richmond Hill has several pre-construction homes that offer modern designs and premium features for families and investors.
5. Where can I browse current Richmond Hill real estate listings?
You can explore active listings on Homebaba and Condomonk for resale and pre-construction homes.
Richmond Hill Real Estate Market—March 2025 Snapshot
Richmond Hill saw 146 total sales in March 2025, with a combined dollar volume of over $177 million. The average selling price across all home types was approximately $1.21 million, and the median price was $1.18 million—showing strong buyer interest in mid- to high-range properties.
Detached homes were the most expensive category, with 54 sales at an average price of $1.75 million. Buyers looking for more affordable options leaned towards townhomes, which recorded 36 sales at an average price of $1.19 million, and condo apartments, which saw 42 sales averaging $599K.
Richmond Hill’s inventory remained healthy with 617 new listings and 927 active listings, offering buyers a wide range of options. Whether you’re looking at detached homes in Richmond Hill, condos in Richmond Hill, or townhomes for sale, the market remains competitive with steady pricing and strong demand across all segments.
| Property Type | Sales | Dollar Volume | Average Price | Median Price | New Listings | Active Listings |
|---|---|---|---|---|---|---|
| All Property Types | 146 | $177,326,774 | $1,214,567 | $1,187,000 | 617 | 927 |
| Detached Homes | 54 | $94,839,451 | $1,756,286 | $1,673,000 | 310 | 487 |
| Semi-Detached Homes | 4 | $4,731,000 | $1,182,750 | $1,131,500 | 19 | 28 |
| Townhomes | 36 | $42,920,823 | $1,192,245 | $1,185,250 | 106 | 130 |
| Condo Apartments | 42 | $25,197,000 | $599,929 | $574,000 | 134 | 216 |
Looking Ahead
Richmond Hill's market continues to offer a variety of housing options, with townhomes and condos presenting more affordable alternatives. Whether you're searching for detached homes in Richmond Hill or looking into condos for sale in Richmond Hill, April’s data shows strong inventory and opportunity.
Disclaimer: The content on this page is curated from various reputable online sources, including blogs, news outlets, and real estate boards. While our content writer team at Homebaba.ca strives to present valuable information, we do not guarantee its accuracy or completeness. Some information could be prone to error and some details may be outdated, and the content should not be considered professional advice. For the most accurate and personalized guidance, please consult a licensed real estate agent or broker.



