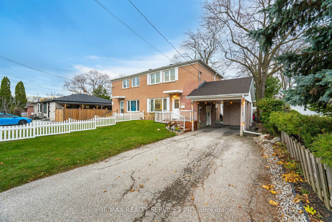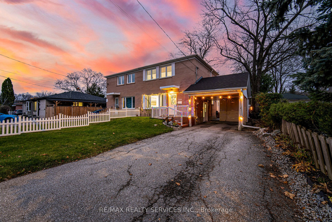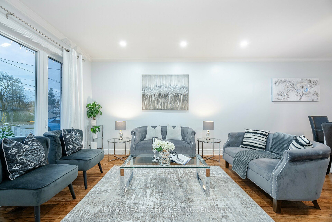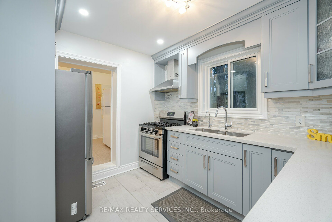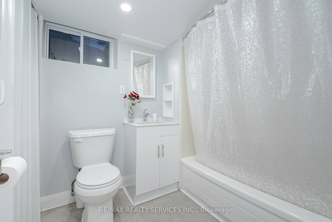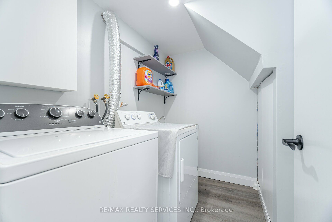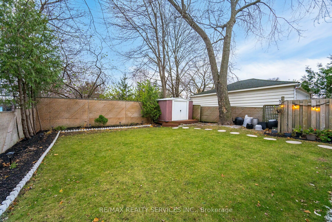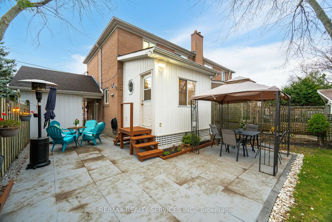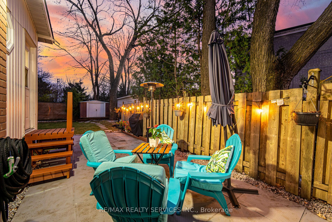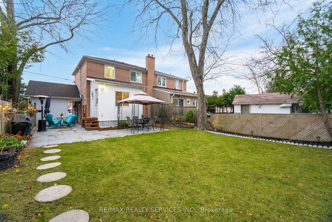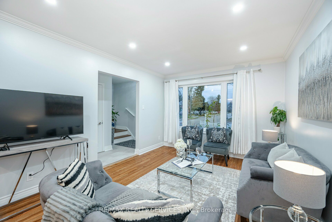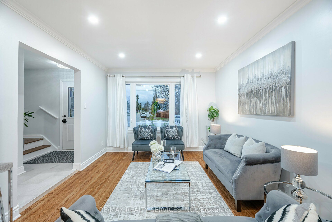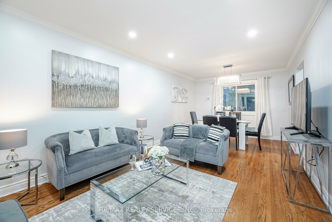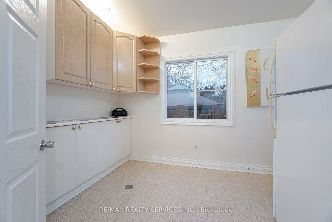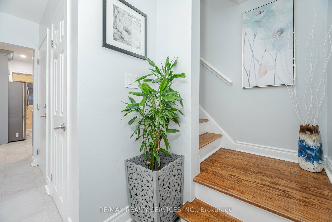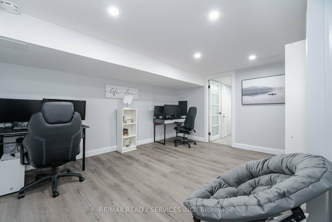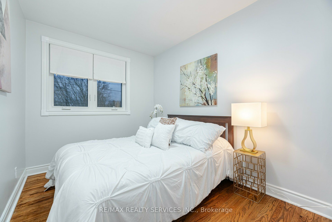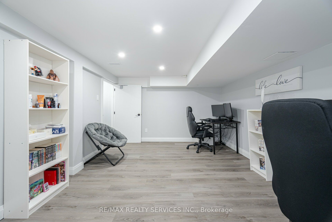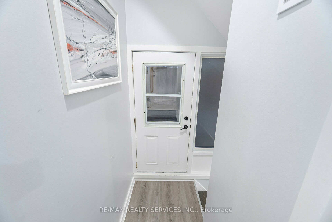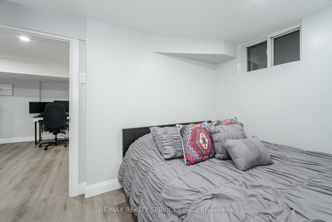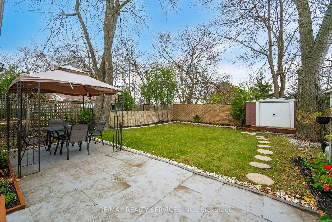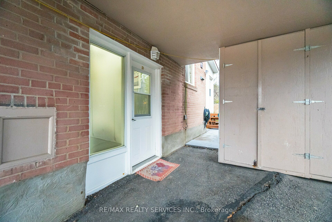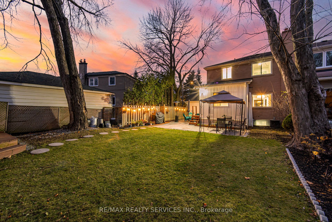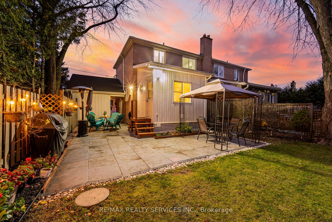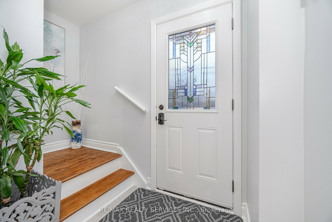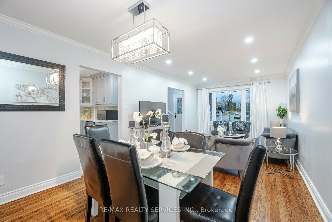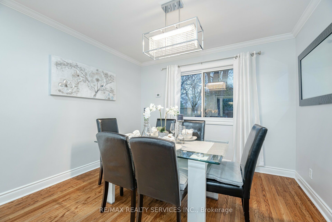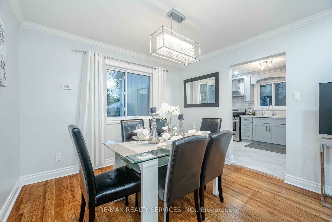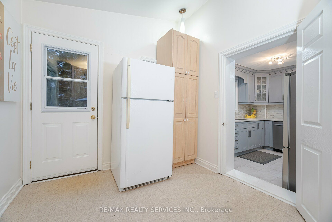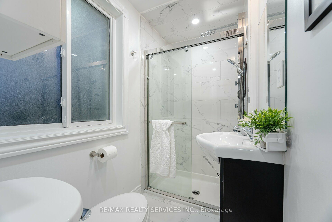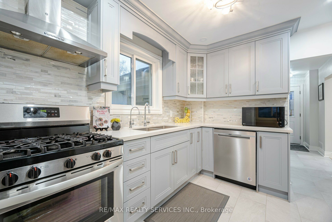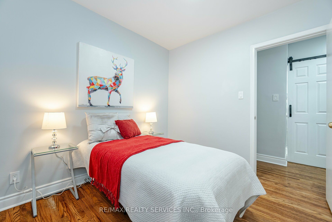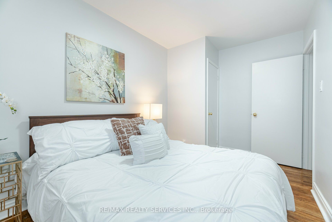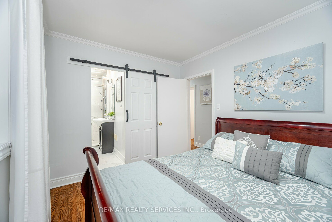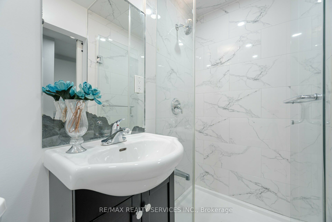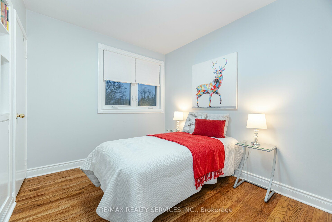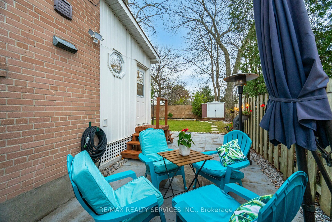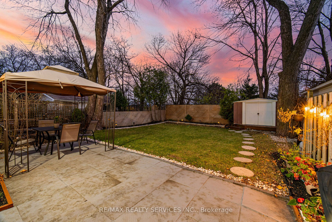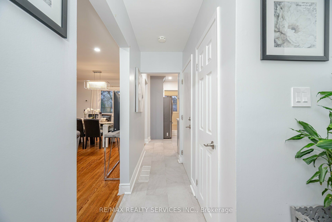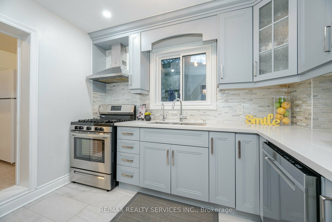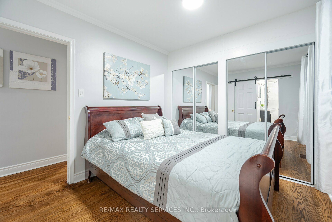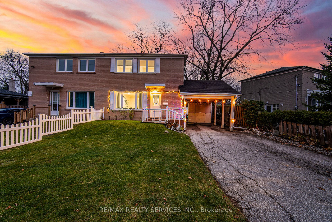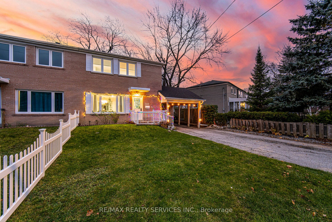
List Price: $1,029,000
240 Taylor Mills Drive, Richmond Hill, L4C 2S6
- By RE/MAX REALTY SERVICES INC.
Semi-Detached |MLS - #N11982885|Suspended
4 Bed
3 Bath
1100-1500 Sqft.
Carport Garage
Price comparison with similar homes in Richmond Hill
Compared to 1 similar home
-14.2% Lower↓
Market Avg. of (1 similar homes)
$1,198,800
Note * Price comparison is based on the similar properties listed in the area and may not be accurate. Consult licences real estate agent for accurate comparison
Room Information
| Room Type | Features | Level |
|---|---|---|
| Living Room 4.01 x 3.26 m | Large Window, Hardwood Floor | Main |
| Dining Room 3.26 x 2.75 m | Large Window, Hardwood Floor | Main |
| Kitchen 3.15 x 2.75 m | Large Window, Ceramic Floor | Main |
| Primary Bedroom 3.79 x 2.71 m | 4 Pc Ensuite, Hardwood Floor, Double Closet | Second |
| Bedroom 2 2.84 x 2.59 m | Large Window, Hardwood Floor, Closet | Second |
| Bedroom 3 3.91 x 2.45 m | B/I Bookcase, Hardwood Floor, Closet | Second |
| Living Room 4.5 x 3.42 m | Laminate | Basement |
| Bedroom 3.05 x 2.37 m | Closet, Laminate | Basement |
Client Remarks
***MUST SEE***this Stunning semi-detached with Separate Entrance to the basement, nestled in the highly sought-after Crosby neighborhood, known for its Top-ranked schools and family-friendly atmosphere. This Upgraded home offers a perfect blend of comfort and convenience featuring 3+1 Bedrooms and 3 Full Baths, Fresh Neutral Paint & Newly Stained Hardwood Flooring throughout, New Ceramic Floor, Modern Kitchen with Quartz Countertop & Stainless Steel Apps, Sunroom W/out to a Private Backyard backing onto a serene park, offering tranquility and privacy with no neighbours at the back. Located just minutes from the GO Station, TTC, and major amenities, parks, restaurants, shopping, and the highly acclaimed Bayview IB Secondary School. Potential Basement Apartment or In-Law Suite!! **EXTRAS** Carport, Sunroom can be used as extended kitchen, 2 Renovated Full Bathroom on 2nd Floor(2020), Potential Basement Apmt with Kitchen Rough-in. New Roof (2024), All New Windows (2019), Basement Full Bath (2022). Plenty of Storage Space.
Property Description
240 Taylor Mills Drive, Richmond Hill, L4C 2S6
Property type
Semi-Detached
Lot size
N/A acres
Style
2-Storey
Approx. Area
N/A Sqft
Home Overview
Basement information
Finished,Separate Entrance
Building size
N/A
Status
In-Active
Property sub type
Maintenance fee
$N/A
Year built
--
Walk around the neighborhood
240 Taylor Mills Drive, Richmond Hill, L4C 2S6Nearby Places

Shally Shi
Sales Representative, Dolphin Realty Inc
English, Mandarin
Residential ResaleProperty ManagementPre Construction
Mortgage Information
Estimated Payment
$0 Principal and Interest
 Walk Score for 240 Taylor Mills Drive
Walk Score for 240 Taylor Mills Drive

Book a Showing
Tour this home with Shally
Frequently Asked Questions about Taylor Mills Drive
Recently Sold Homes in Richmond Hill
Check out recently sold properties. Listings updated daily
No Image Found
Local MLS®️ rules require you to log in and accept their terms of use to view certain listing data.
No Image Found
Local MLS®️ rules require you to log in and accept their terms of use to view certain listing data.
No Image Found
Local MLS®️ rules require you to log in and accept their terms of use to view certain listing data.
No Image Found
Local MLS®️ rules require you to log in and accept their terms of use to view certain listing data.
No Image Found
Local MLS®️ rules require you to log in and accept their terms of use to view certain listing data.
No Image Found
Local MLS®️ rules require you to log in and accept their terms of use to view certain listing data.
No Image Found
Local MLS®️ rules require you to log in and accept their terms of use to view certain listing data.
No Image Found
Local MLS®️ rules require you to log in and accept their terms of use to view certain listing data.
Check out 100+ listings near this property. Listings updated daily
See the Latest Listings by Cities
1500+ home for sale in Ontario
