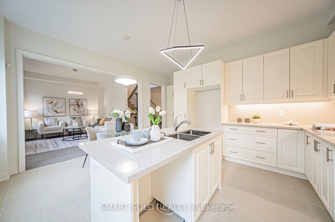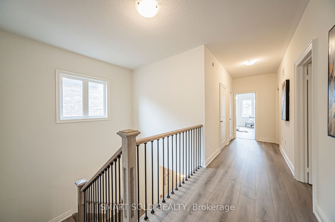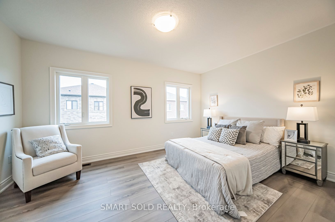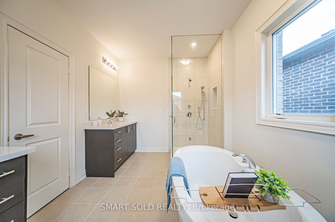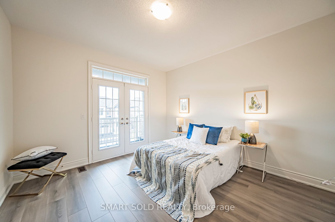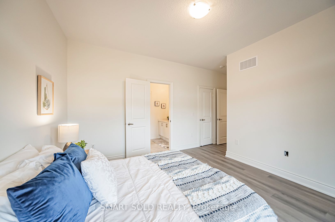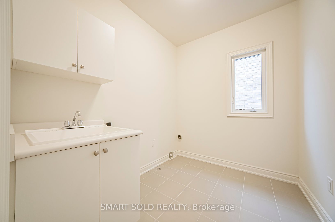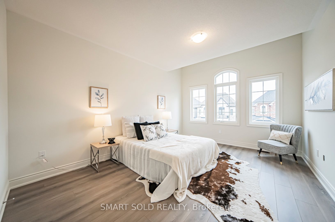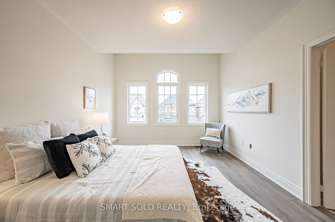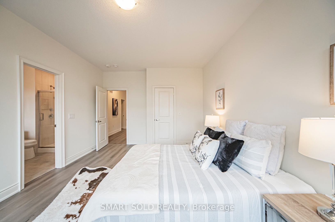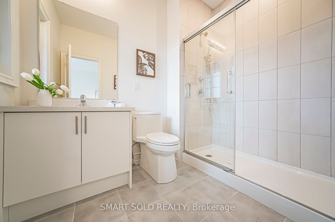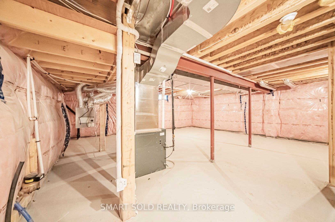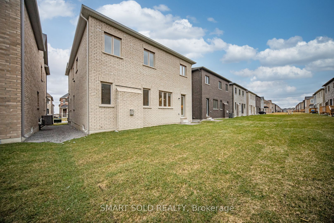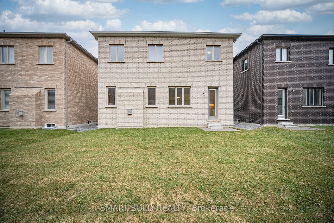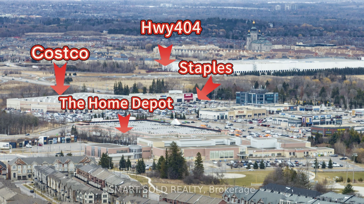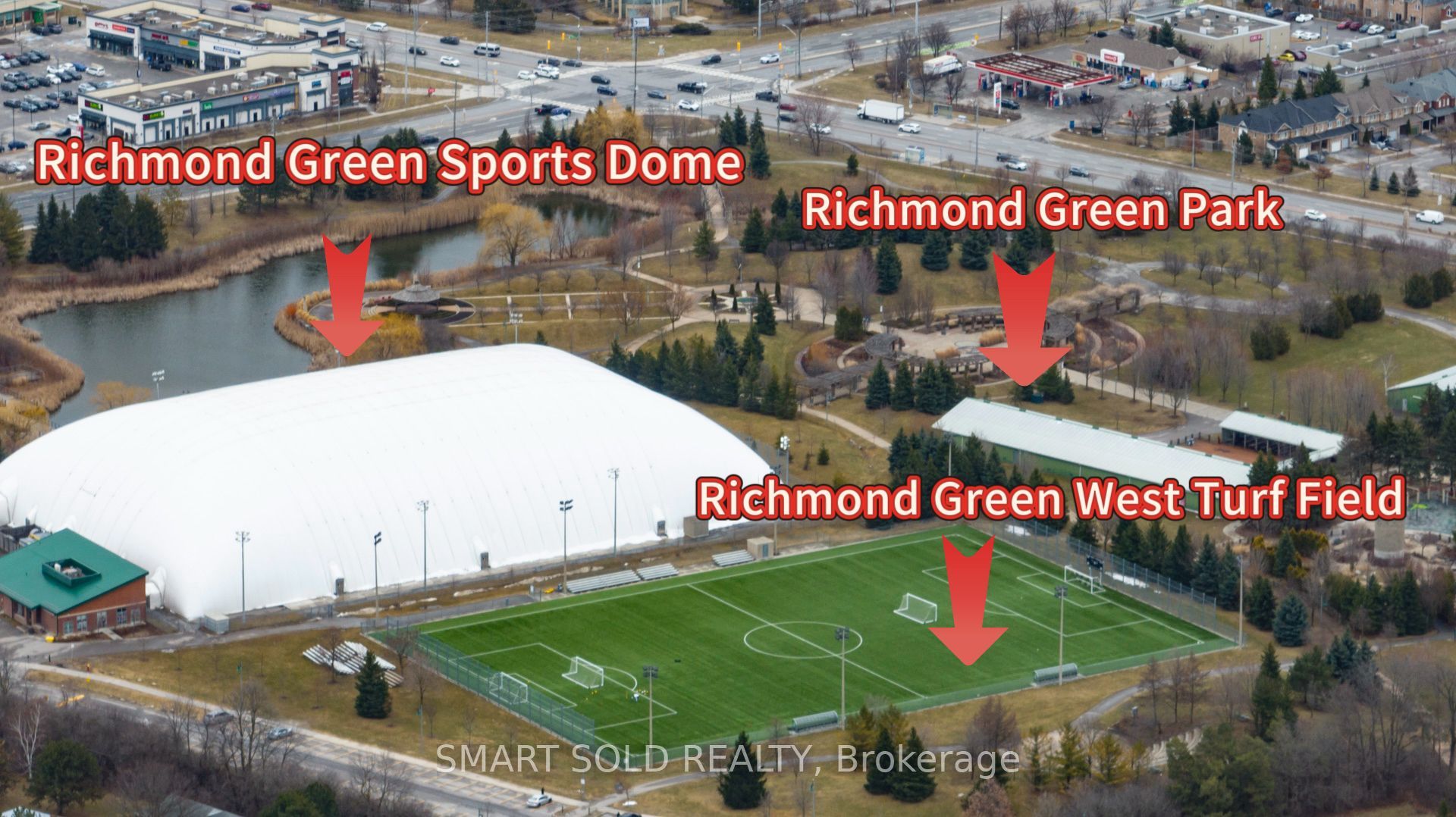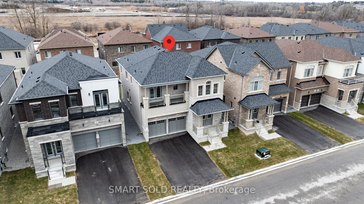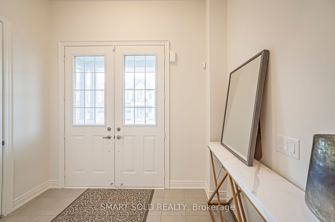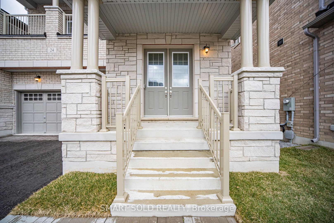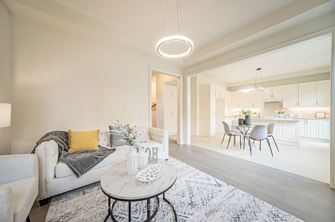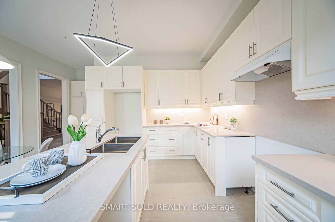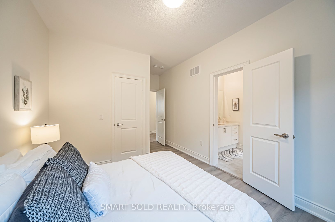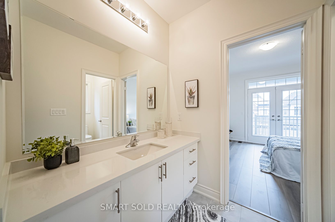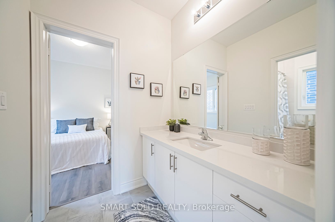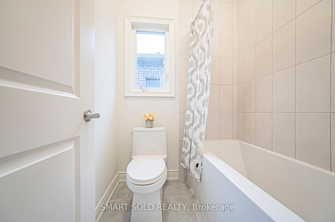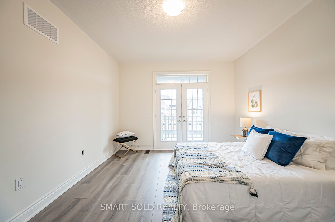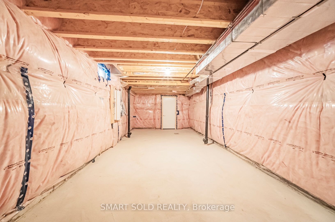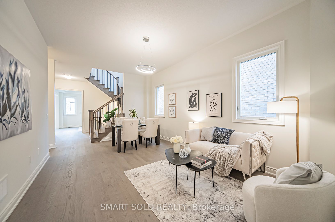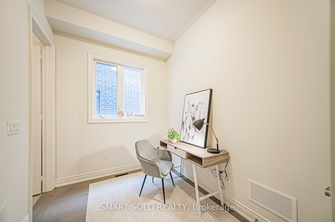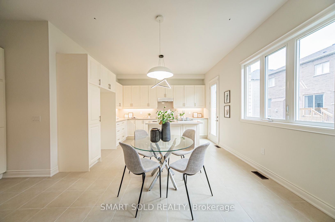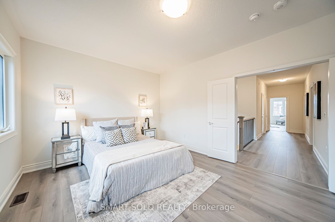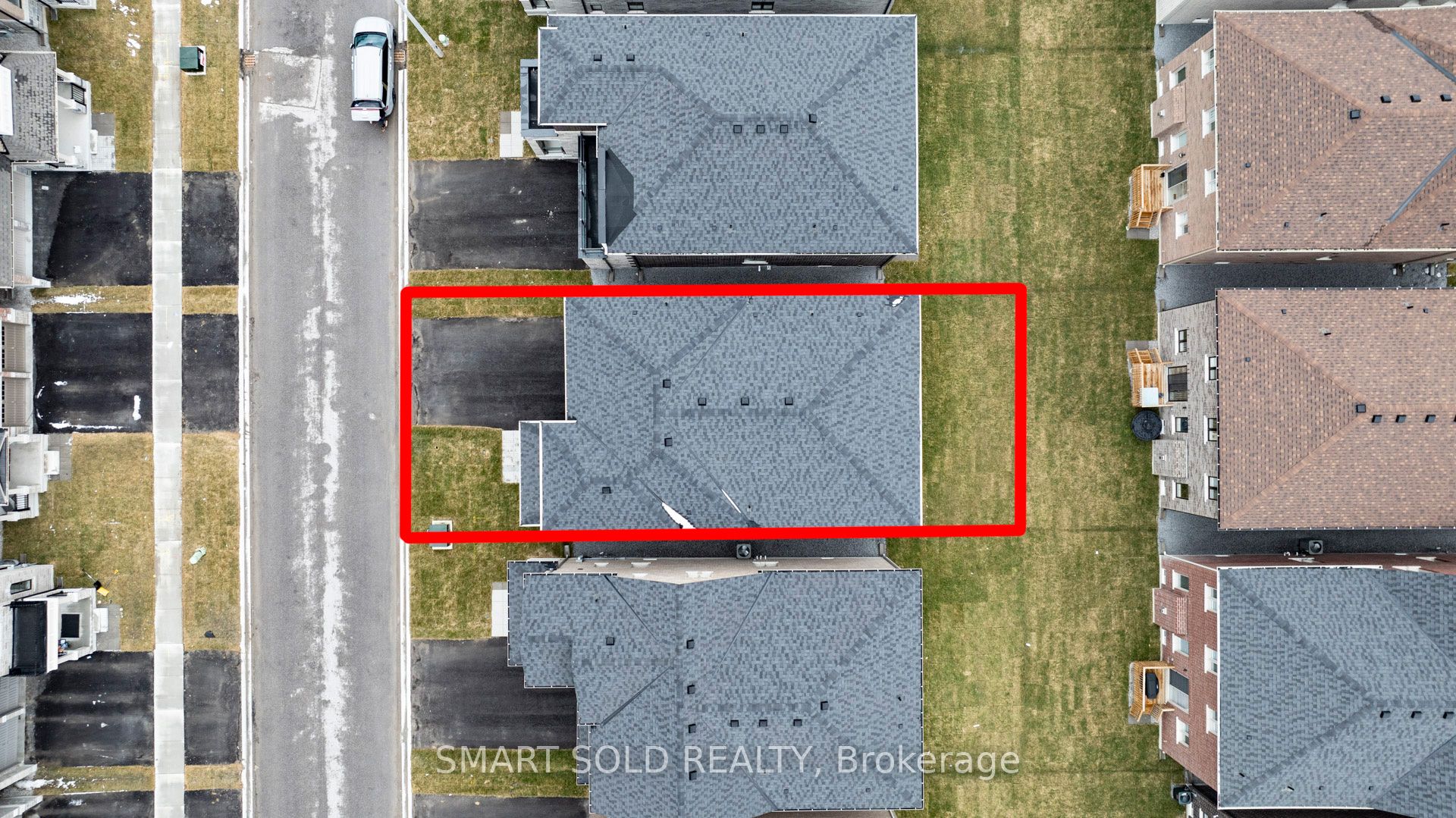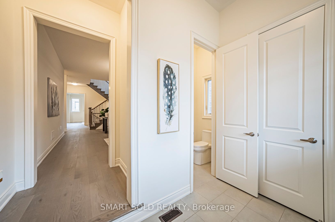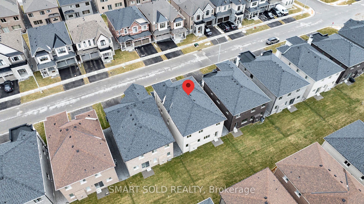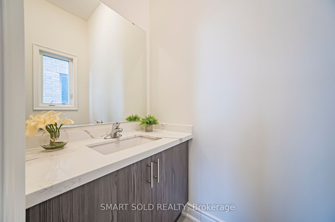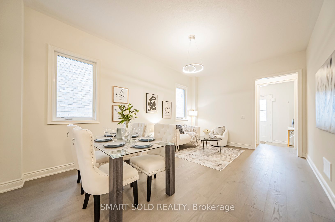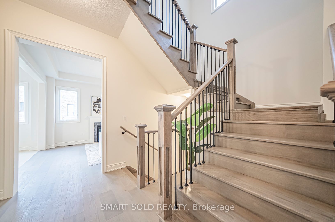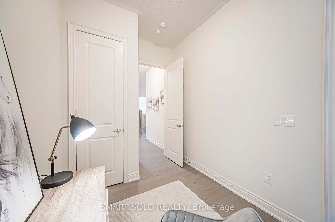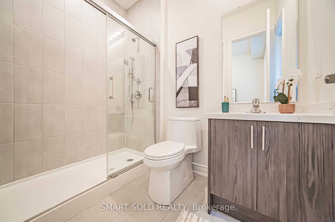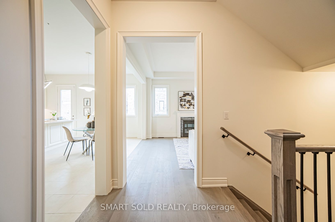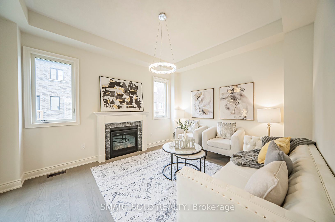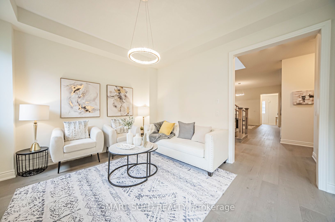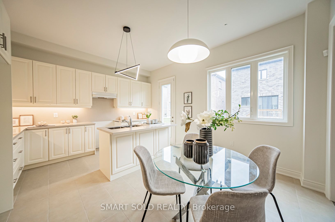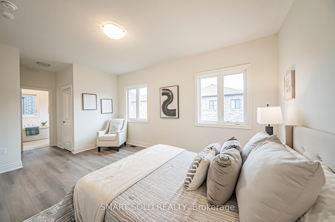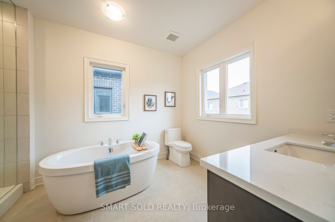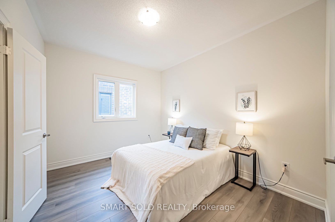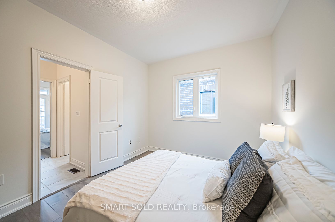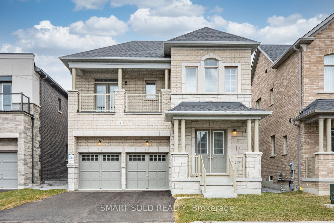
List Price: $1,999,000
24 Current Drive, Richmond Hill, L4S 0M5
- By SMART SOLD REALTY
Detached|MLS - #N12042351|New
5 Bed
5 Bath
Built-In Garage
Price comparison with similar homes in Richmond Hill
Compared to 35 similar homes
-21.8% Lower↓
Market Avg. of (35 similar homes)
$2,557,230
Note * Price comparison is based on the similar properties listed in the area and may not be accurate. Consult licences real estate agent for accurate comparison
Room Information
| Room Type | Features | Level |
|---|---|---|
| Living Room 5.63 x 3.68 m | Hardwood Floor, Combined w/Dining, Window | Ground |
| Dining Room 5.63 x 3.68 m | Hardwood Floor, Combined w/Living, Window | Ground |
| Kitchen 4.9 x 2.26 m | Ceramic Floor, Centre Island, W/O To Yard | Ground |
| Bedroom 5 3.2 x 2.76 m | Hardwood Floor, 3 Pc Ensuite, Window | Ground |
| Primary Bedroom 4.95 x 3.65 m | Laminate, 5 Pc Ensuite, Walk-In Closet(s) | Second |
| Bedroom 2 3.65 x 3.04 m | Laminate, Semi Ensuite, Walk-In Closet(s) | Second |
| Bedroom 3 4.11 x 3.65 m | Laminate, Semi Ensuite, Walk-In Closet(s) | Second |
| Bedroom 4 4.8 x 3.68 m | Laminate, 3 Pc Ensuite, Walk-In Closet(s) | Second |
Client Remarks
This Brand-New Greenpark Detached Home Offers Exceptional Convenience For Living In The Prime Richmond Hill Location. Close To 3000 Sqft Above-Ground Glenrowan-2 Model Features Over $110k In Premium Upgrades. The Main Floor Impresses With 10ft Ceilings, 7 3/4" Hardwood Flooring, A Coffered Ceiling In The Family Room, And A Cozy Gas Fireplace. The Chef-Inspired Kitchen Boasts Quartz Countertops, A Stylish Backsplash, Led Valance Lighting, And Upgraded Cabinetry. A 5th Bedroom On The Main Floor With A Private 3-Piece Ensuite Is Ideal For Multi-Generational Living Or Guests. The Second Level With 9ft Ceilings Leads To Four Spacious Bedrooms, Including A Primary Suite With Double Walk-In Closets And A Spa-Like 5-Piece Ensuite Featuring A Frameless Glass Shower, Raised Vanity, And Upgraded Fixtures. Another Bedroom With Its Private 3-Piece Ensuite, The Remaining Two Bedrooms Share A Semi-Ensuite. The Home Includes Pre-Wired Surveillance, A Security System, Whole-House Wi-Fi, Ceiling Speakers, A Pre-Installed Pvc Conduit For Future Pot Light Installation, And An Ev-Ready Garage. With No Sidewalk. High Ranking Schools (Richmond Green S.S., Bayview H.S. With IB, Alexander Mackenzie H.S. With IB & Art), Richmond Green Community Centre, Parks, Lake Wilcox, Costco, Home Depot, World-Class Golf Courses, Shops, Restaurants And Top-Tier Healthcare Facilities. 5 Mins To Hwy 404. A Perfect Blend Of Luxury, Modern Upgrades, And An Unbeatable Location Home.
Property Description
24 Current Drive, Richmond Hill, L4S 0M5
Property type
Detached
Lot size
N/A acres
Style
2-Storey
Approx. Area
N/A Sqft
Home Overview
Last check for updates
Virtual tour
N/A
Basement information
Full
Building size
N/A
Status
In-Active
Property sub type
Maintenance fee
$N/A
Year built
--
Walk around the neighborhood
24 Current Drive, Richmond Hill, L4S 0M5Nearby Places

Shally Shi
Sales Representative, Dolphin Realty Inc
English, Mandarin
Residential ResaleProperty ManagementPre Construction
Mortgage Information
Estimated Payment
$0 Principal and Interest
 Walk Score for 24 Current Drive
Walk Score for 24 Current Drive

Book a Showing
Tour this home with Shally
Frequently Asked Questions about Current Drive
Recently Sold Homes in Richmond Hill
Check out recently sold properties. Listings updated daily
No Image Found
Local MLS®️ rules require you to log in and accept their terms of use to view certain listing data.
No Image Found
Local MLS®️ rules require you to log in and accept their terms of use to view certain listing data.
No Image Found
Local MLS®️ rules require you to log in and accept their terms of use to view certain listing data.
No Image Found
Local MLS®️ rules require you to log in and accept their terms of use to view certain listing data.
No Image Found
Local MLS®️ rules require you to log in and accept their terms of use to view certain listing data.
No Image Found
Local MLS®️ rules require you to log in and accept their terms of use to view certain listing data.
No Image Found
Local MLS®️ rules require you to log in and accept their terms of use to view certain listing data.
No Image Found
Local MLS®️ rules require you to log in and accept their terms of use to view certain listing data.
Check out 100+ listings near this property. Listings updated daily
See the Latest Listings by Cities
1500+ home for sale in Ontario
