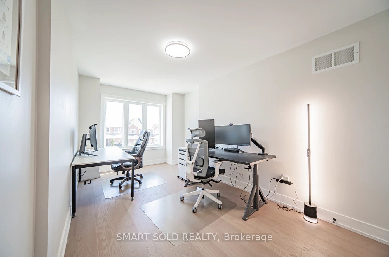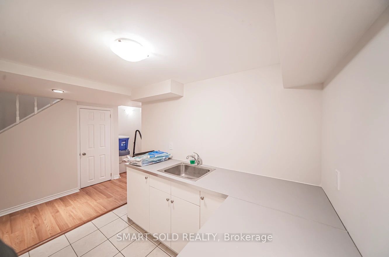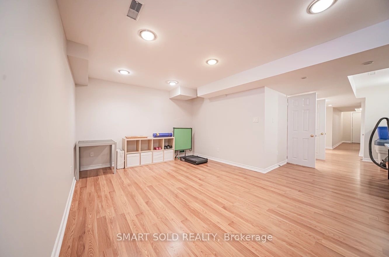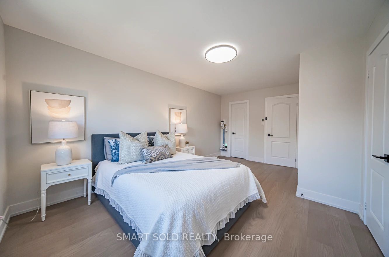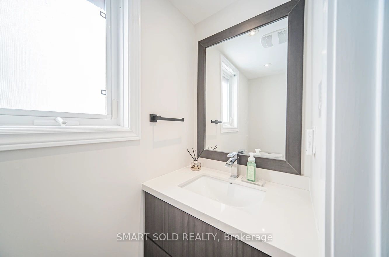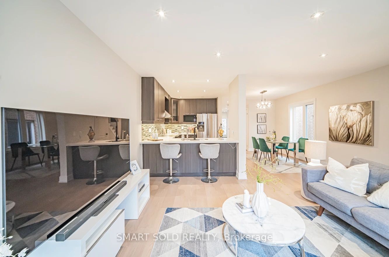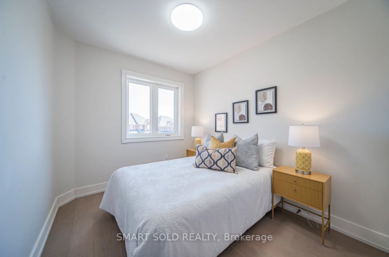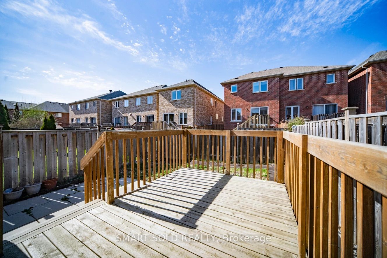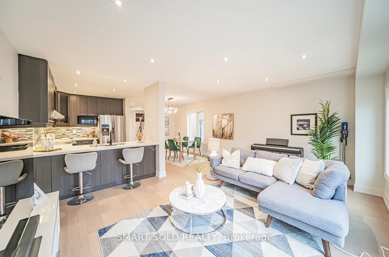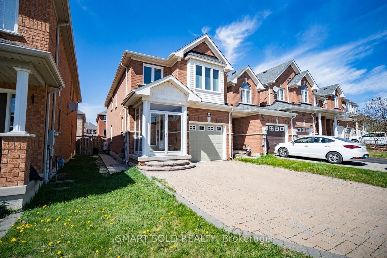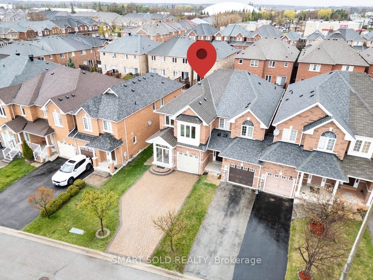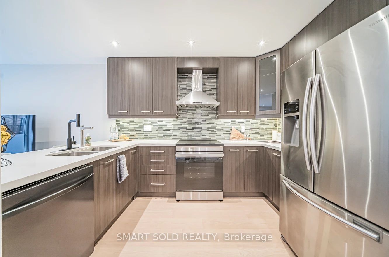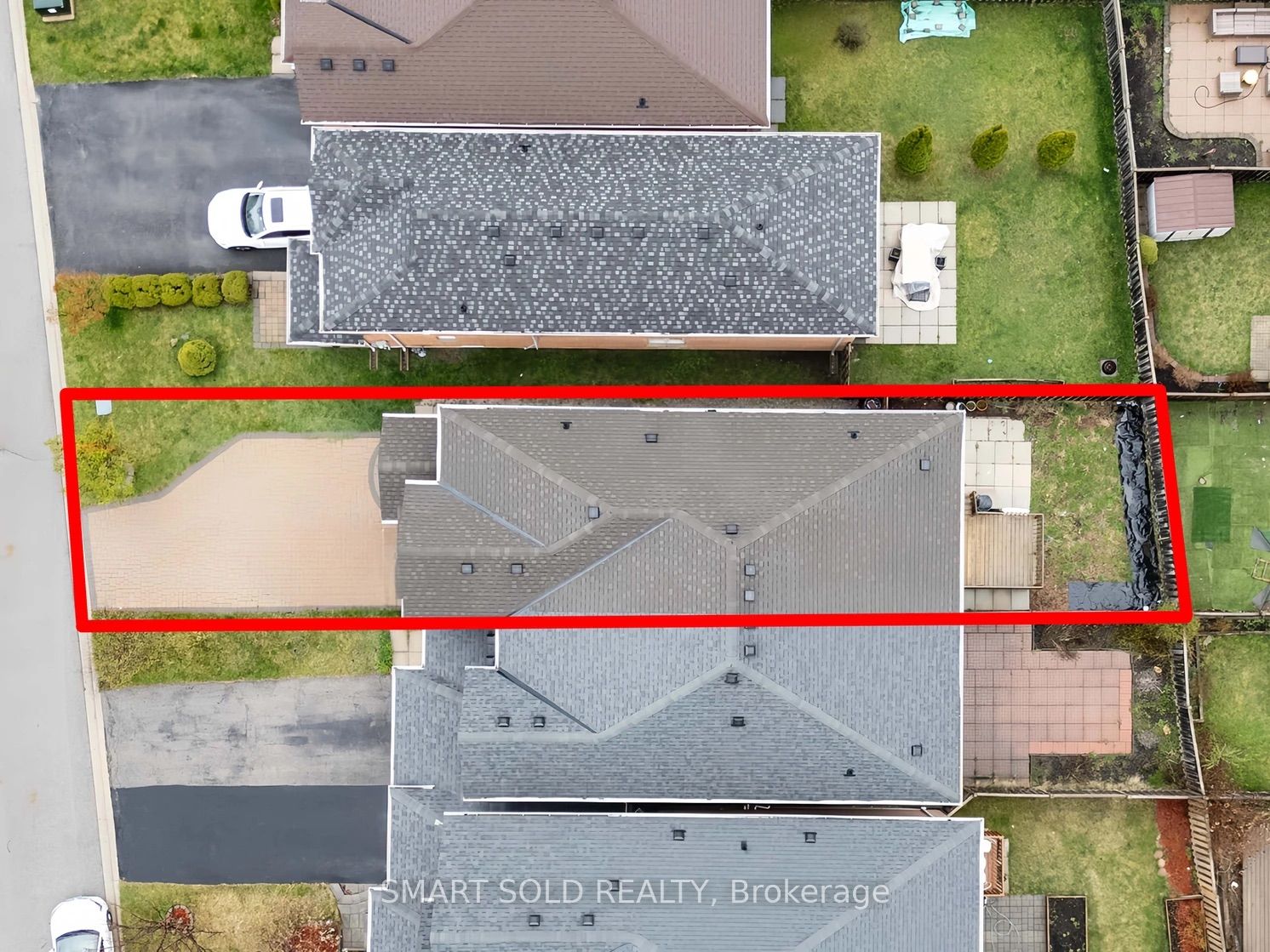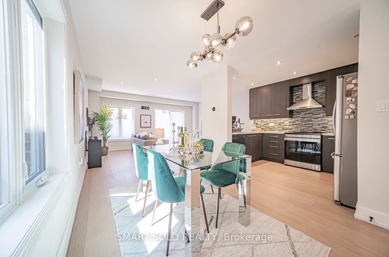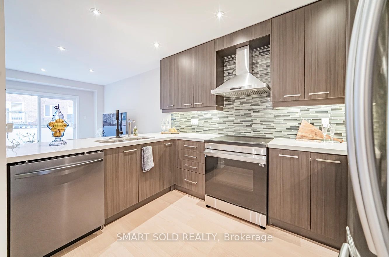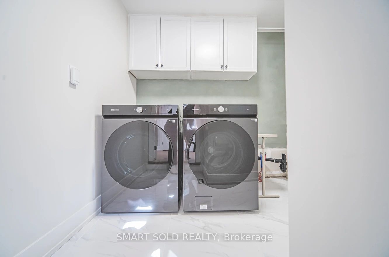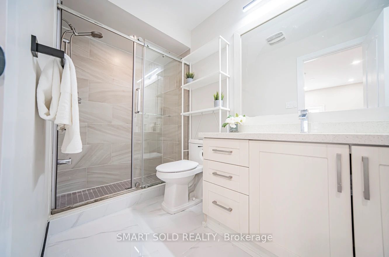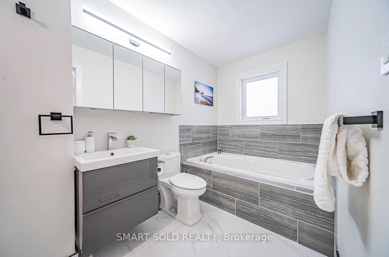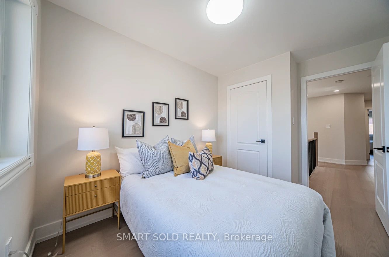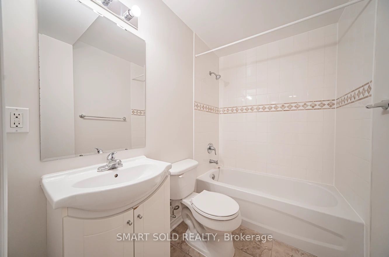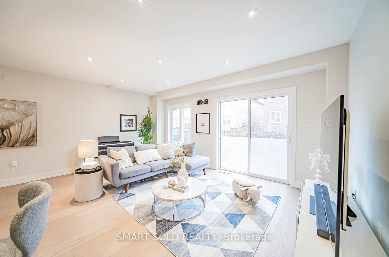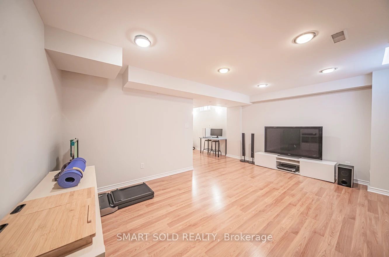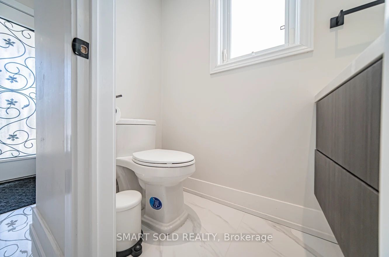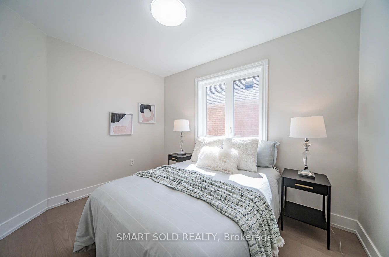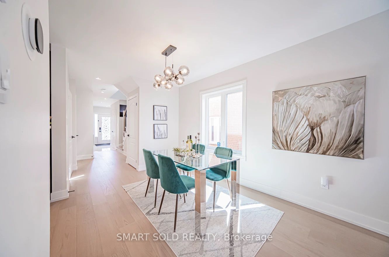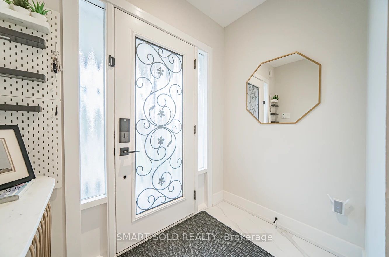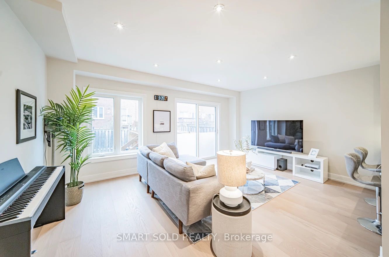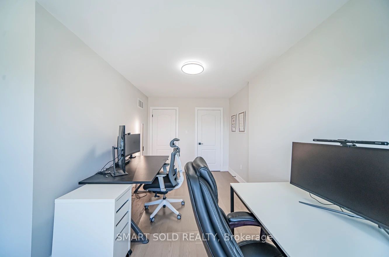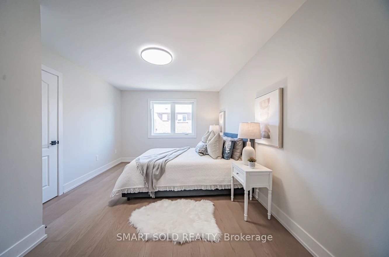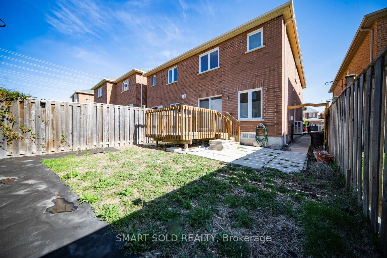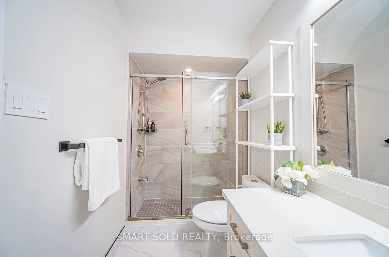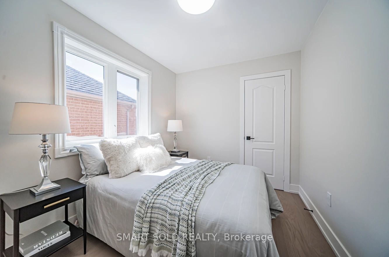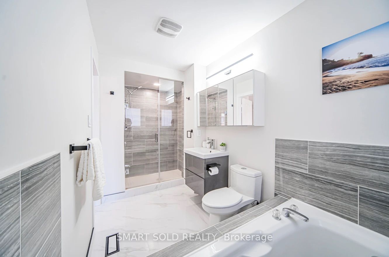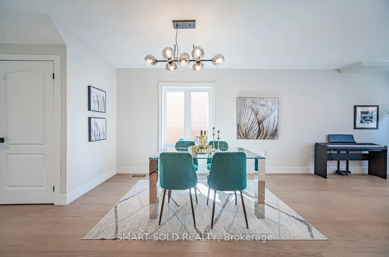
List Price: $999,000
24 Christephen Crescent, Richmond Hill, L4S 2S6
- By SMART SOLD REALTY
Att/Row/Townhouse|MLS - #N12114421|New
4 Bed
4 Bath
1500-2000 Sqft.
Lot Size: 23.82 x 105.81 Feet
Attached Garage
Price comparison with similar homes in Richmond Hill
Compared to 40 similar homes
-24.5% Lower↓
Market Avg. of (40 similar homes)
$1,323,559
Note * Price comparison is based on the similar properties listed in the area and may not be accurate. Consult licences real estate agent for accurate comparison
Room Information
| Room Type | Features | Level |
|---|---|---|
| Living Room 5.23 x 3.96 m | Hardwood Floor, Pot Lights, W/O To Deck | Ground |
| Dining Room 3.35 x 2.74 m | Hardwood Floor, Pot Lights, Combined w/Living | Ground |
| Kitchen 3.35 x 2.34 m | Hardwood Floor, Modern Kitchen, Stainless Steel Appl | Ground |
| Bedroom 5.18 x 3.35 m | 4 Pc Ensuite, Laminate, Large Window | Second |
| Bedroom 2 3.25 x 2.5 m | Closet, Laminate, Large Window | Second |
| Bedroom 3 3.05 x 2.5 m | Closet, Laminate, Large Window | Second |
| Bedroom 4 5.01 x 2.64 m | Closet, Laminate, Large Window | Second |
Client Remarks
Stunning END Unit Freehold Townhome Like A SEMI With NO Sidewalk Nestled in The Highly Sought-After Rouge Woods Community Of Richmond Hill. This Newly Renovated (Oct. 2024) Home Features 4 Beds And 4 Baths, Boasts An Extended Interlock Driveway With Additional 3 Parking Spaces. $$$ LOTS Of Upgrades: New Pot Lights, New Windows Replaced, New Hardwood Flooring, Renovated Staircase & Railing, New Roof Replaced, Smooth Ceilings Thru-Out, Freshly Painted. The Modern Kitchen Is Equipped With Stainless Steel Appliances, Upgraded Backsplash, And Ample Storage - Perfect For Everyday Living And Entertaining. Completely Move-In Ready With Direct Garage Access To Home, Features A Bright, Open-Concept Layout Filled With Natural Light. The Spacious Living And Dining Area Overlooking A Beautiful Backyard With Deck, Ideal For Outdoor Gatherings. Upstairs, The Functional Primary Bedroom Offers A Walk-In Closet And An Ensuite Bath. Additional 3 Bedrooms Are All Generously Sized, Perfect For Children, Guests, Or Home Office Use. Professionally Finished Basement Includes A Large Recreation Room, Pantry Room With A Sink, And A Full 3-Pc Bath. Located In A Top-Ranked School District, Minutes From Hwy 404 , 407, And Public Transit. Steps To Trails, Community Centres, Richmond Green Sports Park, Costco, Home Depot, Various Shopping And Dining.
Property Description
24 Christephen Crescent, Richmond Hill, L4S 2S6
Property type
Att/Row/Townhouse
Lot size
< .50 acres
Style
2-Storey
Approx. Area
N/A Sqft
Home Overview
Last check for updates
Virtual tour
N/A
Basement information
Finished
Building size
N/A
Status
In-Active
Property sub type
Maintenance fee
$N/A
Year built
--
Walk around the neighborhood
24 Christephen Crescent, Richmond Hill, L4S 2S6Nearby Places

Angela Yang
Sales Representative, ANCHOR NEW HOMES INC.
English, Mandarin
Residential ResaleProperty ManagementPre Construction
Mortgage Information
Estimated Payment
$0 Principal and Interest
 Walk Score for 24 Christephen Crescent
Walk Score for 24 Christephen Crescent

Book a Showing
Tour this home with Angela
Frequently Asked Questions about Christephen Crescent
Recently Sold Homes in Richmond Hill
Check out recently sold properties. Listings updated daily
See the Latest Listings by Cities
1500+ home for sale in Ontario
