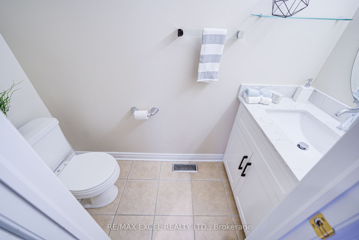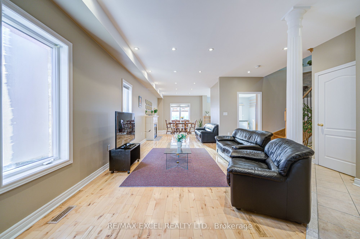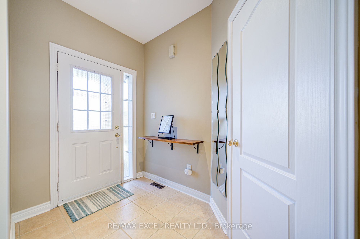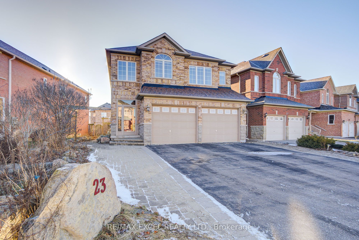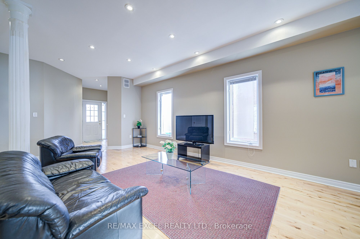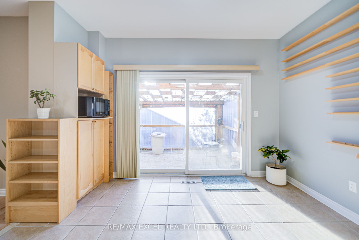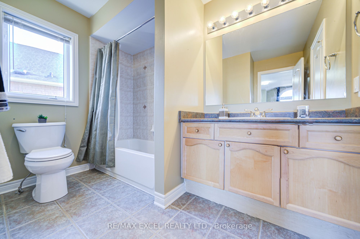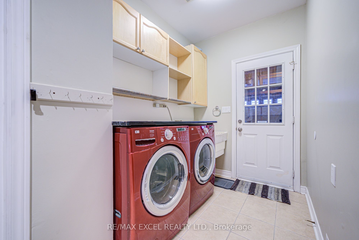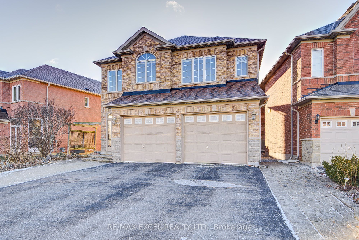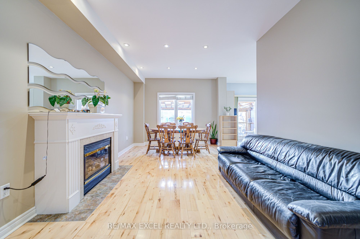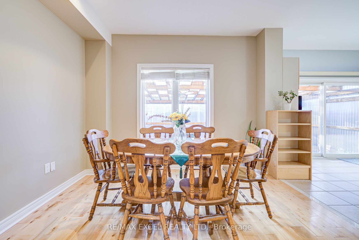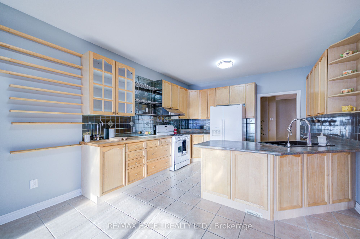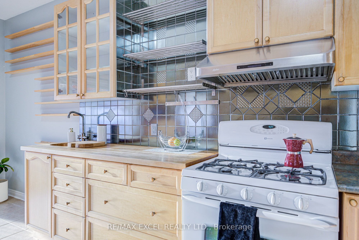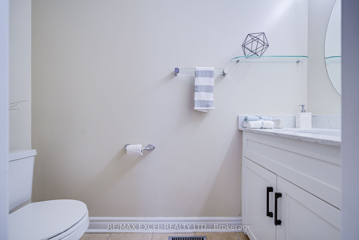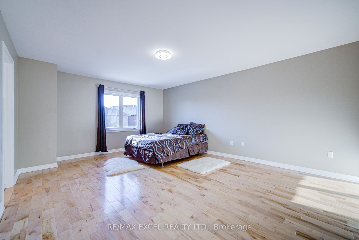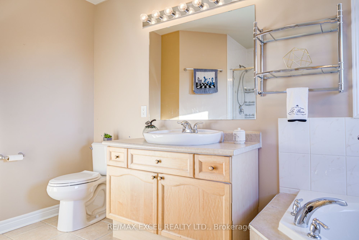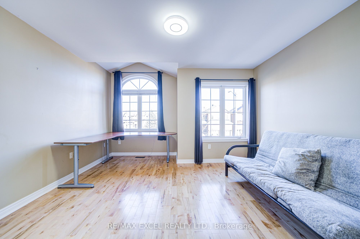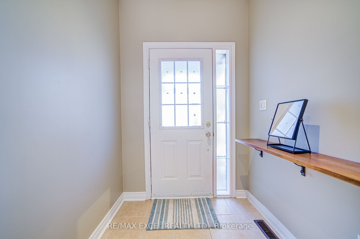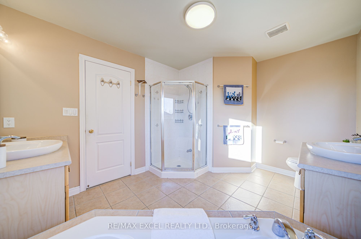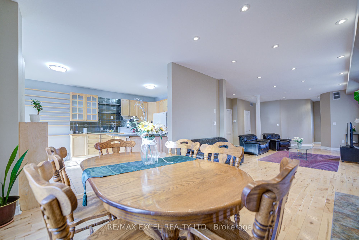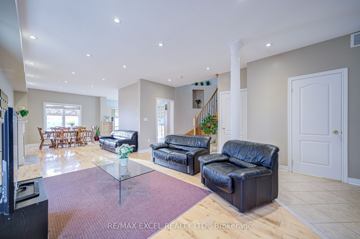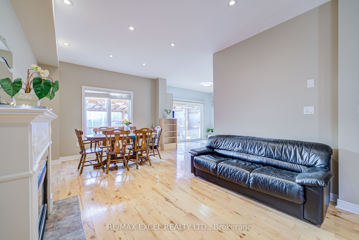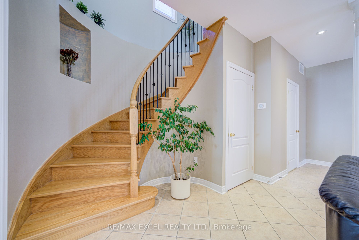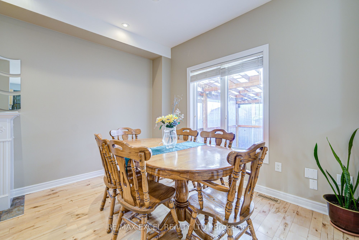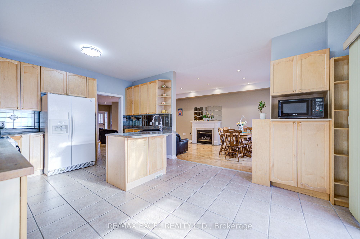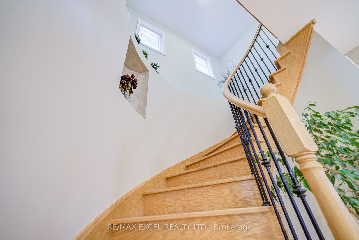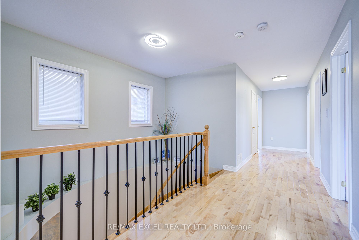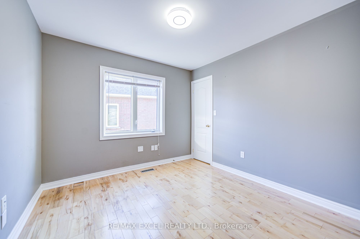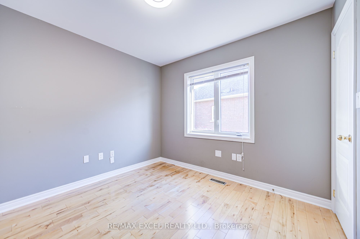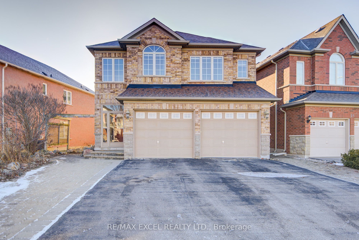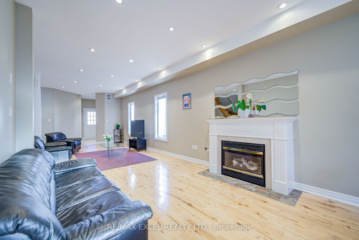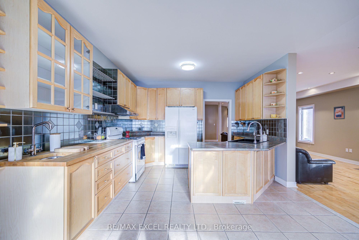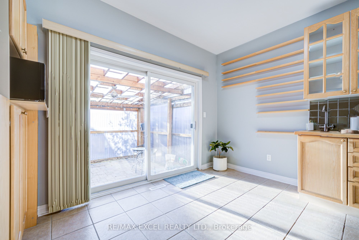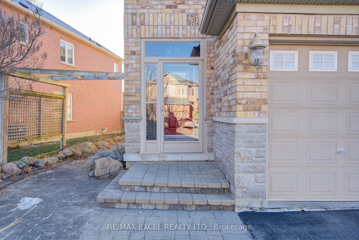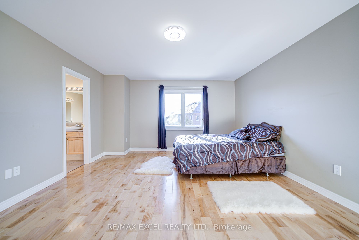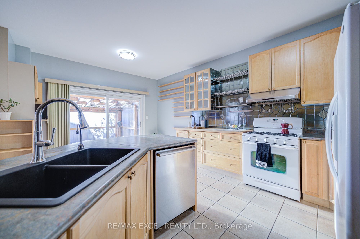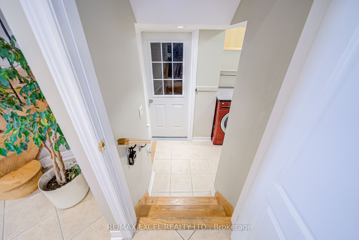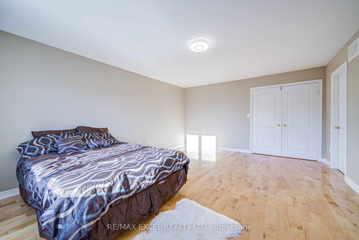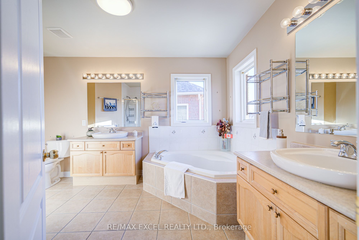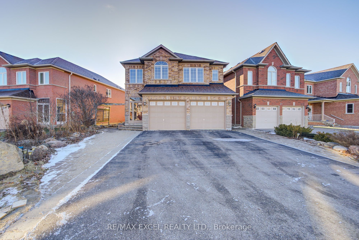
List Price: $1,799,000
23 Lena Drive, Richmond Hill, L4S 2V4
- By RE/MAX EXCEL REALTY LTD.
Detached|MLS - #N12033941|New
6 Bed
5 Bath
2500-3000 Sqft.
Lot Size: 51.94 x 114.76 Feet
Attached Garage
Price comparison with similar homes in Richmond Hill
Compared to 32 similar homes
-17.8% Lower↓
Market Avg. of (32 similar homes)
$2,187,634
Note * Price comparison is based on the similar properties listed in the area and may not be accurate. Consult licences real estate agent for accurate comparison
Room Information
| Room Type | Features | Level |
|---|---|---|
| Living Room 6.9 x 13.64 m | Hardwood Floor, Pot Lights, Open Concept | Main |
| Dining Room 6.9 x 13.64 m | Hardwood Floor, Pot Lights, Open Concept | Main |
| Kitchen 3.9 x 5.49 m | Ceramic Floor, Breakfast Area, Open Concept | Main |
| Primary Bedroom 4.28 x 5.58 m | Hardwood Floor, Walk-In Closet(s), NS View | Second |
| Bedroom 2 4.79 x 4.67 m | Hardwood Floor, 4 Pc Ensuite, Closet | Second |
| Bedroom 3 4.01 x 4.97 m | Hardwood Floor, Walk-In Bath, Closet | Second |
| Bedroom 4 2.93 x 2.94 m | Hardwood Floor, Closet | Second |
| Bedroom 2.91 x 3.36 m | Vinyl Floor | Basement |
Client Remarks
This exquisite home boasts 4+2 bedrooms, 5 bathrooms (including 2 Ensuites), approx. 2500 SFT as per attached layout plan. It features a 9-foot ceiling on the main floor. The property sits on a generously sized pie-shaped lot with a double car garage equipped with storage space above. A wide driveway comfortably accommodates up to 5 vehicles. Inside, discover a wealth of upgrades including: Newly Renovated Powder Room. Kitchen with a wide sliding door W/O to a huge backyard enclosed porch, perfect for enjoying the outdoors. A newly renovated basement offers 2 bedrooms, a kitchen with fridge, stove and dishwasher, laundry facilities, ample storage space, and a separate private entrance from the garage, ideal for an in-law suite. The property is situated in the coveted Rouge Woods Community, a highly desirable neighborhood. Easy access to top-ranked schools (IB Bayview Secondary School, Redstone Public School and other schools). Enjoy the convenience of walking distance to Costco, Richmond Green Sports Centre, community center, parks, shopping, banks, and public transit & more. Minutes to Highway 404 & GO station.
Property Description
23 Lena Drive, Richmond Hill, L4S 2V4
Property type
Detached
Lot size
N/A acres
Style
2-Storey
Approx. Area
N/A Sqft
Home Overview
Last check for updates
Virtual tour
N/A
Basement information
Finished,Separate Entrance
Building size
N/A
Status
In-Active
Property sub type
Maintenance fee
$N/A
Year built
--
Walk around the neighborhood
23 Lena Drive, Richmond Hill, L4S 2V4Nearby Places

Angela Yang
Sales Representative, ANCHOR NEW HOMES INC.
English, Mandarin
Residential ResaleProperty ManagementPre Construction
Mortgage Information
Estimated Payment
$0 Principal and Interest
 Walk Score for 23 Lena Drive
Walk Score for 23 Lena Drive

Book a Showing
Tour this home with Angela
Frequently Asked Questions about Lena Drive
Recently Sold Homes in Richmond Hill
Check out recently sold properties. Listings updated daily
See the Latest Listings by Cities
1500+ home for sale in Ontario
