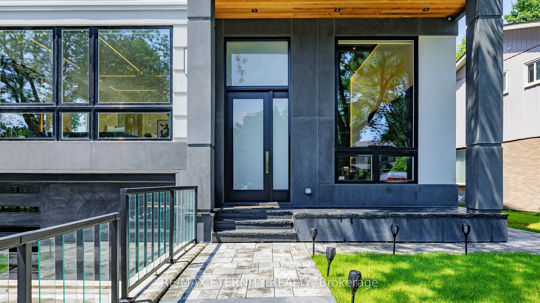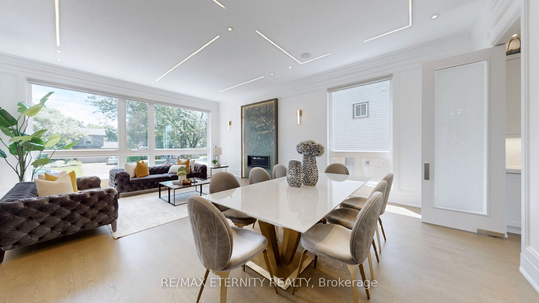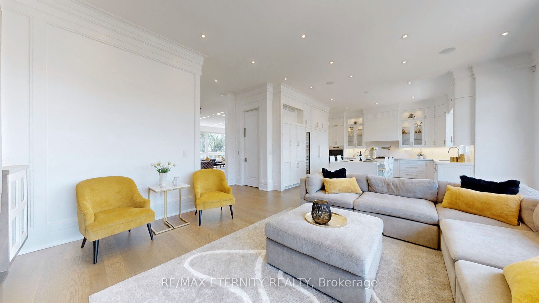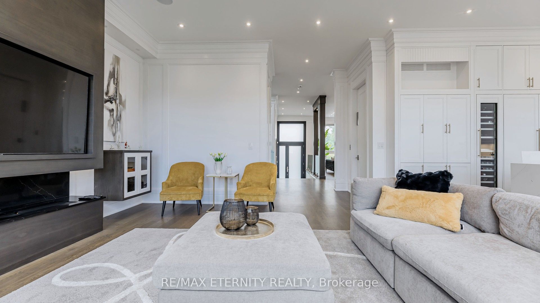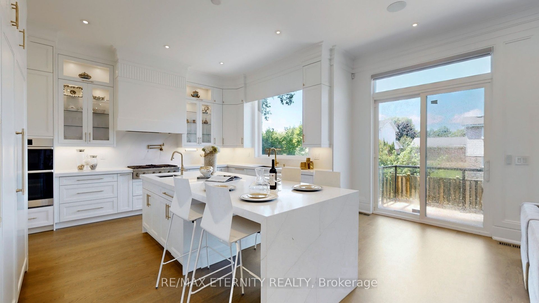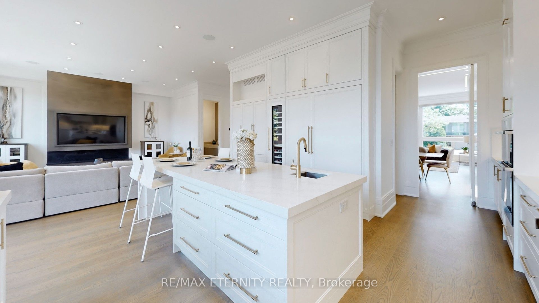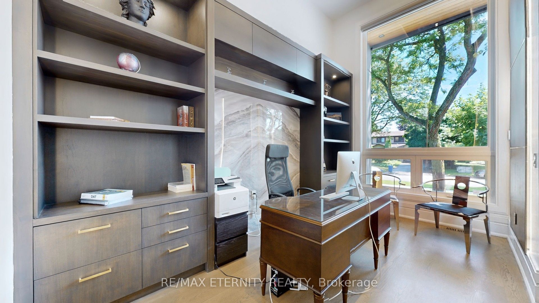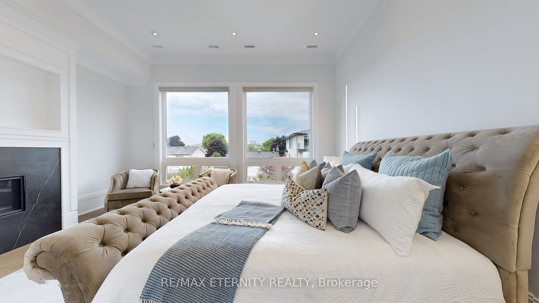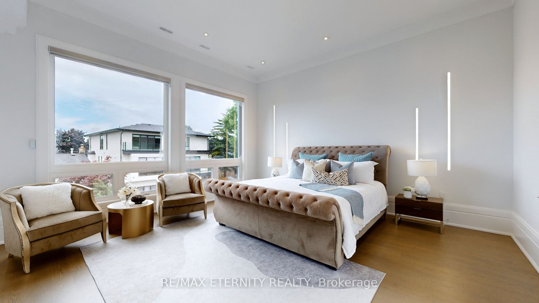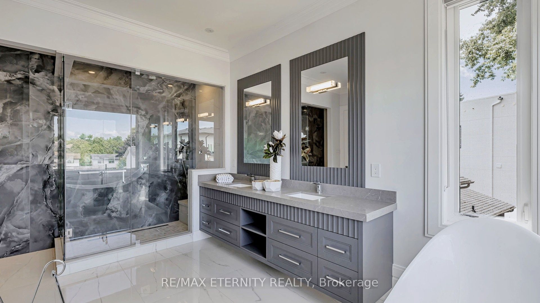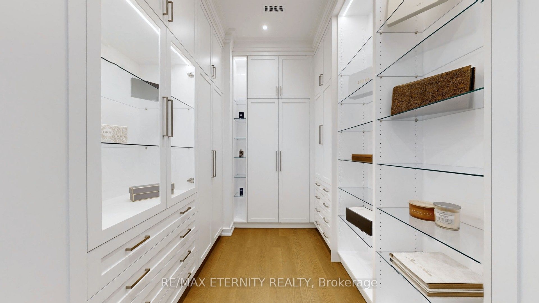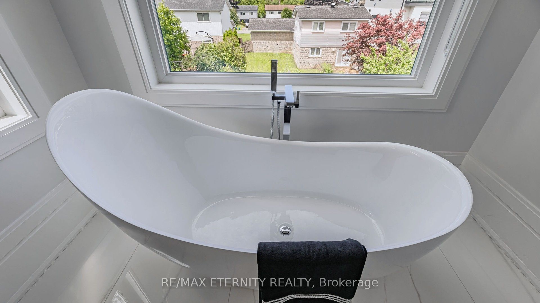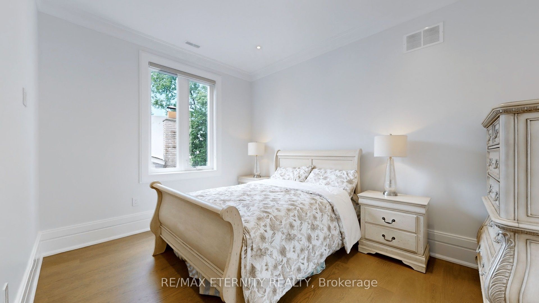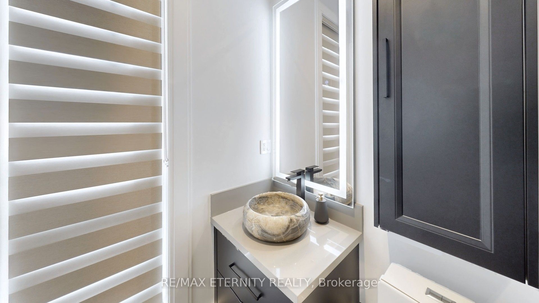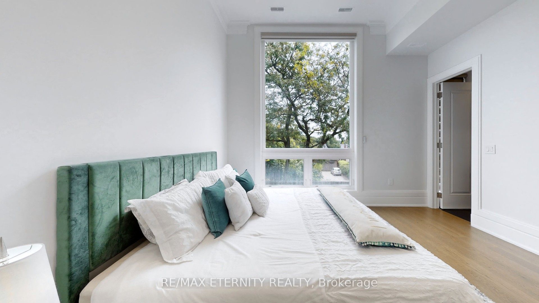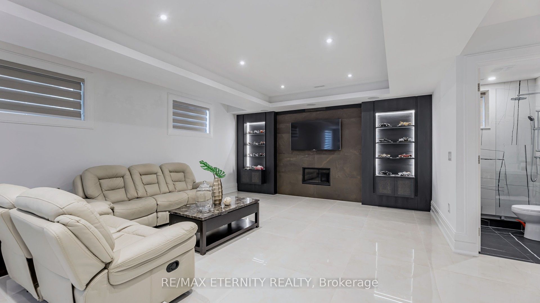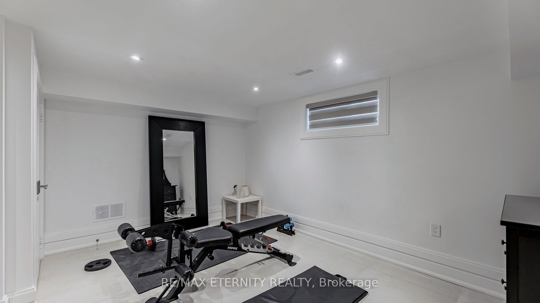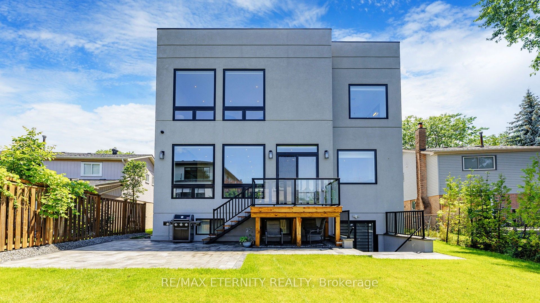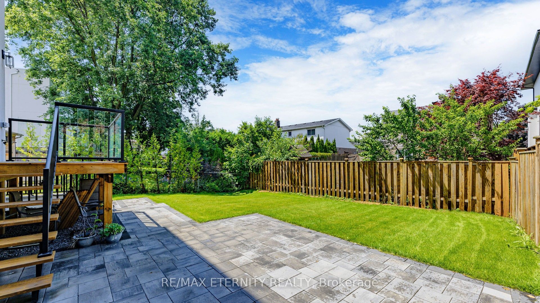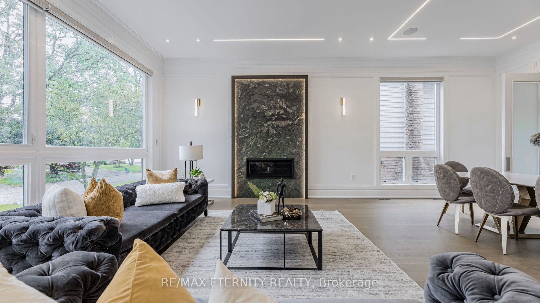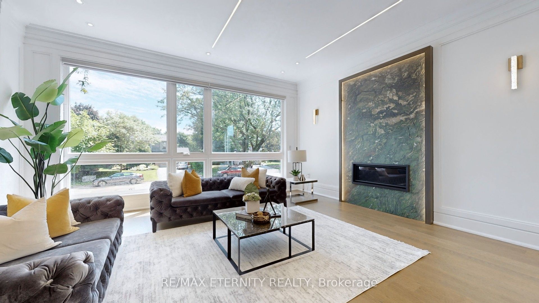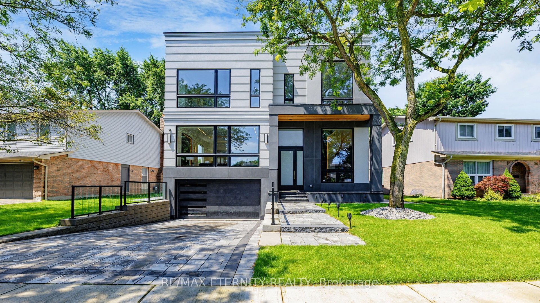
List Price: $3,690,000
22 Sanderson Crescent, Richmond Hill, L4C 5L4
- By RE/MAX ETERNITY REALTY
Detached|MLS - #N12050862|New
5 Bed
7 Bath
Attached Garage
Price comparison with similar homes in Richmond Hill
Compared to 6 similar homes
-10.3% Lower↓
Market Avg. of (6 similar homes)
$4,111,800
Note * Price comparison is based on the similar properties listed in the area and may not be accurate. Consult licences real estate agent for accurate comparison
Room Information
| Room Type | Features | Level |
|---|---|---|
| Living Room 4 x 6.1 m | Gas Fireplace, Hardwood Floor, Coffered Ceiling(s) | Main |
| Dining Room 3.92 x 6.1 m | Hardwood Floor, Coffered Ceiling(s), Track Lighting | Main |
| Kitchen 5.46 x 5.66 m | Centre Island, B/I Appliances, Hardwood Floor | Main |
| Primary Bedroom 7.06 x 5 m | 5 Pc Ensuite, Walk-In Closet(s), Gas Fireplace | Second |
| Bedroom 2 5.72 x 3.25 m | 3 Pc Ensuite, B/I Closet, Hardwood Floor | Second |
| Bedroom 3 5.72 x 4.04 m | 3 Pc Ensuite, B/I Shelves, Hardwood Floor | Second |
| Bedroom 4 4.04 x 4.78 m | 3 Pc Ensuite, B/I Shelves, Hardwood Floor | Second |
Client Remarks
Luxurious Custom-Built Home in Prestigious North Richvale, approximately 5,000 sft of total living space, 5 spacious bedrooms, 7 luxurious bathrooms, and a contemporary office. .Key Features:Custom Kitchen with a quartz waterfall island, perfect for both cooking and entertaining.Finished Basement complete with a gym and wet bar, ideal for relaxation or hosting guests.Two Laundry Rooms (one on the second floor and one in the basement) for convenience and efficiency.High-End Upgrades throughout, ensuring top-tier finishes and attention to detail.Spacious Main Floor Layout with 11' ceilings, creating an open and airy feel. Enjoy cozy evenings by the gas fireplace in the living room or the steam fireplace in the family room.Master Bedroom features soaring 12' ceilings and heated floors in the ensuite bathroom for ultimate comfort.Heating Floors in both the basement and the master ensuite, offering warmth and luxury.Snow Melt System for the front driveway and porch area, ensuring convenience during winter months.Dual Systems with 2 furnaces and 2 A/C units, providing efficient climate control throughout the year. Elevator for seamless access to all levels of the home, offering convenience and accessibility. This home is truly a masterpiece, combining style, luxury, and modern conveniences in an unparalleled location.
Property Description
22 Sanderson Crescent, Richmond Hill, L4C 5L4
Property type
Detached
Lot size
N/A acres
Style
2-Storey
Approx. Area
N/A Sqft
Home Overview
Last check for updates
Virtual tour
N/A
Basement information
Finished with Walk-Out
Building size
N/A
Status
In-Active
Property sub type
Maintenance fee
$N/A
Year built
--
Walk around the neighborhood
22 Sanderson Crescent, Richmond Hill, L4C 5L4Nearby Places

Shally Shi
Sales Representative, Dolphin Realty Inc
English, Mandarin
Residential ResaleProperty ManagementPre Construction
Mortgage Information
Estimated Payment
$0 Principal and Interest
 Walk Score for 22 Sanderson Crescent
Walk Score for 22 Sanderson Crescent

Book a Showing
Tour this home with Shally
Frequently Asked Questions about Sanderson Crescent
Recently Sold Homes in Richmond Hill
Check out recently sold properties. Listings updated daily
No Image Found
Local MLS®️ rules require you to log in and accept their terms of use to view certain listing data.
No Image Found
Local MLS®️ rules require you to log in and accept their terms of use to view certain listing data.
No Image Found
Local MLS®️ rules require you to log in and accept their terms of use to view certain listing data.
No Image Found
Local MLS®️ rules require you to log in and accept their terms of use to view certain listing data.
No Image Found
Local MLS®️ rules require you to log in and accept their terms of use to view certain listing data.
No Image Found
Local MLS®️ rules require you to log in and accept their terms of use to view certain listing data.
No Image Found
Local MLS®️ rules require you to log in and accept their terms of use to view certain listing data.
No Image Found
Local MLS®️ rules require you to log in and accept their terms of use to view certain listing data.
Check out 100+ listings near this property. Listings updated daily
See the Latest Listings by Cities
1500+ home for sale in Ontario
