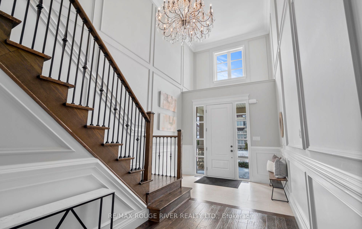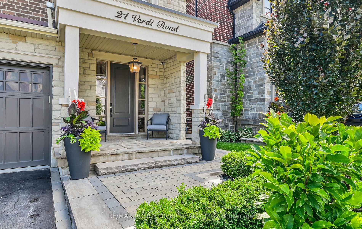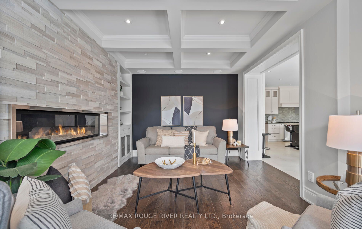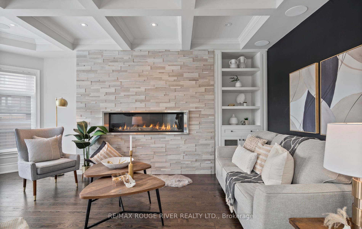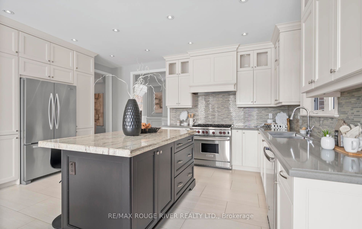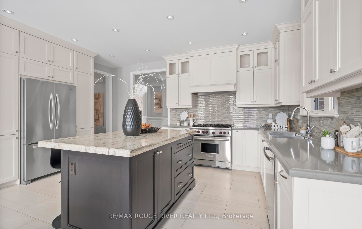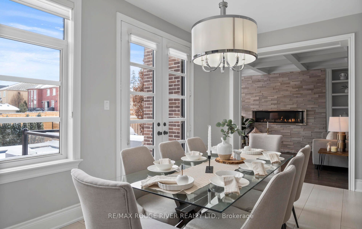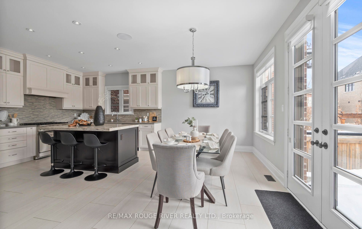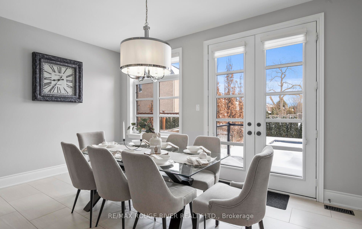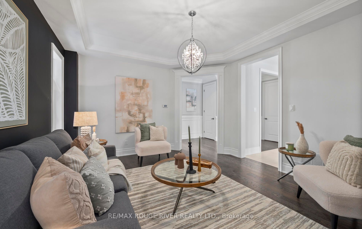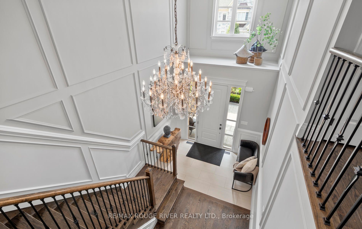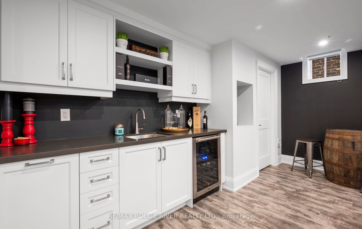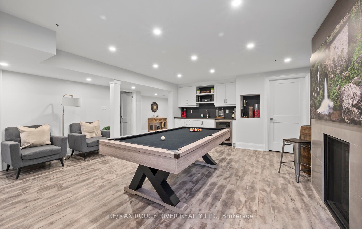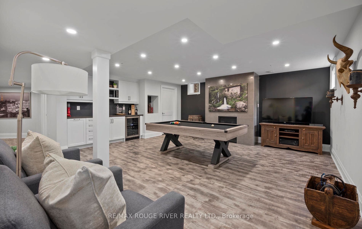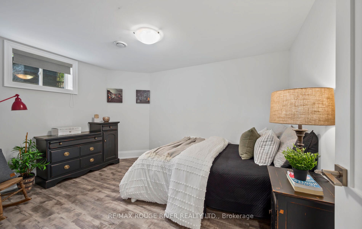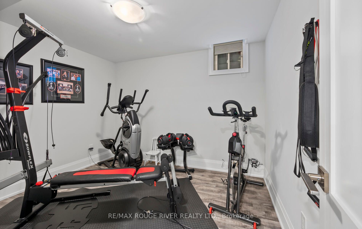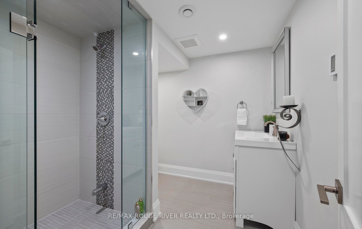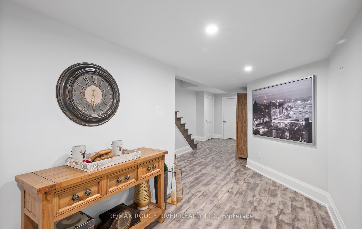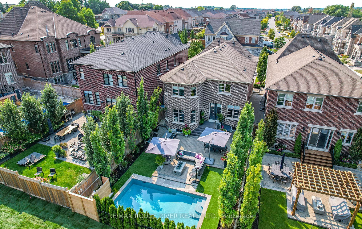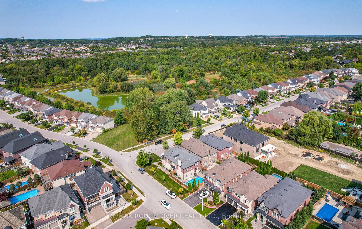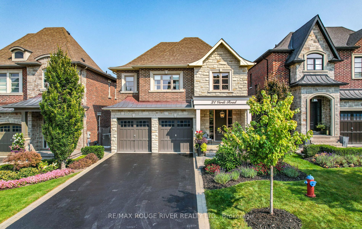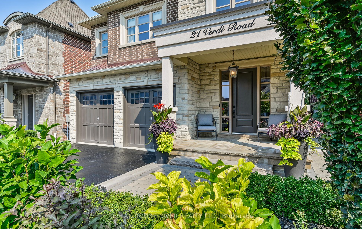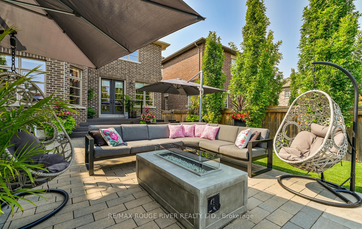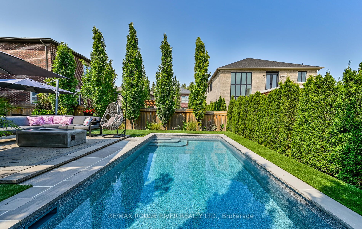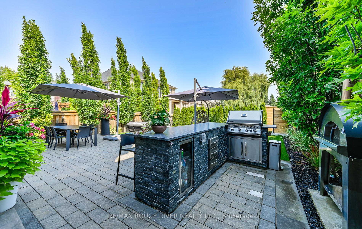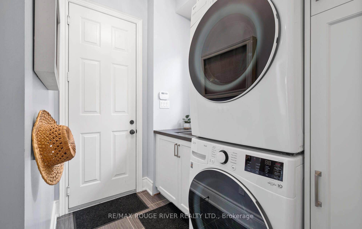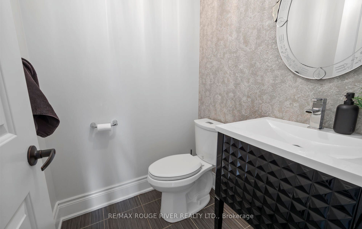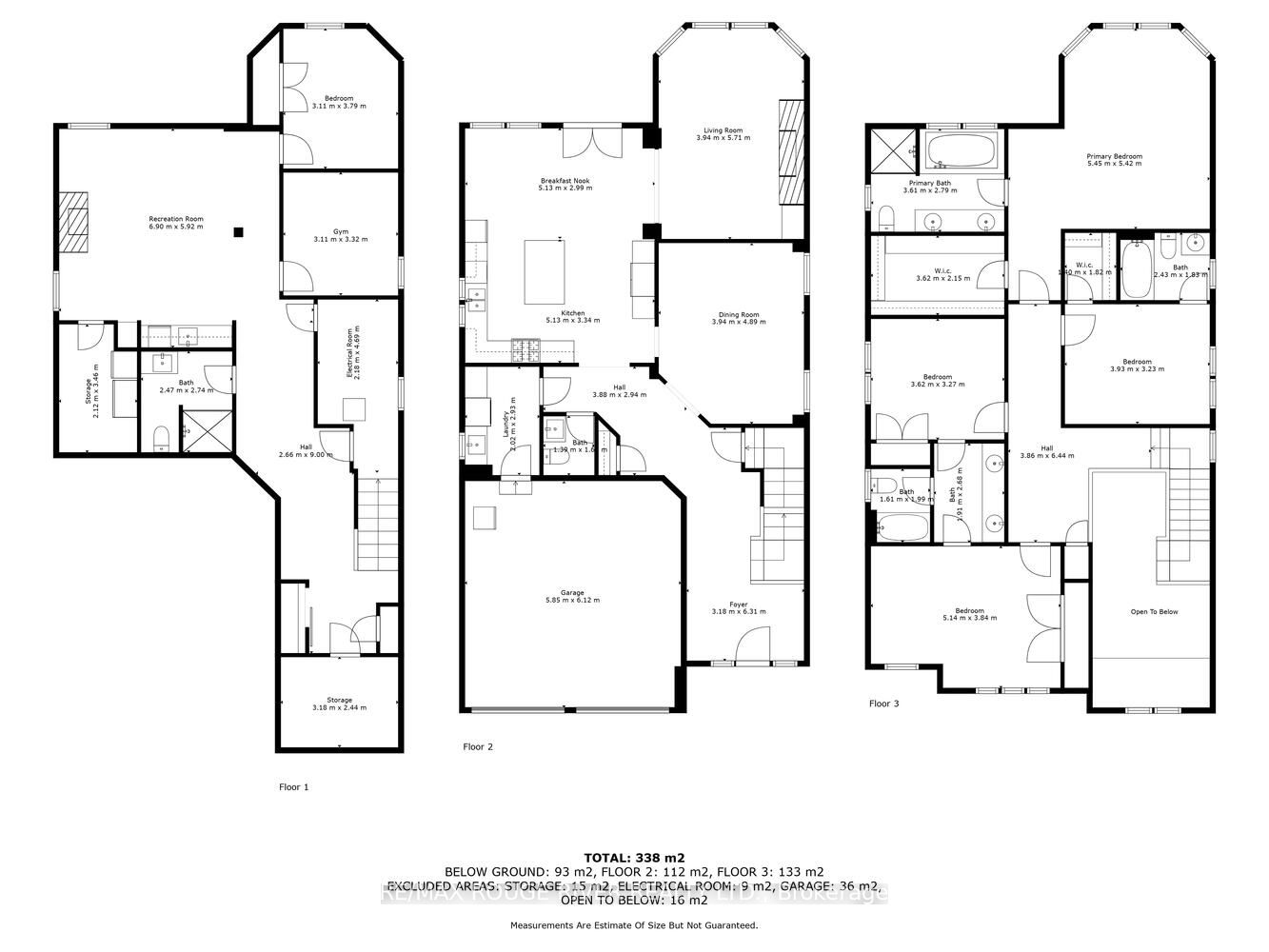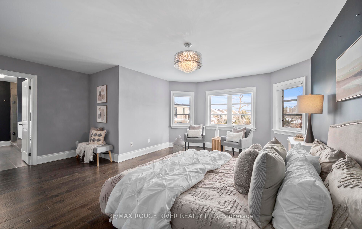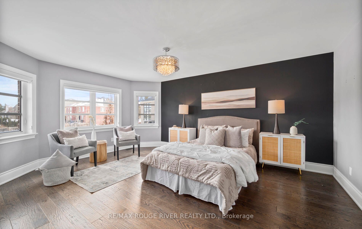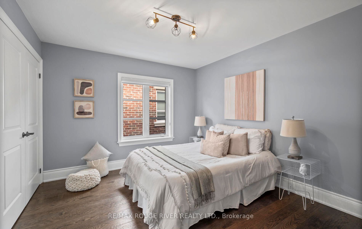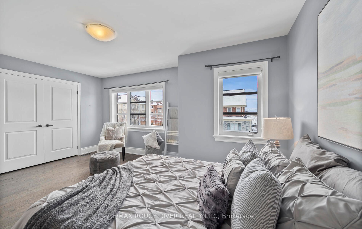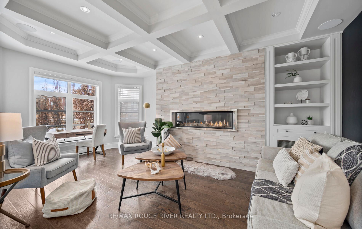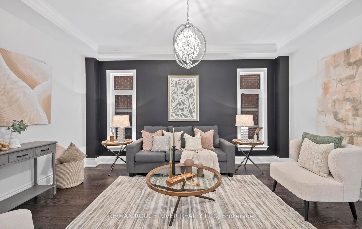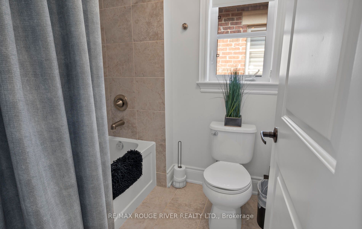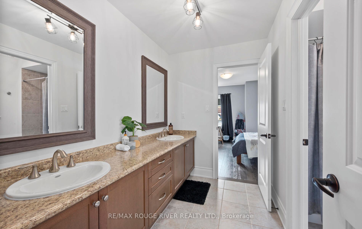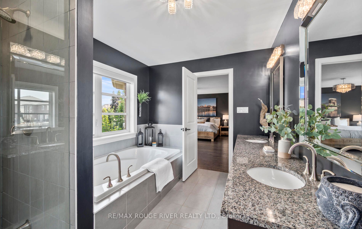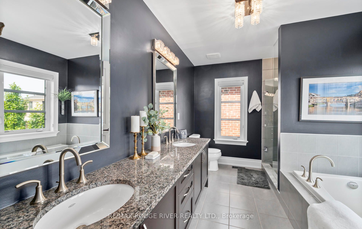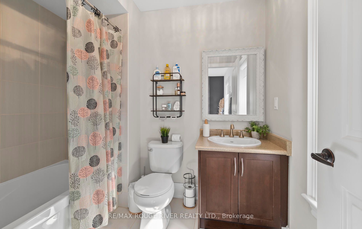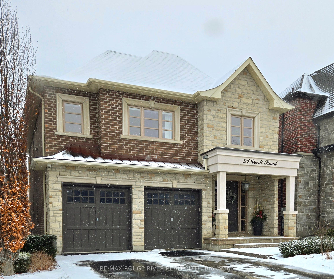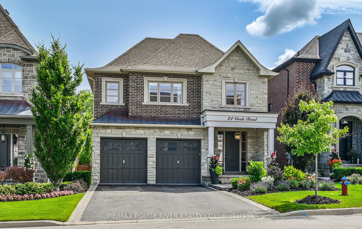
List Price: $2,267,000
21 Verdi Road, Richmond Hill, L4E 4P9
- By RE/MAX ROUGE RIVER REALTY LTD.
Detached|MLS - #N11988060|Sold Conditional
6 Bed
5 Bath
2500-3000 Sqft.
Attached Garage
Price comparison with similar homes in Richmond Hill
Compared to 29 similar homes
4.5% Higher↑
Market Avg. of (29 similar homes)
$2,170,241
Note * Price comparison is based on the similar properties listed in the area and may not be accurate. Consult licences real estate agent for accurate comparison
Room Information
| Room Type | Features | Level |
|---|---|---|
| Kitchen 4.94 x 3.08 m | Porcelain Floor, Glass Doors, Pantry | Main |
| Dining Room 4.94 x 3.14 m | Porcelain Floor, W/O To Yard, Large Window | Main |
| Bedroom 4.91 x 3.87 m | Hardwood Floor, Semi Ensuite, Large Window | Second |
| Bedroom 3.39 x 3.08 m | Hardwood Floor, Semi Ensuite, Large Closet | Second |
| Bedroom 3.69 x 3.32 m | Hardwood Floor, 4 Pc Ensuite, Walk-In Closet(s) | Second |
| Primary Bedroom 5.22 x 5.22 m | Hardwood Floor, 5 Pc Ensuite, His and Hers Closets | Second |
| Bedroom 5 3.66 x 3.08 m | Vinyl Floor, Above Grade Window, Closet | Basement |
| Bedroom 3.08 x 2.96 m | Vinyl Floor, Above Grade Window | Basement |
Client Remarks
Its been a long winter - summer is just around the corner! Get ready to soak up the sun in your own private oasis at 21 Verdi Rd, where a resort-style pool awaits in this stunning 4+2 bedroom, 5-bathroom executive home. * Designed with meticulous attention to detail, this nearly 3,000 sq. ft. masterpiece offers luxury finishes, soaring ceilings, and expansive living spaces. Each bedroom features its own en-suite, ensuring comfort and convenience. The chefs kitchen is a dream, complemented by custom touches throughout. * The fully finished 1,400 sq. ft. basement adds incredible versatility, featuring two spacious bedrooms, a 3-piece bathroom with heated floors, a large recreation area, and a sleek wet bar ideal for entertaining or relaxing. * Step outside to your personal backyard retreat! Enjoy a sparkling pool, lush landscaping, and inviting spaces perfect for lounging or hosting unforgettable summer gatherings. * Located in the prestigious Oak Ridges neighborhood, you'll have easy access to top-rated schools, premier shopping & dining, and the scenic East Humber Trail. * Don't wait summer is coming, and this extraordinary home is waiting for you!**EXTRAS** Minutes to the East Humber Trail Lookout. Main floor Laundry with Garage Access. Foyer with Cathedral Ceilings. Cold Room 10 x 7 Feet / Bsmt Storage Room 9 x 5 Feet.
Property Description
21 Verdi Road, Richmond Hill, L4E 4P9
Property type
Detached
Lot size
N/A acres
Style
2-Storey
Approx. Area
N/A Sqft
Home Overview
Last check for updates
Virtual tour
N/A
Basement information
Finished
Building size
N/A
Status
In-Active
Property sub type
Maintenance fee
$N/A
Year built
--
Walk around the neighborhood
21 Verdi Road, Richmond Hill, L4E 4P9Nearby Places

Shally Shi
Sales Representative, Dolphin Realty Inc
English, Mandarin
Residential ResaleProperty ManagementPre Construction
Mortgage Information
Estimated Payment
$0 Principal and Interest
 Walk Score for 21 Verdi Road
Walk Score for 21 Verdi Road

Book a Showing
Tour this home with Shally
Frequently Asked Questions about Verdi Road
Recently Sold Homes in Richmond Hill
Check out recently sold properties. Listings updated daily
No Image Found
Local MLS®️ rules require you to log in and accept their terms of use to view certain listing data.
No Image Found
Local MLS®️ rules require you to log in and accept their terms of use to view certain listing data.
No Image Found
Local MLS®️ rules require you to log in and accept their terms of use to view certain listing data.
No Image Found
Local MLS®️ rules require you to log in and accept their terms of use to view certain listing data.
No Image Found
Local MLS®️ rules require you to log in and accept their terms of use to view certain listing data.
No Image Found
Local MLS®️ rules require you to log in and accept their terms of use to view certain listing data.
No Image Found
Local MLS®️ rules require you to log in and accept their terms of use to view certain listing data.
No Image Found
Local MLS®️ rules require you to log in and accept their terms of use to view certain listing data.
Check out 100+ listings near this property. Listings updated daily
See the Latest Listings by Cities
1500+ home for sale in Ontario
