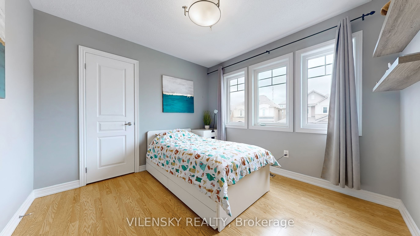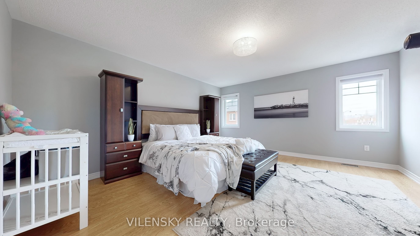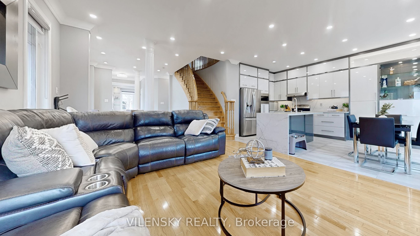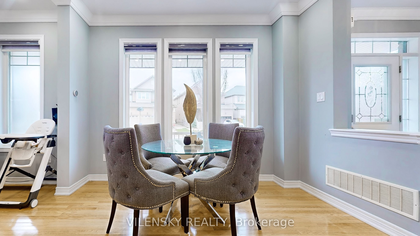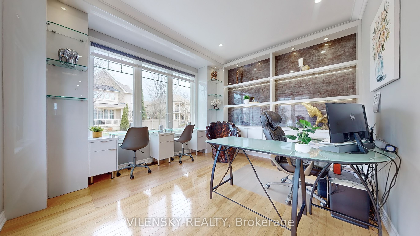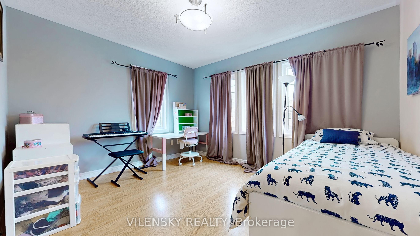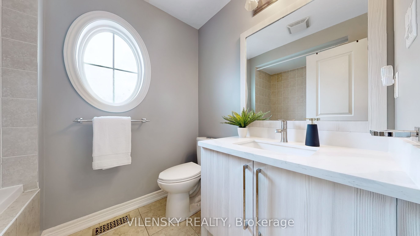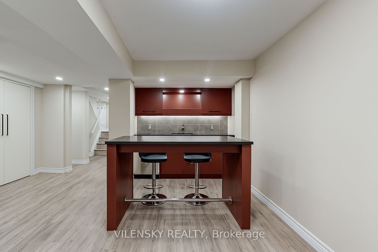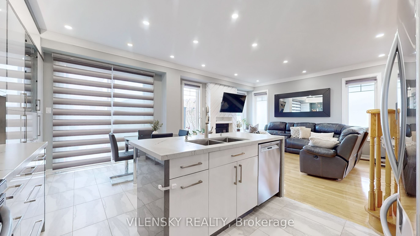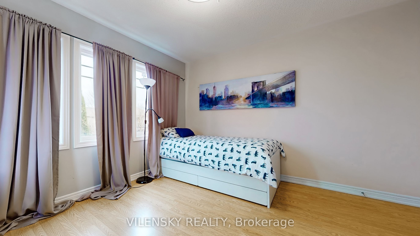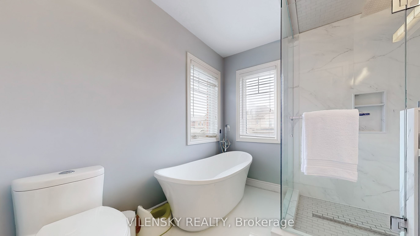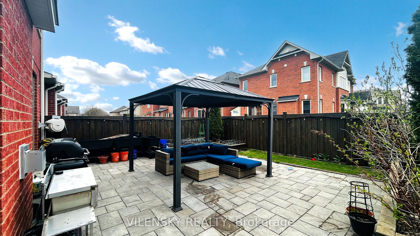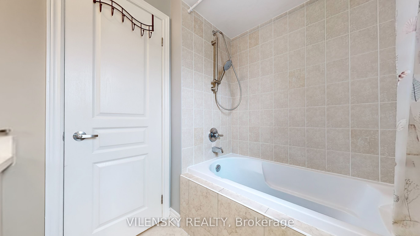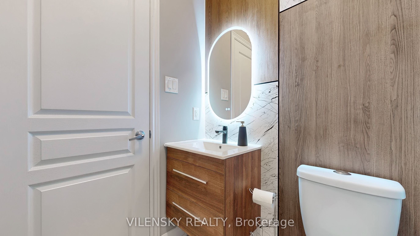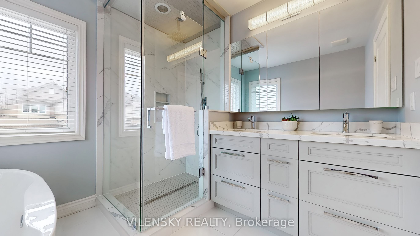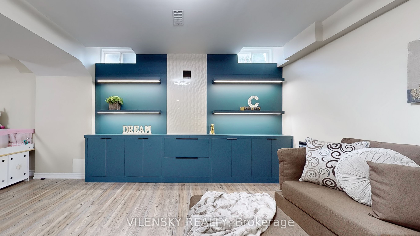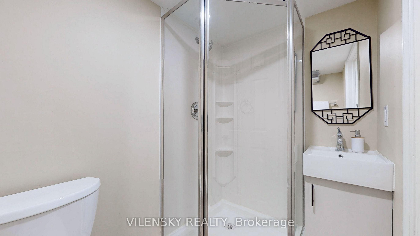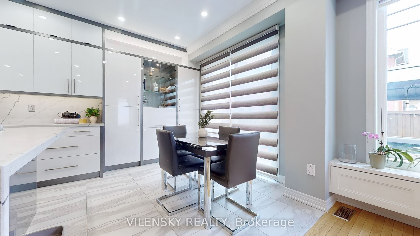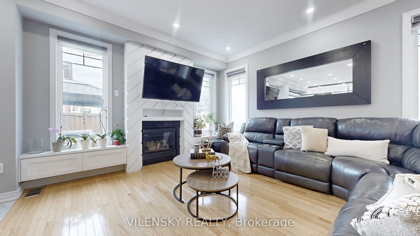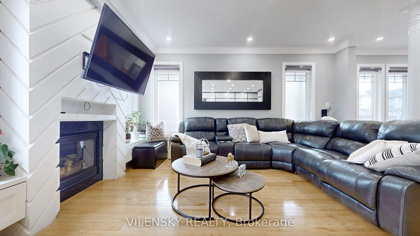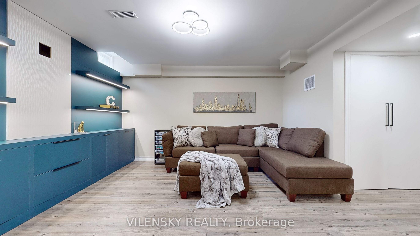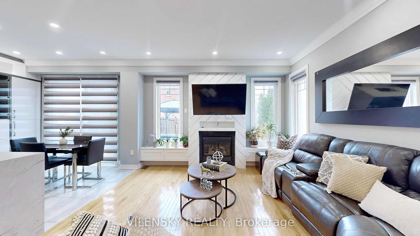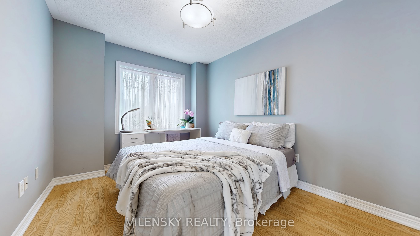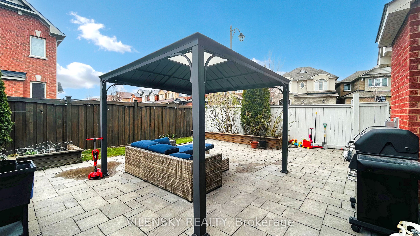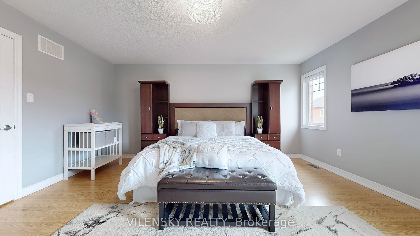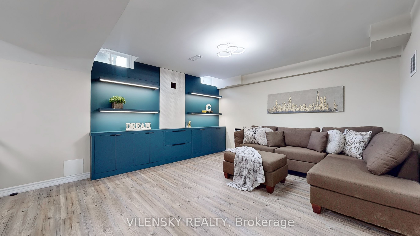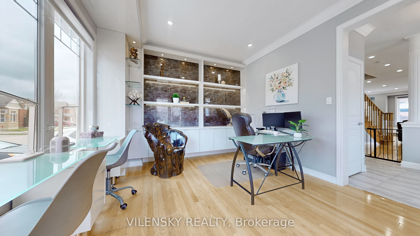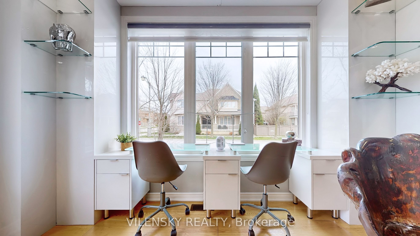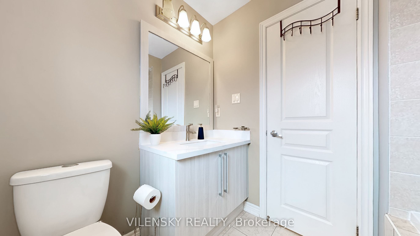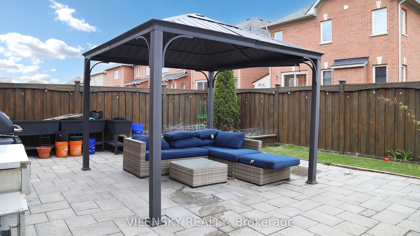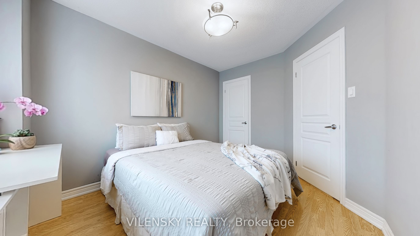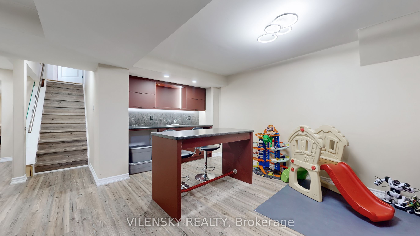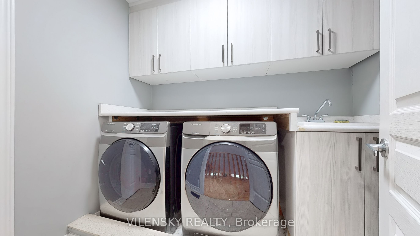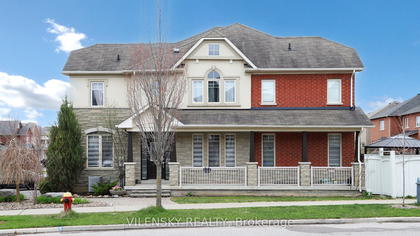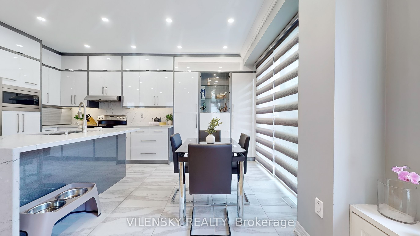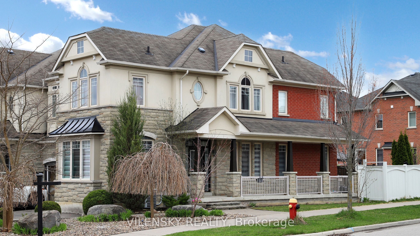
List Price: $1,199,000
2 Stookes Crescent, Richmond Hill, L4E 0J3
- By VILENSKY REALTY
Att/Row/Townhouse|MLS - #N12124230|New
5 Bed
4 Bath
2000-2500 Sqft.
Lot Size: 40.88 x 89 Feet
Attached Garage
Price comparison with similar homes in Richmond Hill
Compared to 6 similar homes
0.2% Higher↑
Market Avg. of (6 similar homes)
$1,197,000
Note * Price comparison is based on the similar properties listed in the area and may not be accurate. Consult licences real estate agent for accurate comparison
Room Information
| Room Type | Features | Level |
|---|---|---|
| Dining Room 3.47 x 3.35 m | Hardwood Floor, Large Window, Open Concept | Main |
| Kitchen 3.35 x 2.74 m | Granite Counters, Stainless Steel Appl, Modern Kitchen | Main |
| Primary Bedroom 4.42 x 4.88 m | Large Window, 4 Pc Ensuite, Walk-In Closet(s) | Second |
| Bedroom 2 2.77 x 3.35 m | Large Window, Closet, 3 Pc Bath | Second |
| Bedroom 3 3.9 x 3.05 m | Large Window, Closet | Second |
| Bedroom 4 2.77 x 4.48 m | Large Window, Closet | Second |
| Bedroom 5 3.5 x 4 m | 3 Pc Bath | Second |
Client Remarks
***Stunning Renovated Home Located In The Heart of Richmond Hill*** Top 8 Reasons You Will Love This Home 1) Upgraded Corner Townhome Nestled In The Highly Sought-After Jefferson Community With Over 2,650 Square Feet Of Finished Living Space Perfect For A Growing Family (2055 Sqft Main + Second Floor Plus Finished Basement Level). 2) Functional Layout Boasting A Total Of Four Plus One Bedrooms, Four Bathrooms & An Attached 1-Car Garage With A Private Extended Driveway Offering 4 Parking Spaces Total 3) Custom-Made Modern Gourmet Chef's Kitchen With Stainless Steel Appliances & Separate Breakfast Area With Walk-out To Spacious Backyard 4) Spacious Open Concept Living Room With Fireplace & Executive Dining Area 5) Luxurious Main Floor Office / Family Area Completed With Custom Made Woodart 6) Additional Upgrades Include Hardwood Floors On Main Floor, Custom Second Floor Laundry, Light Fixtures/ Pot Lights Throughout & Fresh Paint 7) Generous Primary Room With Walk-In Closet & 5Pc Fully Renovated Ensuite Bathroom With Glass Shower & Free Standing Bath Tub Plus 3 Additional Bedrooms On The Upper Level With Upgraded 3Pc Bathroom 8) New Professionally Finished Basement Offering Recreational Space, Custom Wall Unit, Wet Bar Area, Storage Spaces, 5th Bedroom With 3Pc Bathroom For The Whole Family To Enjoy. This Gem Is Impeccably Maintained With Lots Of Upgrades & Custom Interior Design! Perfect Place To Call Home!
Property Description
2 Stookes Crescent, Richmond Hill, L4E 0J3
Property type
Att/Row/Townhouse
Lot size
N/A acres
Style
2-Storey
Approx. Area
N/A Sqft
Home Overview
Last check for updates
Virtual tour
N/A
Basement information
Finished
Building size
N/A
Status
In-Active
Property sub type
Maintenance fee
$N/A
Year built
--
Walk around the neighborhood
2 Stookes Crescent, Richmond Hill, L4E 0J3Nearby Places

Angela Yang
Sales Representative, ANCHOR NEW HOMES INC.
English, Mandarin
Residential ResaleProperty ManagementPre Construction
Mortgage Information
Estimated Payment
$0 Principal and Interest
 Walk Score for 2 Stookes Crescent
Walk Score for 2 Stookes Crescent

Book a Showing
Tour this home with Angela
Frequently Asked Questions about Stookes Crescent
Recently Sold Homes in Richmond Hill
Check out recently sold properties. Listings updated daily
See the Latest Listings by Cities
1500+ home for sale in Ontario
