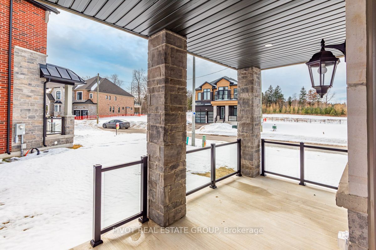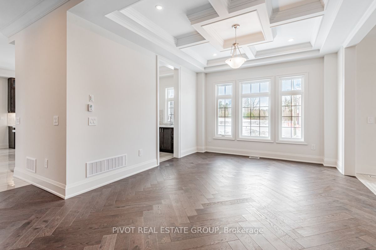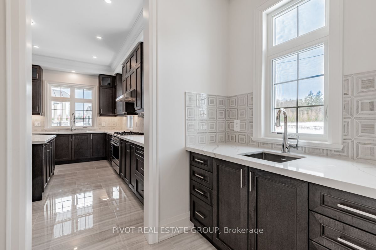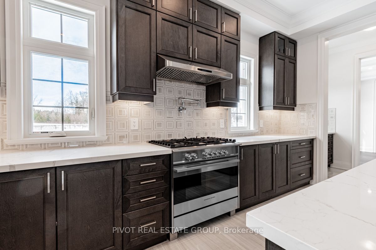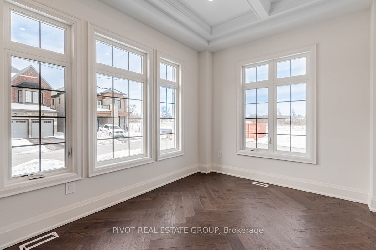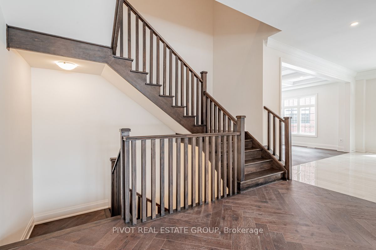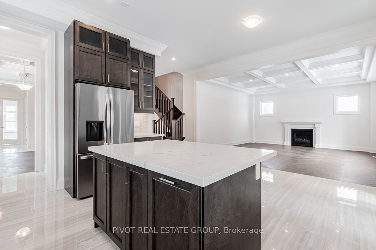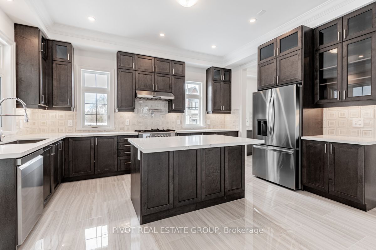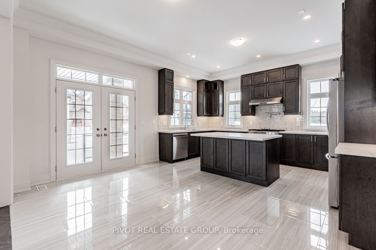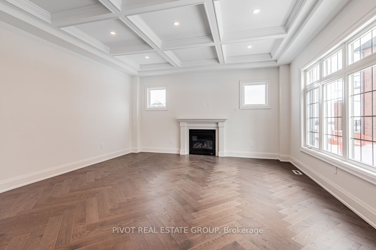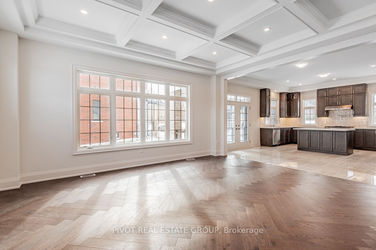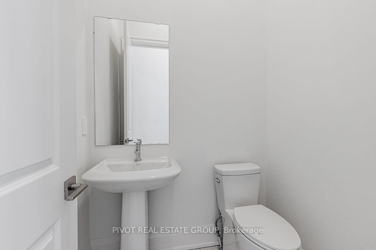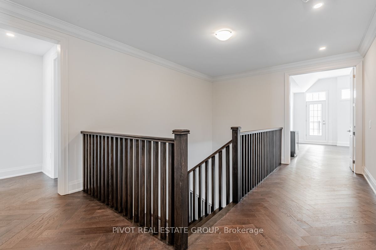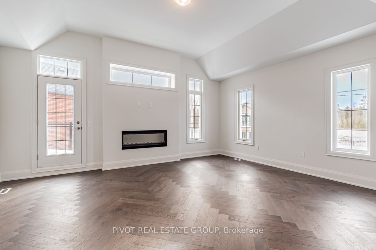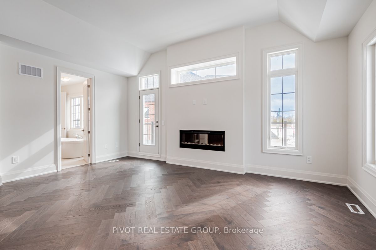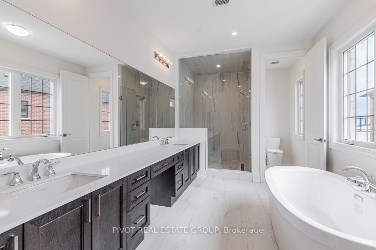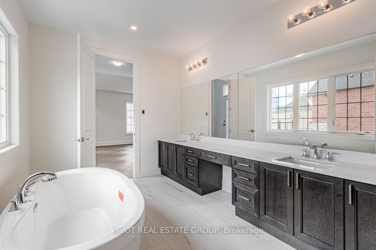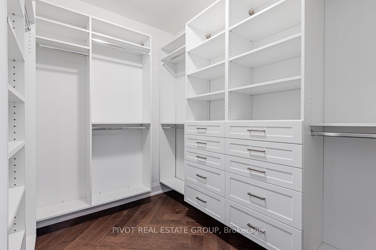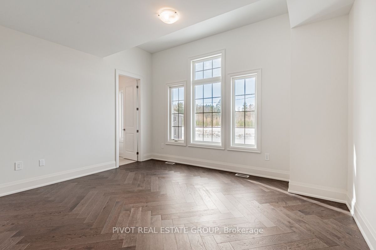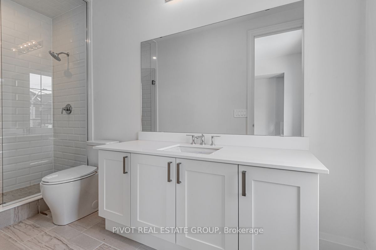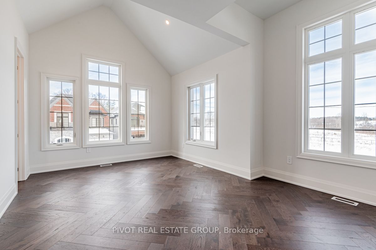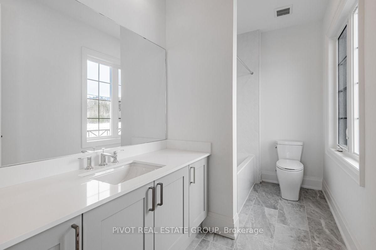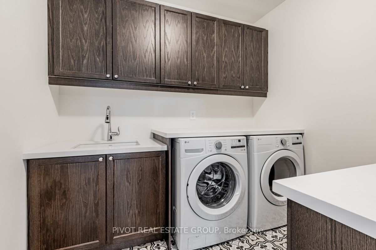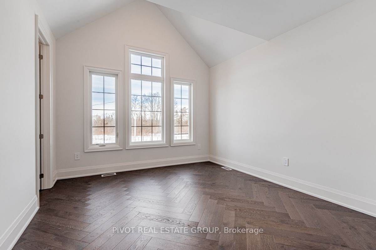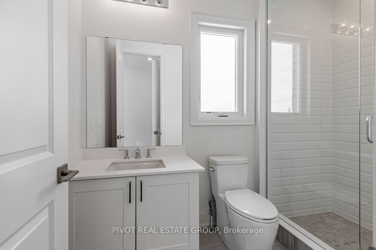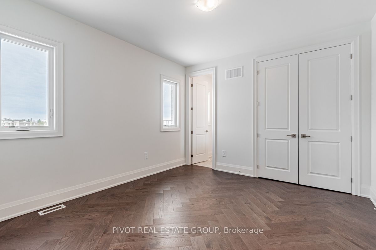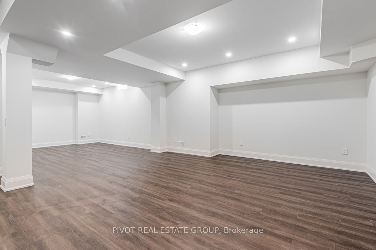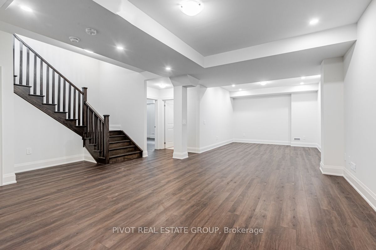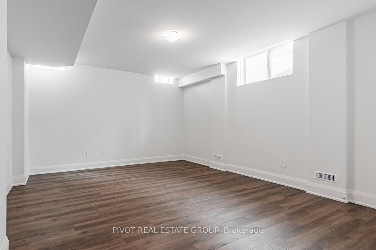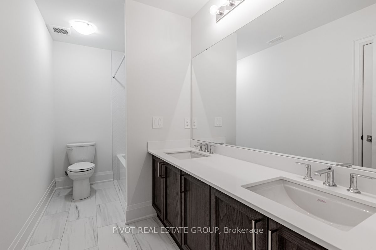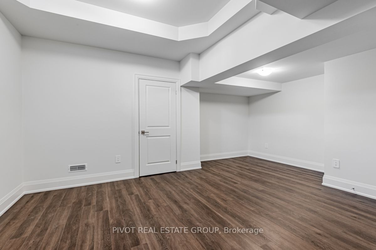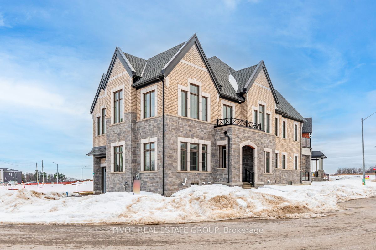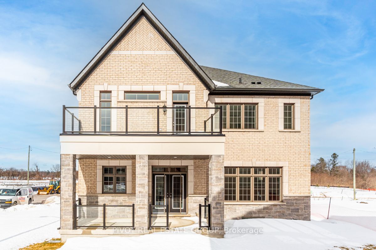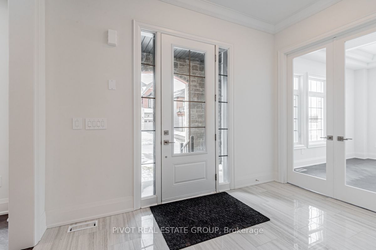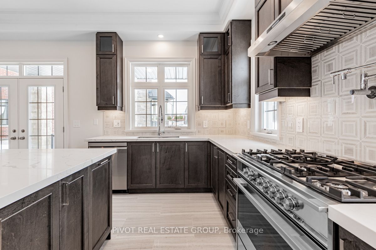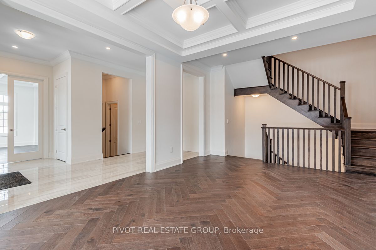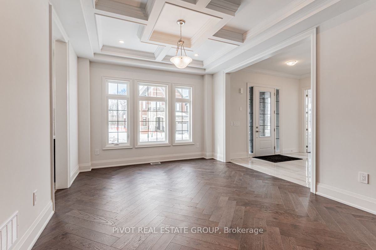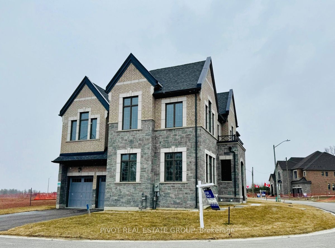
List Price: $2,670,900
19 Montorio Drive, Richmond Hill, L4E 1N4
- By PIVOT REAL ESTATE GROUP
Detached|MLS - #N12077050|New
6 Bed
7 Bath
3500-5000 Sqft.
Attached Garage
Price comparison with similar homes in Richmond Hill
Compared to 7 similar homes
-8.9% Lower↓
Market Avg. of (7 similar homes)
$2,933,400
Note * Price comparison is based on the similar properties listed in the area and may not be accurate. Consult licences real estate agent for accurate comparison
Room Information
| Room Type | Features | Level |
|---|---|---|
| Dining Room 6 x 3.6 m | Formal Rm, Hardwood Floor, Large Window | Main |
| Kitchen 2.7 x 4.8 m | Centre Island, Granite Counters, Pantry | Main |
| Primary Bedroom 5.7 x 4.8 m | 5 Pc Ensuite, Double Doors, Walk-In Closet(s) | Second |
| Bedroom 5 3.3 x 3.3 m | 4 Pc Ensuite | Second |
| Bedroom 2 3.9 x 4.5 m | 3 Pc Ensuite, Walk-In Closet(s), Large Window | Second |
| Bedroom 3 5.7 x 3.9 m | 4 Pc Ensuite, Walk-In Closet(s), Cathedral Ceiling(s) | Second |
| Bedroom 4 3.6 x 3.9 m | 2 Pc Ensuite, Walk-In Closet(s), Cathedral Ceiling(s) | Second |
| Bedroom 4.4 x 4.8 m | Semi Ensuite | Basement |
Client Remarks
The "Ridgedale A" approx. 5,700 sf (incl 1510 sf finished basement) in new & exclusive Oakridge Green neighborhood built by Sundance Homes. Beautiful corner lot in quiet cul-de-sac surrounded by untouched natural area. Steps to Go Station, minutes from Hwy 404 & shopping the Yonge Street strip. 2 car + tandem garage. Approx. 10' ground floor, 9' 2nd floor, 9' bsmt smooth ceilings; 5 large bedrooms w/ separate ensuites on 2nd floor with 6th bedroom in basement with semi ensuite. Quality granite countertop in kitchen & all bathrooms. Large kitchen w/ island, valance light & servery w/ walk-in pantry. Double french door to loggia. Gas fireplace. Large mudroom with W/I closet & 8' interior doors on main floor & 2nd floor. Free standing tub & frameless glass shower in main ensuite. Pot lights.
Property Description
19 Montorio Drive, Richmond Hill, L4E 1N4
Property type
Detached
Lot size
< .50 acres
Style
2-Storey
Approx. Area
N/A Sqft
Home Overview
Last check for updates
Virtual tour
N/A
Basement information
Finished
Building size
N/A
Status
In-Active
Property sub type
Maintenance fee
$N/A
Year built
--
Walk around the neighborhood
19 Montorio Drive, Richmond Hill, L4E 1N4Nearby Places

Shally Shi
Sales Representative, Dolphin Realty Inc
English, Mandarin
Residential ResaleProperty ManagementPre Construction
Mortgage Information
Estimated Payment
$0 Principal and Interest
 Walk Score for 19 Montorio Drive
Walk Score for 19 Montorio Drive

Book a Showing
Tour this home with Shally
Frequently Asked Questions about Montorio Drive
Recently Sold Homes in Richmond Hill
Check out recently sold properties. Listings updated daily
No Image Found
Local MLS®️ rules require you to log in and accept their terms of use to view certain listing data.
No Image Found
Local MLS®️ rules require you to log in and accept their terms of use to view certain listing data.
No Image Found
Local MLS®️ rules require you to log in and accept their terms of use to view certain listing data.
No Image Found
Local MLS®️ rules require you to log in and accept their terms of use to view certain listing data.
No Image Found
Local MLS®️ rules require you to log in and accept their terms of use to view certain listing data.
No Image Found
Local MLS®️ rules require you to log in and accept their terms of use to view certain listing data.
No Image Found
Local MLS®️ rules require you to log in and accept their terms of use to view certain listing data.
No Image Found
Local MLS®️ rules require you to log in and accept their terms of use to view certain listing data.
Check out 100+ listings near this property. Listings updated daily
See the Latest Listings by Cities
1500+ home for sale in Ontario
