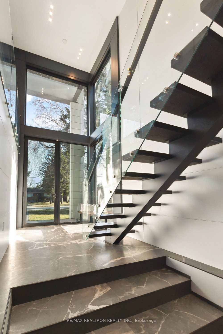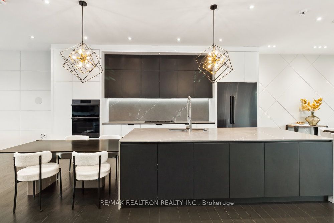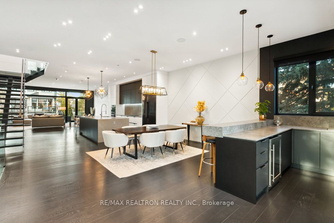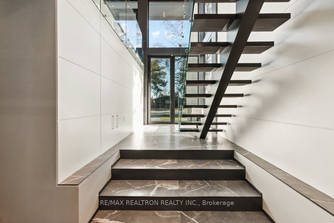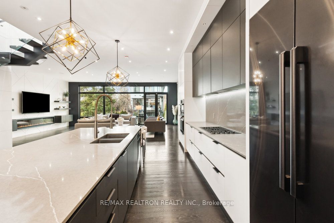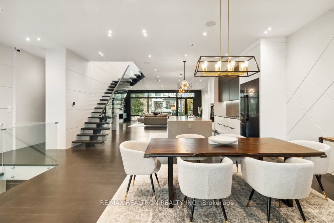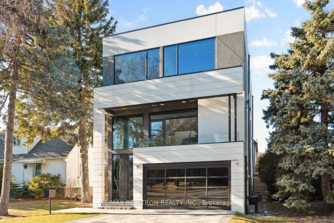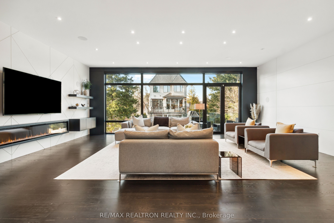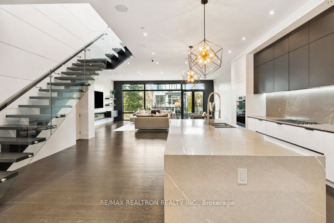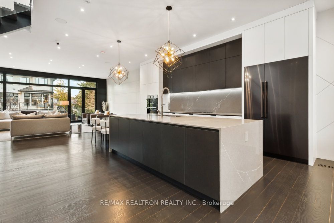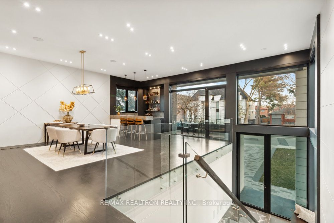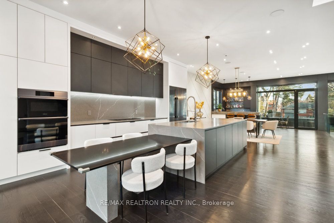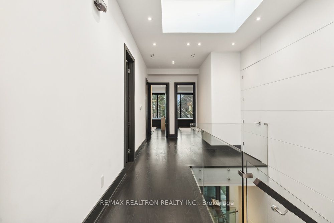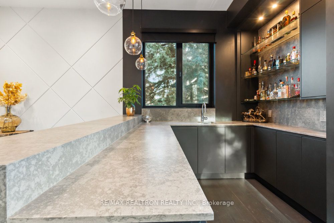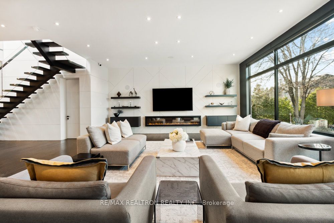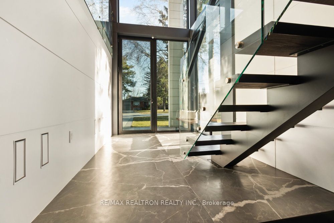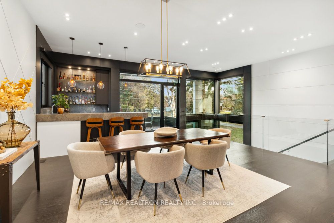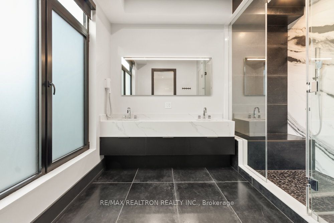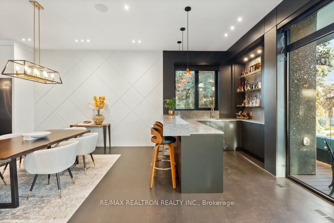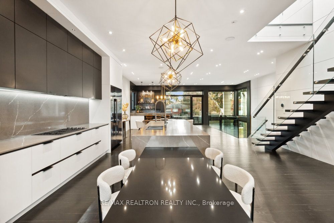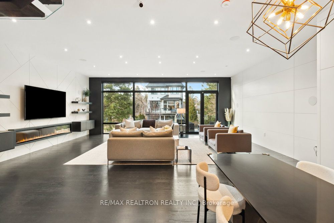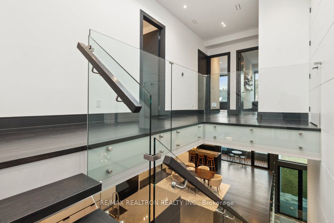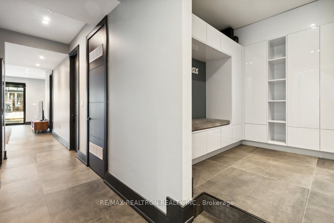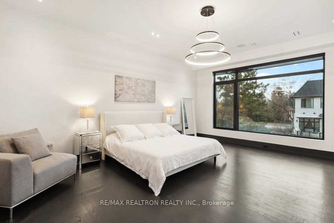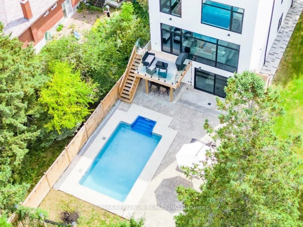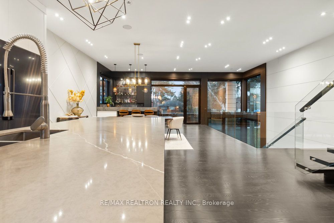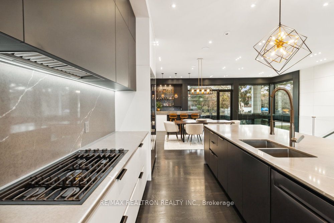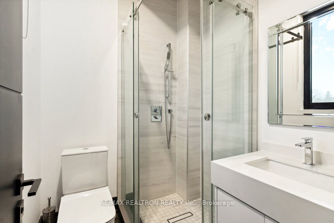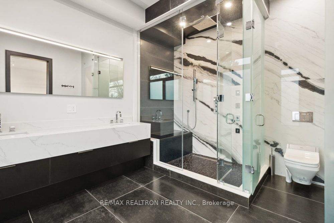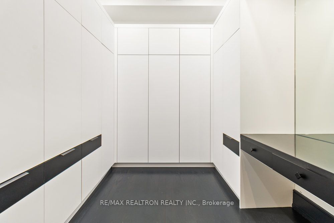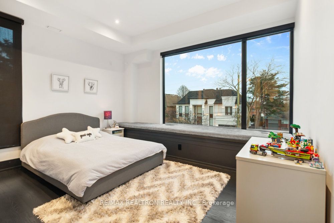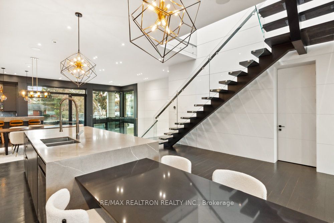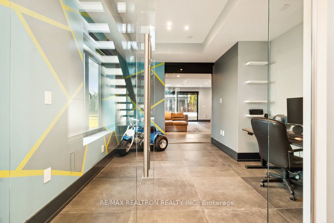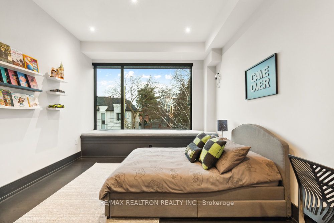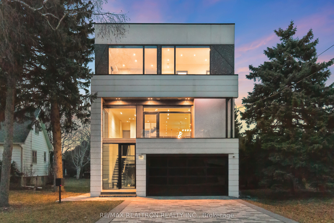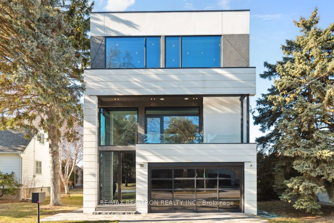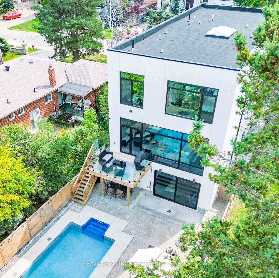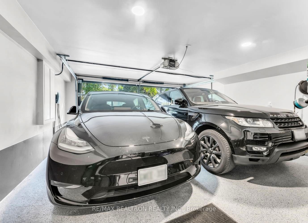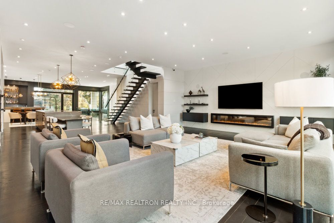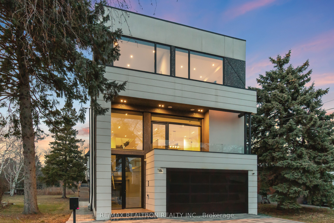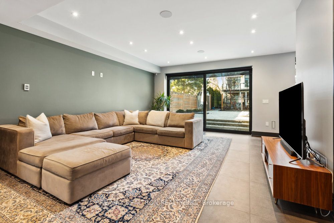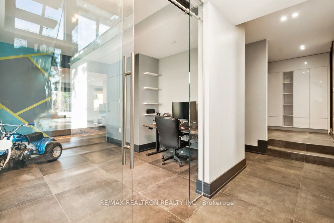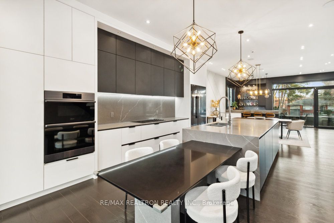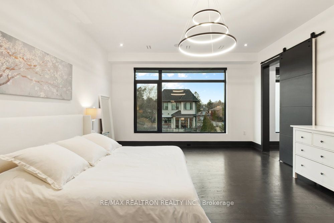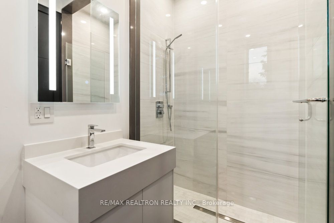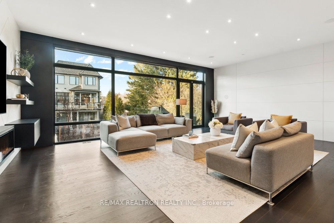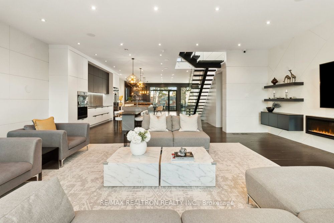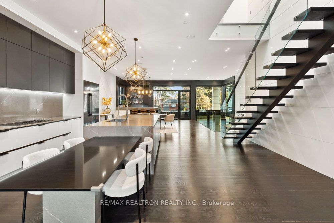
List Price: $3,695,000
156 Garden Avenue, Richmond Hill, L4C 6M2
- By RE/MAX REALTRON REALTY INC.
Detached|MLS - #N12064002|Terminated
5 Bed
7 Bath
3500-5000 Sqft.
Lot Size: 36.37 x 148.99 Feet
Attached Garage
Price comparison with similar homes in Richmond Hill
Compared to 8 similar homes
4.6% Higher↑
Market Avg. of (8 similar homes)
$3,531,100
Note * Price comparison is based on the similar properties listed in the area and may not be accurate. Consult licences real estate agent for accurate comparison
Room Information
| Room Type | Features | Level |
|---|---|---|
| Living Room 8.05 x 6.5 m | Hardwood Floor, Fireplace, Window Floor to Ceiling | Main |
| Dining Room 6.47 x 4.21 m | Hardwood Floor, Wet Bar, Built-in Speakers | Main |
| Kitchen 6.47 x 5.46 m | Hardwood Floor, Breakfast Area, B/I Appliances | Main |
| Primary Bedroom 4.79 x 6.43 m | Hardwood Floor, Walk-In Closet(s), 4 Pc Ensuite | Second |
| Bedroom 2 3.63 x 4.69 m | Hardwood Floor, Double Closet, 3 Pc Ensuite | Second |
| Bedroom 3 4.32 x 4.69 m | Hardwood Floor, Walk-In Closet(s), 4 Pc Ensuite | Second |
| Bedroom 4 3.15 x 3.7 m | Hardwood Floor, Walk-In Closet(s), 3 Pc Ensuite | Second |
| Bedroom 5 2.83 x 3.07 m | Heated Floor, Walk-In Closet(s), 3 Pc Ensuite | Basement |
Client Remarks
Step into an ultra-modern architectural masterpiece in the prestigious South Richvale area, where cutting-edge design meets timeless elegance. This custom-built residence is defined by sleek lines, minimalist aesthetics, and an abundance of natural light that pours through expansive Belgian windows. The open concept layout, accented by wood-paneled walls and soaring ceilings, creates a bright and airy atmosphere that seamlessly connects each living space in a gallery-like flow.Inside, every detail has been thoughtfully curated for luxurious modern living. From the oak hardwood flooring and floating open-riser staircase to the integrated smart home technology that controls lighting, security, and climate, this home offers both form and function. A stunning chefs kitchen takes center stage, featuring top-of-the-line Dacor appliances and streamlined design. The home also boasts built-in speakers throughout, an open-concept wet bar, spa-inspired ensuites, and spacious walk-in closets in every bedroom.The outdoor space is a true sanctuary, meticulously landscaped to create a serene backyard oasis. A gorgeous Salt water swimming pool is the showpiece of the space, perfect for relaxing or entertaining in style. This seamless indoor-outdoor flow elevates the living experience, offering privacy, beauty, and tranquility. A two-car garage with a Tesla charger completes this one-of-a-kind modern retreat, designed for those who value innovation, comfort, and elevated design
Property Description
156 Garden Avenue, Richmond Hill, L4C 6M2
Property type
Detached
Lot size
N/A acres
Style
2-Storey
Approx. Area
N/A Sqft
Home Overview
Last check for updates
Virtual tour
N/A
Basement information
Finished,Finished with Walk-Out
Building size
N/A
Status
In-Active
Property sub type
Maintenance fee
$N/A
Year built
--
Walk around the neighborhood
156 Garden Avenue, Richmond Hill, L4C 6M2Nearby Places

Angela Yang
Sales Representative, ANCHOR NEW HOMES INC.
English, Mandarin
Residential ResaleProperty ManagementPre Construction
Mortgage Information
Estimated Payment
$0 Principal and Interest
 Walk Score for 156 Garden Avenue
Walk Score for 156 Garden Avenue

Book a Showing
Tour this home with Angela
Frequently Asked Questions about Garden Avenue
Recently Sold Homes in Richmond Hill
Check out recently sold properties. Listings updated daily
See the Latest Listings by Cities
1500+ home for sale in Ontario
