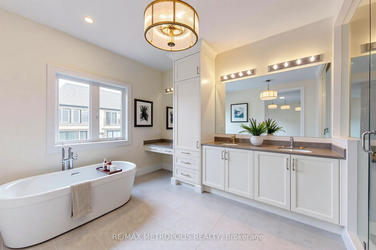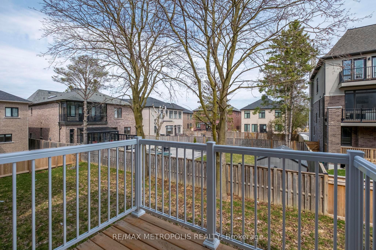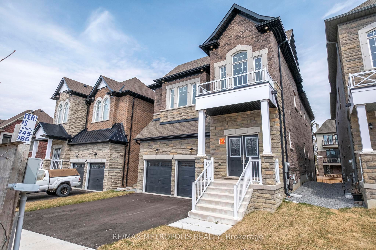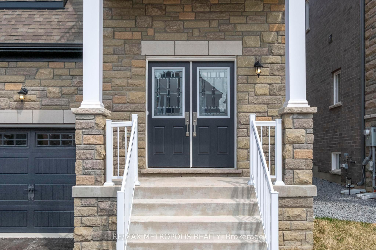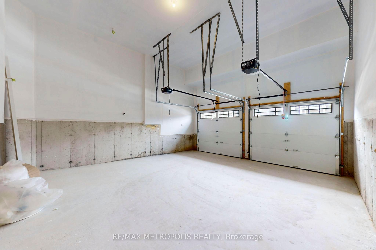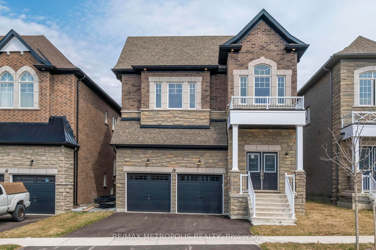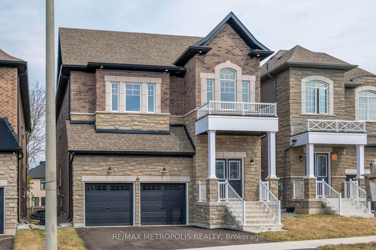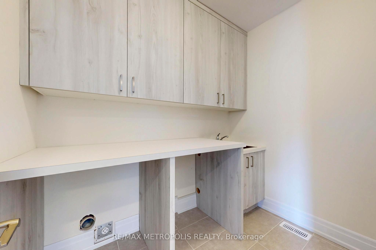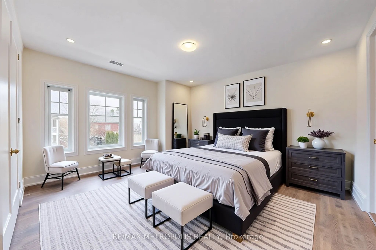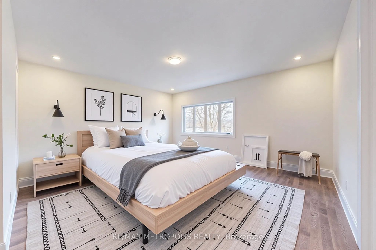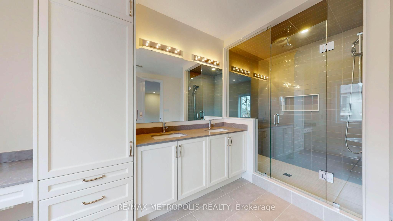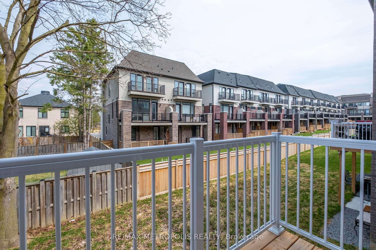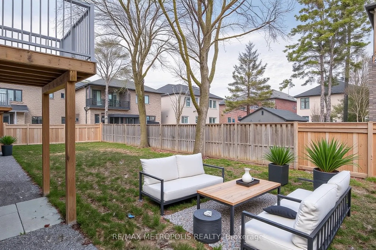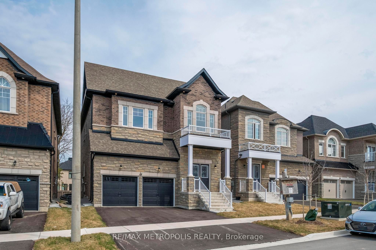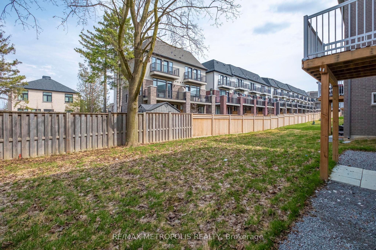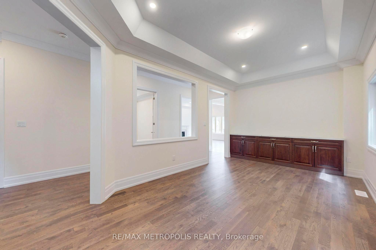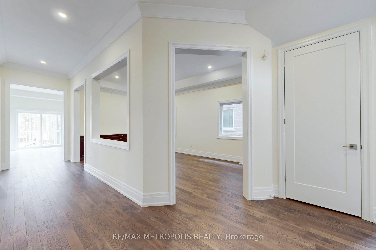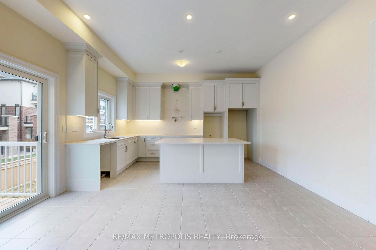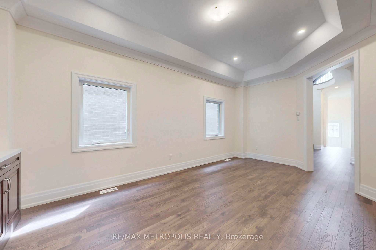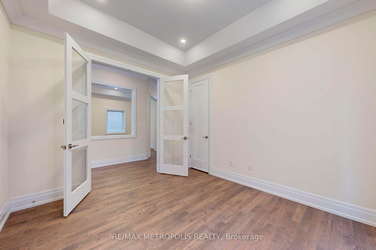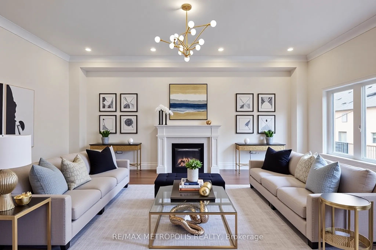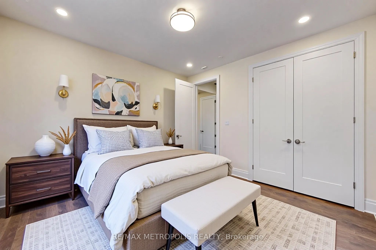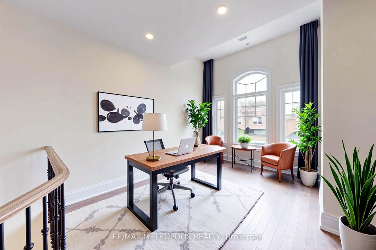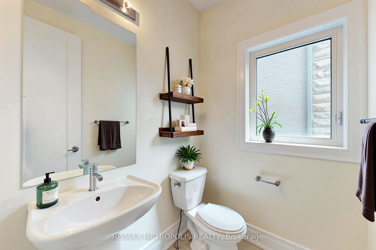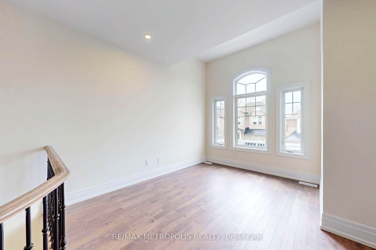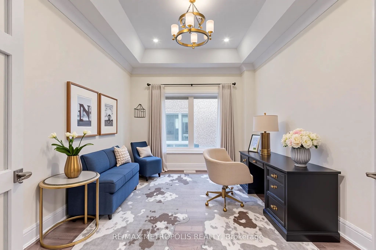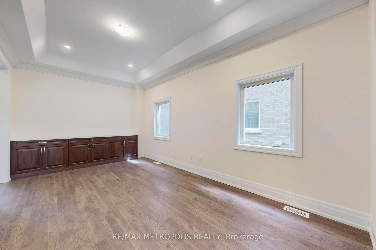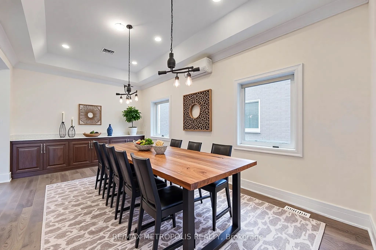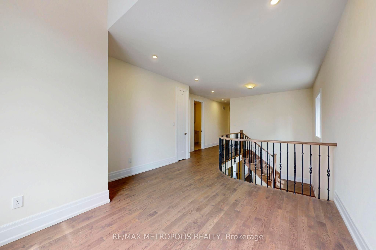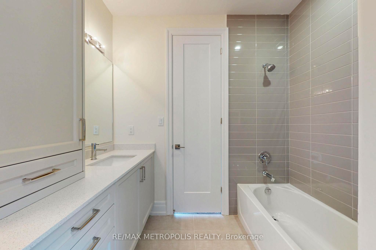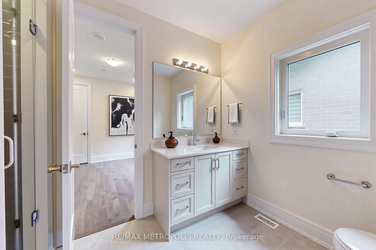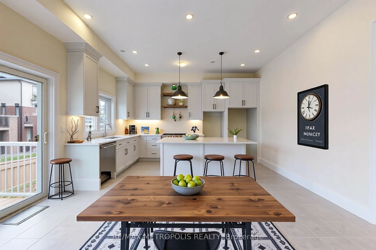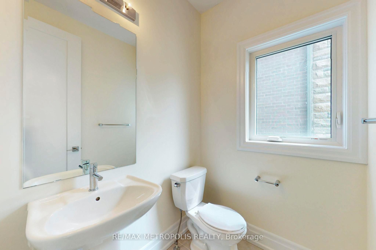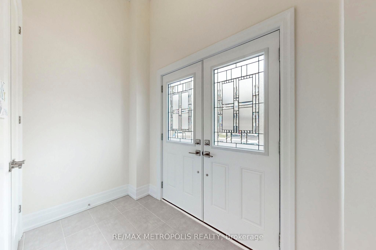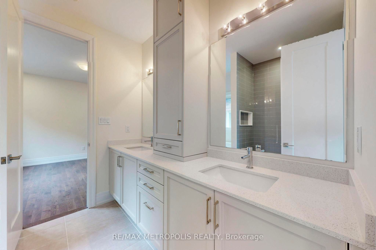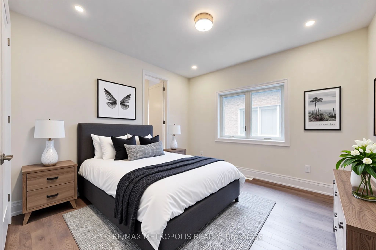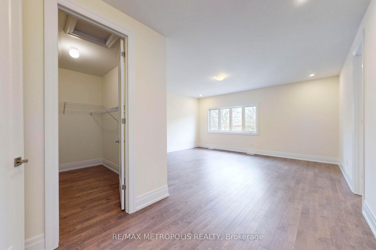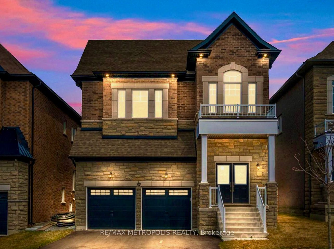
List Price: $2,096,600
15 Seguin Street, Richmond Hill, L4E 1L8
- By RE/MAX METROPOLIS REALTY
Detached|MLS - #N12139614|New
4 Bed
4 Bath
3000-3500 Sqft.
Lot Size: 40.29 x 112.07 Feet
Attached Garage
Price comparison with similar homes in Richmond Hill
Compared to 103 similar homes
10.6% Higher↑
Market Avg. of (103 similar homes)
$1,895,752
Note * Price comparison is based on the similar properties listed in the area and may not be accurate. Consult licences real estate agent for accurate comparison
Client Remarks
Welcome to Luxury Living at Its Finest Introducing Your Dream Home in the Prestigious King East Estates! Nestled in a serene pocket near the rolling hills of the Oak Ridges Moraine, this spacious 4-bedroom, 4-bath detached home offers over 3,400 sq. ft. of thoughtfully designed open living space in one of the GTAs most sought-after neighbourhoods. Enjoy the perfect blend of tranquility and connectivity with easy access to Highways 400, 404, and 407, as well as GO Transit, Viva, and YRT just minutes away. Whether commuting downtown or escaping into nature, this location truly offers the best of both worlds. Step inside to soaring 10 ft ceilings on the main floor, 9 ft on the second level and basement, and an abundance of natural light through oversized upgraded windows and door frames. The home is dressed to impress with rich hardwood flooring throughout, elegant coffered ceilings and crown moldings throughout the entire first floor, The heart of this home beats with style and substance from the fully upgraded chef-inspired kitchen with extended island and cabinetry to the expansive living spaces with a built-in gas fireplace perfect for entertaining. Complete with a 2-car garage with a 240v 30AMP charger for your EV needs, premium finishes throughout, and situated in a newly built executive enclave this home is truly turn-key luxury. Live surrounded by golf courses, lush conservation areas, and top-tier schools all while just minutes from upscale dining, shopping, and modern conveniences. This is more than a home, its a lifestyle. Welcome home.
Property Description
15 Seguin Street, Richmond Hill, L4E 1L8
Property type
Detached
Lot size
N/A acres
Style
2-Storey
Approx. Area
N/A Sqft
Home Overview
Last check for updates
Virtual tour
N/A
Basement information
Unfinished
Building size
N/A
Status
In-Active
Property sub type
Maintenance fee
$N/A
Year built
--
Walk around the neighborhood
15 Seguin Street, Richmond Hill, L4E 1L8Nearby Places

Angela Yang
Sales Representative, ANCHOR NEW HOMES INC.
English, Mandarin
Residential ResaleProperty ManagementPre Construction
Mortgage Information
Estimated Payment
$0 Principal and Interest
 Walk Score for 15 Seguin Street
Walk Score for 15 Seguin Street

Book a Showing
Tour this home with Angela
Frequently Asked Questions about Seguin Street
Recently Sold Homes in Richmond Hill
Check out recently sold properties. Listings updated daily
See the Latest Listings by Cities
1500+ home for sale in Ontario
