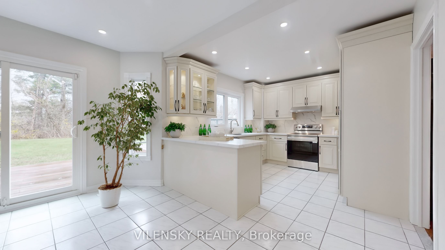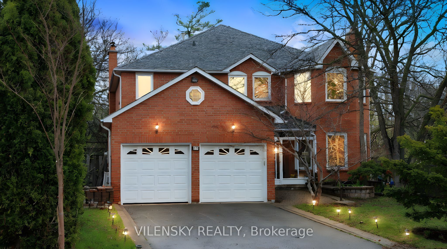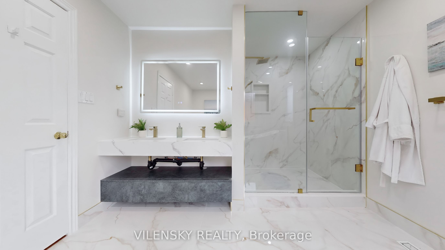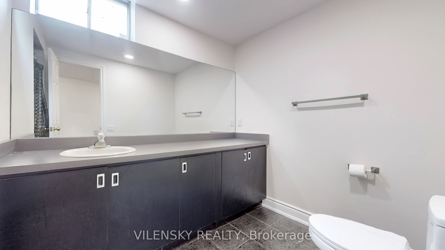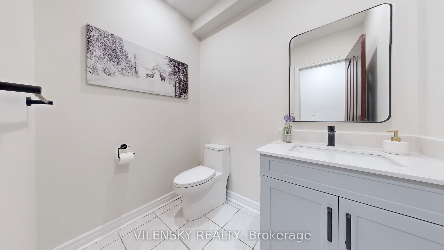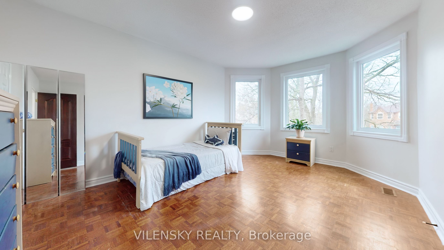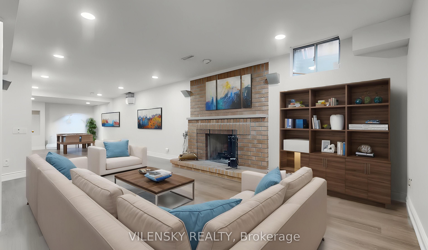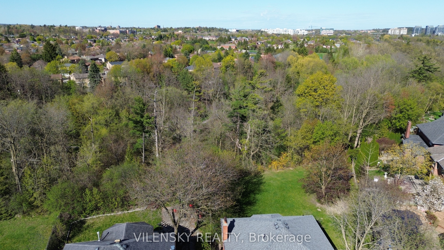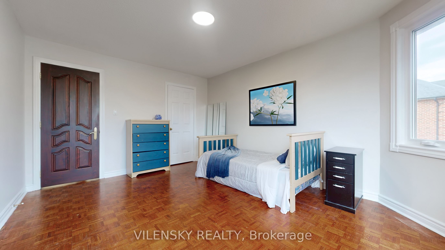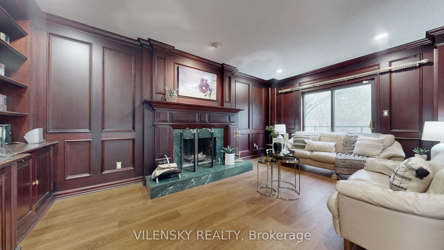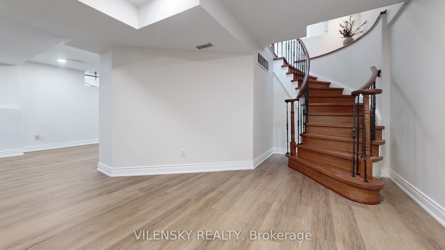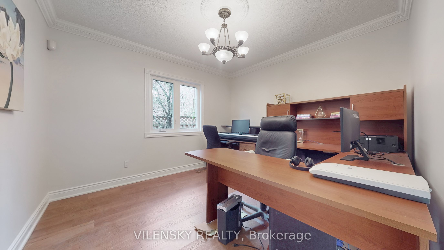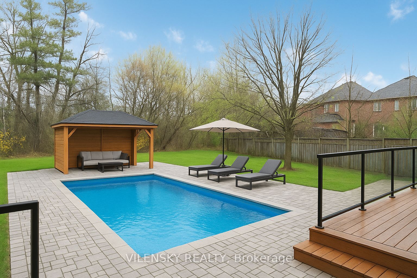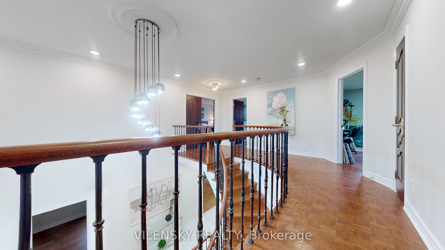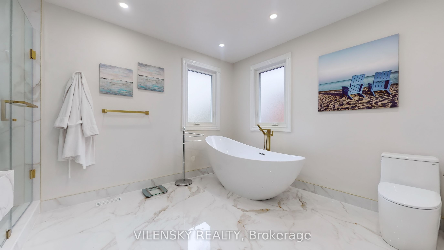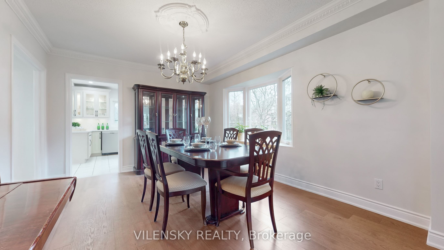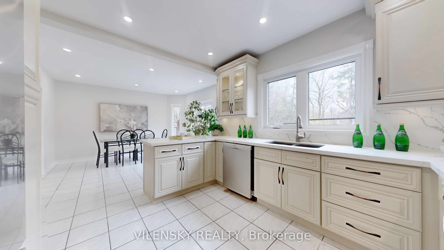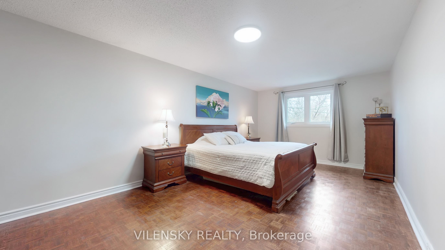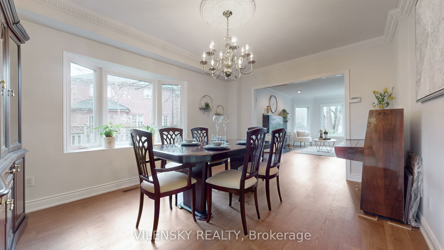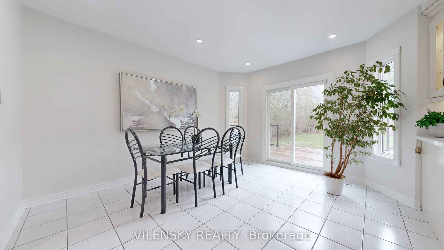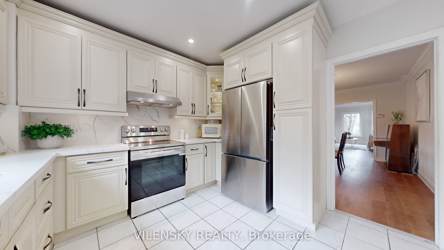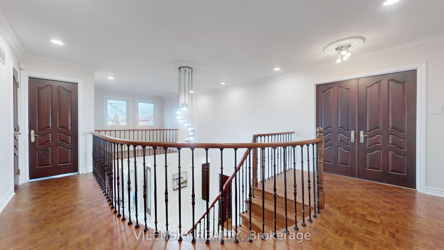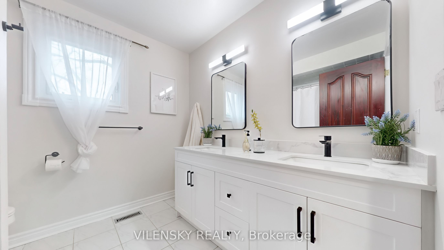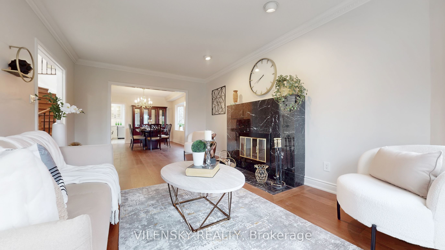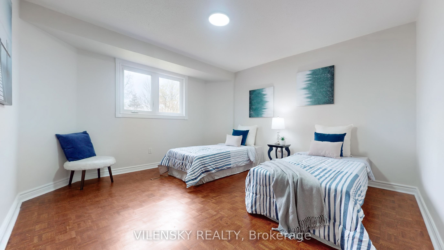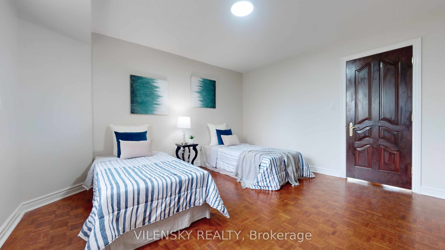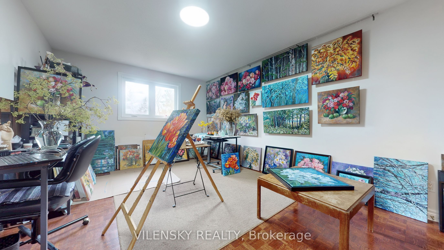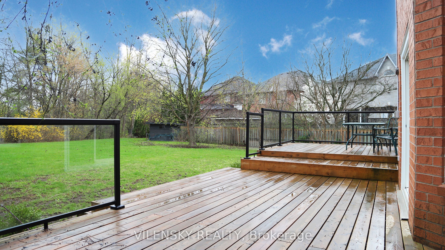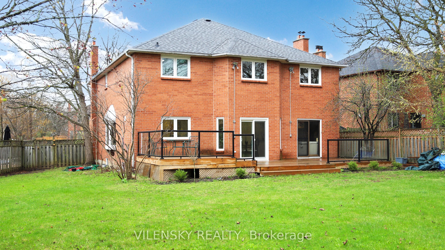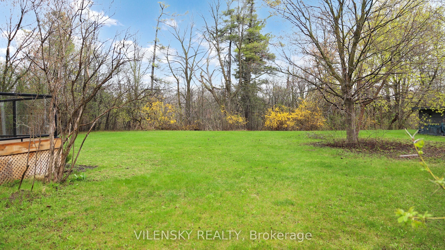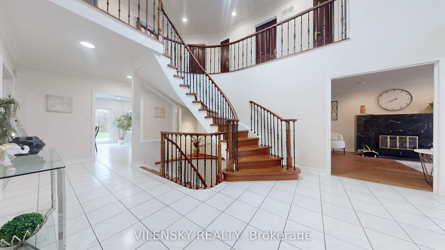
List Price: $1,888,000
15 Hart Street, Richmond Hill, L4C 8X2
- By VILENSKY REALTY
Detached|MLS - #N12132767|New
5 Bed
4 Bath
3000-3500 Sqft.
Lot Size: 42 x 174 Feet
Attached Garage
Price comparison with similar homes in Richmond Hill
Compared to 60 similar homes
-4.0% Lower↓
Market Avg. of (60 similar homes)
$1,965,976
Note * Price comparison is based on the similar properties listed in the area and may not be accurate. Consult licences real estate agent for accurate comparison
Room Information
| Room Type | Features | Level |
|---|---|---|
| Living Room 6.1 x 3.62 m | Hardwood Floor, Fireplace, Large Window | Main |
| Dining Room 4.75 x 3.62 m | Hardwood Floor, Large Window | Main |
| Kitchen 3.43 x 3.1 m | Stainless Steel Appl, Pot Lights, Quartz Counter | Ground |
| Primary Bedroom 6.9 x 3.7 m | Walk-In Closet(s), 5 Pc Ensuite, Large Window | Second |
| Bedroom 2 5.1 x 3.6 m | Large Window, Large Closet, LED Lighting | Second |
| Bedroom 3 3.4 x 3.1 m | LED Lighting, Large Window | Second |
| Bedroom 4 3.6 x 3.1 m | LED Lighting, Large Window, Large Closet | Second |
| Bedroom 5 3.9 x 3.7 m | Window, 3 Pc Bath | Basement |
Client Remarks
***Welcome To North Richvale*** Detached Home Nested In The Highly Sought-After North Richvale Community In Richmond Hill With Over 4,300 Sqft Of Finished Living Space (3363 Sqft Above Grade). Situated on a Huge Pie-Shaped Ravine Lot Ideal for Your Enjoyment! Top 8 Reasons You Will Love This Home 1) Functional Layout Boasting A Total Of Four Plus One Bedrooms, Four Bathrooms & An Attached 2-Car Garage With Extended Double Private Driveway Offering 6 Parking Spaces Total With No public Sidewalk. 2) Added Benefit Of Hardwood Flooring On The Main Floor, Pot Lights, Fresh Paint & An Office On Main Floor. 3) Spacious Chef's Kitchen With Stainless Steel Appliances, Quartz Countertops & A Separate Breakfast Area Leading To An Outdoor Deck. 4) Stunning Living Room With Fireplace Combined Executive Private Dining Room Ideal For Entertaining Family & Friends. 5) Luxurious Family Room With Built-In Wall Unit, Second Fireplace & French Doors Plus Walk-Out To Sundeck. 6) Second Floor Includes Spacious Primary Room With Walk-In Closet & Brand-New Renovated 5Pc Ensuite Bathroom. Additional 3 Bedrooms On Second Floor With 4Pc Newly Renovated Bathroom. 7) Professionally Finished Basement With 3rd Fireplace, 3Pc Bathroom + 5th Bedroom, Sauna & Hot Tub. 8) A True Backyard Oasis With Pool Size Pie-Shape Lot That Opens Up To 106ft Width & 174ft Depth. Dream Outdoor Space. Backyard Image Featuring Pool is A Rendering For Reference Only.
Property Description
15 Hart Street, Richmond Hill, L4C 8X2
Property type
Detached
Lot size
N/A acres
Style
2-Storey
Approx. Area
N/A Sqft
Home Overview
Last check for updates
Virtual tour
N/A
Basement information
Finished
Building size
N/A
Status
In-Active
Property sub type
Maintenance fee
$N/A
Year built
--
Walk around the neighborhood
15 Hart Street, Richmond Hill, L4C 8X2Nearby Places

Angela Yang
Sales Representative, ANCHOR NEW HOMES INC.
English, Mandarin
Residential ResaleProperty ManagementPre Construction
Mortgage Information
Estimated Payment
$0 Principal and Interest
 Walk Score for 15 Hart Street
Walk Score for 15 Hart Street

Book a Showing
Tour this home with Angela
Frequently Asked Questions about Hart Street
Recently Sold Homes in Richmond Hill
Check out recently sold properties. Listings updated daily
See the Latest Listings by Cities
1500+ home for sale in Ontario

