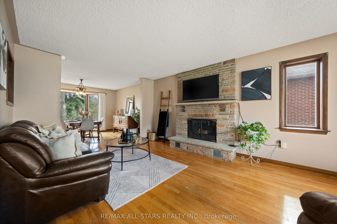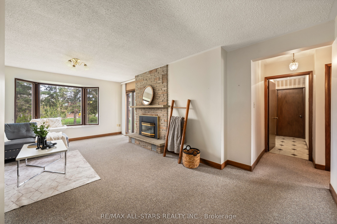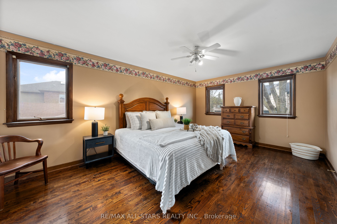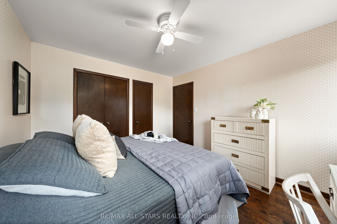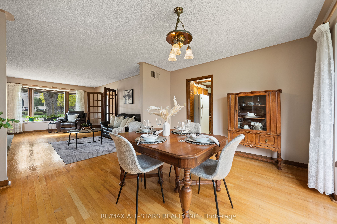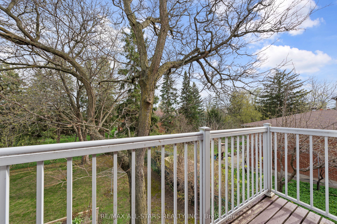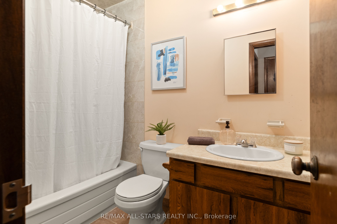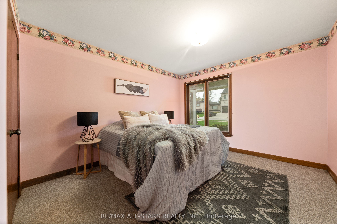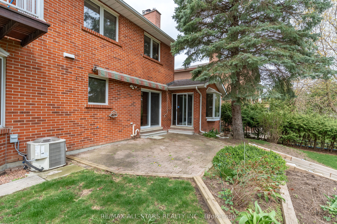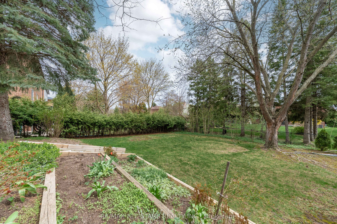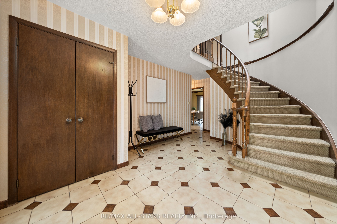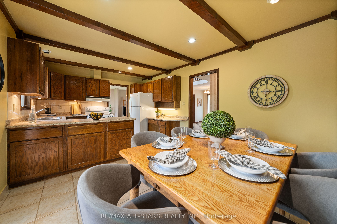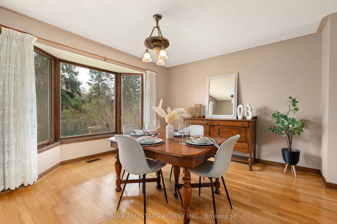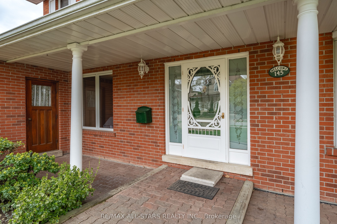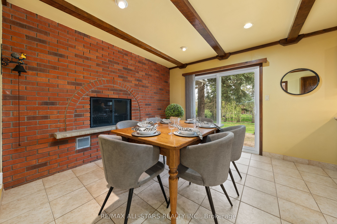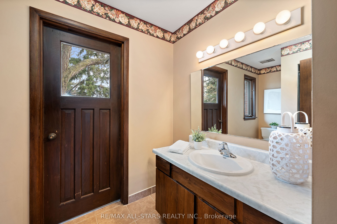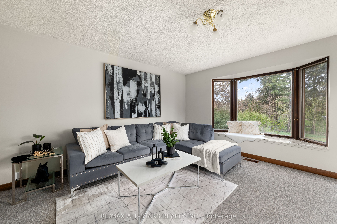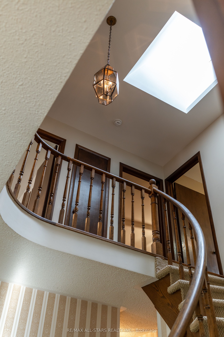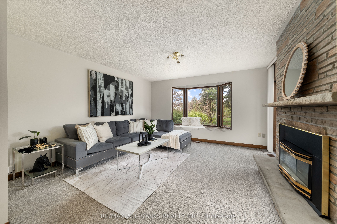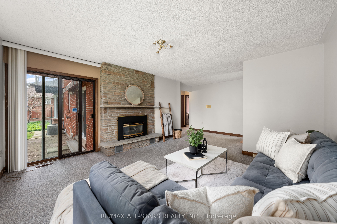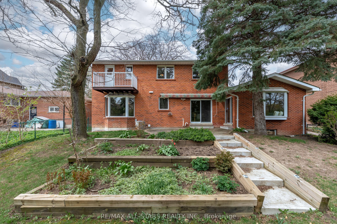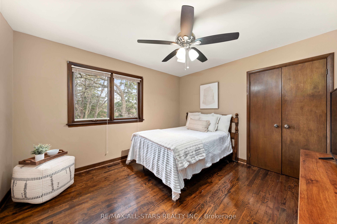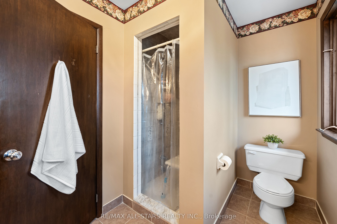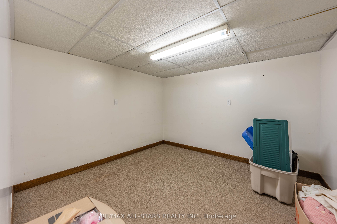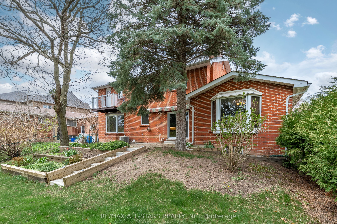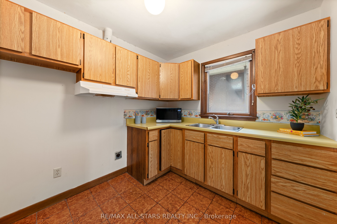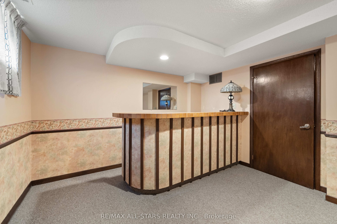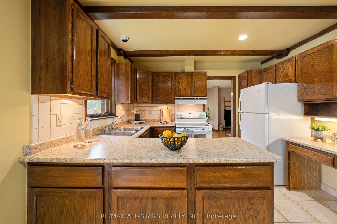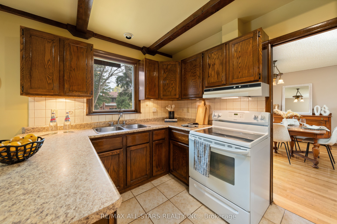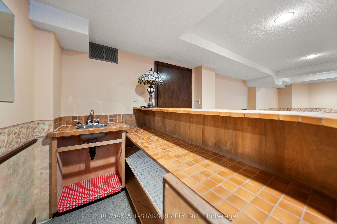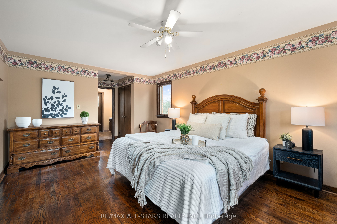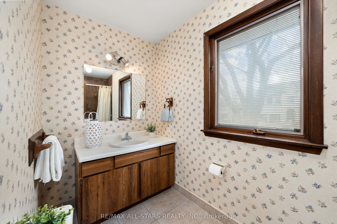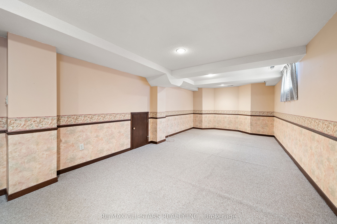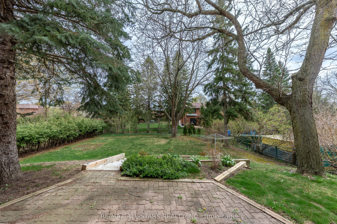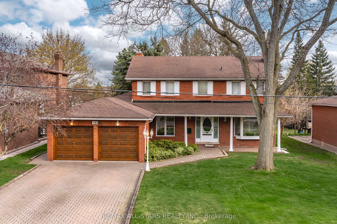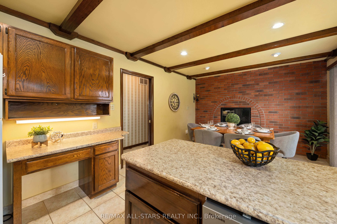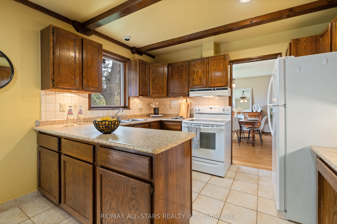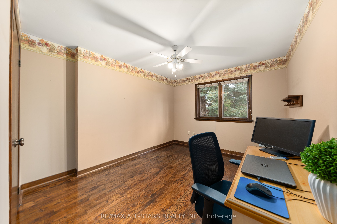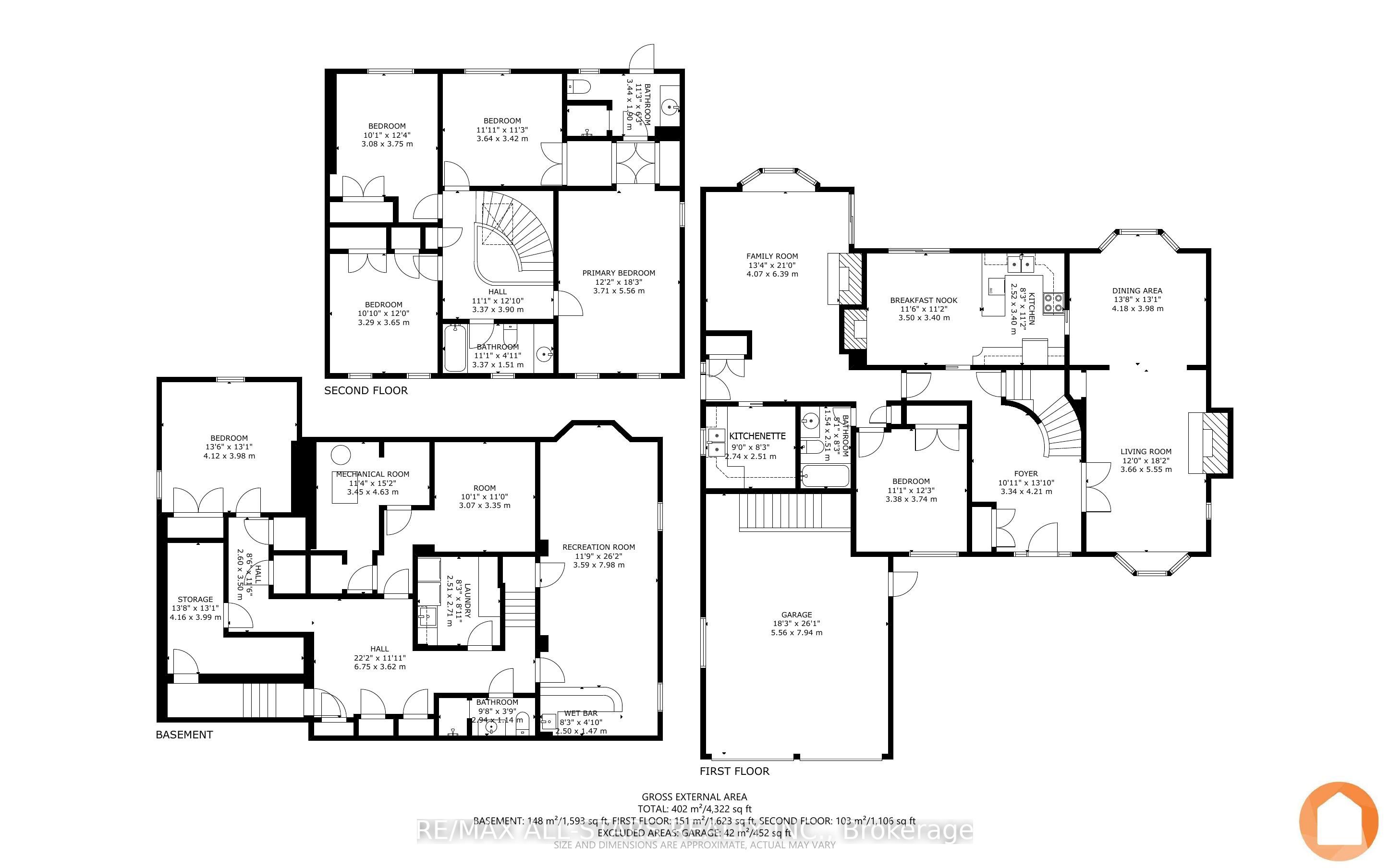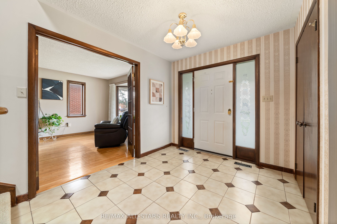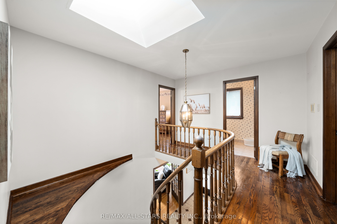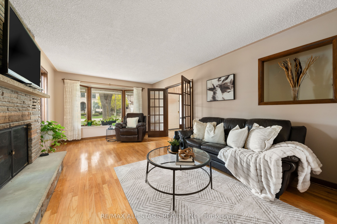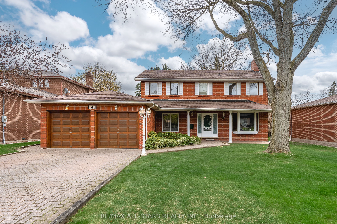
List Price: $1,950,000
145 Pemberton Road, Richmond Hill, L4C 3T6
- By RE/MAX ALL-STARS REALTY INC.
Detached|MLS - #N12129706|New
6 Bed
4 Bath
2500-3000 Sqft.
Lot Size: 61.61 x 155.54 Feet
Attached Garage
Price comparison with similar homes in Richmond Hill
Compared to 31 similar homes
4.7% Higher↑
Market Avg. of (31 similar homes)
$1,863,122
Note * Price comparison is based on the similar properties listed in the area and may not be accurate. Consult licences real estate agent for accurate comparison
Room Information
| Room Type | Features | Level |
|---|---|---|
| Kitchen 2.52 x 3.4 m | Eat-in Kitchen, Fireplace, Beamed Ceilings | Main |
| Living Room 3.66 x 5.55 m | Combined w/Dining, Fireplace, Hardwood Floor | Main |
| Primary Bedroom 3.71 x 5.56 m | Hardwood Floor | Second |
| Bedroom 2 3.29 x 3.65 m | Hardwood Floor | Second |
| Bedroom 3 3.05 x 3.75 m | Hardwood Floor | Second |
| Bedroom 4 3.65 x 3.42 m | Hardwood Floor | Second |
| Kitchen 2.74 x 2.51 m | Main | |
| Bedroom 3.38 x 3.74 m | Main |
Client Remarks
Welcome to 145 Pemberton Road - where charm, space, and location come together in one of Richmond Hill's most sought-after neighbourhoods, North Richvale. This elegant custom 2-storey brick home sits proudly on a 0.22-acre lot and offers nearly 2,900 sq ft of living space, plus a mostly finished basement for even more room to enjoy. With a total of 6 bedrooms, 4 bathrooms, and 3 fireplaces, there's no shortage of comfort, character, or room to grow. The main floor in-law suite - with its own separate entrance, bedroom, bathroom, kitchenette, and spacious family room with fireplace - makes this a fantastic option for multi-generational living or hosting guests with ease. The welcoming eat-in kitchen opens to a private, fully fenced backyard featuring a beautiful patio-ideal for entertaining or relaxing on warm evenings. Plus there is a grand foyer with circular staircase up to the second level, and a roomy living room and dining room combination on the main level. The second level features 4 bedrooms and 2 bathrooms, including the primary suite. Much of the home features rich hardwood flooring, an abundance of natural light, and timeless curb appeal. Downstairs, the basement offer a rec room, wet bar and ample storage space, perfect for hobbies or hangouts, as well as a bedroom and bathroom. An attached 2-car garage adds everyday convenience, and a few cosmetic updates could truly make this home shine even brighter. Located close to everything - shopping, dining, top-rated schools, highways and public transit - this is your chance to own a classic family home in a premium location. Don't miss your opportunity to make this your forever home.
Property Description
145 Pemberton Road, Richmond Hill, L4C 3T6
Property type
Detached
Lot size
N/A acres
Style
2-Storey
Approx. Area
N/A Sqft
Home Overview
Last check for updates
Virtual tour
N/A
Basement information
Full,Partially Finished
Building size
N/A
Status
In-Active
Property sub type
Maintenance fee
$N/A
Year built
2024
Walk around the neighborhood
145 Pemberton Road, Richmond Hill, L4C 3T6Nearby Places

Angela Yang
Sales Representative, ANCHOR NEW HOMES INC.
English, Mandarin
Residential ResaleProperty ManagementPre Construction
Mortgage Information
Estimated Payment
$0 Principal and Interest
 Walk Score for 145 Pemberton Road
Walk Score for 145 Pemberton Road

Book a Showing
Tour this home with Angela
Frequently Asked Questions about Pemberton Road
Recently Sold Homes in Richmond Hill
Check out recently sold properties. Listings updated daily
See the Latest Listings by Cities
1500+ home for sale in Ontario

