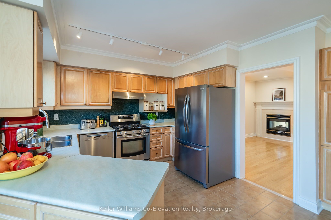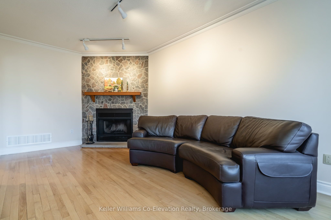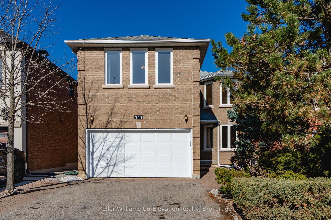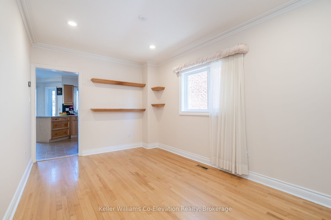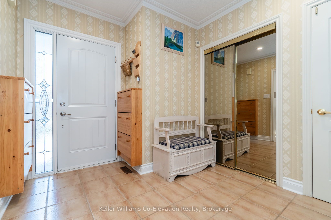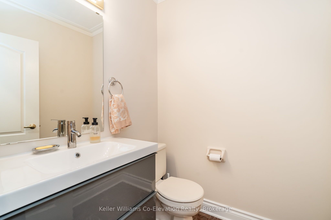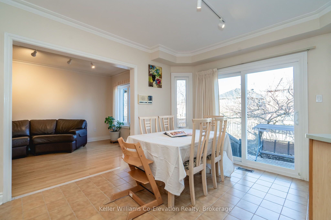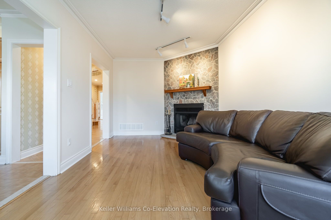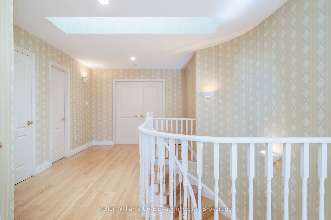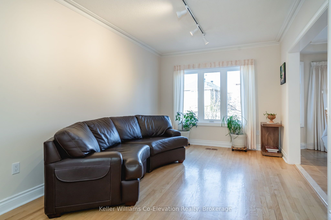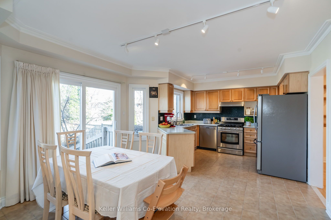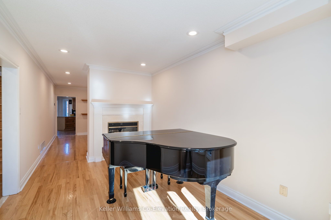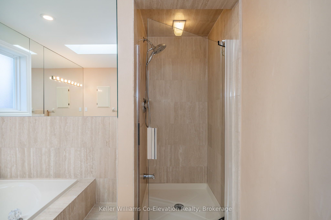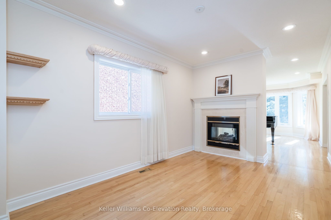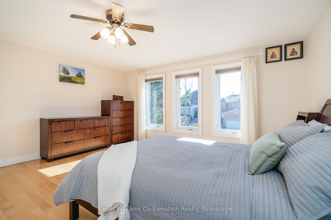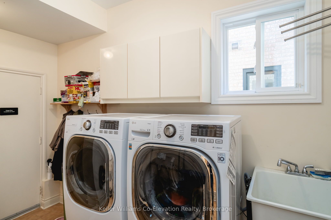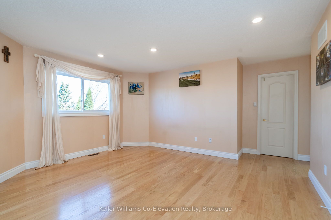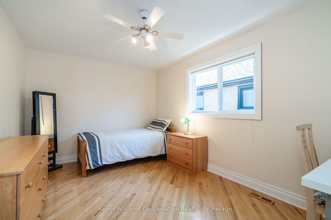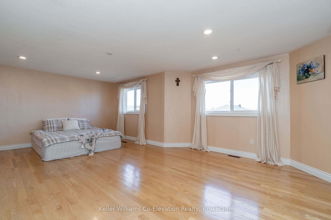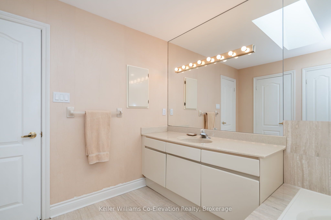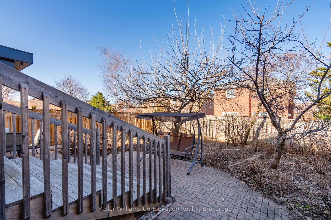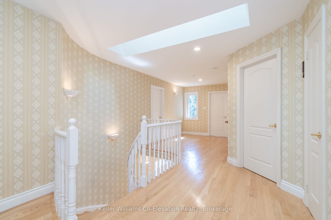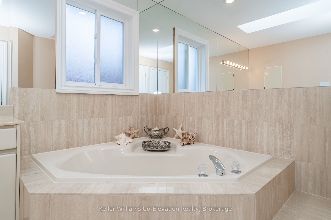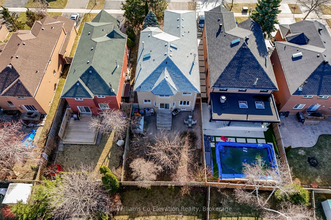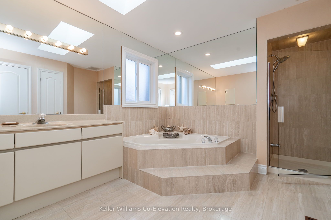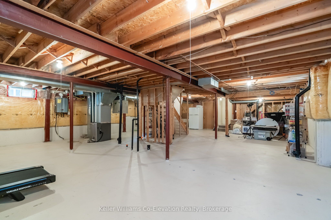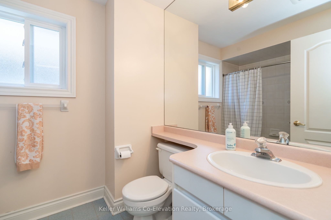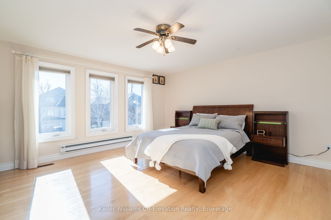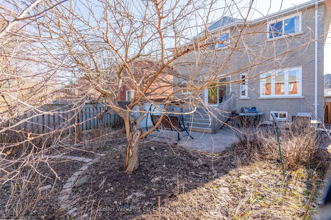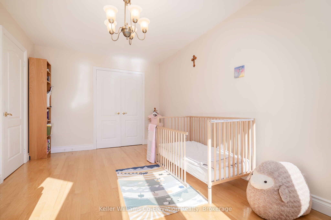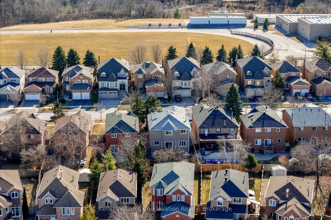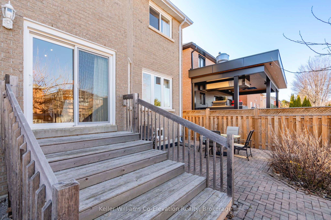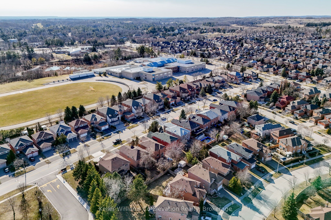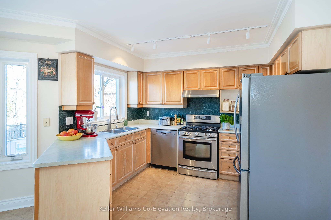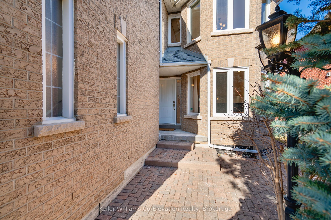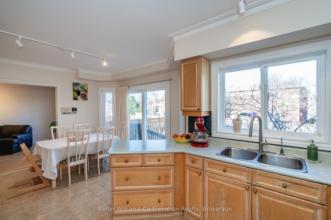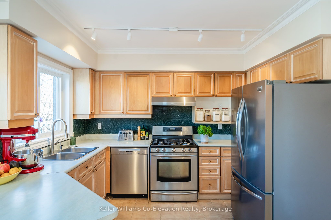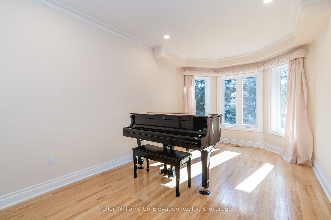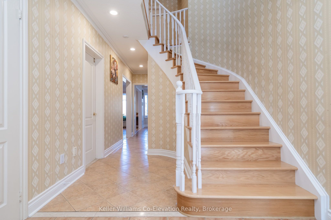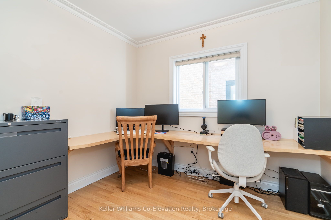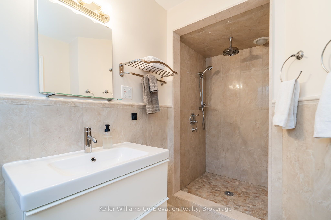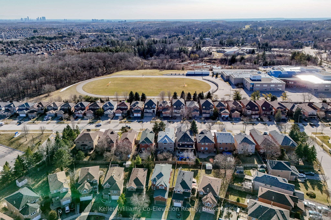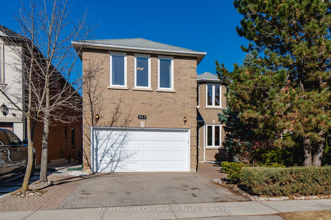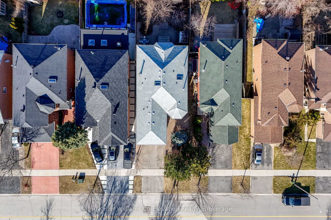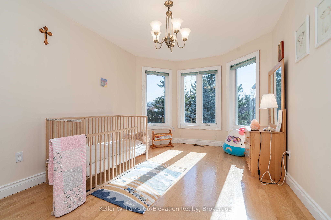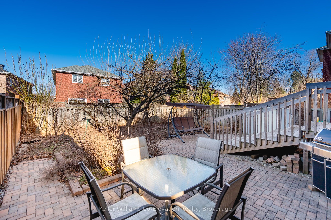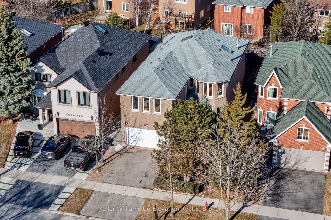
List Price: $1,995,000
141 Larratt Lane, Richmond Hill, L4C 0E6
- By Keller Williams Co-Elevation Realty, Brokerage
Detached|MLS - #N12063088|New
4 Bed
4 Bath
3000-3500 Sqft.
Lot Size: 39 x 124 Feet
Attached Garage
Price comparison with similar homes in Richmond Hill
Compared to 103 similar homes
5.2% Higher↑
Market Avg. of (103 similar homes)
$1,896,738
Note * Price comparison is based on the similar properties listed in the area and may not be accurate. Consult licences real estate agent for accurate comparison
Room Information
| Room Type | Features | Level |
|---|---|---|
| Kitchen 2.14 x 3.3 m | Main | |
| Dining Room 3.03 x 4.62 m | Main | |
| Living Room 3.03 x 5.31 m | Main | |
| Primary Bedroom 7.58 x 4.6 m | Second | |
| Bedroom 2 3.03 x 4.69 m | Second | |
| Bedroom 3 4.94 x 6.54 m | Second | |
| Bedroom 4 3.11 x 4.56 m | Second |
Client Remarks
Exquisite and beautifully designed luxurious residence in the premier part of the highly sought-after Westbrook community, where homes rarely become available. Situated on a premium lot on a quiet street, this home offers 4+ Bedrooms and over 3000 sq. ft. of elegant living space to call home. Featuring several upgrades throughout the years and a uniquely designed layout, it showcases true pride of ownership . The main floor offers a bright seamless layout that flows throughout the home with a large chef inspired eat-in kitchen, two separate living rooms each having their own fireplaces to add to the charm. Retreat upstairs to find 4 oversized bedrooms perfect for a large family or multi-family living. There are two primary bedrooms with large closets and spa-like ensuites with one featuring a skylight. Crown moulding and additional upgrades throughout. This home features convenient inside entry from the garage and two separate sets of stairs leading to the pristine unfinished basement space. The basement provides ample storage, opportunities for additional bedrooms or in-law suite/rec room space and is high and dry. As you pull in the driveway you will notice nicely manicured evergreens and perennials. The large backyard is a perfect mix of sitting areas and gardens with organic fruits and berries including raspberries, blackberries, mulberries, Italian plum and sour cherries to name a few. A number of the homes in the neighbourhood have developed their backyards with pools and the same could be done here. This home is situated on a quiet street with beautiful parks, walking trails, biking paths and nature reserves all within minutes of your new home. This home is also a few steps to top ranked Trillium Woods PS/Richmond Hill HS/ St Theresa of Lisieux CHS school district, Yonge St/Community Centre/shopping/GO Station/ All Major Highways. This home truly offers the perfect blend of luxury, comfort, and convenience.
Property Description
141 Larratt Lane, Richmond Hill, L4C 0E6
Property type
Detached
Lot size
N/A acres
Style
2-Storey
Approx. Area
N/A Sqft
Home Overview
Last check for updates
Virtual tour
N/A
Basement information
Full
Building size
N/A
Status
In-Active
Property sub type
Maintenance fee
$N/A
Year built
2024
Walk around the neighborhood
141 Larratt Lane, Richmond Hill, L4C 0E6Nearby Places

Angela Yang
Sales Representative, ANCHOR NEW HOMES INC.
English, Mandarin
Residential ResaleProperty ManagementPre Construction
Mortgage Information
Estimated Payment
$0 Principal and Interest
 Walk Score for 141 Larratt Lane
Walk Score for 141 Larratt Lane

Book a Showing
Tour this home with Angela
Frequently Asked Questions about Larratt Lane
Recently Sold Homes in Richmond Hill
Check out recently sold properties. Listings updated daily
See the Latest Listings by Cities
1500+ home for sale in Ontario

