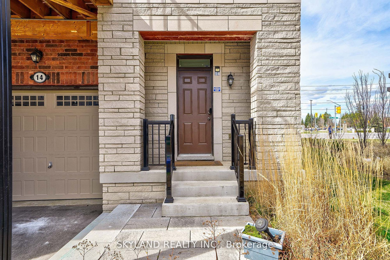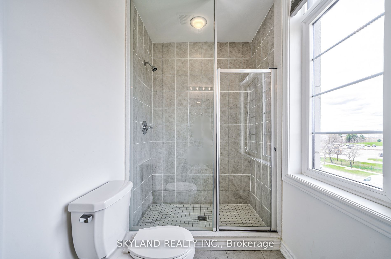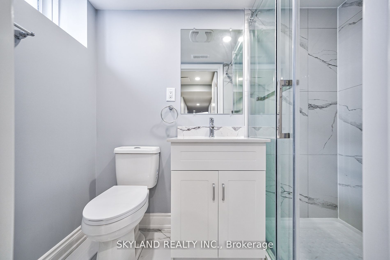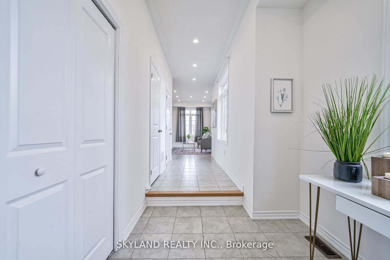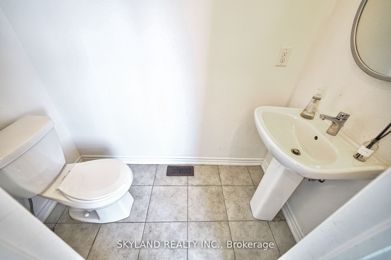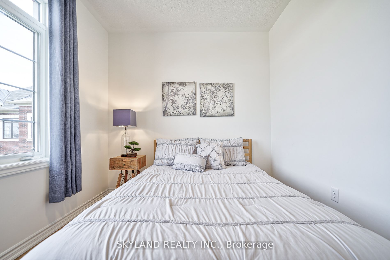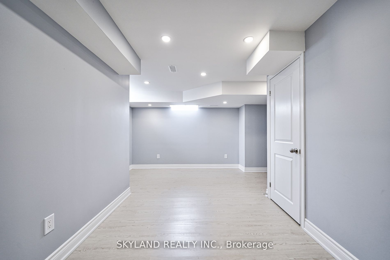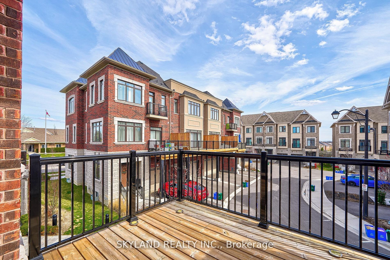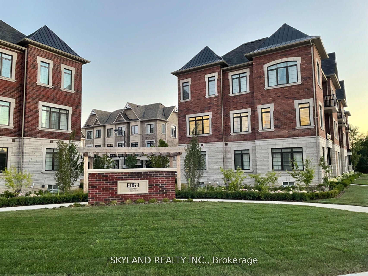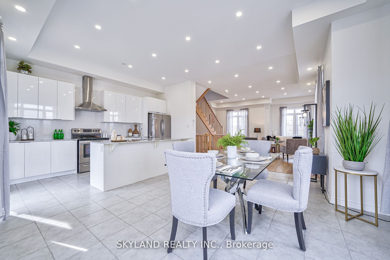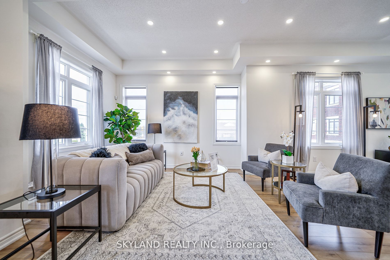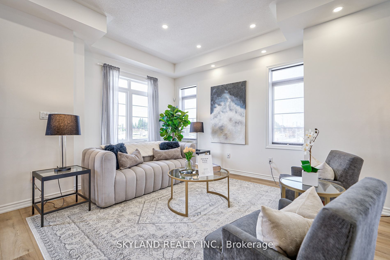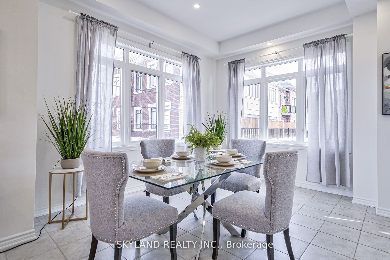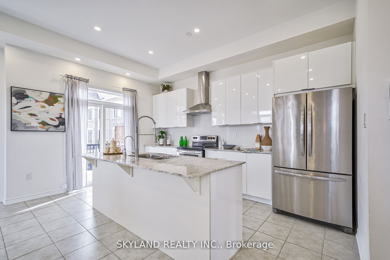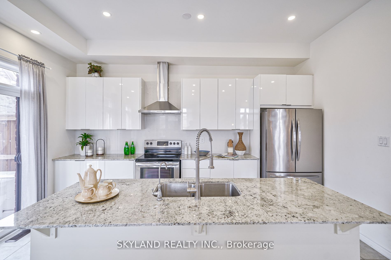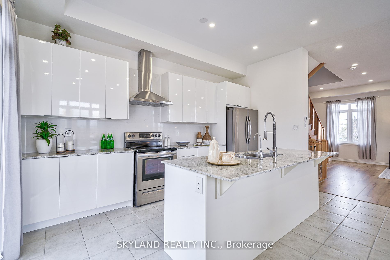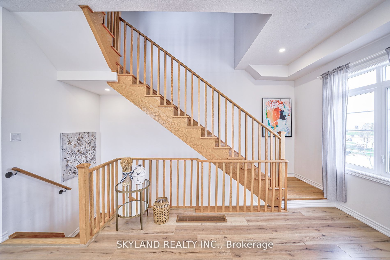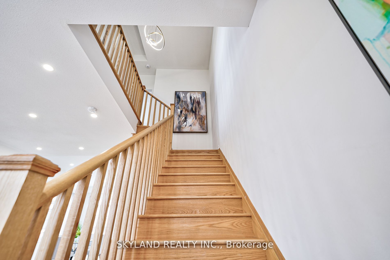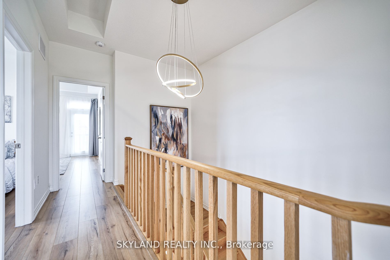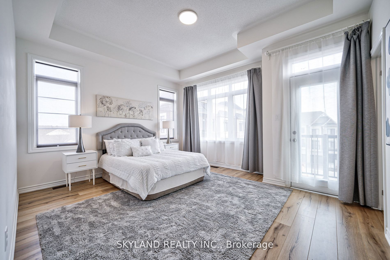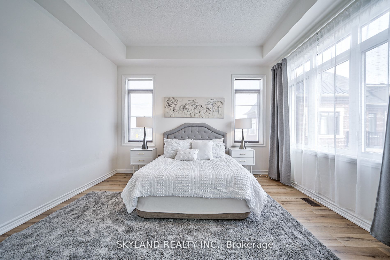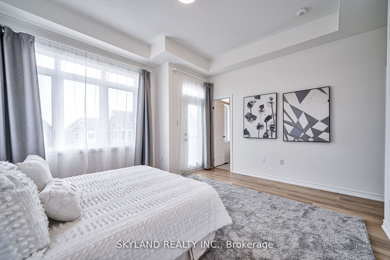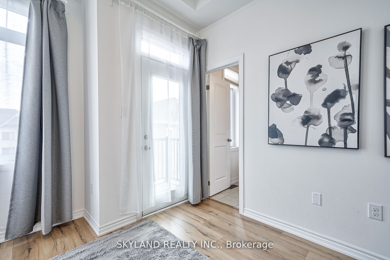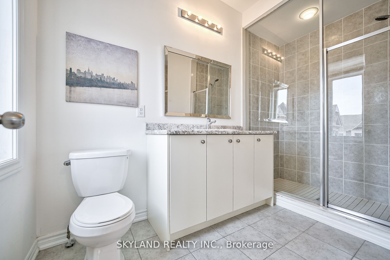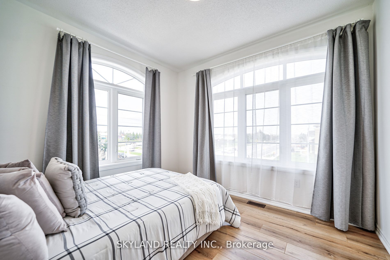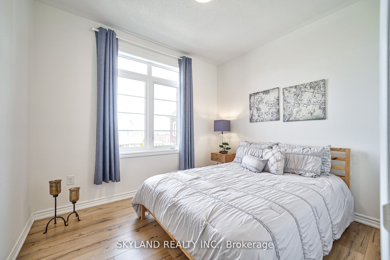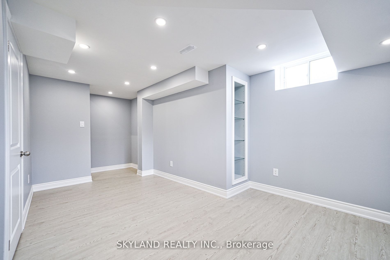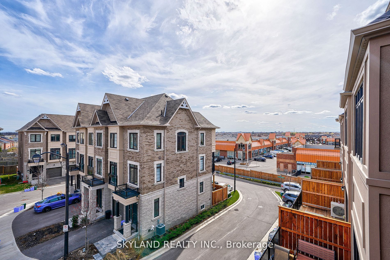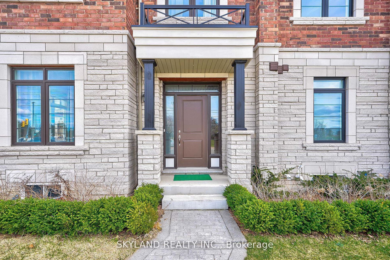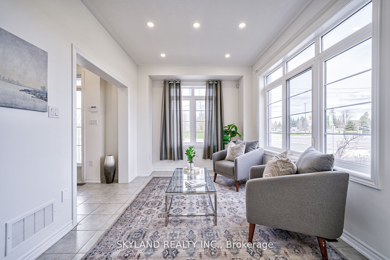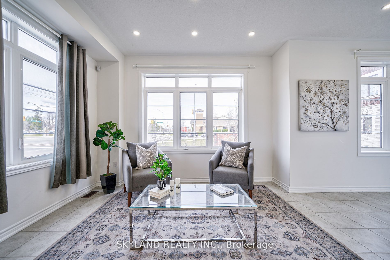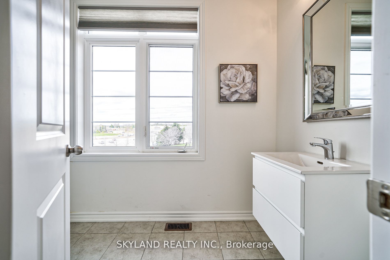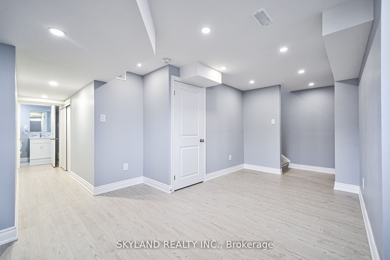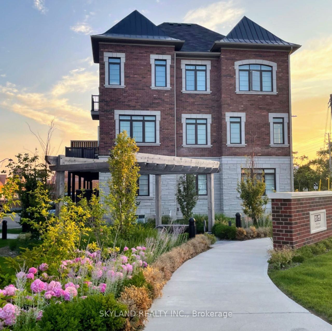
List Price: $1,080,000
14 John Greene Lane, Richmond Hill, L4S 2V7
- By SKYLAND REALTY INC.
Att/Row/Townhouse|MLS - #N12136096|New
3 Bed
4 Bath
2000-2500 Sqft.
Lot Size: 29.02 x 64.73 Feet
Built-In Garage
Price comparison with similar homes in Richmond Hill
Compared to 36 similar homes
-10.0% Lower↓
Market Avg. of (36 similar homes)
$1,200,379
Note * Price comparison is based on the similar properties listed in the area and may not be accurate. Consult licences real estate agent for accurate comparison
Room Information
| Room Type | Features | Level |
|---|---|---|
| Living Room 5.89 x 5.38 m | Laminate, Large Window, Combined w/Dining | Second |
| Dining Room 5.89 x 5.38 m | Tile Floor, Large Window, Combined w/Living | Second |
| Kitchen 4.85 x 2.69 m | Tile Floor, Stainless Steel Appl, W/O To Terrace | Second |
| Primary Bedroom 3.96 x 4.54 m | Laminate, 4 Pc Ensuite, Walk-In Closet(s) | Third |
| Bedroom 2 3.35 x 3.05 m | Laminate | Third |
| Bedroom 3 3.23 x 2.74 m | Laminate | Third |
Client Remarks
This exceptional 4-year-new corner unit limited freehold townhouse in Richmond Hills sought-after Rouge Woods community offers an impressive 2,703 sq.ft. of total living space, with rare, unobstructed views of Richmond Green Park and abundant natural light throughout. The thoughtfully designed layout features 10-foot ceilings on the second floor and in the primary bedroom, creating a bright and airy ambiance. The gourmet open-concept kitchen showcases a granite island, brand-new backsplash, 24-inch deep upper cabinetry, and premium stainless steel appliances, seamlessly connected to a sun-filled breakfast area that walks out to a private terrace, perfect for outdoor dining or entertaining. Additional highlights include custom lighting with pot lights, modern laminate flooring, and frameless glass shower doors for a sleek, elevated finish. A fully finished basement provides flexible space for a rec room, home office, or guest suite. With main-floor laundry, direct garage access, and generous storage, this home is as functional as it is stylish. Ideally located just steps from top-ranked schools, parks, and transit, and only minutes to Costco, Home Depot, and Hwy 404, this beautifully maintained home delivers the perfect balance of space, upgrades, and convenience in one of Richmond Hills most family-friendly communities.
Property Description
14 John Greene Lane, Richmond Hill, L4S 2V7
Property type
Att/Row/Townhouse
Lot size
N/A acres
Style
3-Storey
Approx. Area
N/A Sqft
Home Overview
Last check for updates
Virtual tour
N/A
Basement information
Finished
Building size
N/A
Status
In-Active
Property sub type
Maintenance fee
$N/A
Year built
--
Walk around the neighborhood
14 John Greene Lane, Richmond Hill, L4S 2V7Nearby Places

Angela Yang
Sales Representative, ANCHOR NEW HOMES INC.
English, Mandarin
Residential ResaleProperty ManagementPre Construction
Mortgage Information
Estimated Payment
$0 Principal and Interest
 Walk Score for 14 John Greene Lane
Walk Score for 14 John Greene Lane

Book a Showing
Tour this home with Angela
Frequently Asked Questions about John Greene Lane
Recently Sold Homes in Richmond Hill
Check out recently sold properties. Listings updated daily
See the Latest Listings by Cities
1500+ home for sale in Ontario
