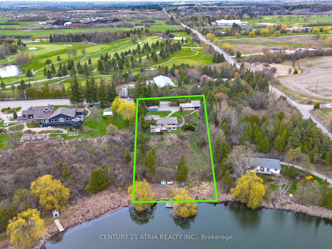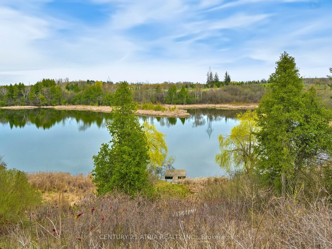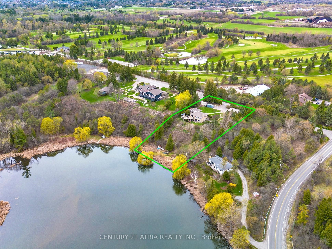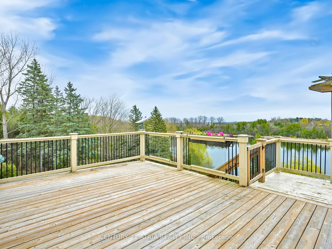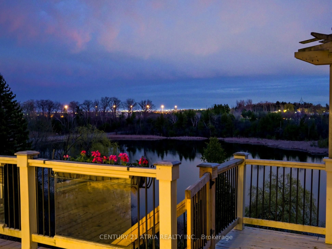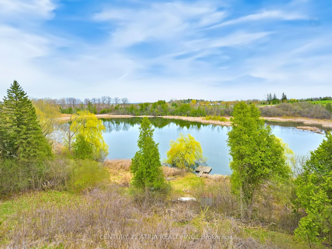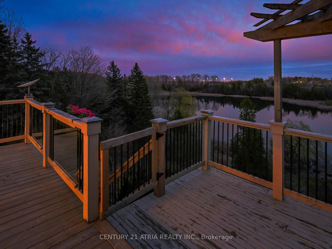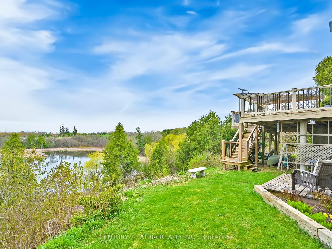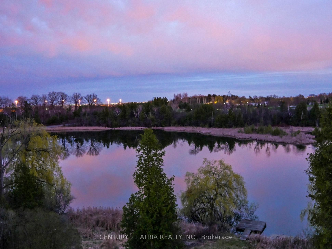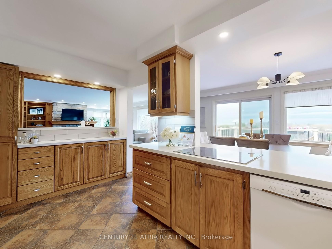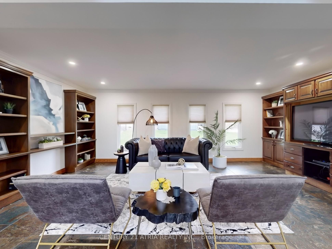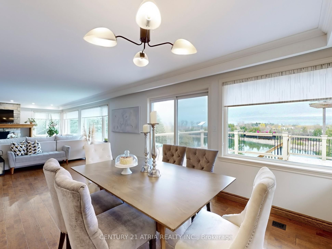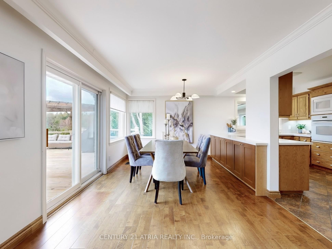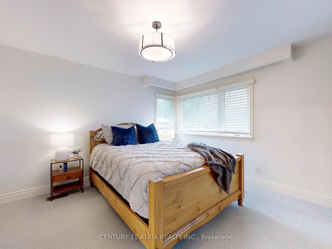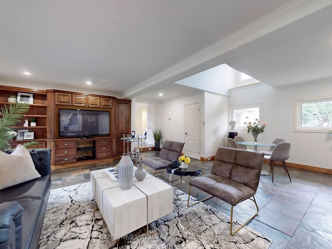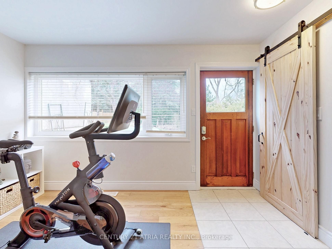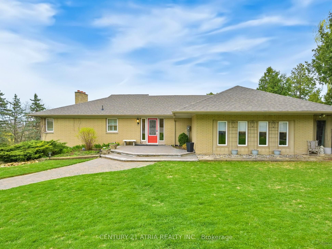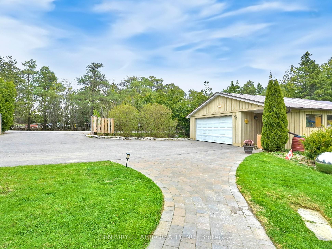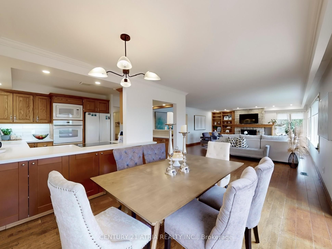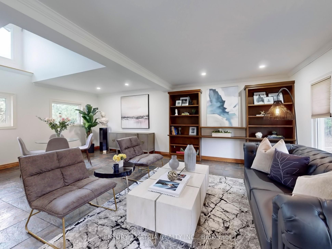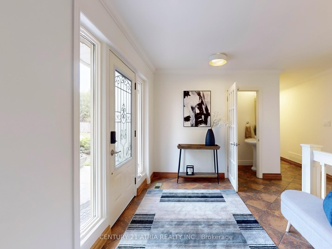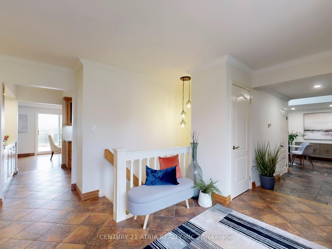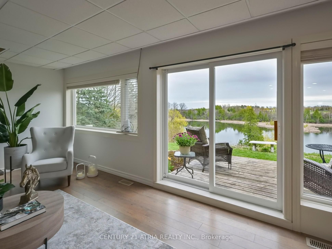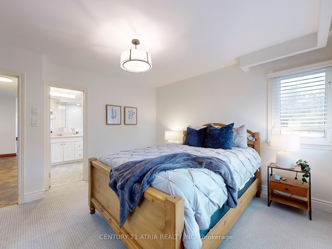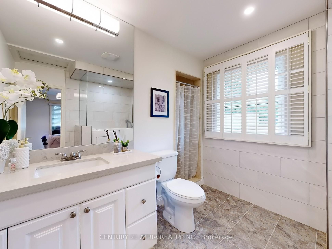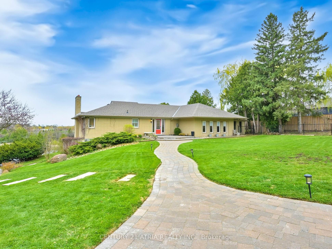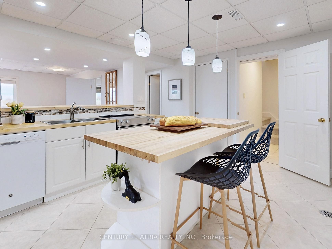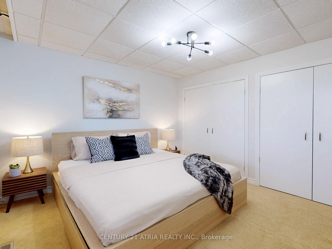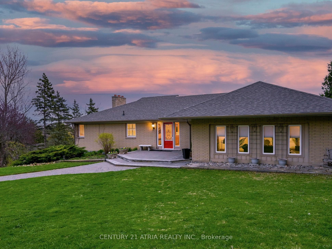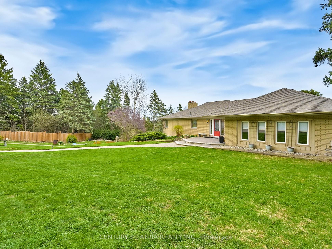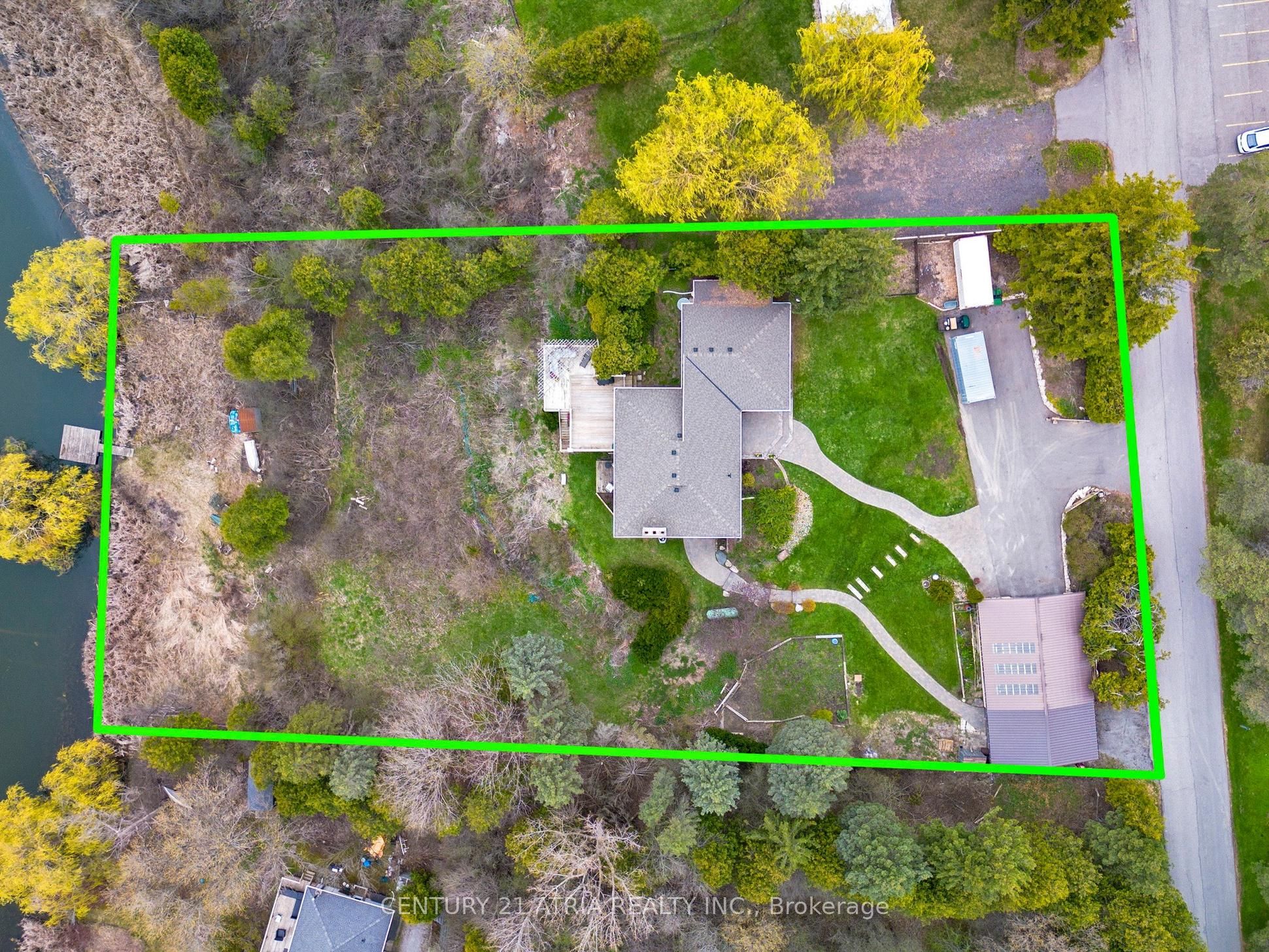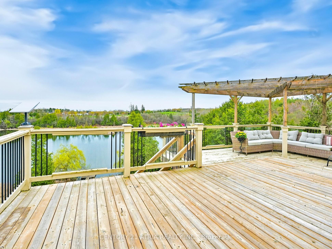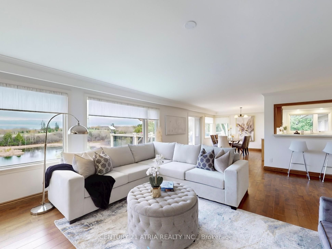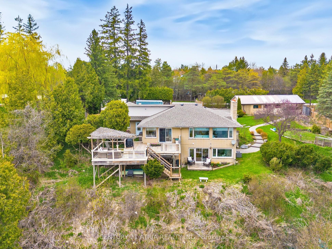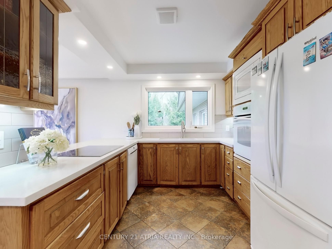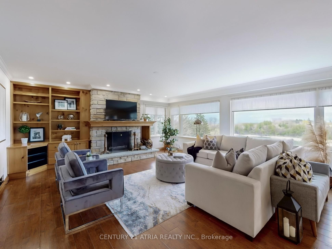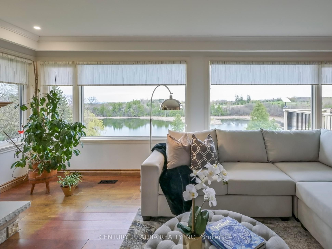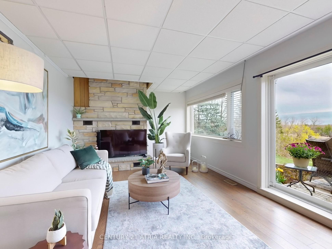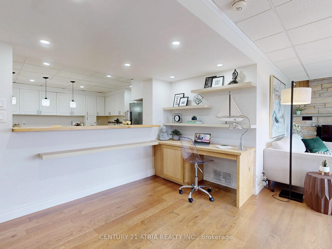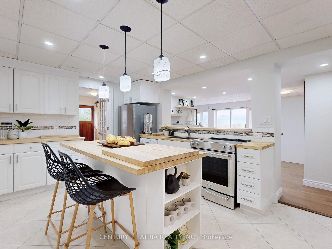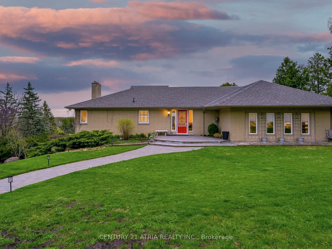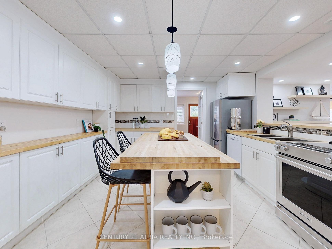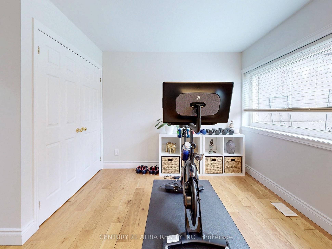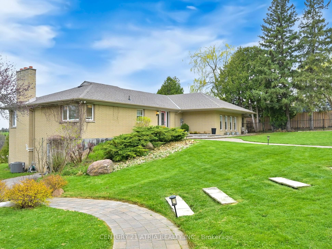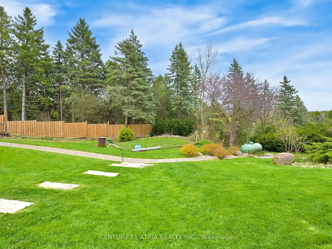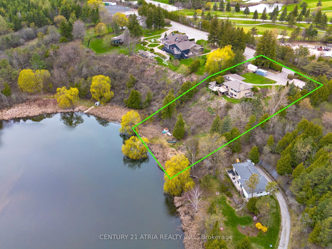
List Price: $1,998,000
13250 Leslie Street, Richmond Hill, L4E 1A2
- By CENTURY 21 ATRIA REALTY INC.
Detached|MLS - #N12131815|New
2 Bed
3 Bath
1500-2000 Sqft.
Lot Size: 143.5 x 410 Feet
Detached Garage
Price comparison with similar homes in Richmond Hill
Compared to 1 similar home
-20.1% Lower↓
Market Avg. of (1 similar homes)
$2,499,999
Note * Price comparison is based on the similar properties listed in the area and may not be accurate. Consult licences real estate agent for accurate comparison
Room Information
| Room Type | Features | Level |
|---|---|---|
| Kitchen 3.25 x 4.42 m | Open Concept, Breakfast Bar, Quartz Counter | Ground |
| Dining Room 3.05 x 4.52 m | Open Concept, W/O To Deck, Overlook Water | Ground |
| Living Room 5.59 x 7.29 m | Open Concept, Stone Fireplace, Overlook Water | Ground |
| Kitchen 4.32 x 4.78 m | Tile Floor, Centre Island, Breakfast Bar | Lower |
| Bedroom 3.58 x 3.81 m | His and Hers Closets, Large Window, Overlook Water | Lower |
| Primary Bedroom 4.04 x 3.94 m | 4 Pc Ensuite, B/I Shelves, Overlooks Garden | Ground |
| Dining Room 5.46 x 7.75 m | Open Concept, Combined w/Living, Overlook Water | Lower |
Client Remarks
An extraordinary opportunity awaits on the tranquil shores of Lake Haynes with this elevated 1.35 - acre waterfront estate in Richmond Hill. Nestled within the protected Oak Ridges Moraine, this private and picturesque property boasts 143' of waterfront by 410', and offers stunning panoramic south-facing lake views of the Toronto skyline and beyond! Designed to harmonize with its natural surroundings, the home features an open concept main level with a vaulted 14' ceiling in the great room, in-floor heating, plenty of built-ins, and two dramatic stone fireplaces. Oversized windows and walkouts to lake-facing decks showcase the panoramic views and flood the home with natural light. There is a gated driveway entrance, plus a second driveway entrance to the detached five-car garage. The layout offers functional and flexible living with 2 kitchens, 2 laundry rooms, 2 walkouts, and separate entrances, ideal for multigenerational families or in-law suite. The spacious lower level includes its own full kitchen, laundry room, and living area with stone fireplace. There is a tucked away speakeasy-style space between both levels offering the perfect canvas to design your dream wine cellar, capable of holding hundreds of bottles. Enjoy year-round natural beauty, outdoor recreation, and wildlife observation in a protected, picturesque setting. Haynes Lake is a kettle lake, renowned for clear waters and fishing with depths up to 30'. Anglers will appreciate Pumpkinseed, Bass, Walleye and more. Whether moving in today or building your dream multi level Muskoka style residence with high ceilings to fully take advantage of the elevation and views, and tiered docking down to the waters edge - this unmatched location offers endless potential, natural surroundings, private lakefront, close proximity to Hwy 404, top schools, and amenities. Truly a rare gem for discerning buyers seeking privacy, serenity and skyline views just minutes from the city. Come home to the cottage every day!
Property Description
13250 Leslie Street, Richmond Hill, L4E 1A2
Property type
Detached
Lot size
.50-1.99 acres
Style
Bungalow
Approx. Area
N/A Sqft
Home Overview
Last check for updates
Virtual tour
N/A
Basement information
Finished with Walk-Out,Separate Entrance
Building size
N/A
Status
In-Active
Property sub type
Maintenance fee
$N/A
Year built
--
Walk around the neighborhood
13250 Leslie Street, Richmond Hill, L4E 1A2Nearby Places

Angela Yang
Sales Representative, ANCHOR NEW HOMES INC.
English, Mandarin
Residential ResaleProperty ManagementPre Construction
Mortgage Information
Estimated Payment
$0 Principal and Interest
 Walk Score for 13250 Leslie Street
Walk Score for 13250 Leslie Street

Book a Showing
Tour this home with Angela
Frequently Asked Questions about Leslie Street
Recently Sold Homes in Richmond Hill
Check out recently sold properties. Listings updated daily
See the Latest Listings by Cities
1500+ home for sale in Ontario
