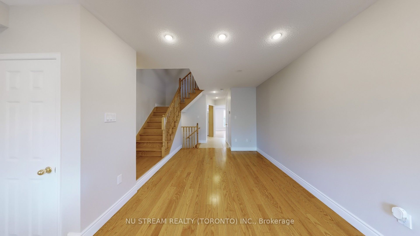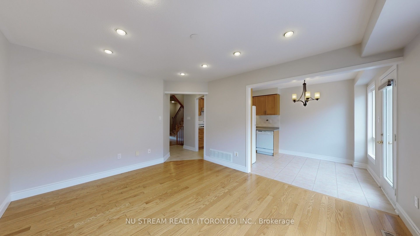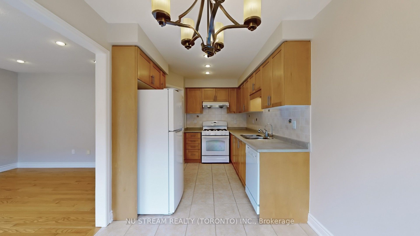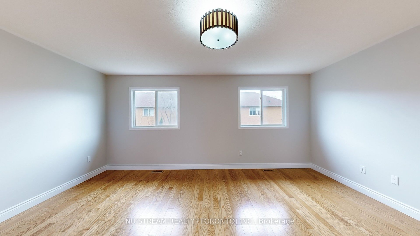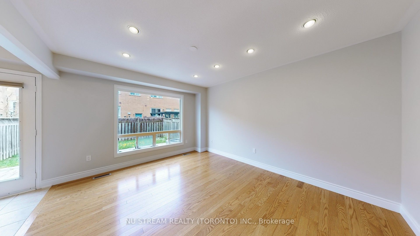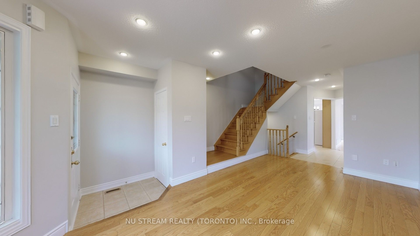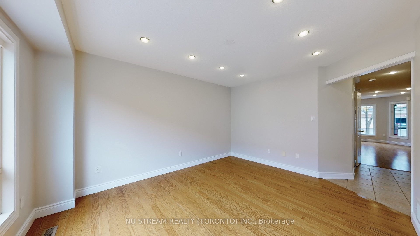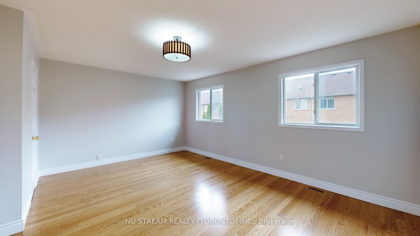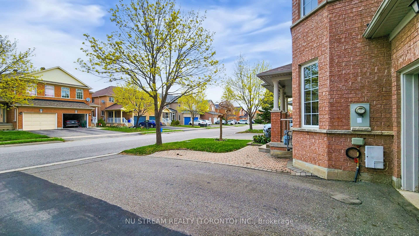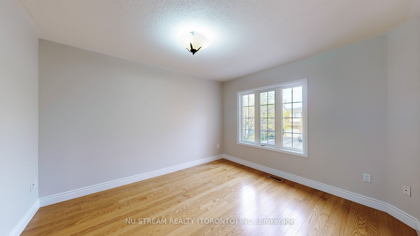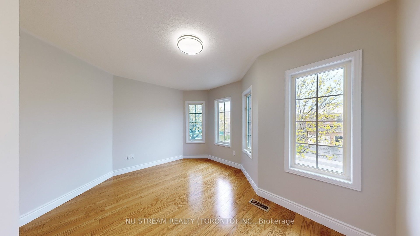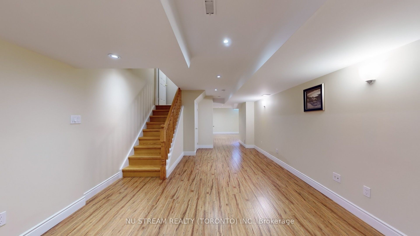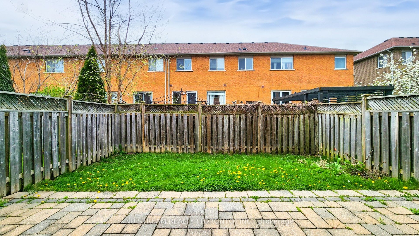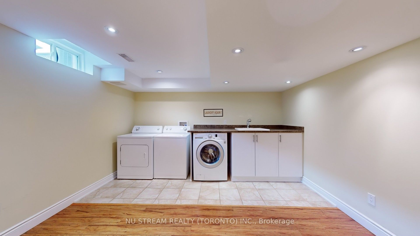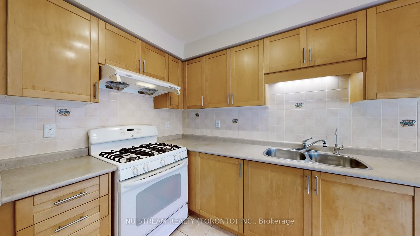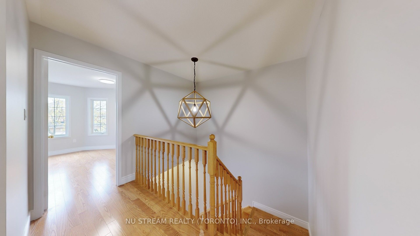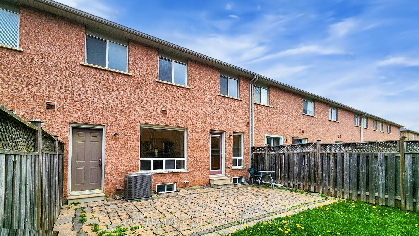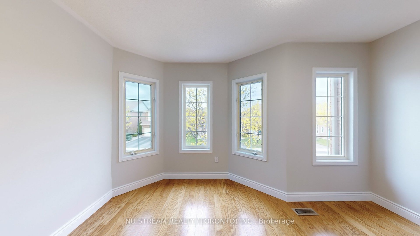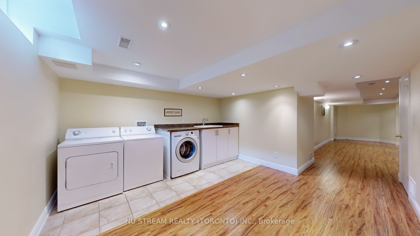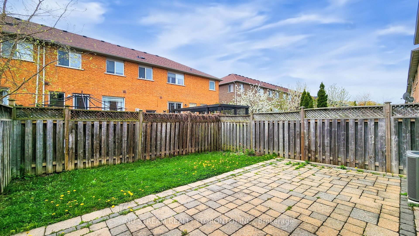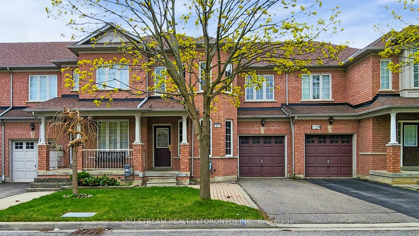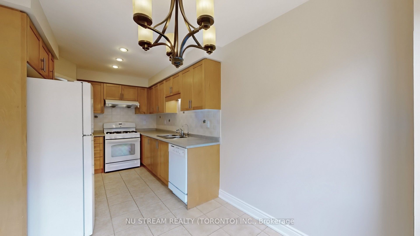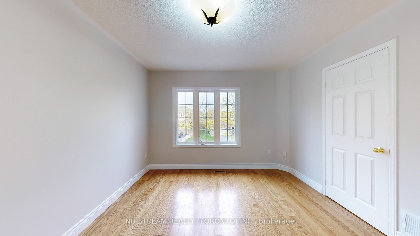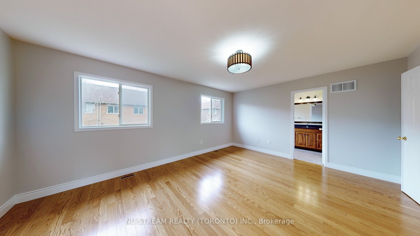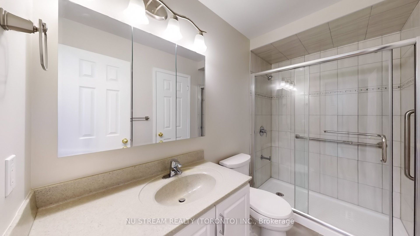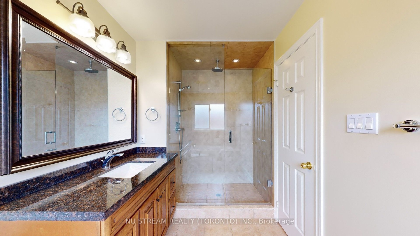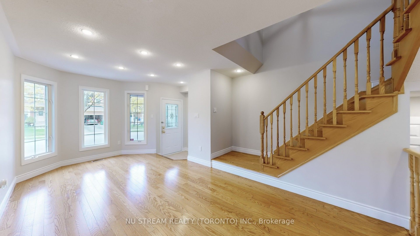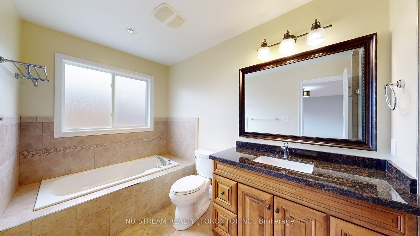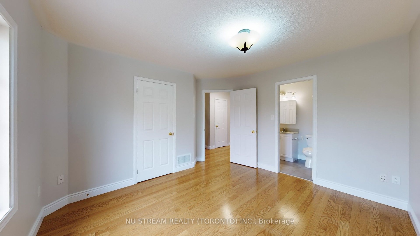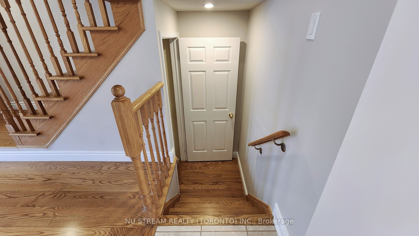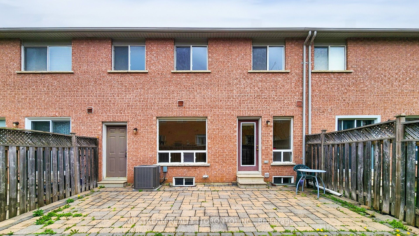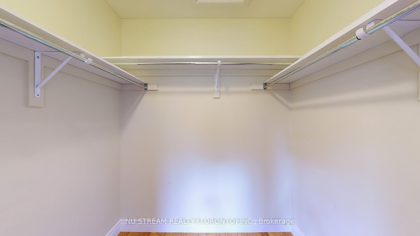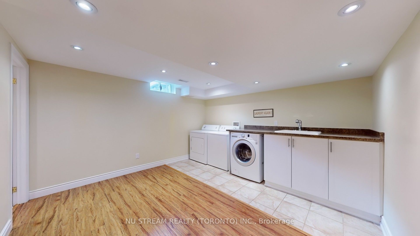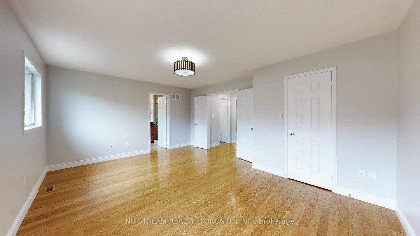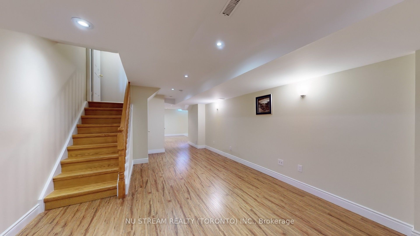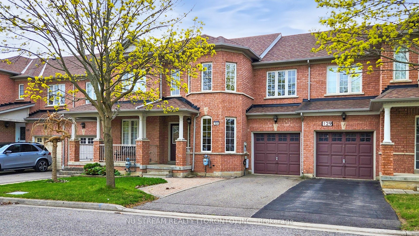
List Price: $999,899
131 Rideau Drive, Richmond Hill, L4B 4P2
- By NU STREAM REALTY (TORONTO) INC.
Att/Row/Townhouse|MLS - #N12129533|New
3 Bed
4 Bath
1500-2000 Sqft.
Lot Size: 24.61 x 82.02 Feet
Built-In Garage
Price comparison with similar homes in Richmond Hill
Compared to 36 similar homes
-16.9% Lower↓
Market Avg. of (36 similar homes)
$1,203,132
Note * The price comparison provided is based on publicly available listings of similar properties within the same area. While we strive to ensure accuracy, these figures are intended for general reference only and may not reflect current market conditions, specific property features, or recent sales. For a precise and up-to-date evaluation tailored to your situation, we strongly recommend consulting a licensed real estate professional.
Room Information
| Room Type | Features | Level |
|---|---|---|
| Living Room 5.7 x 3.05 m | Hardwood Floor, Combined w/Dining, Pot Lights | Ground |
| Dining Room 5.7 x 3.05 m | Hardwood Floor, Combined w/Living, Pot Lights | Ground |
| Kitchen 3.13 x 2.43 m | Ceramic Floor, Pot Lights, Open Concept | Ground |
| Primary Bedroom 5.23 x 3.59 m | 4 Pc Ensuite, Hardwood Floor, Walk-In Closet(s) | Second |
| Bedroom 2 3.73 x 3.37 m | Hardwood Floor, Large Closet, Large Window | Second |
| Bedroom 3 4.1 x 2.35 m | Hardwood Floor, Large Closet, Large Window | Second |
Client Remarks
Beautifully Maintained 3-Bed, 3 & 1/2 Bath Freehold Townhome in Prime Richmond Hill! Nestled on a quiet, no-sidewalk street in a mature and highly desirable neighborhood, this bright and spacious home offers 3-car parking and low-maintenance interlocked front and backyard. The open-concept main floor features oak hardwood, pot lights, and an upgraded kitchen with gas stove, water filtration system, and white appliances. A cozy breakfast area with ceramic tiles flows seamlessly into the combined living and dining space perfect for entertaining. Upstairs, you'll find three generously sized bedrooms with hardwood flooring throughout. The primary suite boasts a walk-in closet and a 4-piece ensuite with granite counter, soaker tub, and separate shower. The additional bedrooms feature large windows, ample closet space, and share a beautifully updated 4-piece bathroom. The finished basement adds even more living space with laminate floors, pot lights, a large rec room, 3-piece bath, and a versatile laundry/office area complete with two washers, dryer, cold room, and plenty of storage. Top-rated schools nearby (St. Robert & Pope John Paul II). Walk to Walmart, Loblaws, GO Transit, future subway, community center, and more. Quick access to Hwy 7 & 407. A true gem in a well-established community! Don't miss the 3D virtual tour available on MLS!
Property Description
131 Rideau Drive, Richmond Hill, L4B 4P2
Property type
Att/Row/Townhouse
Lot size
N/A acres
Style
2-Storey
Approx. Area
N/A Sqft
Home Overview
Basement information
Finished
Building size
N/A
Status
In-Active
Property sub type
Maintenance fee
$N/A
Year built
--
Walk around the neighborhood
131 Rideau Drive, Richmond Hill, L4B 4P2Nearby Places

Angela Yang
Sales Representative, ANCHOR NEW HOMES INC.
English, Mandarin
Residential ResaleProperty ManagementPre Construction
Mortgage Information
Estimated Payment
$0 Principal and Interest
 Walk Score for 131 Rideau Drive
Walk Score for 131 Rideau Drive

Book a Showing
Tour this home with Angela
Frequently Asked Questions about Rideau Drive
Recently Sold Homes in Richmond Hill
Check out recently sold properties. Listings updated daily
See the Latest Listings by Cities
1500+ home for sale in Ontario
