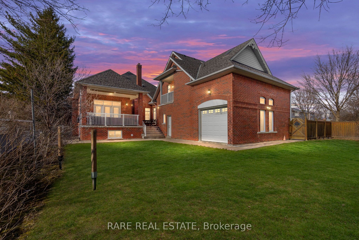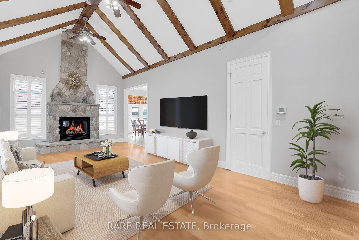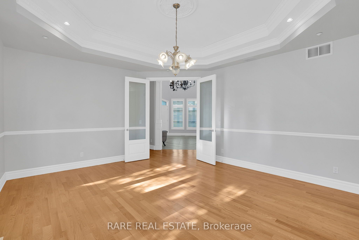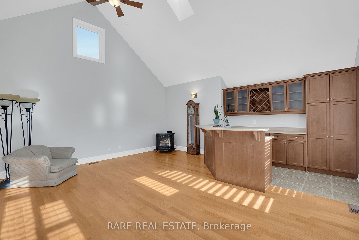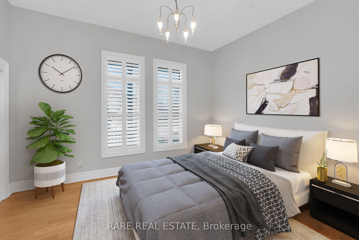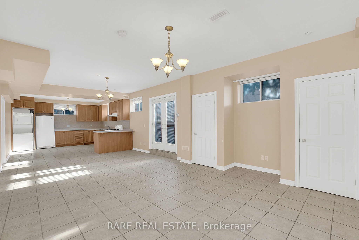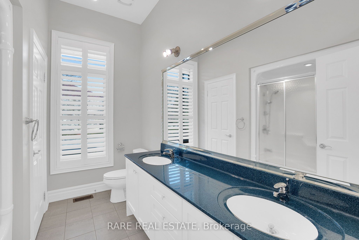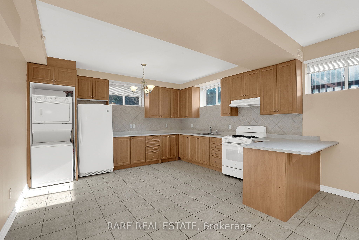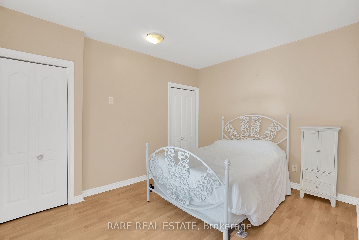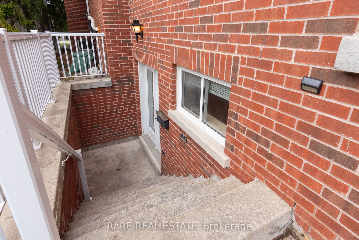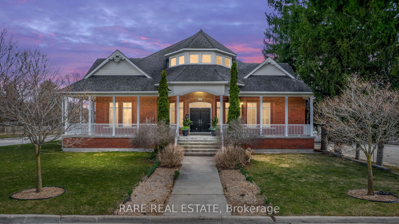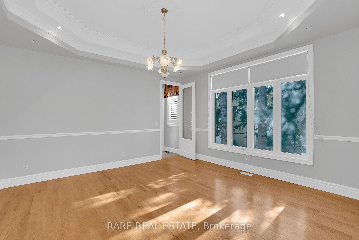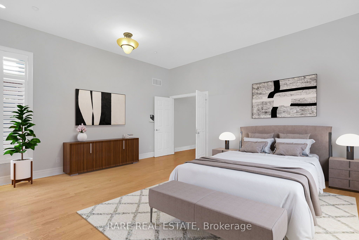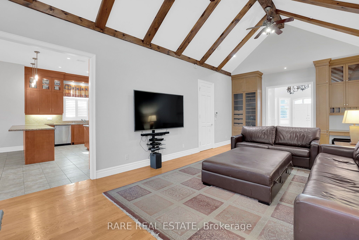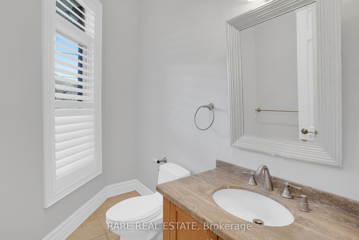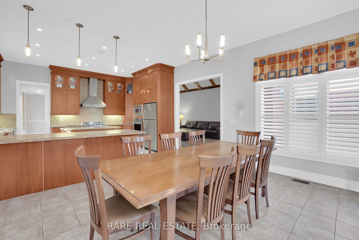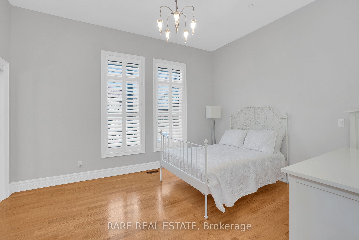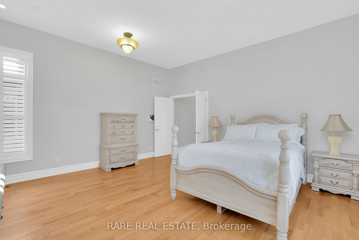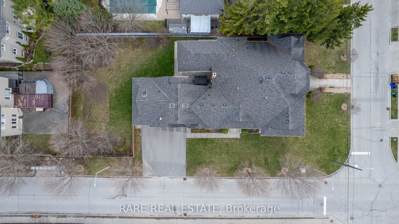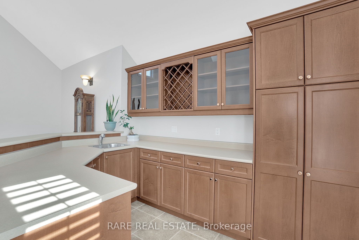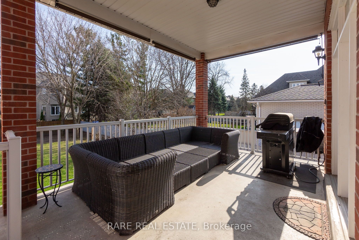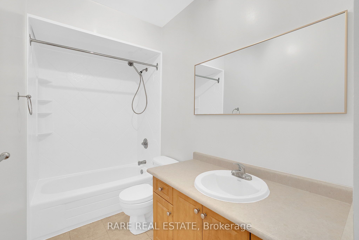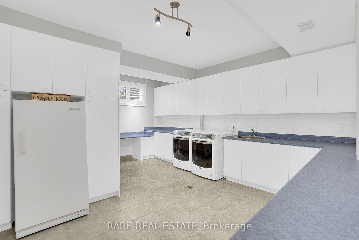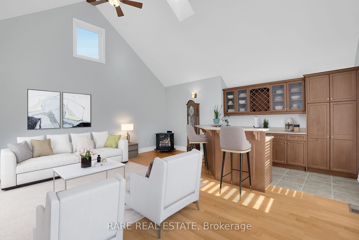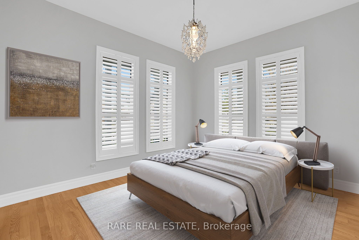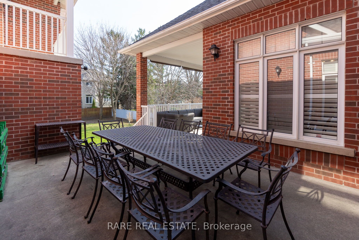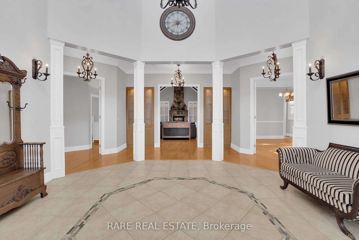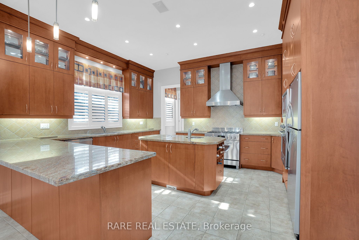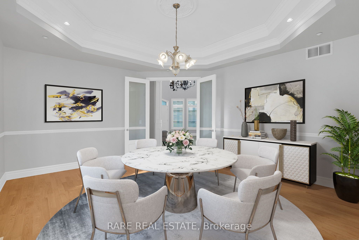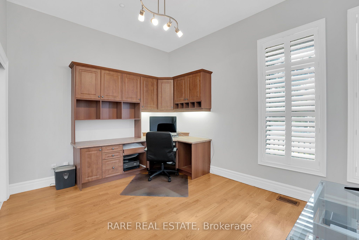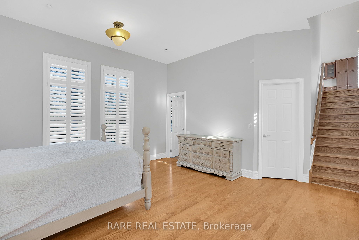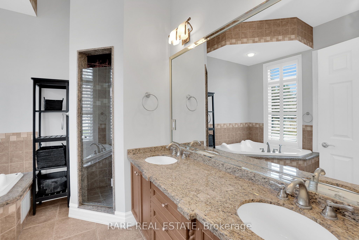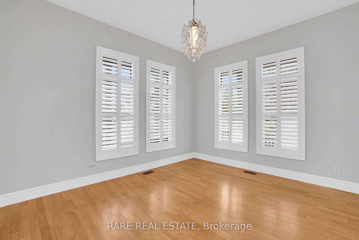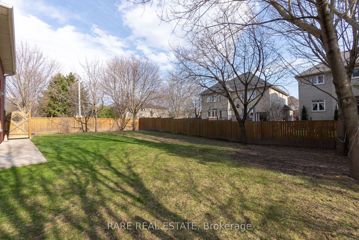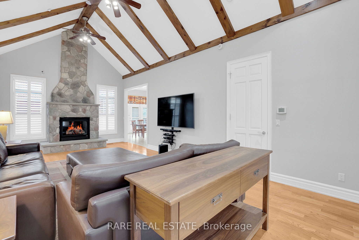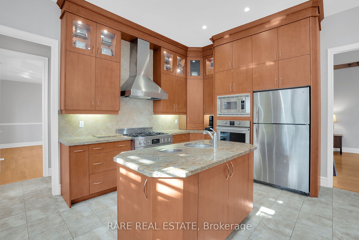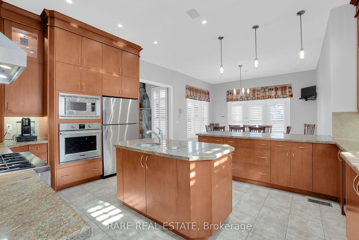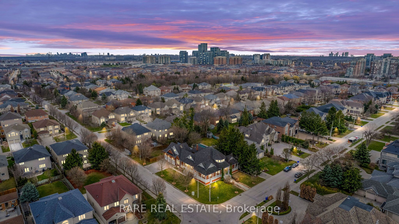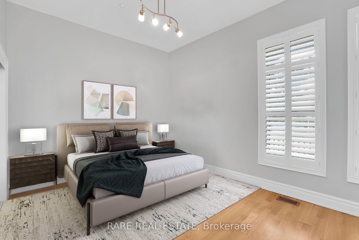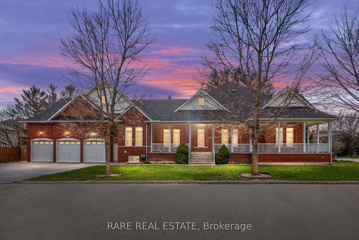
List Price: $3,488,000
129 Duncan Road, Richmond Hill, L4C 6J4
- By RARE REAL ESTATE
Detached|MLS - #N11959979|New
5 Bed
5 Bath
3500-5000 Sqft.
Built-In Garage
Price comparison with similar homes in Richmond Hill
Compared to 35 similar homes
35.0% Higher↑
Market Avg. of (35 similar homes)
$2,584,144
Note * Price comparison is based on the similar properties listed in the area and may not be accurate. Consult licences real estate agent for accurate comparison
Room Information
| Room Type | Features | Level |
|---|---|---|
| Kitchen 5.18 x 4.31 m | Granite Counters, Stainless Steel Appl, Centre Island | Main |
| Dining Room 4.82 x 4.55 m | Coffered Ceiling(s), Hardwood Floor, Pot Lights | Main |
| Bedroom 2 5.83 x 5.54 m | Double Closet, Hardwood Floor, Track Lighting | Main |
| Primary Bedroom 4.87 x 4.62 m | 6 Pc Ensuite, Hardwood Floor, Walk-In Closet(s) | Main |
| Bedroom 3 4.39 x 3.66 m | Double Closet, Hardwood Floor, California Shutters | Main |
| Bedroom 4 4.57 x 3.62 m | Double Closet, Hardwood Floor, California Shutters | Main |
| Kitchen 8.42 x 4.55 m | Combined w/Living, Tile Floor, Walk-Out | Lower |
| Living Room 4.96 x 4.31 m | Combined w/Kitchen, Walk-Out | Lower |
Client Remarks
Beautiful 3 car garage bungalow w/ wrap around porch all around in the heart of Bayview and 16th, Richmond Hill on a premium corner lot. Main floor welcomes you to a 24ft high ceiling grand foyer, cathedral ceiling, an open layout, floor to ceiling river rock fireplace in the family room, primary bedroom with W/I closet, 6 piece ensuite & private loft room with cathedral ceiling, skylights and wet bar with a W/O to private balcony, built-in shelves in office, indoor fire sprinklers throughout & more. The chef's kitchen has granite counters, center island w/ bar prep sink & built-in wine rack, extended upper cabinets with valance lighting and large eating area and W/O to a covered deck & gas BBQ hookup. Lower level w/10ft ceilings offers 2 separate entrances, 2 separate staircases, bath, large laundry rm+1000sqft 1 bdrm apt. w/ separate alarm system. **EXTRAS** The unfinished space is a blank canvas for your designs. Indoor Fire Sprinkler system throughout, Camera & security system, Built in Speakers on main. CAC,CVAC, garage door openers &remotes
Property Description
129 Duncan Road, Richmond Hill, L4C 6J4
Property type
Detached
Lot size
< .50 acres
Style
Bungalow
Approx. Area
N/A Sqft
Home Overview
Basement information
Partially Finished,Separate Entrance
Building size
N/A
Status
In-Active
Property sub type
Maintenance fee
$N/A
Year built
--
Walk around the neighborhood
129 Duncan Road, Richmond Hill, L4C 6J4Nearby Places

Shally Shi
Sales Representative, Dolphin Realty Inc
English, Mandarin
Residential ResaleProperty ManagementPre Construction
Mortgage Information
Estimated Payment
$0 Principal and Interest
 Walk Score for 129 Duncan Road
Walk Score for 129 Duncan Road

Book a Showing
Tour this home with Shally
Frequently Asked Questions about Duncan Road
Recently Sold Homes in Richmond Hill
Check out recently sold properties. Listings updated daily
No Image Found
Local MLS®️ rules require you to log in and accept their terms of use to view certain listing data.
No Image Found
Local MLS®️ rules require you to log in and accept their terms of use to view certain listing data.
No Image Found
Local MLS®️ rules require you to log in and accept their terms of use to view certain listing data.
No Image Found
Local MLS®️ rules require you to log in and accept their terms of use to view certain listing data.
No Image Found
Local MLS®️ rules require you to log in and accept their terms of use to view certain listing data.
No Image Found
Local MLS®️ rules require you to log in and accept their terms of use to view certain listing data.
No Image Found
Local MLS®️ rules require you to log in and accept their terms of use to view certain listing data.
No Image Found
Local MLS®️ rules require you to log in and accept their terms of use to view certain listing data.
Check out 100+ listings near this property. Listings updated daily
See the Latest Listings by Cities
1500+ home for sale in Ontario
