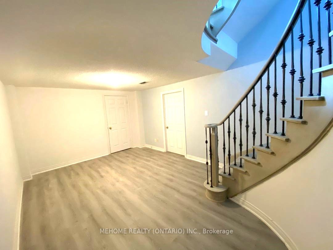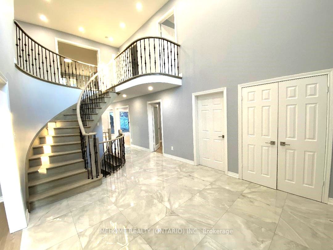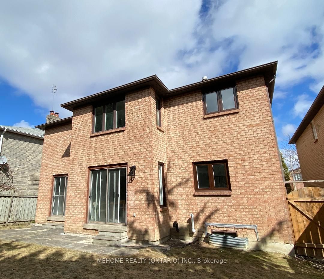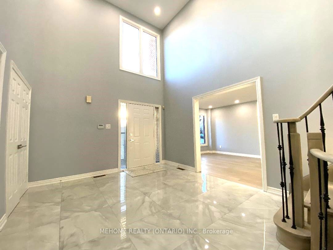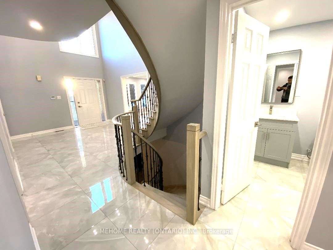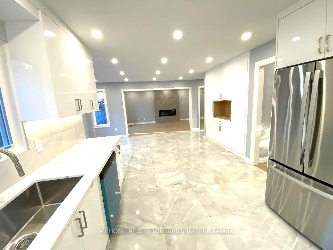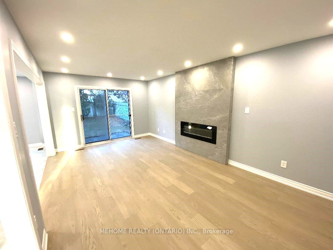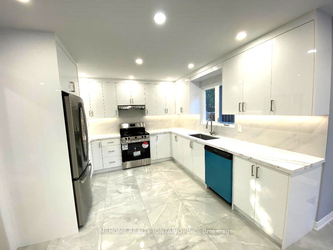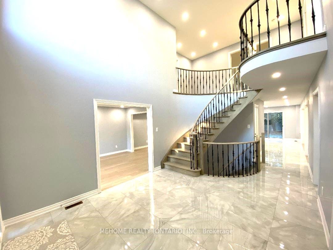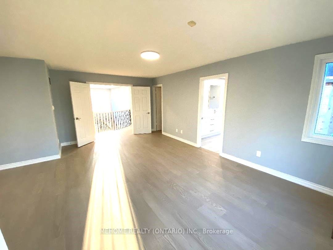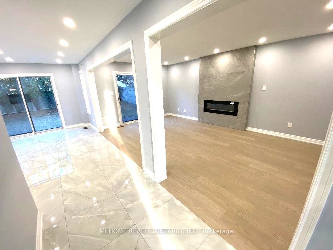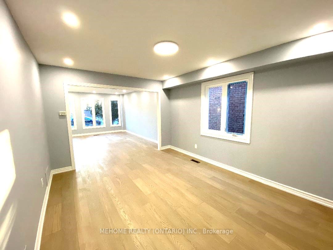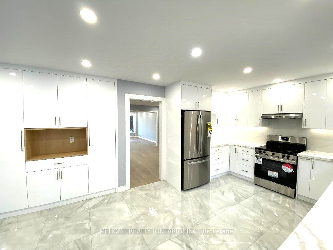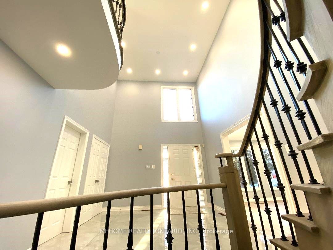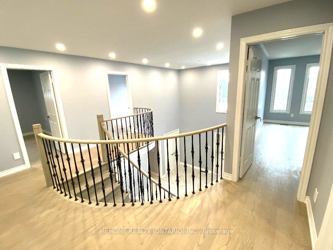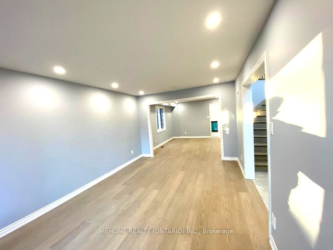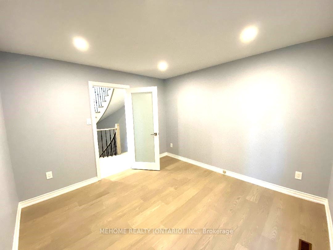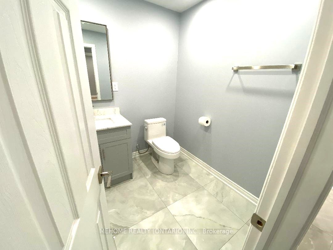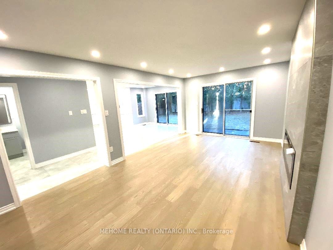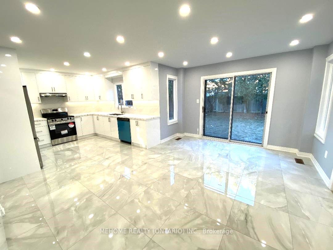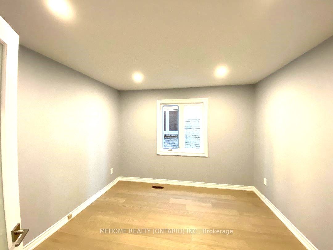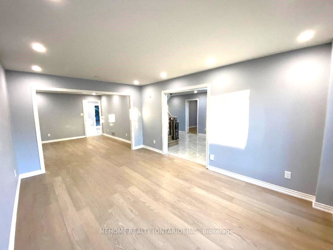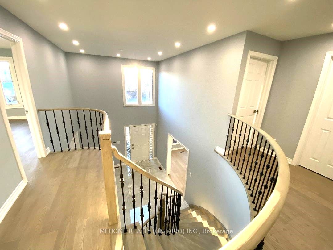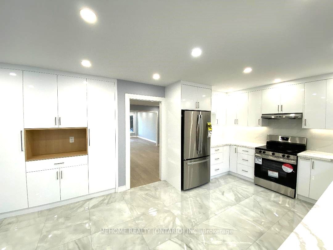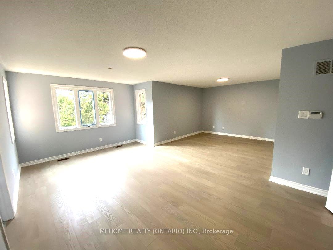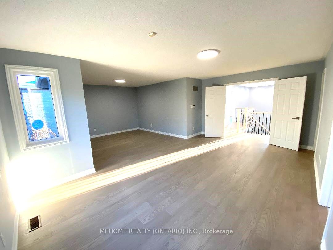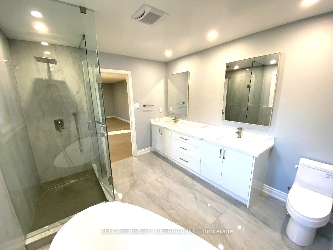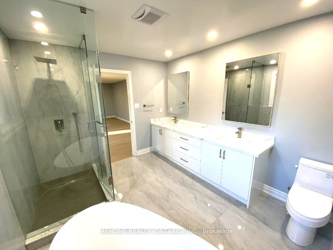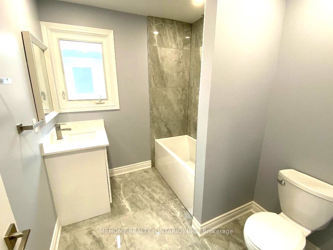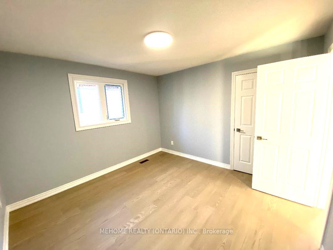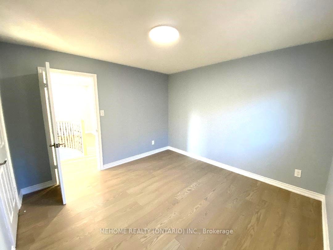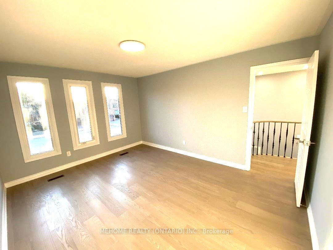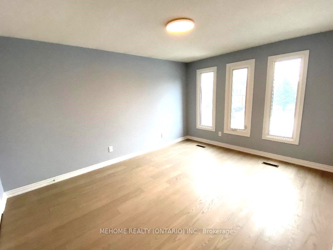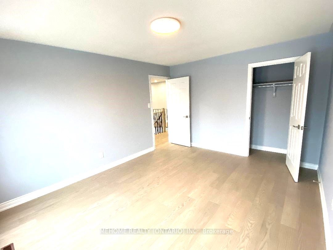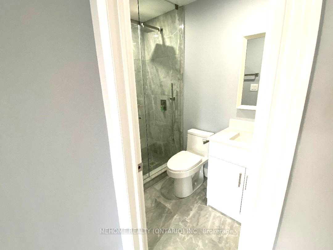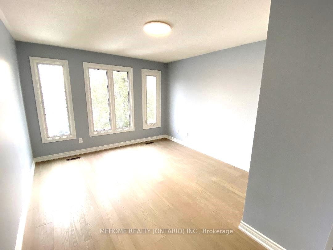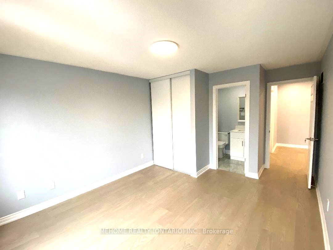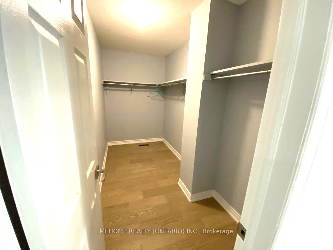
List Price: $1,899,000
12 Highbridge Road, Richmond Hill, L4B 1Y1
- By MEHOME REALTY (ONTARIO) INC.
Detached|MLS - #N12111781|New
4 Bed
4 Bath
3000-3500 Sqft.
Lot Size: 44.91 x 114.99 Feet
Attached Garage
Price comparison with similar homes in Richmond Hill
Compared to 103 similar homes
0.1% Higher↑
Market Avg. of (103 similar homes)
$1,897,670
Note * Price comparison is based on the similar properties listed in the area and may not be accurate. Consult licences real estate agent for accurate comparison
Room Information
| Room Type | Features | Level |
|---|---|---|
| Living Room 5.28 x 3.83 m | Hardwood Floor, Large Window, Combined w/Dining | Ground |
| Dining Room 4.55 x 3.83 m | Hardwood Floor, Window, Combined w/Living | Ground |
| Kitchen 4.6 x 8.71 m | Backsplash, Tile Floor, W/O To Yard | Ground |
| Primary Bedroom 7.79 x 6.47 m | 6 Pc Ensuite, Walk-In Closet(s), Hardwood Floor | Second |
| Bedroom 2 3.82 x 3.82 m | Window, Hardwood Floor, Closet | Second |
| Bedroom 3 4.42 x 3.82 m | Large Window, Hardwood Floor, Closet | Second |
| Bedroom 4 4.42 x 3.82 m | 3 Pc Ensuite, Large Window, Hardwood Floor | Second |
Client Remarks
Newly Renovated 3132 sq ft (per MPAC) Maple Glen Home Detached sitting on a quiet cul-de-sac, Surrounded with luxurious homes & Walking Distance to a very convenient Plaza, Easy Access To hwy 7, 404, 407. In the School Boundary of HIGH RANKING Thornlea Secondary School, St Robert Catholic School and Doncrest Public School. IB Program offered by Alexander Mackenzie High School nearby (Buyer needs to confirm with the respective school board for admission). Spacious and sun filled House all starts with the breathtaking 16' foyer creates a dramatic and spacious feel , then you find yourself in this wonderful mix between open concept in kitchen to spacious family room, and huge combined living/dining room with office at main floor, the newly renovated kitchen with engineered quartz counters, under cabinet Lighting, Potlights, NEW appliances. A glorious spiral stairs leads to spacious 4 bedrooms including an oversized primary bedroom with a huge W/I Closet and a 6 PC renovated ensuite with Luxuriously renovated with High quality finishes. Hardwood floors throughout the second floor, Smooth ceiling on main, renovated Bathrooms W frameless glass showers, Engineered Quartz counters, Roof Shingles 2024 . Must See!
Property Description
12 Highbridge Road, Richmond Hill, L4B 1Y1
Property type
Detached
Lot size
N/A acres
Style
2-Storey
Approx. Area
N/A Sqft
Home Overview
Last check for updates
Virtual tour
N/A
Basement information
Unfinished
Building size
N/A
Status
In-Active
Property sub type
Maintenance fee
$N/A
Year built
--
Walk around the neighborhood
12 Highbridge Road, Richmond Hill, L4B 1Y1Nearby Places

Angela Yang
Sales Representative, ANCHOR NEW HOMES INC.
English, Mandarin
Residential ResaleProperty ManagementPre Construction
Mortgage Information
Estimated Payment
$0 Principal and Interest
 Walk Score for 12 Highbridge Road
Walk Score for 12 Highbridge Road

Book a Showing
Tour this home with Angela
Frequently Asked Questions about Highbridge Road
Recently Sold Homes in Richmond Hill
Check out recently sold properties. Listings updated daily
See the Latest Listings by Cities
1500+ home for sale in Ontario
