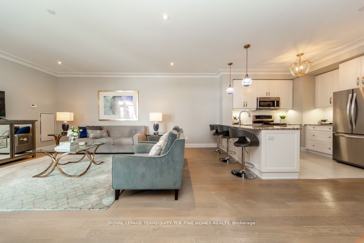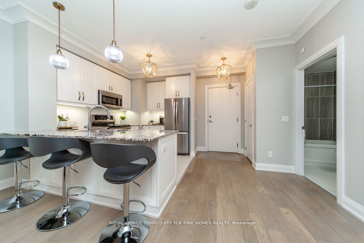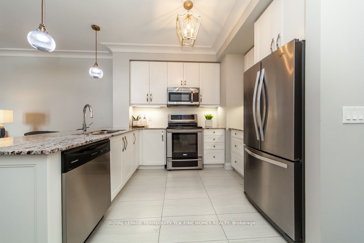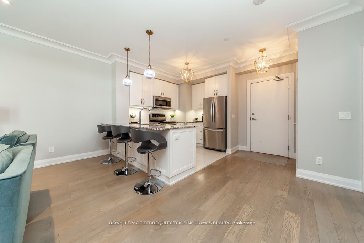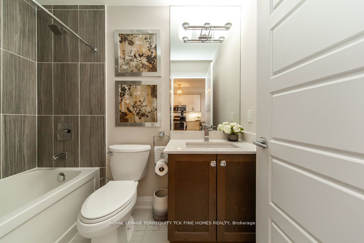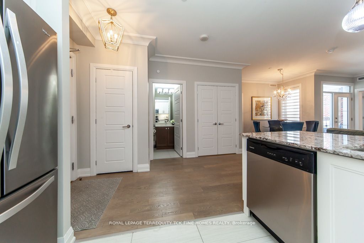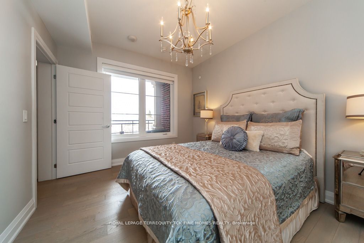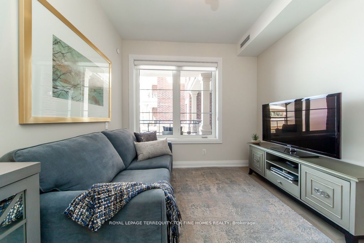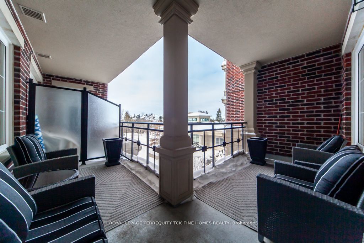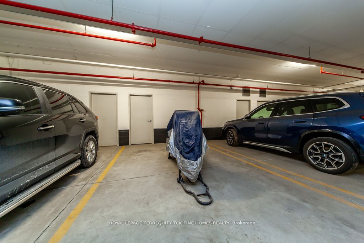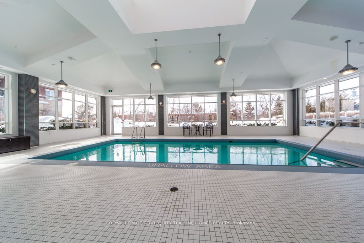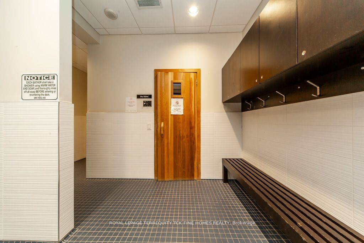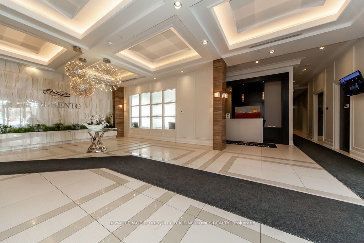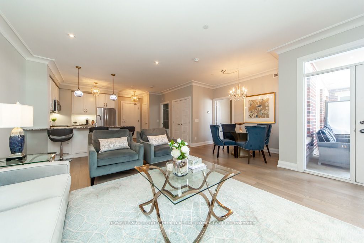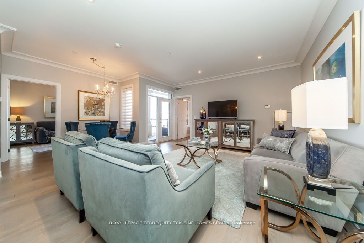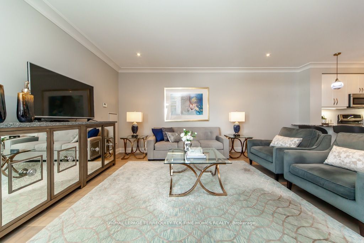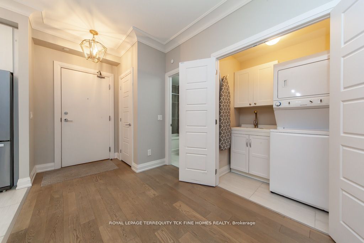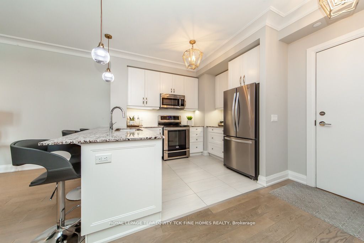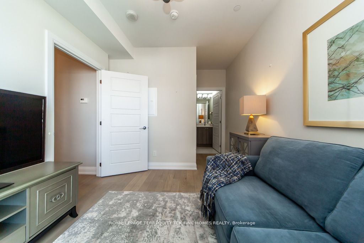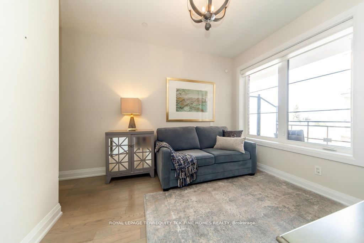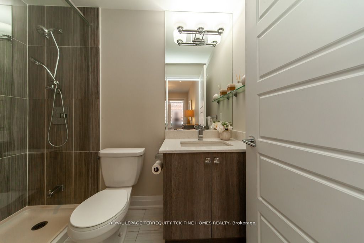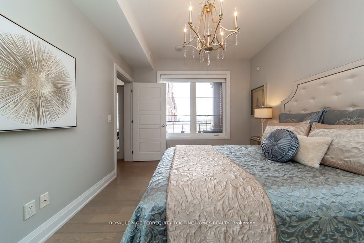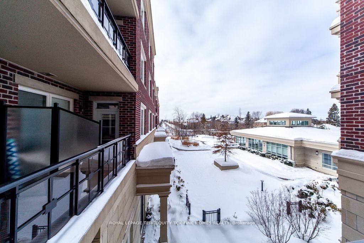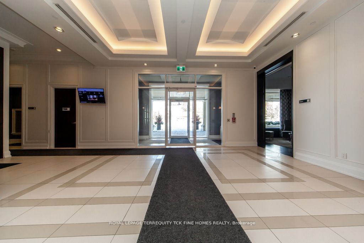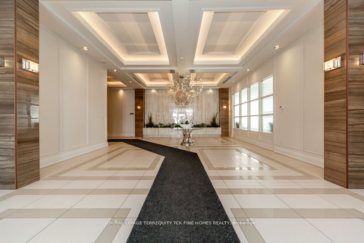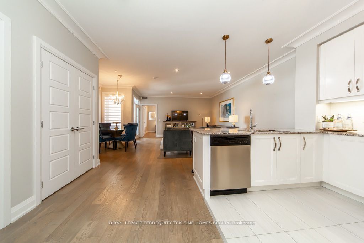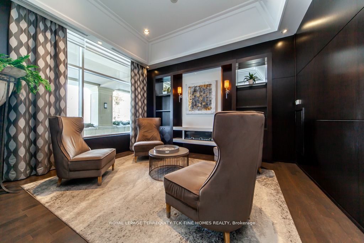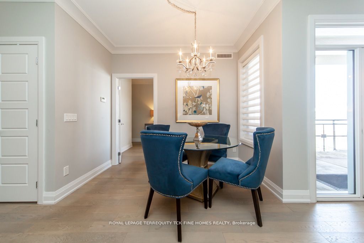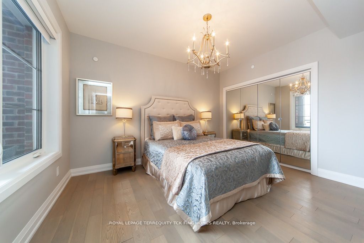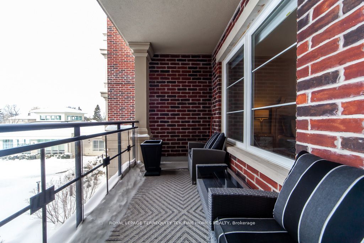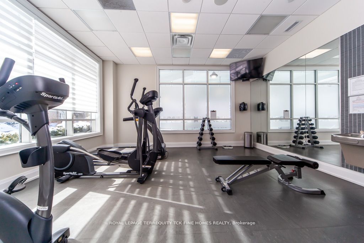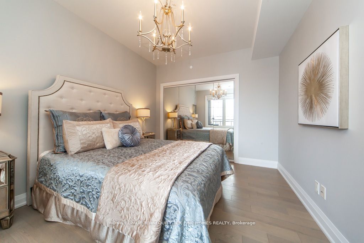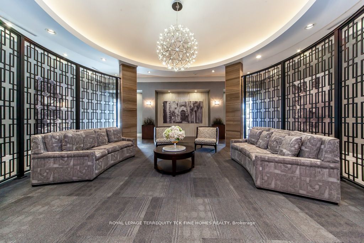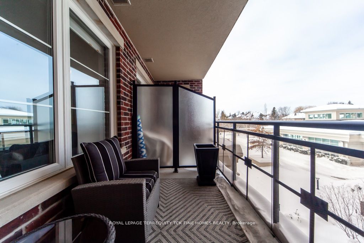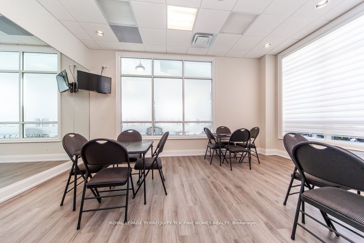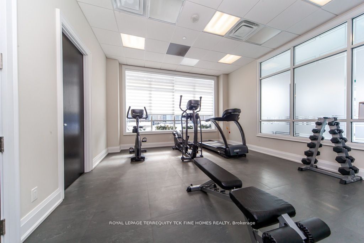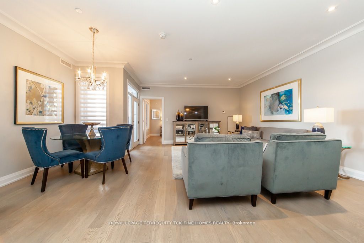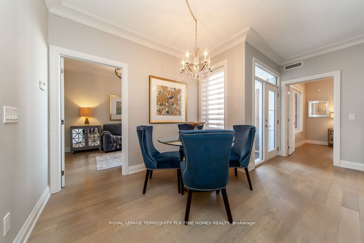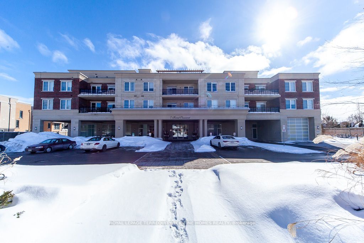
List Price: $949,000 + $807 maint. fee
7 Bond Crescent, Richmond Hill, L4E 1E6
- By ROYAL LEPAGE TERREQUITY TCK FINE HOMES REALTY
Condo Apartment|MLS - #N12050969|New
2 Bed
2 Bath
1000-1199 Sqft.
Underground Garage
Included in Maintenance Fee:
Heat
Common Elements
Building Insurance
CAC
Parking
Price comparison with similar homes in Richmond Hill
Compared to 72 similar homes
31.9% Higher↑
Market Avg. of (72 similar homes)
$719,717
Note * Price comparison is based on the similar properties listed in the area and may not be accurate. Consult licences real estate agent for accurate comparison
Room Information
| Room Type | Features | Level |
|---|---|---|
| Living Room 5.73 x 5.94 m | Hardwood Floor, Open Concept, W/O To Balcony | Main |
| Dining Room 5.73 x 5.94 m | Hardwood Floor, Combined w/Living | Main |
| Kitchen 3.54 x 2.68 m | Granite Counters, Breakfast Bar, Stainless Steel Appl | Main |
| Primary Bedroom 3.38 x 3.08 m | 3 Pc Ensuite, Walk-In Closet(s), Picture Window | Main |
| Bedroom 2 4.05 x 3.2 m | Hardwood Floor, Closet, Picture Window | Main |
Client Remarks
Welcome to this fabulous 2-bedroom, 2-bathroom Sorrento show stoppera property that perfectly blends luxury, elegance, and convenience. Located in a prestigious boutique building, this home boasts a spacious open-concept living area with 9-ft ceilings and a huge wraparound balcony, ideal for enjoying tranquil sunset courtyard views. Every detail has been meticulously upgraded. The kitchen is a chefs dream, featuring sleek stainless steel appliances including a fridge, induction stove, over-the-range microwave, and dishwasher complemented by extended 45-inch upper cabinets, upgraded granite countertops, and a stylish pull down faucet. Overlooking the living and dining areas, the kitchen is designed for both functionality and visual appeal. Both bathrooms are luxuriously appointed with Caesarstone countertops and undermount sinks, upgraded beveled mirrors, and a frameless shower door. Upgraded hardwood flooring, elegant porcelain tiles in the bathrooms, kitchen, and laundry, as well as refined crown moldings paired with enhanced trim, lighting, and pot lights, further elevate the space paired with enhanced trim, lighting, and pot lights, further elevate the space upright freezer, conveniently located right behind your parking spot, along with a generous storage locker unit. Residents enjoy a host of premium amenities including an indoor pool, pet and car washing stations, bicycle racks, billiard room, sauna, exercise gym, party room, sample visitor parking, and concierge services. The building also features an inhouse superintendent, security, vegetable garden spaces, and inviting lounge areas. This condo truly has it all- a model home that's sure to impress. Bring your buyers and let them experience this absolute dream for themselves!
Property Description
7 Bond Crescent, Richmond Hill, L4E 1E6
Property type
Condo Apartment
Lot size
N/A acres
Style
Apartment
Approx. Area
N/A Sqft
Home Overview
Last check for updates
Virtual tour
N/A
Basement information
None
Building size
N/A
Status
In-Active
Property sub type
Maintenance fee
$807.19
Year built
--
Amenities
Concierge
Guest Suites
Gym
Indoor Pool
Party Room/Meeting Room
Visitor Parking
Walk around the neighborhood
7 Bond Crescent, Richmond Hill, L4E 1E6Nearby Places

Shally Shi
Sales Representative, Dolphin Realty Inc
English, Mandarin
Residential ResaleProperty ManagementPre Construction
Mortgage Information
Estimated Payment
$0 Principal and Interest
 Walk Score for 7 Bond Crescent
Walk Score for 7 Bond Crescent

Book a Showing
Tour this home with Shally
Frequently Asked Questions about Bond Crescent
Recently Sold Homes in Richmond Hill
Check out recently sold properties. Listings updated daily
No Image Found
Local MLS®️ rules require you to log in and accept their terms of use to view certain listing data.
No Image Found
Local MLS®️ rules require you to log in and accept their terms of use to view certain listing data.
No Image Found
Local MLS®️ rules require you to log in and accept their terms of use to view certain listing data.
No Image Found
Local MLS®️ rules require you to log in and accept their terms of use to view certain listing data.
No Image Found
Local MLS®️ rules require you to log in and accept their terms of use to view certain listing data.
No Image Found
Local MLS®️ rules require you to log in and accept their terms of use to view certain listing data.
No Image Found
Local MLS®️ rules require you to log in and accept their terms of use to view certain listing data.
No Image Found
Local MLS®️ rules require you to log in and accept their terms of use to view certain listing data.
Check out 100+ listings near this property. Listings updated daily
See the Latest Listings by Cities
1500+ home for sale in Ontario
