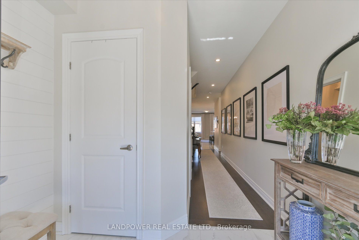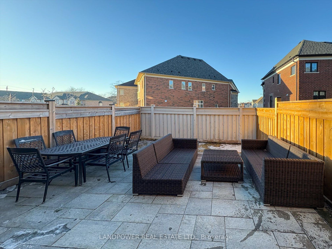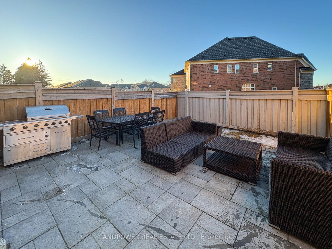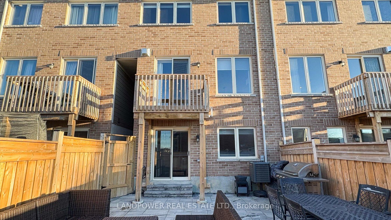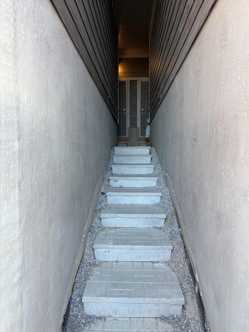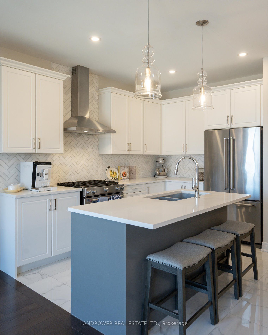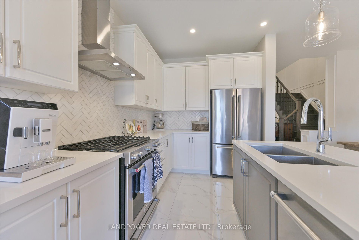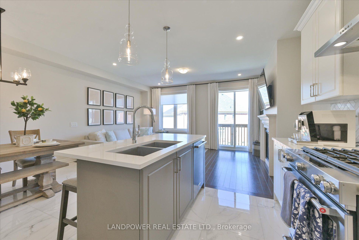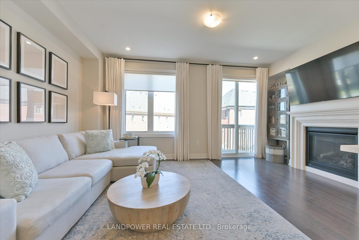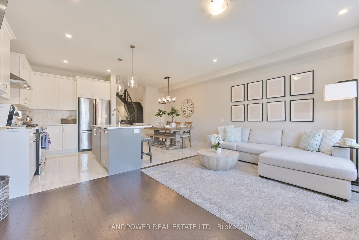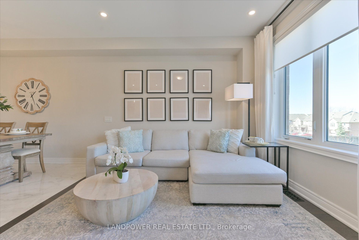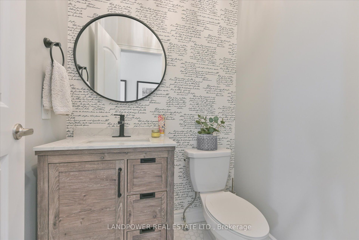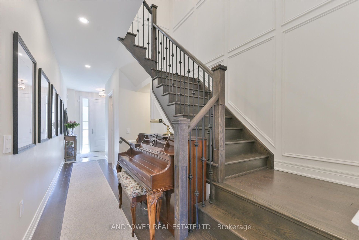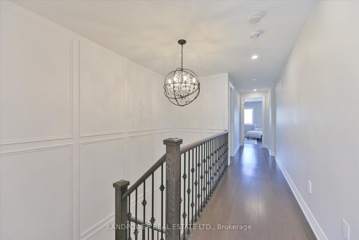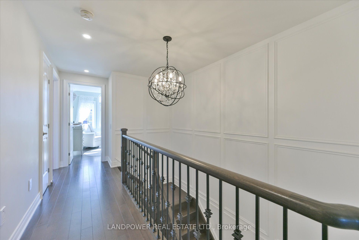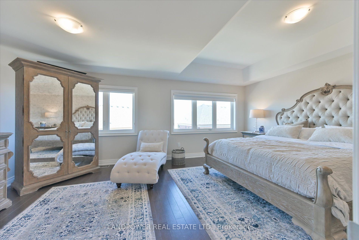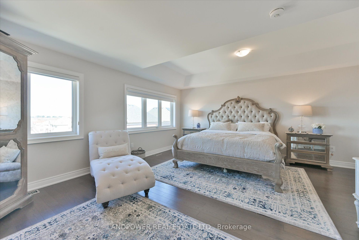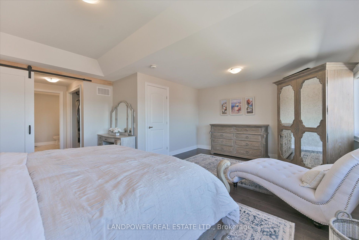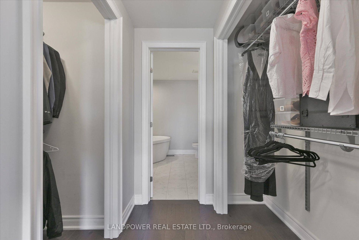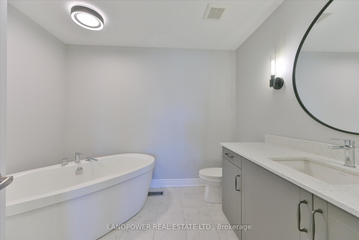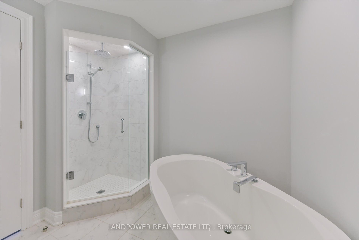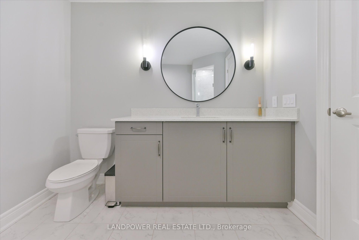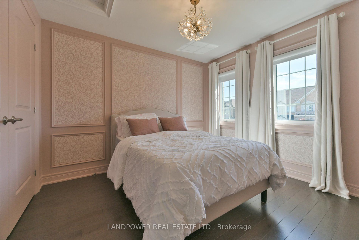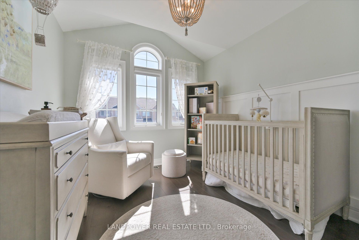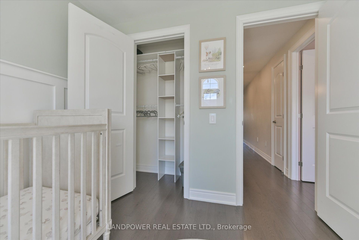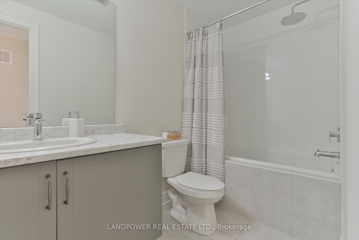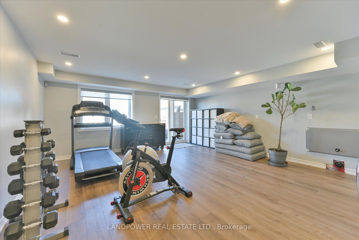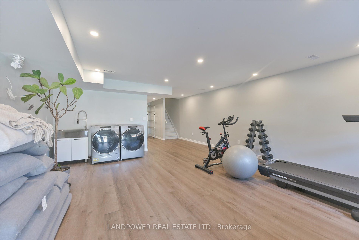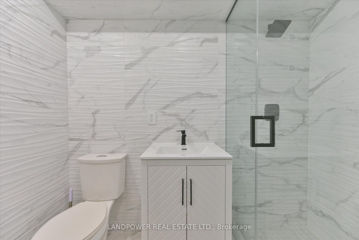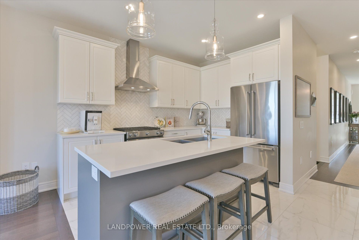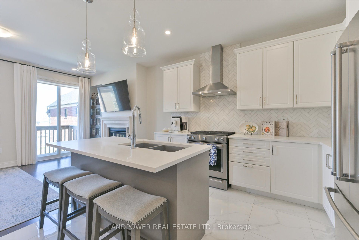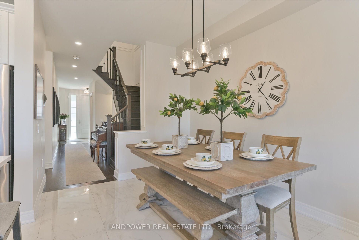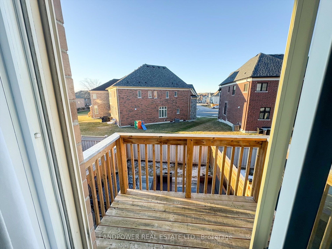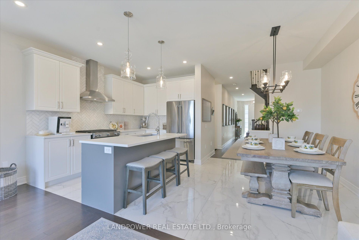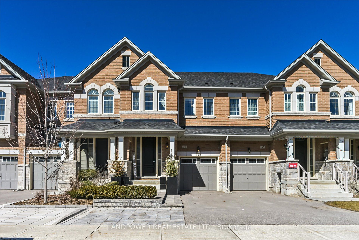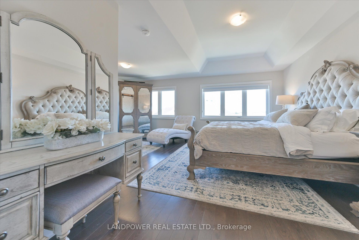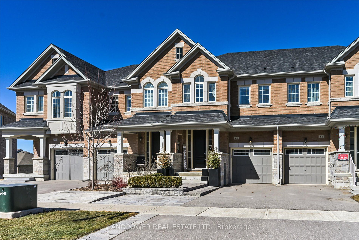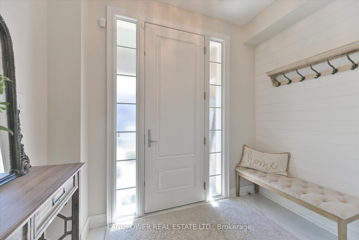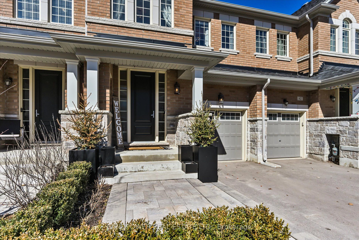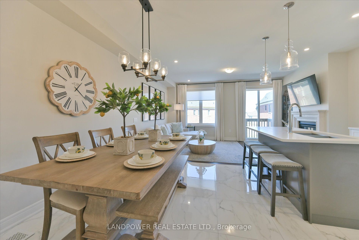
List Price: $1,088,000
64 Drizzel Crescent, Richmond Hill, L4E 1G8
- By LANDPOWER REAL ESTATE LTD.
Att/Row/Townhouse|MLS - #N12026425|Terminated
3 Bed
4 Bath
1500-2000 Sqft.
Built-In Garage
Price comparison with similar homes in Richmond Hill
Compared to 18 similar homes
-17.2% Lower↓
Market Avg. of (18 similar homes)
$1,314,370
Note * Price comparison is based on the similar properties listed in the area and may not be accurate. Consult licences real estate agent for accurate comparison
Room Information
| Room Type | Features | Level |
|---|---|---|
| Dining Room 3.76 x 13 m | Porcelain Floor, Pot Lights, Combined w/Great Rm | Main |
| Kitchen 3.45 x 2.54 m | Stainless Steel Appl, Breakfast Bar, Pantry | Main |
| Primary Bedroom 5.94 x 5.59 m | 5 Pc Ensuite, His and Hers Closets, Hardwood Floor | Second |
| Bedroom 2 3.35 x 3 m | Hardwood Floor, Wainscoting | Second |
| Bedroom 3 3.35 x 2.84 m | Hardwood Floor, Wainscoting | Second |
Client Remarks
**Designer Inspired** Must See Classic, 5yr New, Townhome Nestled In A Quiet & Tranquil Area (The Oak Ridges), Built By Country Wide Homes. This Meticulously Maintained Home Offers Stunning Curb Appeal With Professionally Landscaped Interlocked Parking Pad, Front Steps, Flower Bed & Privately Fenced Backyard **Also Has, Separate Access From Garage To Backyard & Walkout Basement** Potential Rental Income (If Wanted). This Elegant Home Offers Smooths Ceilings & Led Pot Lights Throughout, Solid Front Door, Charming Foyer With Shiplap & Porcelain Floors, Customized Powder Room, Built In Pantry, Spacious Open Layout With Large Breakfast Bar Island With Pendant Lights, Quartz Countertop, Undermount Sink, Herringbone Marble Backsplash, Gas Fireplace, Walk Out To Balcony (Gas Line For BBQ), Hardwood & 24x24 Porcelain Floors. Oak Staircase, Iron Pickets & Expansive Wainscoting Leads To Upper Level. **Chic Country Inspiration** Can Definitely Be Found In The Upper Level With Custom Wall Paper, Expansive Wainscoting, Solid Barn Door & Decor. This Level Offers Spacious Bedrooms, Primary Retreat, Spa Like Ensuite With Free Standing Soaker Tub & Frameless Shower And Upgraded Main Washroom. Bright Walkout Basement With Open Layout, **Rough In For Kitchen Or Wet Bar**, Upgraded Full Bathroom, Separate Cold Room, Vinyl Plank Flooring And Sliding Door Access To Private Backyard. Close To Parks, Trails, All Living Amenities & Transit. **Surely To Impress The Fussiest Clientele**
Property Description
64 Drizzel Crescent, Richmond Hill, L4E 1G8
Property type
Att/Row/Townhouse
Lot size
N/A acres
Style
2-Storey
Approx. Area
N/A Sqft
Home Overview
Last check for updates
Virtual tour
N/A
Basement information
Finished,Walk-Out
Building size
N/A
Status
In-Active
Property sub type
Maintenance fee
$N/A
Year built
--
Walk around the neighborhood
64 Drizzel Crescent, Richmond Hill, L4E 1G8Nearby Places

Shally Shi
Sales Representative, Dolphin Realty Inc
English, Mandarin
Residential ResaleProperty ManagementPre Construction
Mortgage Information
Estimated Payment
$0 Principal and Interest
 Walk Score for 64 Drizzel Crescent
Walk Score for 64 Drizzel Crescent

Book a Showing
Tour this home with Shally
Frequently Asked Questions about Drizzel Crescent
Recently Sold Homes in Richmond Hill
Check out recently sold properties. Listings updated daily
No Image Found
Local MLS®️ rules require you to log in and accept their terms of use to view certain listing data.
No Image Found
Local MLS®️ rules require you to log in and accept their terms of use to view certain listing data.
No Image Found
Local MLS®️ rules require you to log in and accept their terms of use to view certain listing data.
No Image Found
Local MLS®️ rules require you to log in and accept their terms of use to view certain listing data.
No Image Found
Local MLS®️ rules require you to log in and accept their terms of use to view certain listing data.
No Image Found
Local MLS®️ rules require you to log in and accept their terms of use to view certain listing data.
No Image Found
Local MLS®️ rules require you to log in and accept their terms of use to view certain listing data.
No Image Found
Local MLS®️ rules require you to log in and accept their terms of use to view certain listing data.
Check out 100+ listings near this property. Listings updated daily
See the Latest Listings by Cities
1500+ home for sale in Ontario
