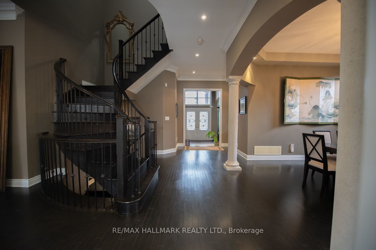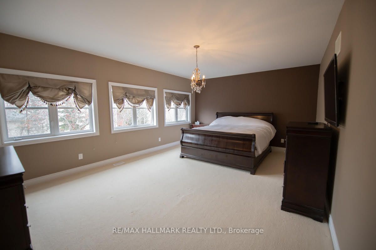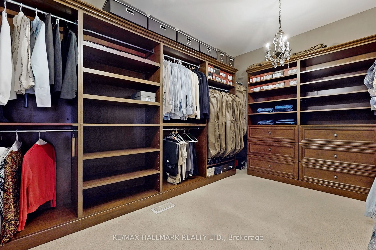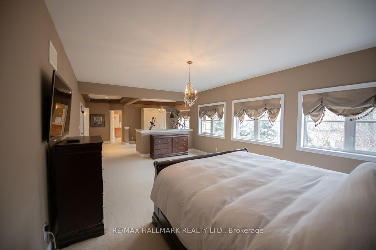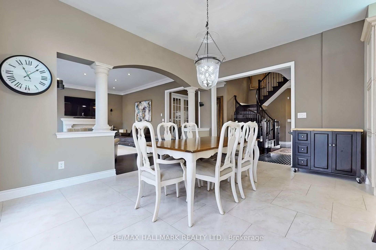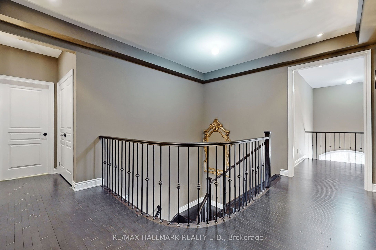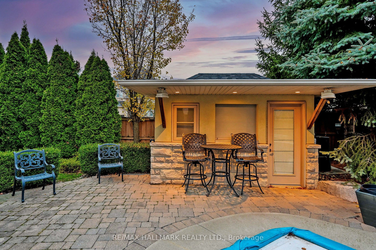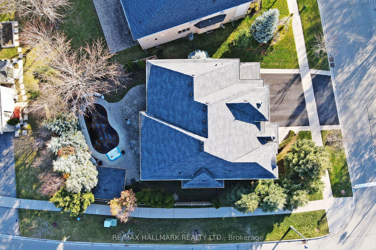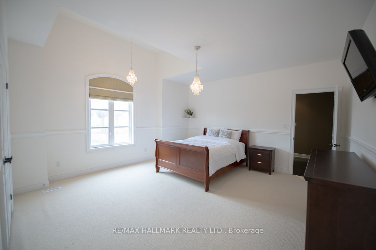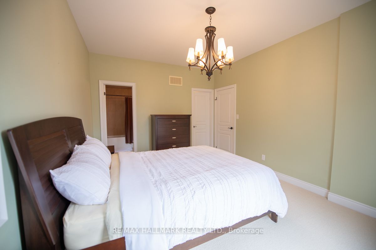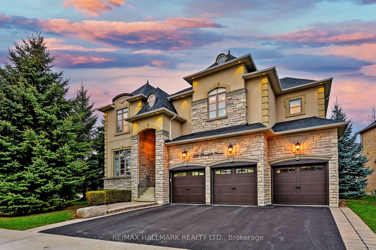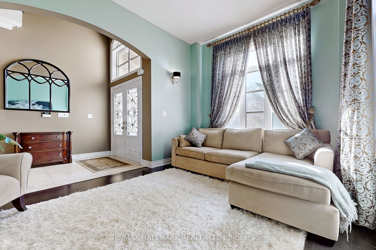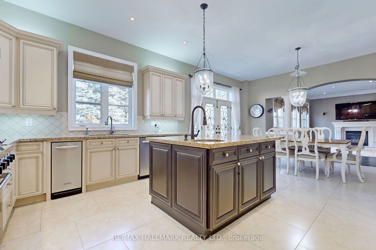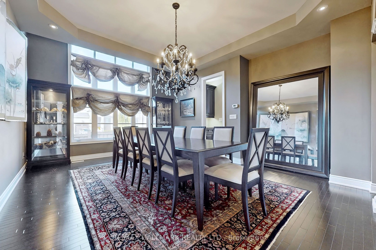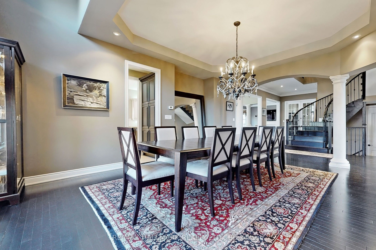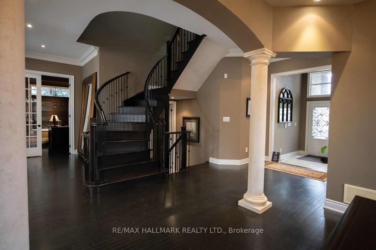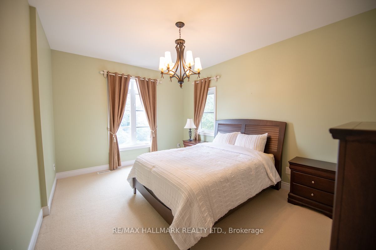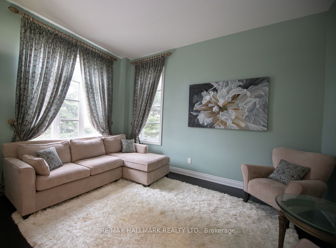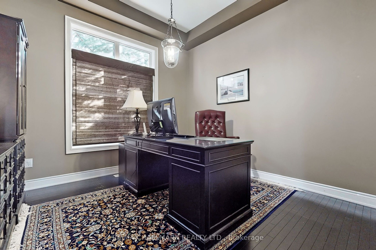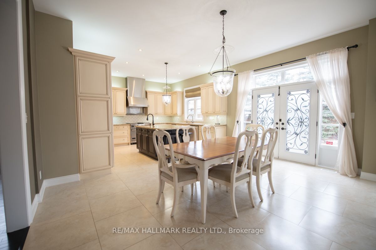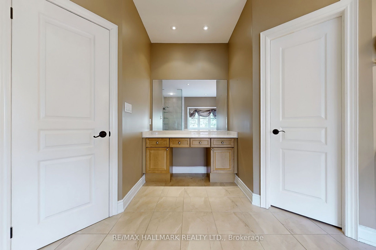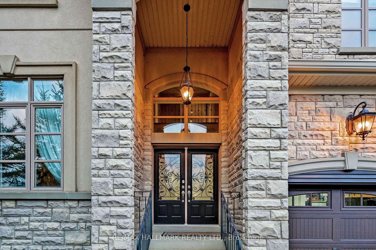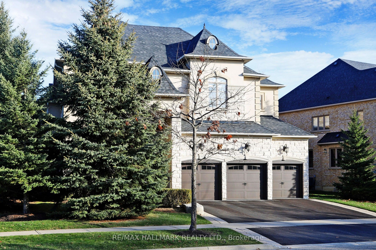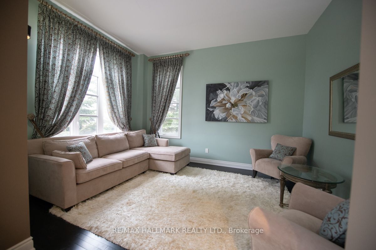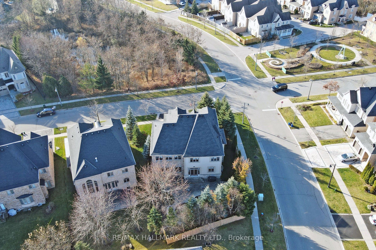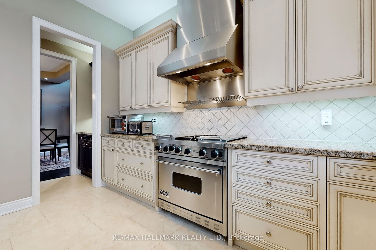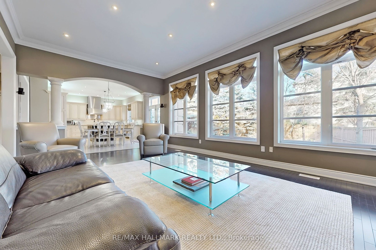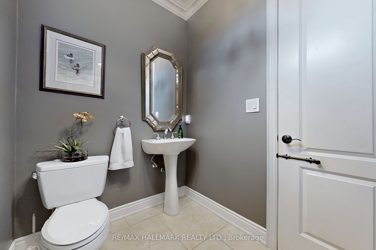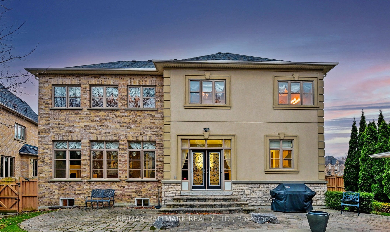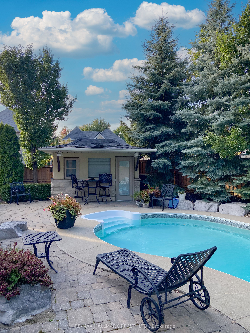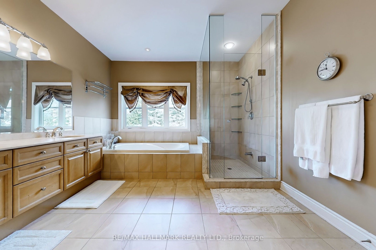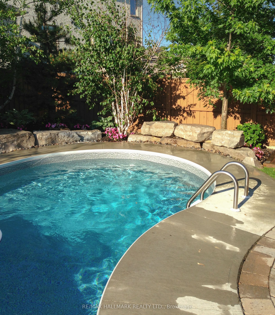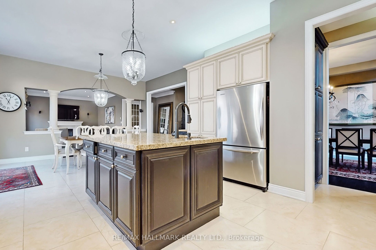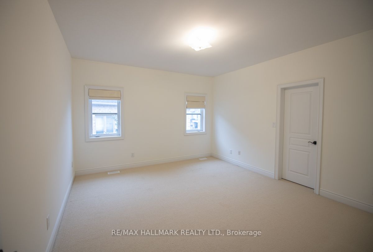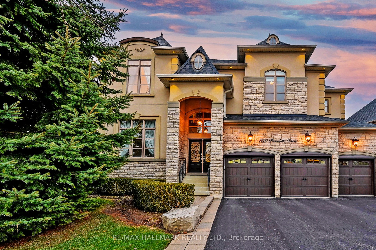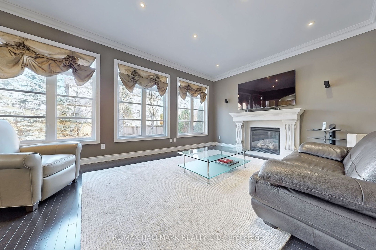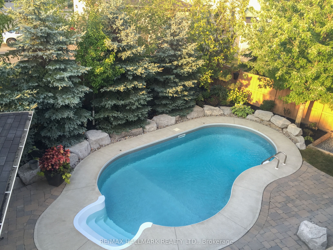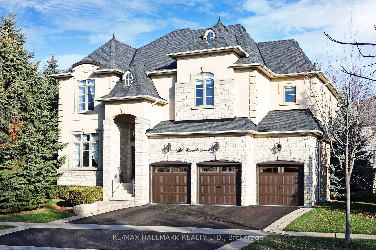
List Price: $2,798,000
350 Paradelle Drive, Richmond Hill, L4E 4R6
- By RE/MAX HALLMARK REALTY LTD.
Detached|MLS - #N12001248|New
4 Bed
4 Bath
3500-5000 Sqft.
Attached Garage
Price comparison with similar homes in Richmond Hill
Compared to 85 similar homes
55.6% Higher↑
Market Avg. of (85 similar homes)
$1,797,944
Note * Price comparison is based on the similar properties listed in the area and may not be accurate. Consult licences real estate agent for accurate comparison
Room Information
| Room Type | Features | Level |
|---|---|---|
| Kitchen 5 x 3.86 m | Centre Island, Granite Counters, Stainless Steel Appl | Main |
| Dining Room 5.41 x 4.57 m | Hardwood Floor, Coffered Ceiling(s), Pot Lights | Main |
| Living Room 4.47 x 3.38 m | Hardwood Floor, Picture Window, Overlooks Frontyard | Main |
| Primary Bedroom 11 x 4.39 m | 5 Pc Ensuite, Walk-In Closet(s), Coffered Ceiling(s) | Second |
| Bedroom 2 4.57 x 3.45 m | Walk-In Closet(s), 4 Pc Ensuite, Window | Second |
| Bedroom 3 4.8 x 4.75 m | Double Closet, 4 Pc Ensuite, Window | Second |
| Bedroom 4 4.19 x 4.09 m | Walk-In Closet(s), 4 Pc Ensuite, Window | Second |
Client Remarks
Stunning Semi-Custom Home Set On A Premium Private Lot Overlooking Conservation Area.Executive Home W/3 Car Garage is Loaded W/Upgrades &Is Complete W/Your Very Own Private Backyard Oasis enjoy w/inground salt water heated pool,custom brick cabana w/washrm,wet bar,interlock patio& B/I TV&speakers.Beautifully landscaped exterior w/its soffit lighting&portico entrance,this property offers a serene&sophisticated living experience.Step through the double doors into the expansive main flr.Open-concept design w/10ft ceilings & 8ft doors,crown moulding,smooth ceilings&potlights all throughout.Family-sized kitchen features granite countertops,center island w/additional sink & breakfast bar,pantry&servery rm.High-end appls:Viking 6-burner gas stove,exhaust fan w/warming station,garbage compactor,D/W & fridge,this kitchen is designed for everyday living&entertaining.Valance lighting accents the cabinetry& chandelier adds elegance in breakfast area. Family rm,accessible through arched entry,offers hardwood flrs,potlights&striking precast mantel framing the gas fireplace.Picture windows allow for a view of the lush backyard.French doors lead to office w/coffered ceiling,chandelier&large window, perfect for productivity/relaxation.Practicality meets convenience in the mudrm,w/garage access&sideyard,front-load W/D& laundry sink.2pc powder rm completes the main level. Sweeping hardwood staircase w/iron pickets leads to upper flr,where coffered ceilings,potlights & wall sconces create warm ambiance throughout.Luxury primary suite features double doors,chandeliers,W/I closet w/organizers,sep sitting/exercise area. 5pc spa-like ensuite w/walk-in shower & soaker tub.Spacious secondary bdrms w/full bathrooms access.Circular stairway to the huge open lower level that awaits your own personal creativity & design.It also offers R/I plumbing & cantina.This gem is close to the serene Lake Wilcox Park&Community Centre,all amenities,public&private schools,golf courses,Hwy400,GO Station&more.
Property Description
350 Paradelle Drive, Richmond Hill, L4E 4R6
Property type
Detached
Lot size
N/A acres
Style
2-Storey
Approx. Area
N/A Sqft
Home Overview
Last check for updates
Virtual tour
N/A
Basement information
Full
Building size
N/A
Status
In-Active
Property sub type
Maintenance fee
$N/A
Year built
2024
Walk around the neighborhood
350 Paradelle Drive, Richmond Hill, L4E 4R6Nearby Places

Shally Shi
Sales Representative, Dolphin Realty Inc
English, Mandarin
Residential ResaleProperty ManagementPre Construction
Mortgage Information
Estimated Payment
$0 Principal and Interest
 Walk Score for 350 Paradelle Drive
Walk Score for 350 Paradelle Drive

Book a Showing
Tour this home with Shally
Frequently Asked Questions about Paradelle Drive
Recently Sold Homes in Richmond Hill
Check out recently sold properties. Listings updated daily
No Image Found
Local MLS®️ rules require you to log in and accept their terms of use to view certain listing data.
No Image Found
Local MLS®️ rules require you to log in and accept their terms of use to view certain listing data.
No Image Found
Local MLS®️ rules require you to log in and accept their terms of use to view certain listing data.
No Image Found
Local MLS®️ rules require you to log in and accept their terms of use to view certain listing data.
No Image Found
Local MLS®️ rules require you to log in and accept their terms of use to view certain listing data.
No Image Found
Local MLS®️ rules require you to log in and accept their terms of use to view certain listing data.
No Image Found
Local MLS®️ rules require you to log in and accept their terms of use to view certain listing data.
No Image Found
Local MLS®️ rules require you to log in and accept their terms of use to view certain listing data.
Check out 100+ listings near this property. Listings updated daily
See the Latest Listings by Cities
1500+ home for sale in Ontario
