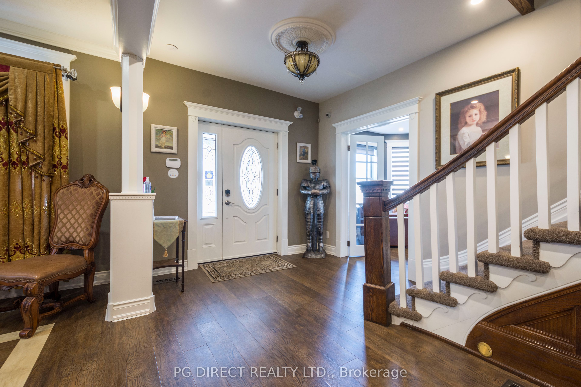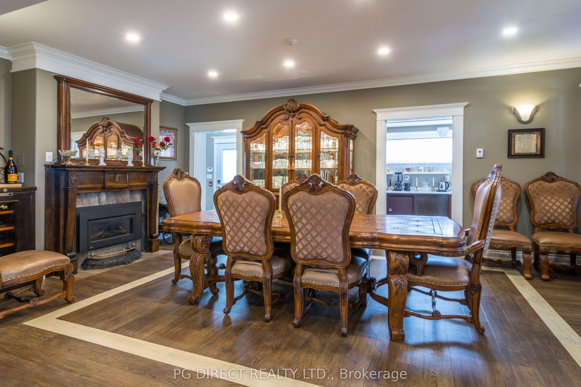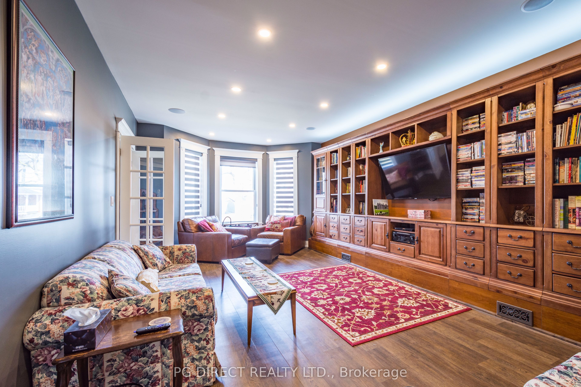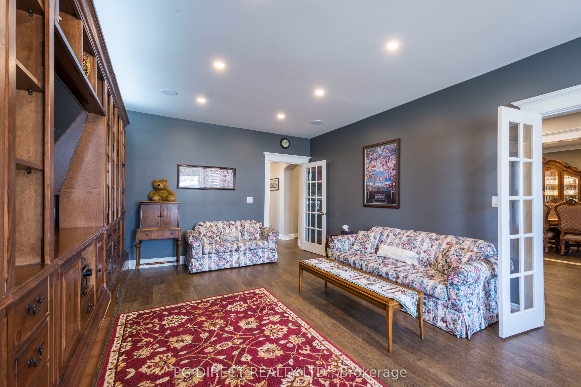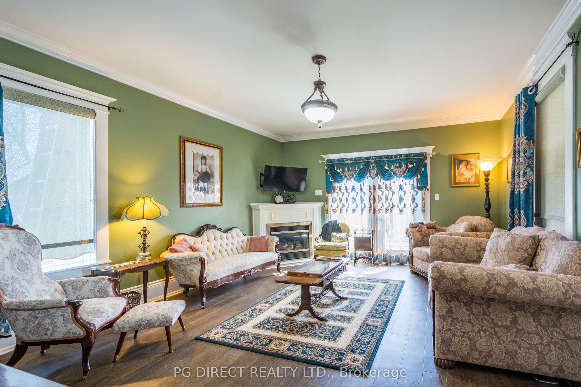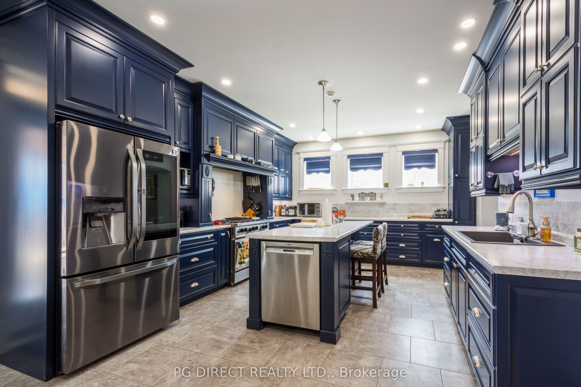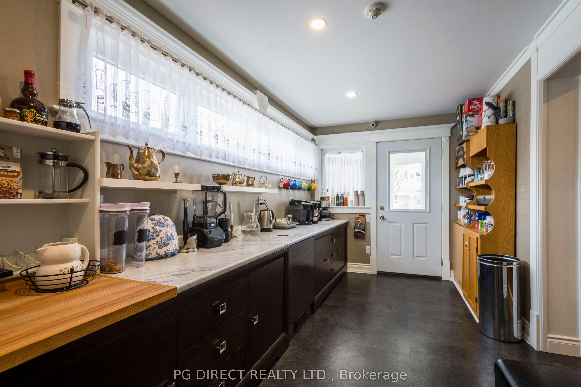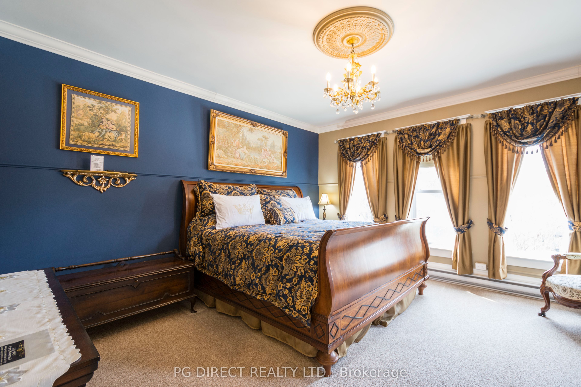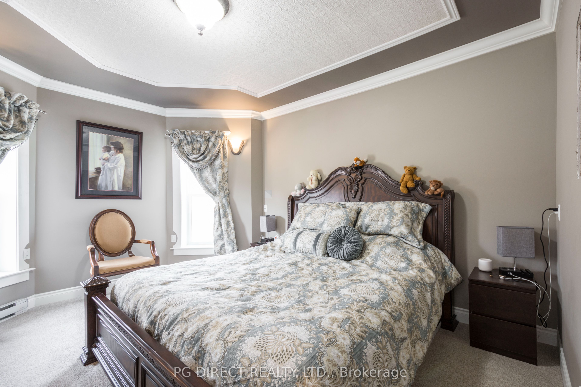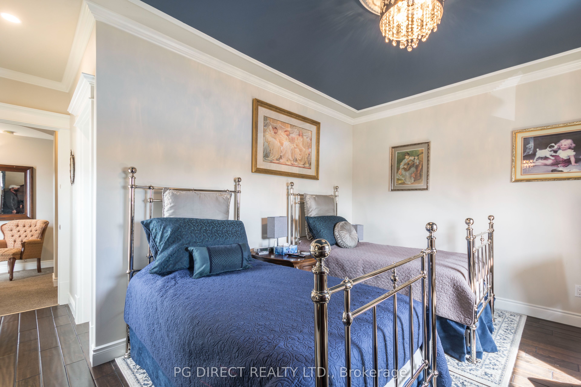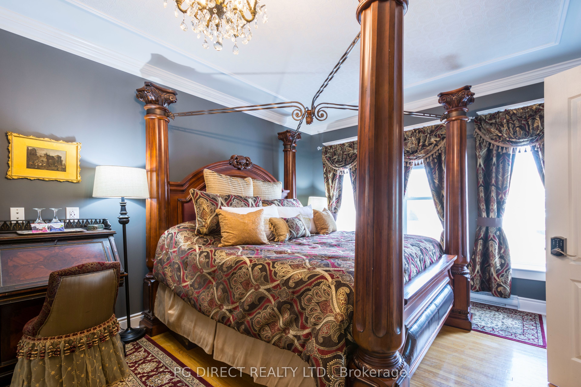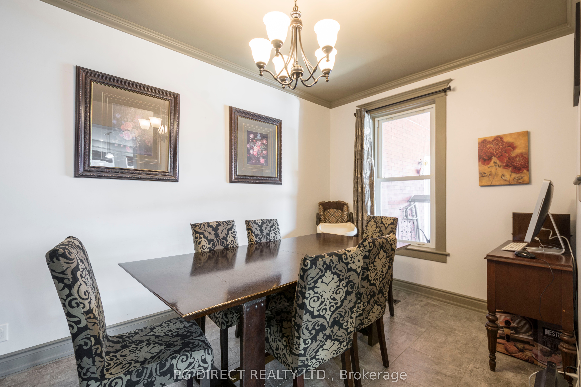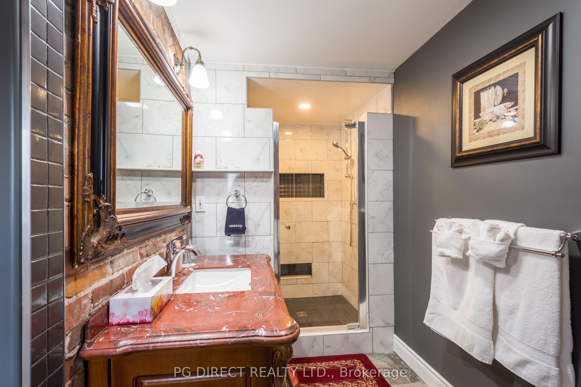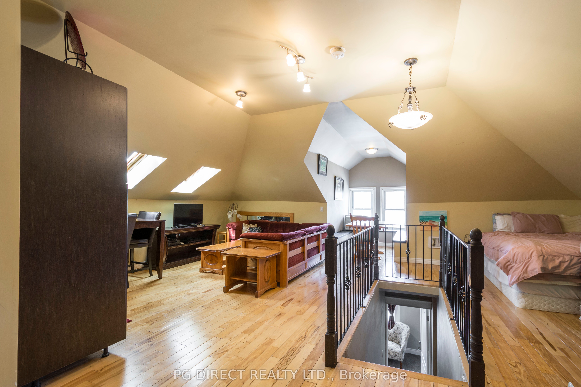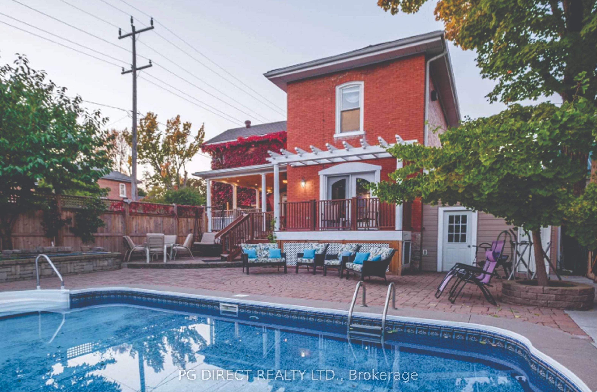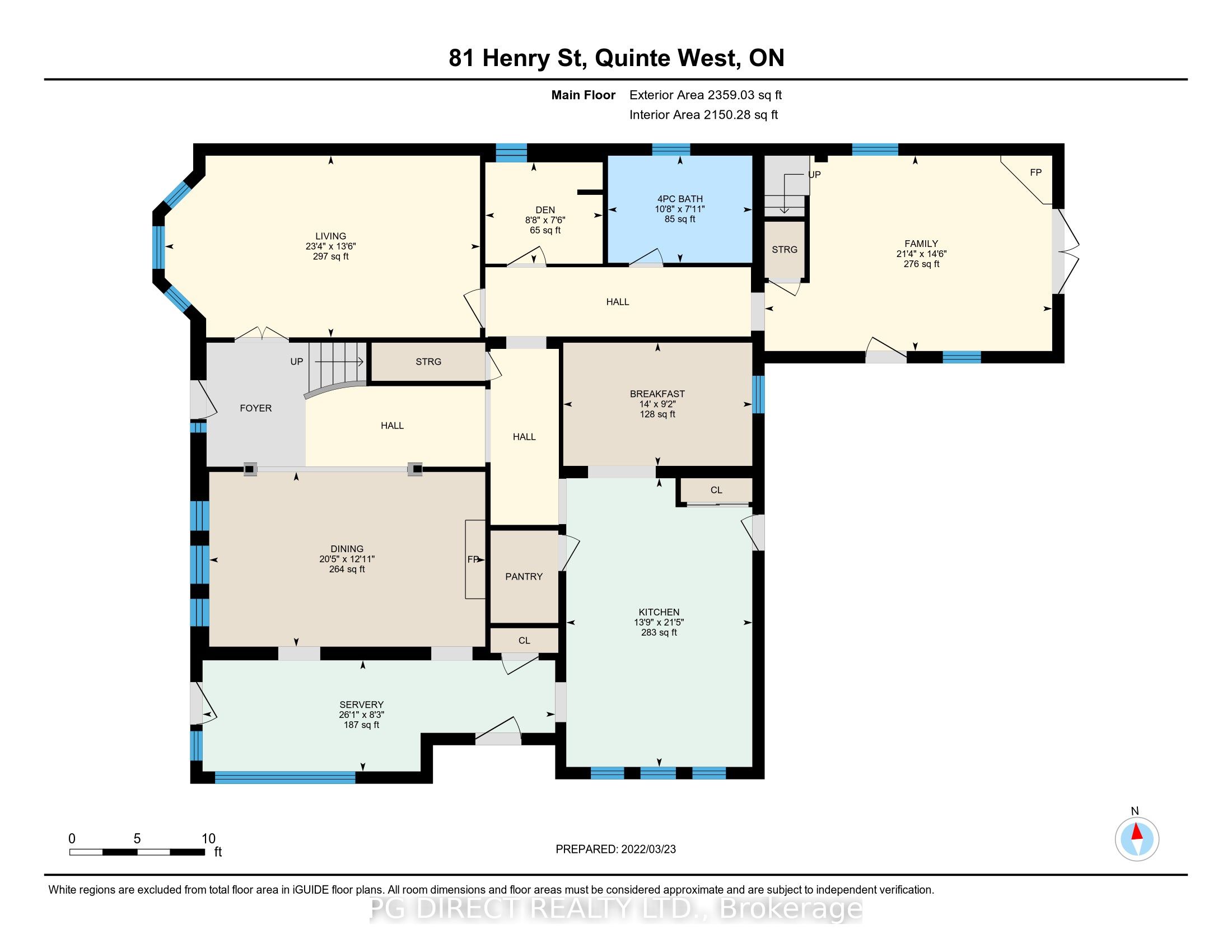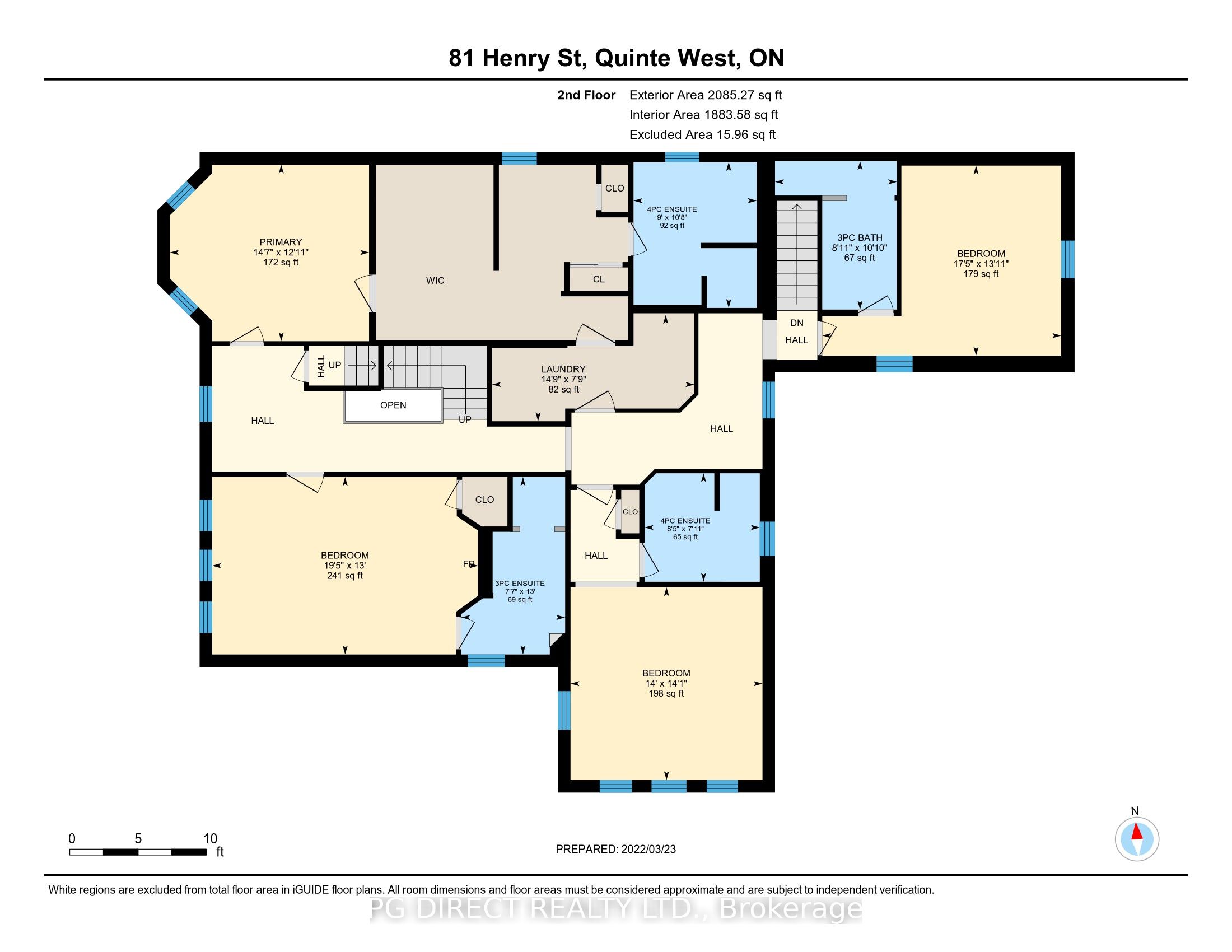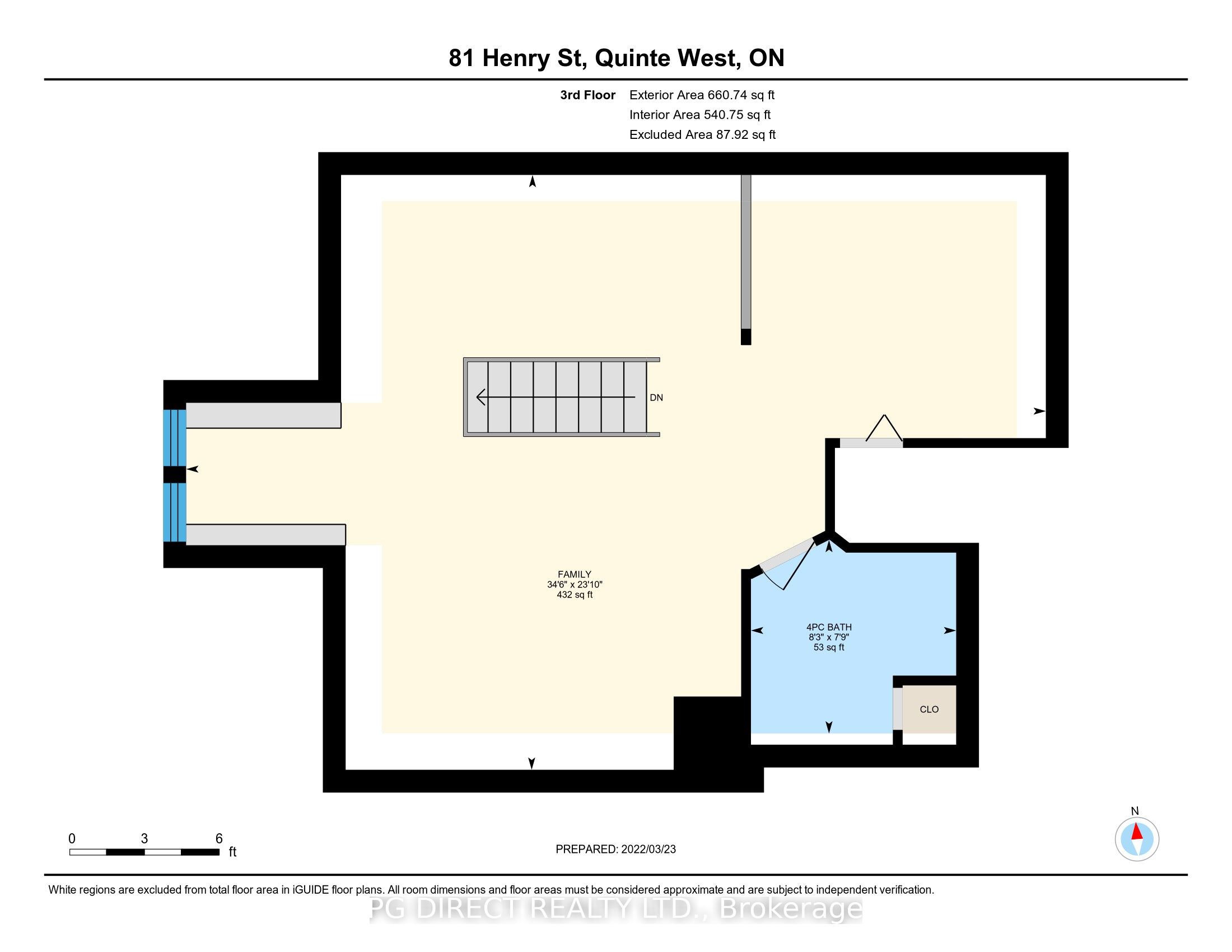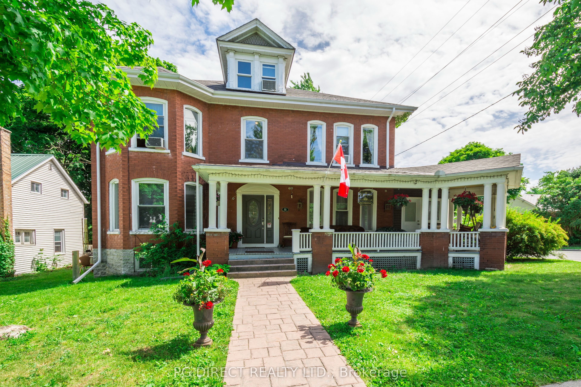
List Price: $950,000 21% reduced
81 Henry Street, Quinte West, K8V 3T6
- By PG DIRECT REALTY LTD.
Detached|MLS - #X11932714|Price Change
4 Bed
6 Bath
3500-5000 Sqft.
Lot Size: 64.65 x 132.38 Feet
None Garage
Room Information
| Room Type | Features | Level |
|---|---|---|
| Living Room 7.12 x 4.1 m | Hardwood Floor, Bay Window | Main |
| Dining Room 6.23 x 3.95 m | Hardwood Floor, Fireplace | Main |
| Kitchen 4.2 x 6.52 m | Tile Floor | Main |
| Primary Bedroom 4.44 x 3.93 m | Walk-In Closet(s), Ensuite Bath | Second |
| Bedroom 5.32 x 4.23 m | Hardwood Floor, Ensuite Bath | Second |
Client Remarks
Visit REALTOR website for additional information. This stunning century home boasts 4 spacious bedrooms and 6 full bathrooms, blending timeless charm with modern luxury. Perfect for entertaining, the property features an inground outdoor pool and a full chefs kitchen, complemented by a dedicated breakfast/coffee bar room. Located just minutes from downtown, parks, schools, the library, and the marina, convenience and lifestyle converge here. Formerly operated as a successful B&B, this residence offers endless possibilities for family living or a business venture. Rich in character and designed to impress, its truly one-of-a-kind!
Property Description
81 Henry Street, Quinte West, K8V 3T6
Property type
Detached
Lot size
< .50 acres
Style
2 1/2 Storey
Approx. Area
N/A Sqft
Home Overview
Last check for updates
Virtual tour
N/A
Basement information
Partially Finished,Walk-Out
Building size
N/A
Status
In-Active
Property sub type
Maintenance fee
$N/A
Year built
--
Walk around the neighborhood
81 Henry Street, Quinte West, K8V 3T6Nearby Places

Angela Yang
Sales Representative, ANCHOR NEW HOMES INC.
English, Mandarin
Residential ResaleProperty ManagementPre Construction
Mortgage Information
Estimated Payment
$0 Principal and Interest
 Walk Score for 81 Henry Street
Walk Score for 81 Henry Street

Book a Showing
Tour this home with Angela
Frequently Asked Questions about Henry Street
Recently Sold Homes in Quinte West
Check out recently sold properties. Listings updated daily
See the Latest Listings by Cities
1500+ home for sale in Ontario
