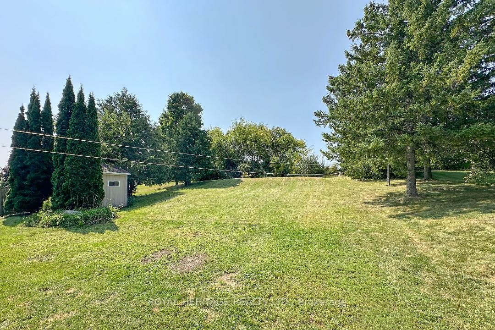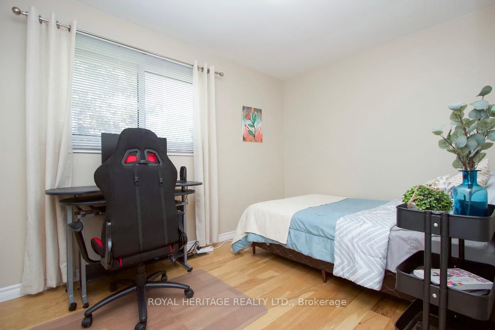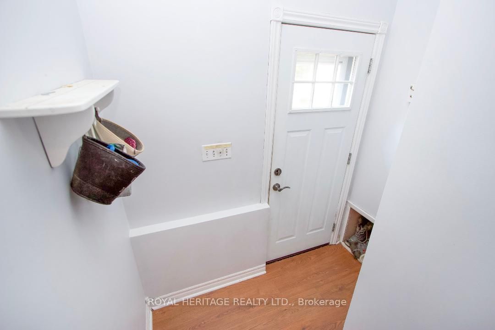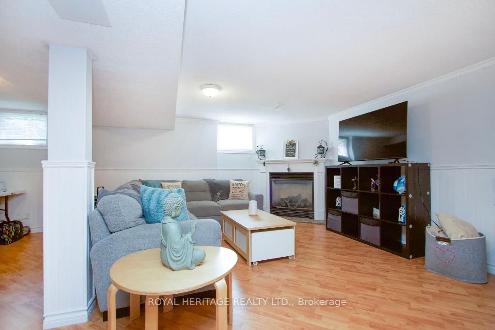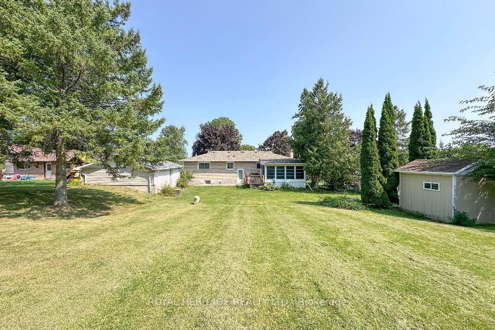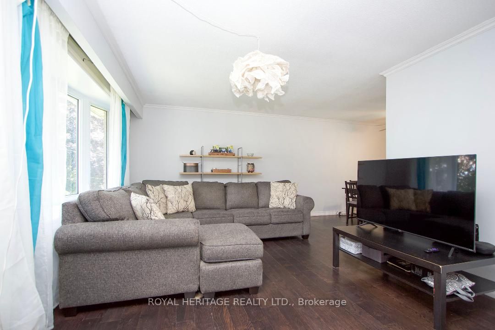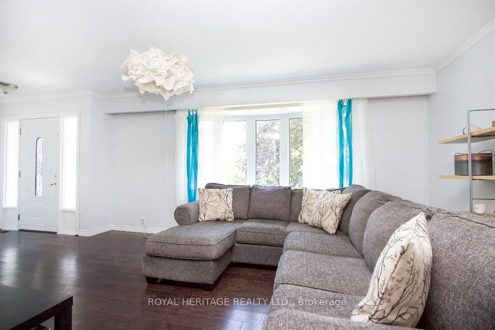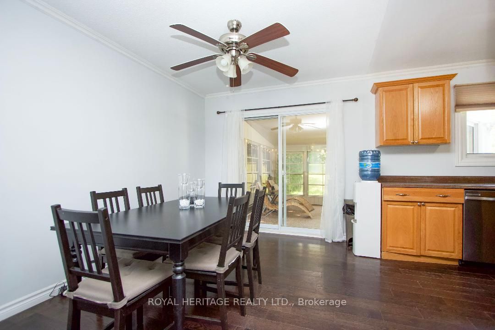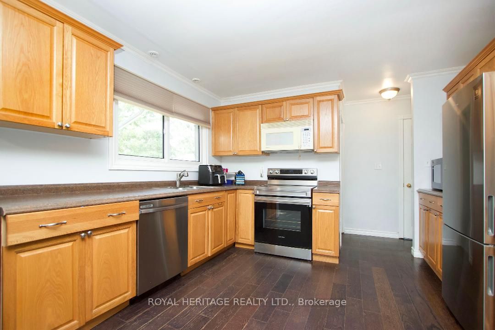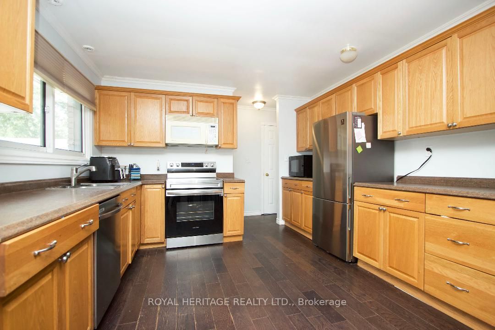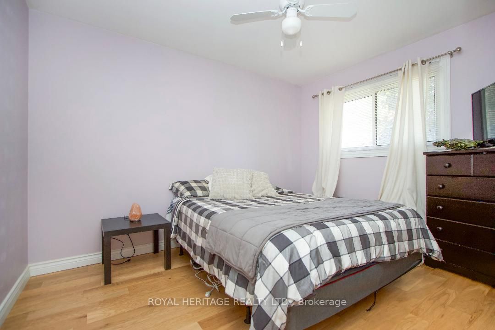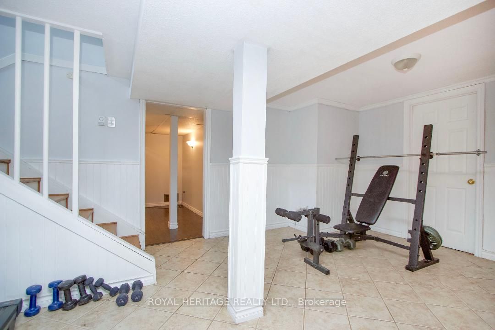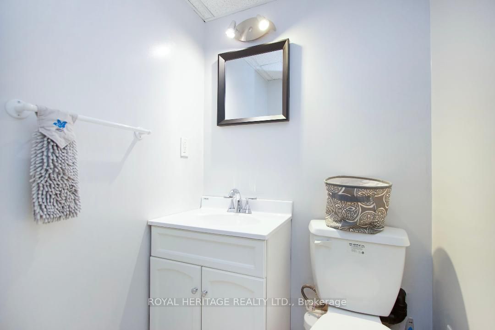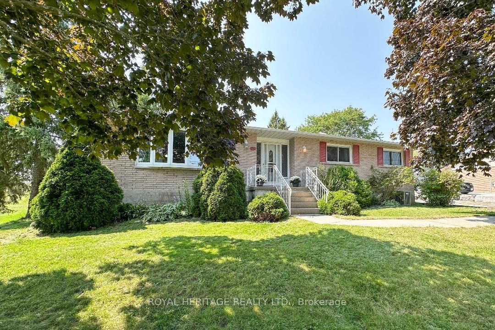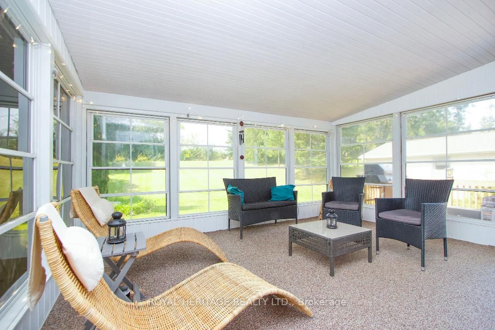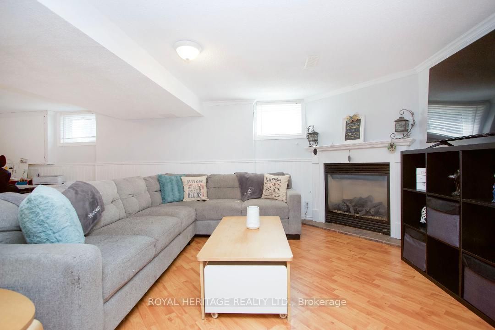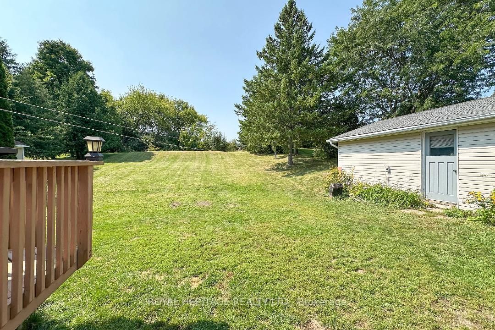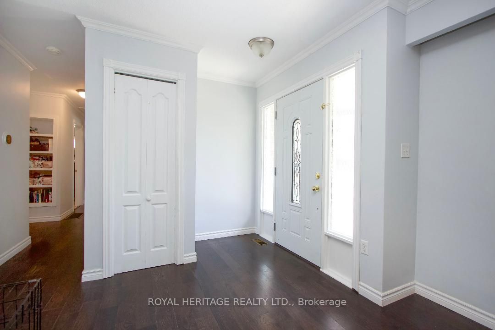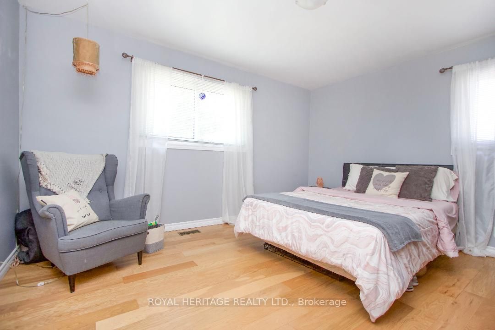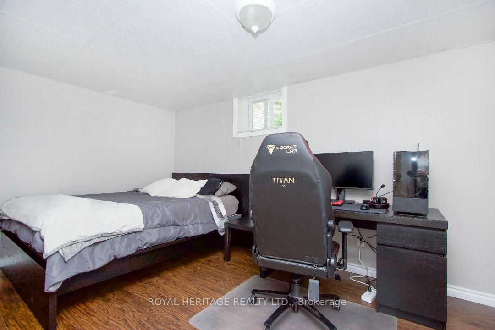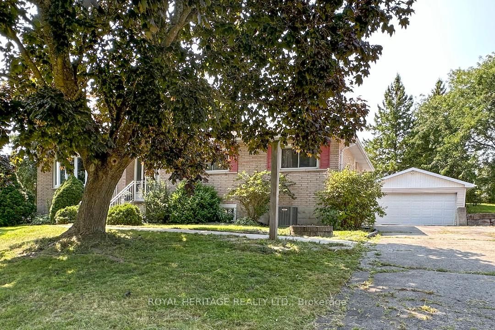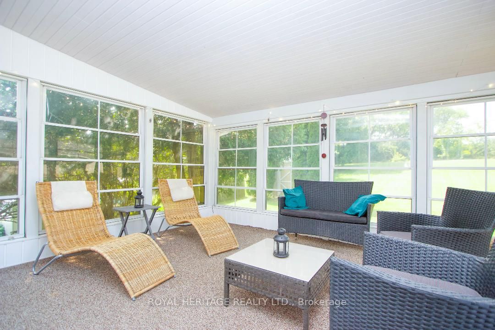
List Price: $525,000
64 Huntingwood Drive, Quinte West, K8N 4Z5
- By ROYAL HERITAGE REALTY LTD.
Detached|MLS - #X12109814|New
4 Bed
2 Bath
700-1100 Sqft.
Lot Size: 100.04 x 185.07 Feet
Detached Garage
Price comparison with similar homes in Quinte West
Compared to 28 similar homes
-19.6% Lower↓
Market Avg. of (28 similar homes)
$653,086
Note * Price comparison is based on the similar properties listed in the area and may not be accurate. Consult licences real estate agent for accurate comparison
Room Information
| Room Type | Features | Level |
|---|---|---|
| Kitchen 3.56 x 3.26 m | Hardwood Floor, Stainless Steel Appl, Overlooks Backyard | Main |
| Dining Room 3.56 x 2.75 m | Hardwood Floor, Combined w/Kitchen, W/O To Sunroom | Main |
| Living Room 3.92 x 5.25 m | Hardwood Floor, Bay Window, Open Concept | Main |
| Primary Bedroom 3.75 x 4.26 m | Hardwood Floor, Large Closet, Large Window | Main |
| Bedroom 2 3.62 x 2.84 m | Hardwood Floor, Large Closet, Large Window | Main |
| Bedroom 3 3.48 x 2.56 m | Hardwood Floor, Large Closet, Large Window | Main |
| Bedroom 4 2.85 x 4.27 m | Laminate, Above Grade Window | Lower |
Client Remarks
Welcome to this beautifully maintained 3 + 1 bedroom raised bungalow located in a peaceful, family-oriented neighborhood! Just minutes from downtown Belleville, this home offers a perfect blend of comfort, space, and style, making it an ideal choice for those looking to settle into a quiet, welcoming community. Main floor boasts a large open concept living room, dining room and kitchen, that lead out to the three season sunroom, you can relax in this sun-drenched space, perfect for morning coffees or entertaining guests. There are 3 good-sized bedrooms, each with large windows that allow natural light to flood the space, and a main floor bathroom. The basement features an additional bedroom, bathroom, and a cozy family room complete with a gas fireplace, ideal for family gatherings or quiet nights in. The detached garage is perfect for extra storage space, or to set up a shop for the handyman. The large 100 x 185 ft lot offers plenty of outdoor space for kids to play, gardening, or hosting summer barbecues. Includes new roof on garage, newer appliances throughout, newer water filtration and softener, newer furnace and A/C.
Property Description
64 Huntingwood Drive, Quinte West, K8N 4Z5
Property type
Detached
Lot size
< .50 acres
Style
Bungalow-Raised
Approx. Area
N/A Sqft
Home Overview
Last check for updates
Virtual tour
N/A
Basement information
Separate Entrance,Finished
Building size
N/A
Status
In-Active
Property sub type
Maintenance fee
$N/A
Year built
--
Walk around the neighborhood
64 Huntingwood Drive, Quinte West, K8N 4Z5Nearby Places

Angela Yang
Sales Representative, ANCHOR NEW HOMES INC.
English, Mandarin
Residential ResaleProperty ManagementPre Construction
Mortgage Information
Estimated Payment
$0 Principal and Interest
 Walk Score for 64 Huntingwood Drive
Walk Score for 64 Huntingwood Drive

Book a Showing
Tour this home with Angela
Frequently Asked Questions about Huntingwood Drive
Recently Sold Homes in Quinte West
Check out recently sold properties. Listings updated daily
See the Latest Listings by Cities
1500+ home for sale in Ontario
