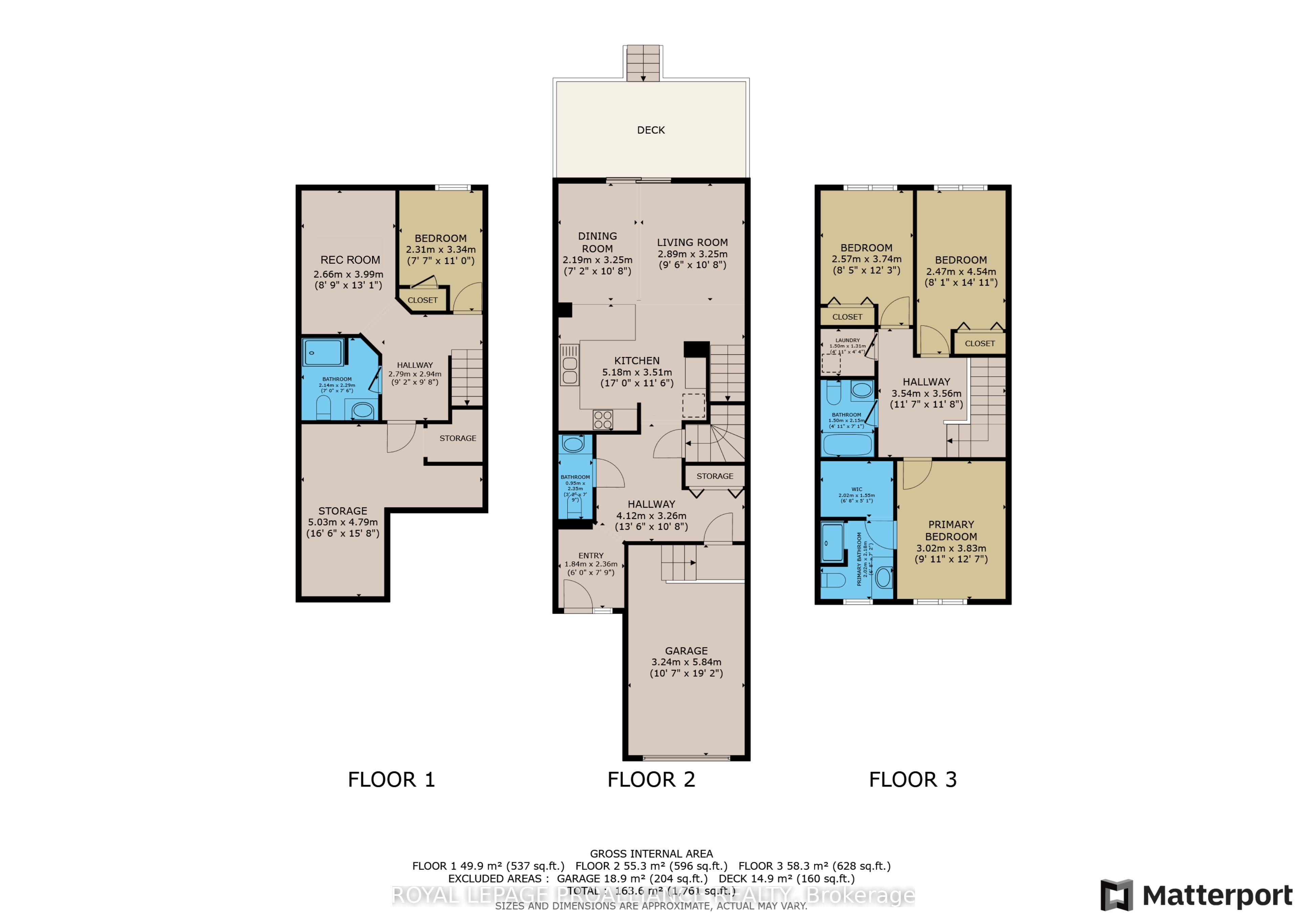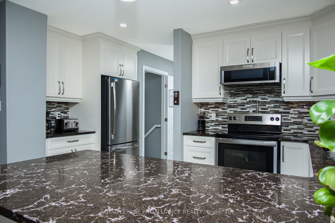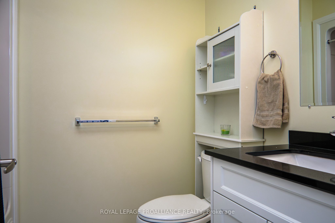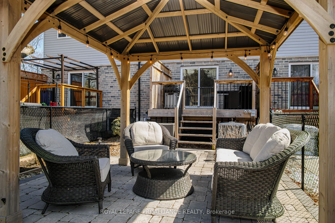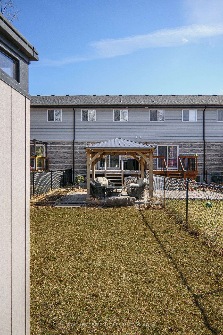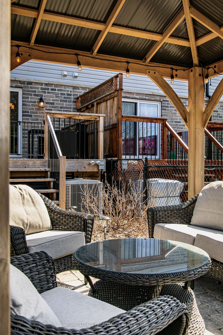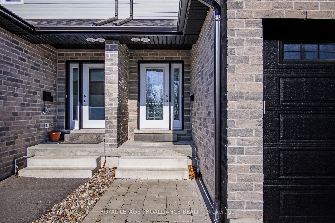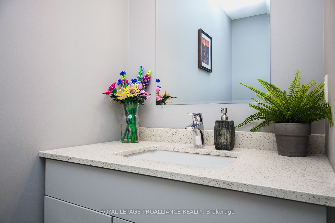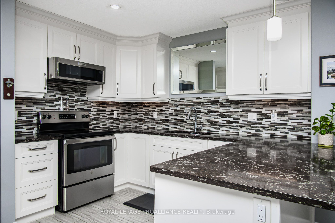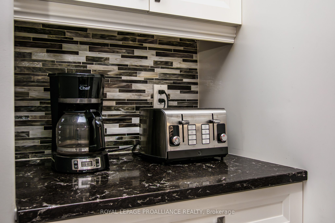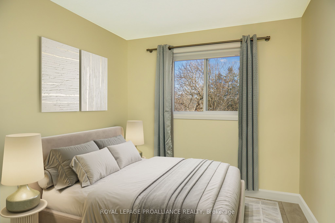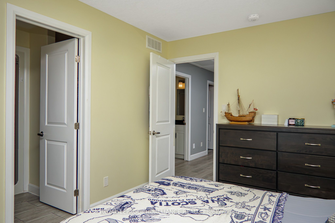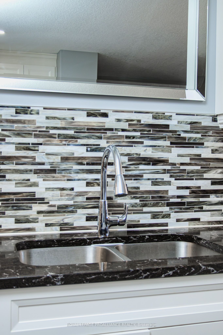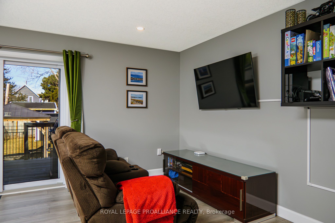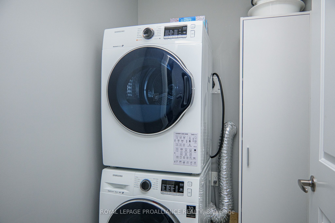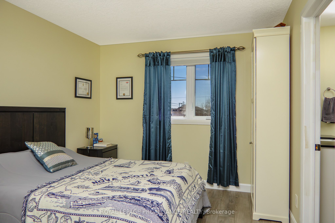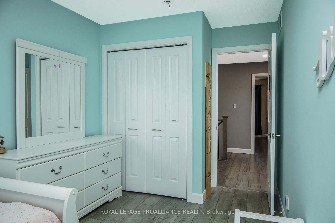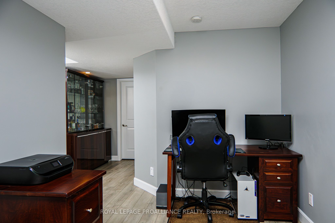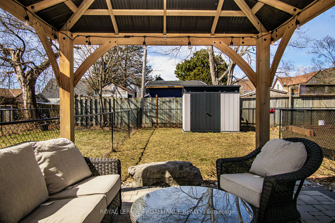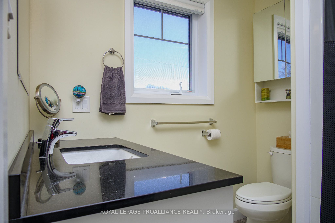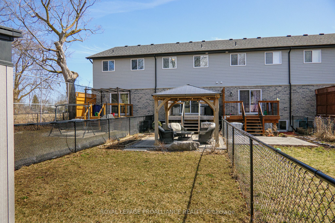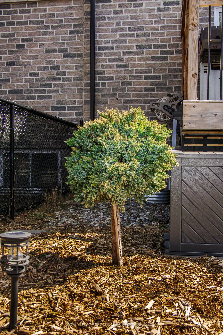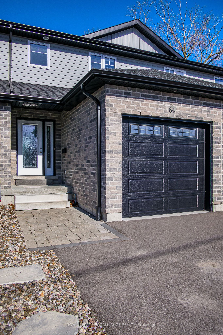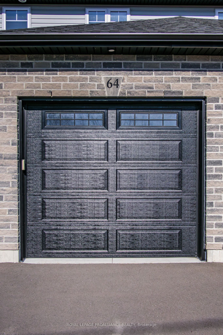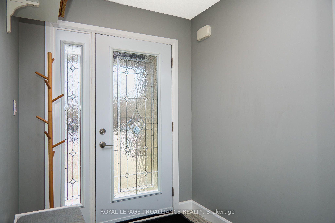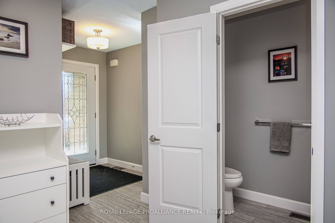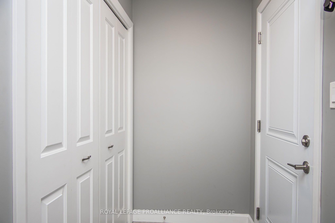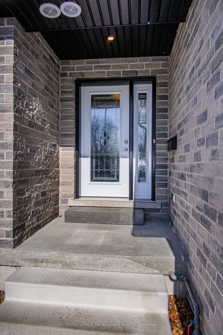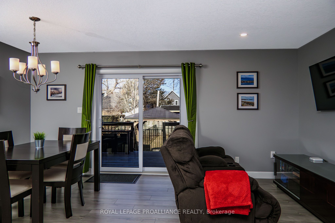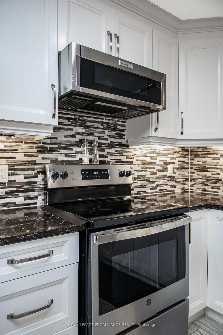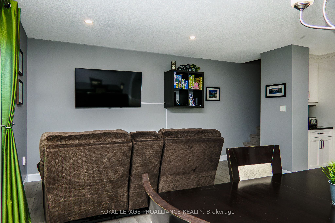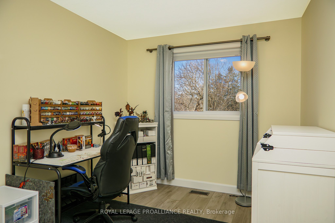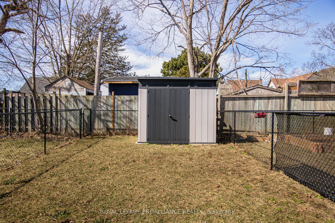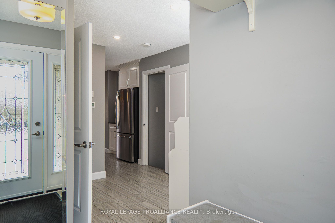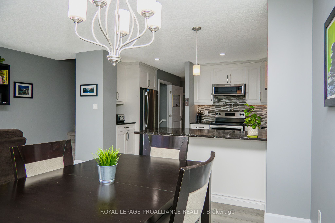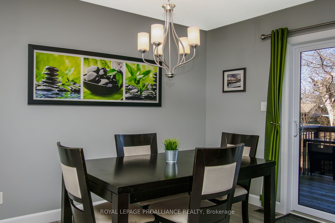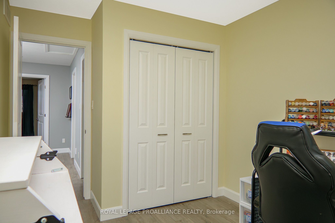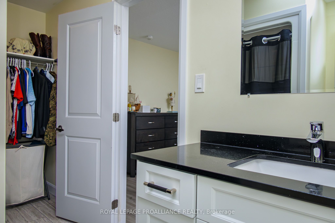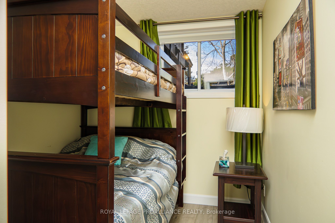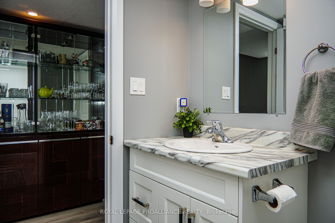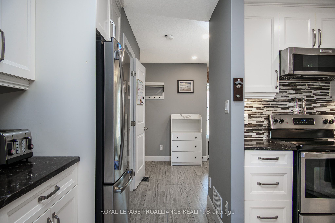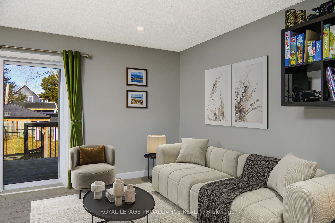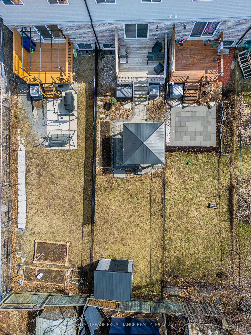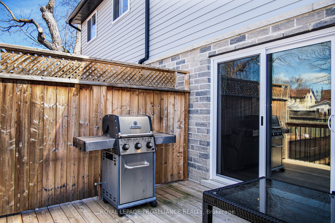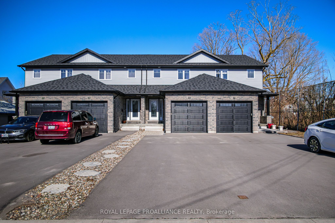
List Price: $619,900
64 College Street, Quinte West, K8V 1P9
- By ROYAL LEPAGE PROALLIANCE REALTY
Att/Row/Townhouse|MLS - #X12050833|New
4 Bed
4 Bath
1100-1500 Sqft.
Attached Garage
Room Information
| Room Type | Features | Level |
|---|---|---|
| Bedroom 4 2.31 x 3.34 m | Basement | |
| Kitchen 5.18 x 3.51 m | Quartz Counter, Breakfast Bar, Backsplash | Main |
| Dining Room 2.19 x 3.25 m | Main | |
| Living Room 2.89 x 3.25 m | Main | |
| Primary Bedroom 3.02 x 3.83 m | Second | |
| Bedroom 2 2.57 x 3.74 m | Second | |
| Bedroom 3 2.47 x 4.54 m | Second |
Client Remarks
64 College St - A Townhouse without the typical townhouse hassles located on a quiet dead end in walking distance of amenities and emergency services. Say goodbye to the usual townhouse inconveniences, no playing musical cars here! With a rare double-wide driveway and attached garage, you'll have room for 5 vehicles, making parking effortless. Step inside and be greeted by a spacious, welcoming entrance-no cramped, awkward foyers. This home is truly turn key, offering a stress-free move-in experience with no renovations needed. Plus, enjoy peace of mind with Tarion warranty coverings until May 20, 2028. At the heart of this home is the high-end kitchen, designed for both styles and functionality. Featuring quarts countertop, breakfast bar, elegant backsplash, floor-to-ceiling cabinetry, soft-close cabinets, it's a dream for both cooking and entertaining. Quartz countertops extend throughout the home, with the exception of the basement bathroom. Retreat to the primary suite, where luxury meets comfort. The unique ensuite bath and walk-in closet offer a private sanctuary designed with both elegance and convenience in mind. Unlike other townhomes with tiny, patchy yards, this property offers a fully fenced , fully landscaped backyard, perfect for entertaining or unwinding. No ugly, dead grass here! Enjoy a complimentary, built-to-last gazebo, creating a beautiful outdoor oasis. With no rental fees on your on-demand hot water system, furnace and A/C. Every detail has been considered to enhance your lifestyle. This isn't just a townhouse-it's a home designed for modern living, with high-end finishes, throughout upgrades and zero compromise all in the theme of durability. Ready to experience a Townhome like no other? Schedule your private showing today!
Property Description
64 College Street, Quinte West, K8V 1P9
Property type
Att/Row/Townhouse
Lot size
< .50 acres
Style
2-Storey
Approx. Area
N/A Sqft
Home Overview
Last check for updates
Virtual tour
N/A
Basement information
Full,Finished
Building size
N/A
Status
In-Active
Property sub type
Maintenance fee
$N/A
Year built
--
Walk around the neighborhood
64 College Street, Quinte West, K8V 1P9Nearby Places

Shally Shi
Sales Representative, Dolphin Realty Inc
English, Mandarin
Residential ResaleProperty ManagementPre Construction
Mortgage Information
Estimated Payment
$0 Principal and Interest
 Walk Score for 64 College Street
Walk Score for 64 College Street

Book a Showing
Tour this home with Shally
Frequently Asked Questions about College Street
Recently Sold Homes in Quinte West
Check out recently sold properties. Listings updated daily
No Image Found
Local MLS®️ rules require you to log in and accept their terms of use to view certain listing data.
No Image Found
Local MLS®️ rules require you to log in and accept their terms of use to view certain listing data.
No Image Found
Local MLS®️ rules require you to log in and accept their terms of use to view certain listing data.
No Image Found
Local MLS®️ rules require you to log in and accept their terms of use to view certain listing data.
No Image Found
Local MLS®️ rules require you to log in and accept their terms of use to view certain listing data.
No Image Found
Local MLS®️ rules require you to log in and accept their terms of use to view certain listing data.
No Image Found
Local MLS®️ rules require you to log in and accept their terms of use to view certain listing data.
No Image Found
Local MLS®️ rules require you to log in and accept their terms of use to view certain listing data.
Check out 100+ listings near this property. Listings updated daily
See the Latest Listings by Cities
1500+ home for sale in Ontario
