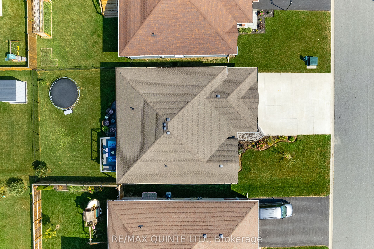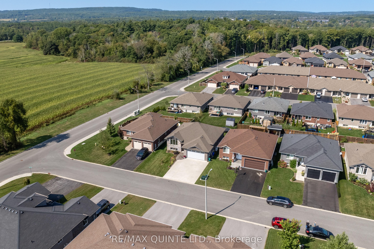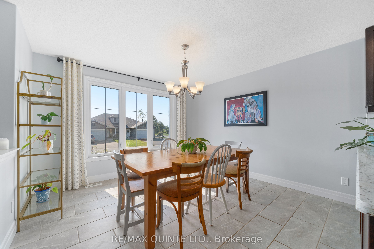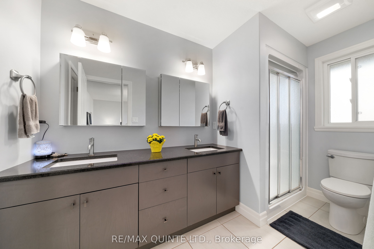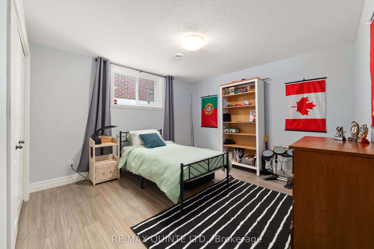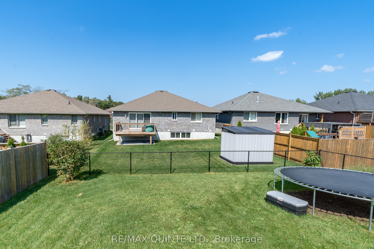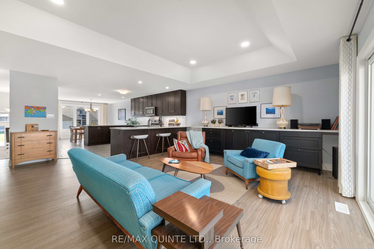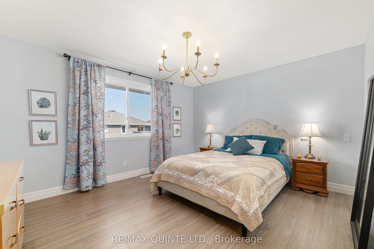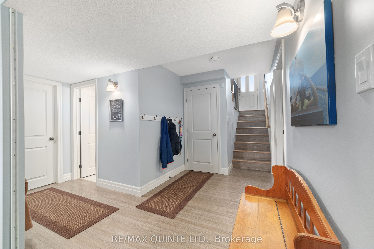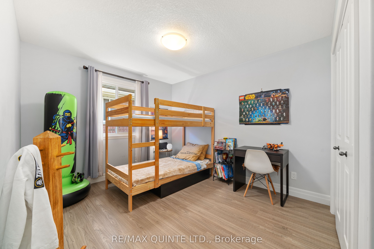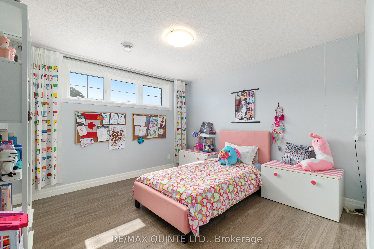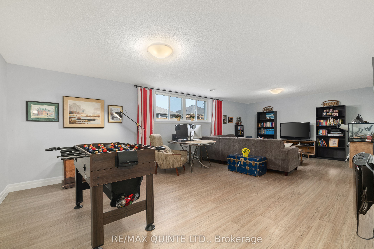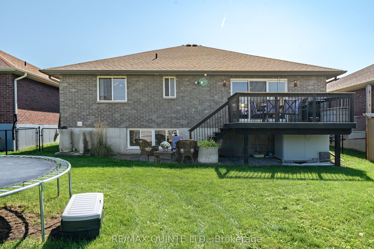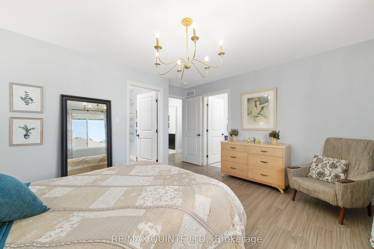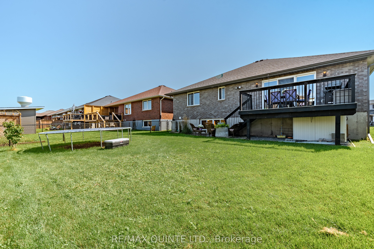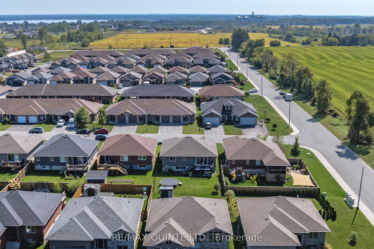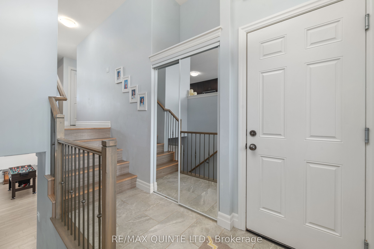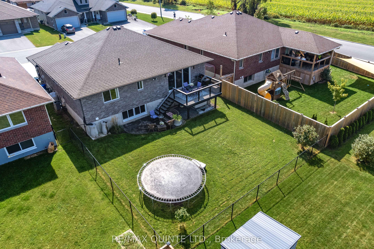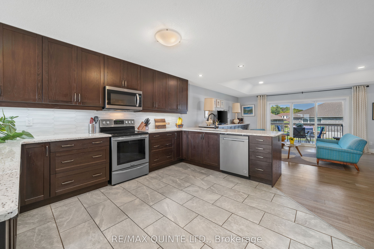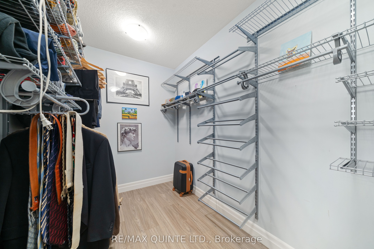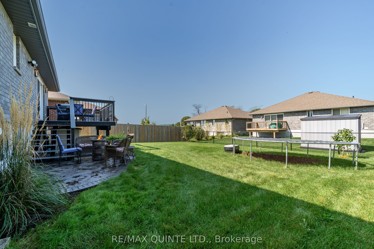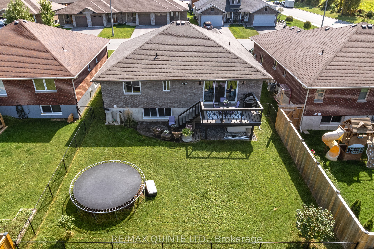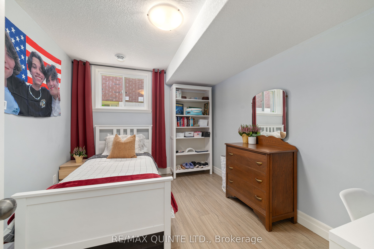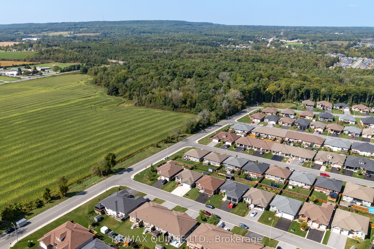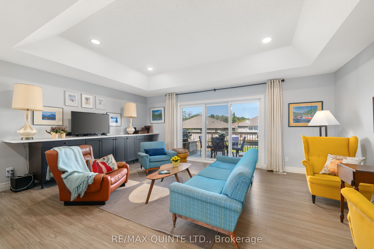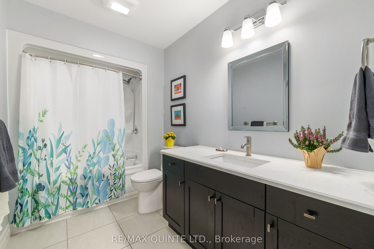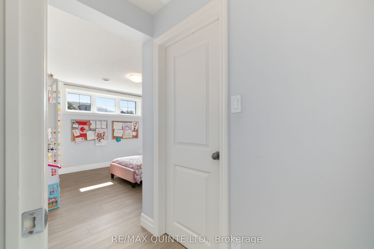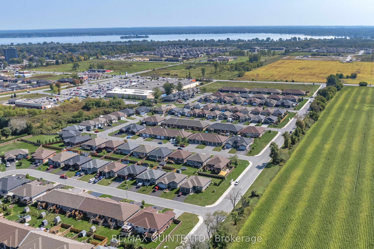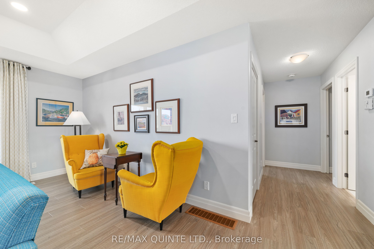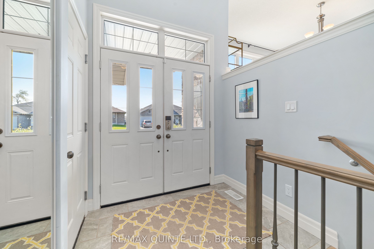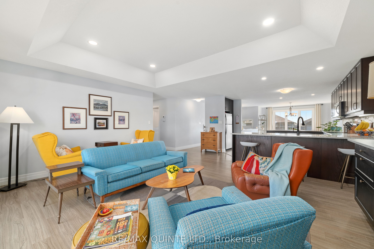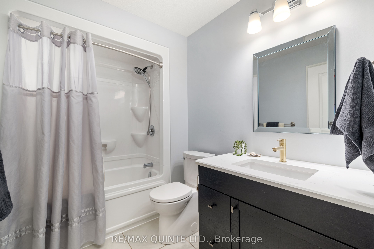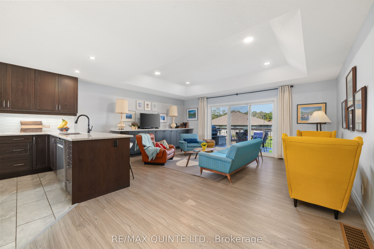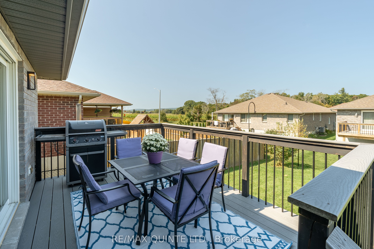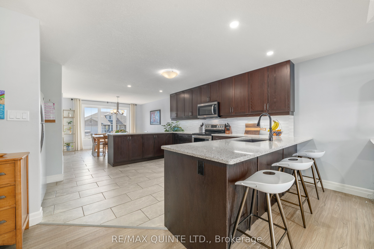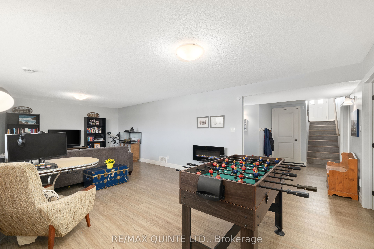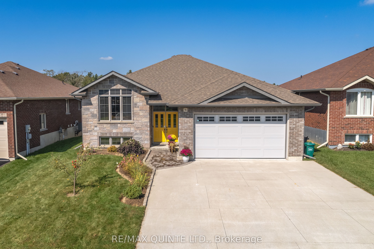
List Price: $749,900 1% reduced
56 Mcintosh Crescent, Quinte West, K8V 0G1
- By RE/MAX QUINTE LTD.
Detached|MLS - #X12076997|Price Change
5 Bed
3 Bath
1100-1500 Sqft.
Lot Size: 49.21 x 114.83 Feet
Attached Garage
Price comparison with similar homes in Quinte West
Compared to 14 similar homes
-11.4% Lower↓
Market Avg. of (14 similar homes)
$846,743
Note * Price comparison is based on the similar properties listed in the area and may not be accurate. Consult licences real estate agent for accurate comparison
Room Information
| Room Type | Features | Level |
|---|---|---|
| Bedroom 5 3.48 x 2.87 m | Basement | |
| Dining Room 3.73 x 3.61 m | Main | |
| Kitchen 4.73 x 4.5 m | Main | |
| Living Room 5.77 x 4.54 m | Main | |
| Primary Bedroom 4.33 x 3.69 m | Walk-In Closet(s) | Main |
| Bedroom 2 3.5 x 3.21 m | Main | |
| Bedroom 3 3.48 x 3.57 m | Basement | |
| Bedroom 4 3.48 x 3.45 m | Walk-In Closet(s) | Basement |
Client Remarks
Welcome to 56 McIntosh Cres, a beautifully upgraded 5 bedroom, 3 bathroom raised bungalow built by Klemencic in 2018. This meticulously maintained home boasts premium features, offering style and functionality. The open concept main floor beams with natural light and the tray ceiling with pot lights only enhances the open-concept family room, seamlessly flowing into the kitchen and dining area. The gourmet kitchen complete with terrazzo-quartz countertops, composite granite double sink, tile backsplash and high-end cabinetry elevate the space further and is a true chef's delight! The luxurious main floor primary suite offers an oversized custom walk-in closet, and ensuite with upgraded double vanity with his & hers sinks, and a sleek stand-up shower. The spacious lower level offers a bright rec room, three spacious bedrooms, one complete with walk in closet, and a full bath, ideal for guests or additional living space. Outside the home you'll find a deep backyard featuring a composite deck with 3-panel patio doors, stamped concrete patio for entertaining, and a fully fenced yard (2021). There is ample parking with your triple-wide concrete driveway plus an insulated attached double-car garage. Some notable recent upgrades include; living room cabinets (2021), front landscaping (2023) and kitchen backsplash (2024). For the outdoor enthusiast, Sandbanks, Presqu'ile and North Beach Provincial Parks are all at your doorstep! This beautiful move in ready home is located in a highly sought-after neighbourhood close to parks, schools, shopping, CFB Trenton and the 401 for easy commuting and ready for a new chapter!
Property Description
56 Mcintosh Crescent, Quinte West, K8V 0G1
Property type
Detached
Lot size
< .50 acres
Style
Bungalow-Raised
Approx. Area
N/A Sqft
Home Overview
Basement information
Full,Finished
Building size
N/A
Status
In-Active
Property sub type
Maintenance fee
$N/A
Year built
--
Walk around the neighborhood
56 Mcintosh Crescent, Quinte West, K8V 0G1Nearby Places

Angela Yang
Sales Representative, ANCHOR NEW HOMES INC.
English, Mandarin
Residential ResaleProperty ManagementPre Construction
Mortgage Information
Estimated Payment
$0 Principal and Interest
 Walk Score for 56 Mcintosh Crescent
Walk Score for 56 Mcintosh Crescent

Book a Showing
Tour this home with Angela
Frequently Asked Questions about Mcintosh Crescent
Recently Sold Homes in Quinte West
Check out recently sold properties. Listings updated daily
See the Latest Listings by Cities
1500+ home for sale in Ontario
