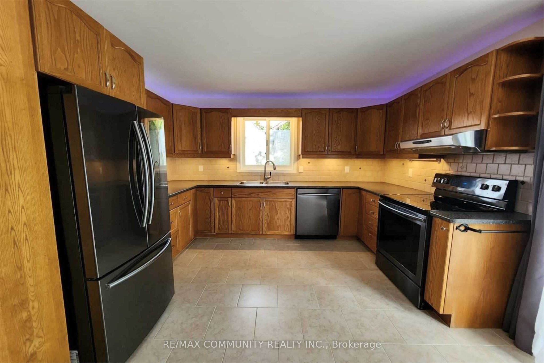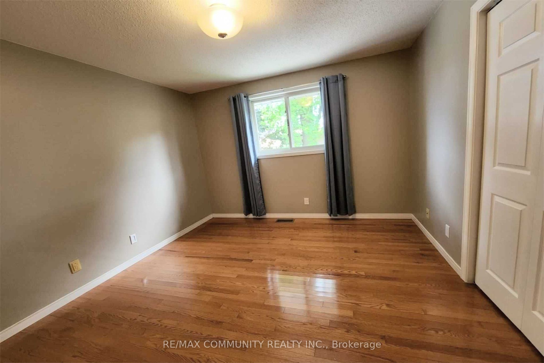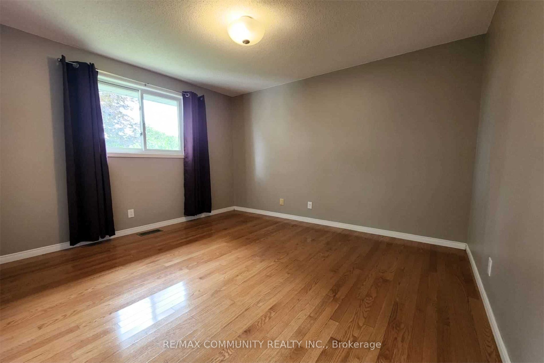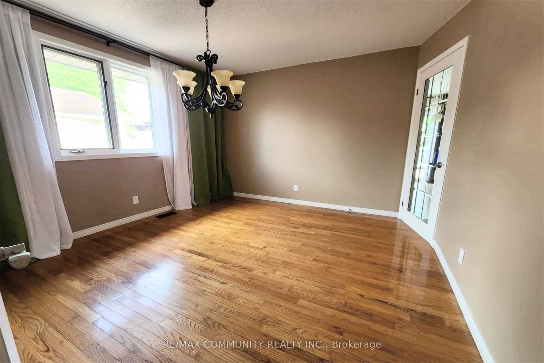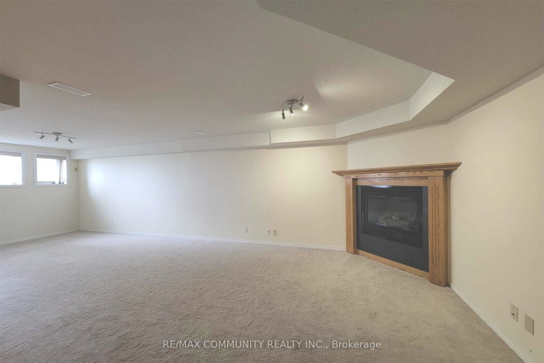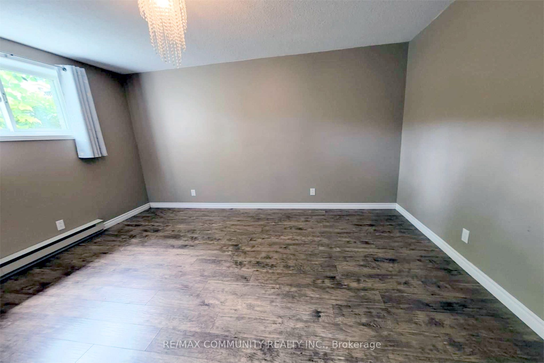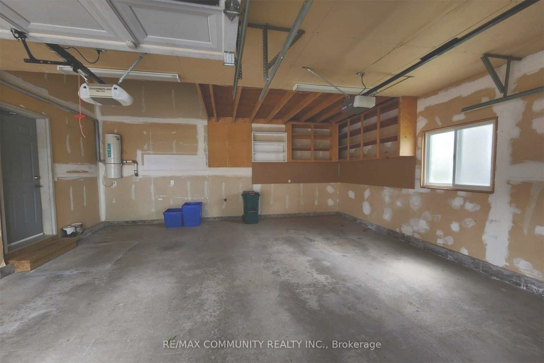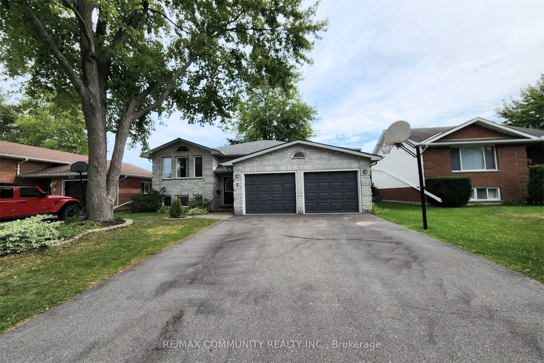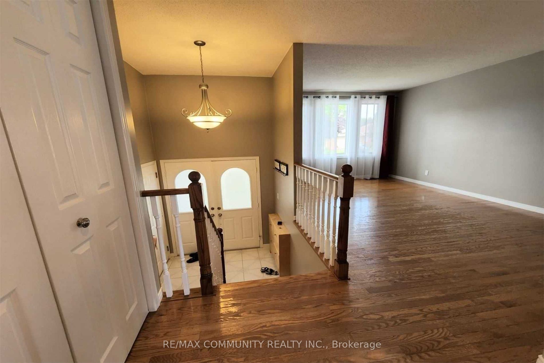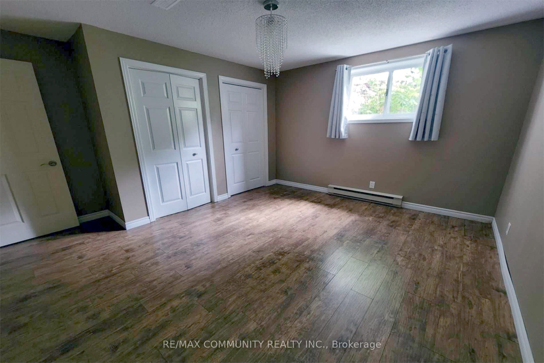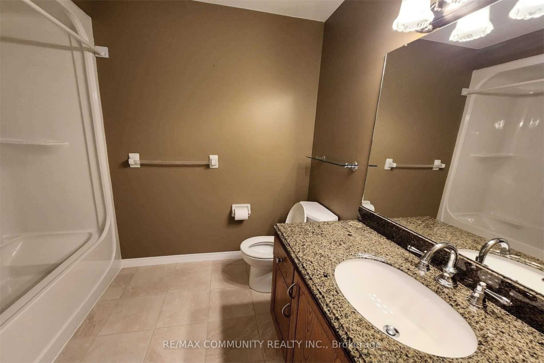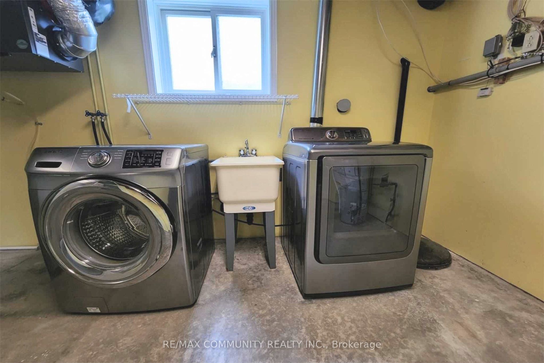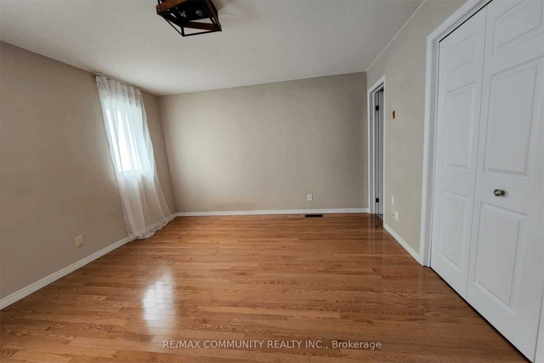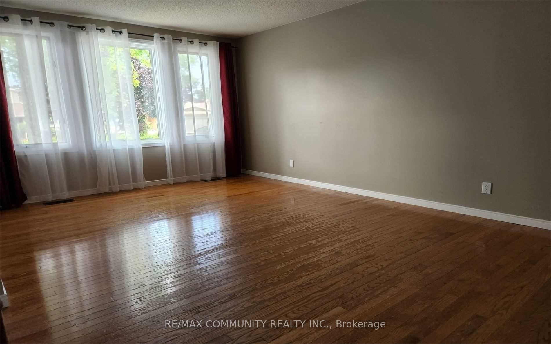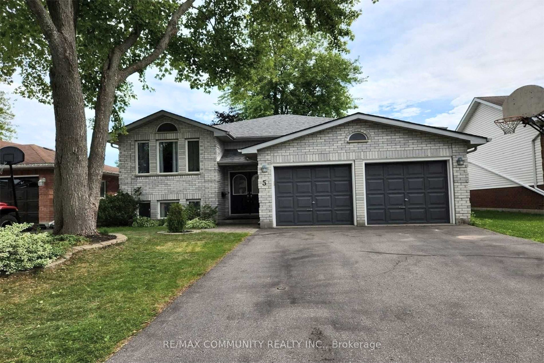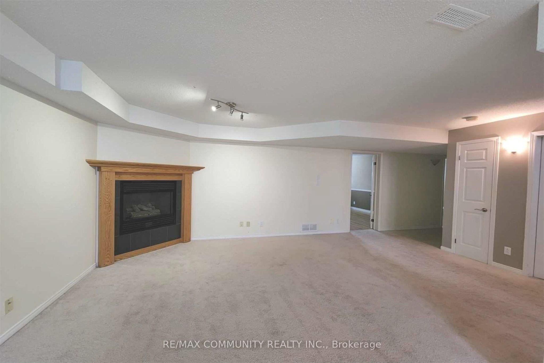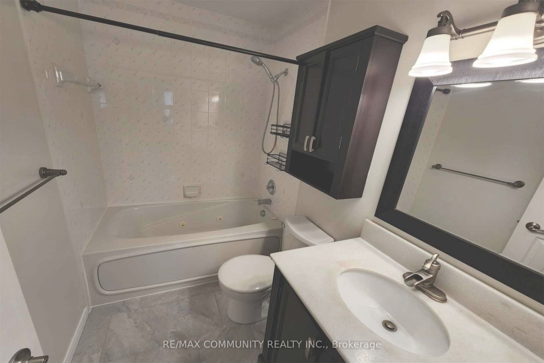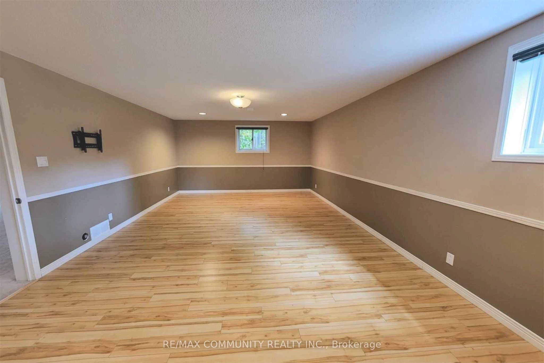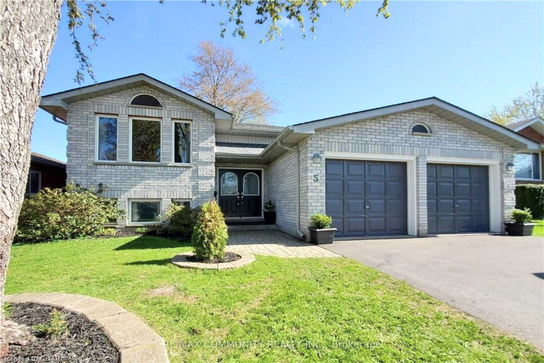
List Price: $2,800 /mo
5 Forchuk Crescent, Quinte West, K8V 6N1
- By RE/MAX COMMUNITY REALTY INC.
Detached|MLS - #X12085176|New
5 Bed
3 Bath
Built-In Garage
Room Information
| Room Type | Features | Level |
|---|---|---|
| Living Room 4.78 x 3.08 m | Hardwood Floor | Main |
| Dining Room 3.39 x 3.08 m | Hardwood Floor | Main |
| Kitchen 4.21 x 3.37 m | Ceramic Floor | Main |
| Primary Bedroom 4.08 x 3.08 m | Hardwood Floor | Main |
| Bedroom 2 3.51 x 3.14 m | Hardwood Floor | Main |
| Bedroom 3 3.51 x 3.17 m | Hardwood Floor | Main |
| Bedroom 4 7.04 x 3.69 m | Hardwood Floor | Basement |
| Bedroom 5 3.69 x 3.08 m | Hardwood Floor | Basement |
Client Remarks
Desirable Location Trenton, 3+2 Bedrooms, 3 Bathrooms, & Family Room And Approximately 2400 Sq Ft Of Total Living Space. Bright Eat-In Kitchen With Lots Of Cabinets Leading To The Large Deck And Fully Fenced Yard With Mature Trees That Provide Privacy. Formal Dining Room, Master Ensuite W/Jacuzzi. Cozy Rec Room With Gas Fireplace, And A Laundry/Furnace Room. 6 Car Parkings, Double Car Garage With Inside Entry. Only 5 Mins To 401, Schools, 15 Mins To Royal Canadian Air Force (RCAF).
Property Description
5 Forchuk Crescent, Quinte West, K8V 6N1
Property type
Detached
Lot size
N/A acres
Style
Bungalow
Approx. Area
N/A Sqft
Home Overview
Last check for updates
Virtual tour
N/A
Basement information
Finished
Building size
N/A
Status
In-Active
Property sub type
Maintenance fee
$N/A
Year built
--
Walk around the neighborhood
5 Forchuk Crescent, Quinte West, K8V 6N1Nearby Places

Shally Shi
Sales Representative, Dolphin Realty Inc
English, Mandarin
Residential ResaleProperty ManagementPre Construction
 Walk Score for 5 Forchuk Crescent
Walk Score for 5 Forchuk Crescent

Book a Showing
Tour this home with Shally
Frequently Asked Questions about Forchuk Crescent
Recently Sold Homes in Quinte West
Check out recently sold properties. Listings updated daily
No Image Found
Local MLS®️ rules require you to log in and accept their terms of use to view certain listing data.
No Image Found
Local MLS®️ rules require you to log in and accept their terms of use to view certain listing data.
No Image Found
Local MLS®️ rules require you to log in and accept their terms of use to view certain listing data.
No Image Found
Local MLS®️ rules require you to log in and accept their terms of use to view certain listing data.
No Image Found
Local MLS®️ rules require you to log in and accept their terms of use to view certain listing data.
No Image Found
Local MLS®️ rules require you to log in and accept their terms of use to view certain listing data.
No Image Found
Local MLS®️ rules require you to log in and accept their terms of use to view certain listing data.
No Image Found
Local MLS®️ rules require you to log in and accept their terms of use to view certain listing data.
Check out 100+ listings near this property. Listings updated daily
See the Latest Listings by Cities
1500+ home for sale in Ontario
