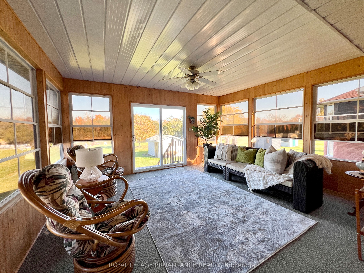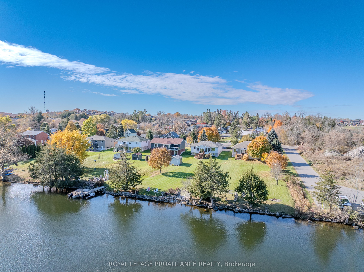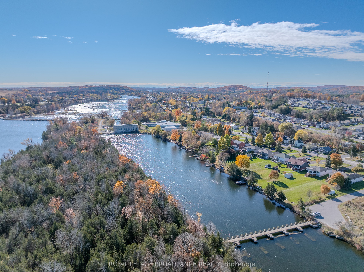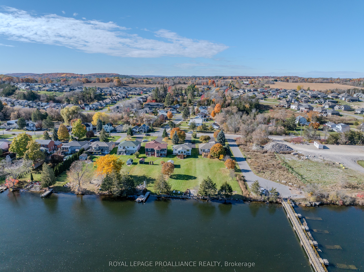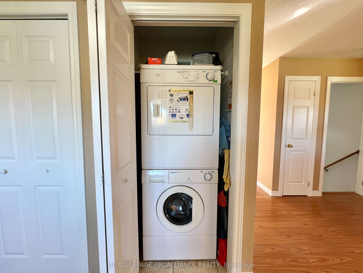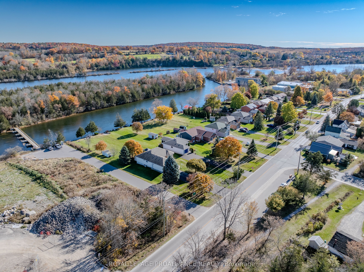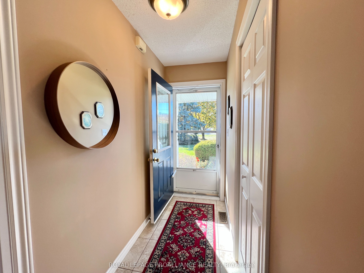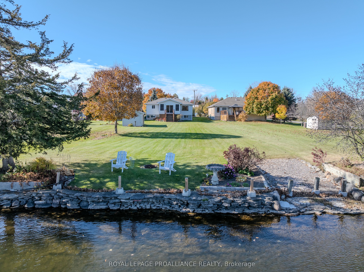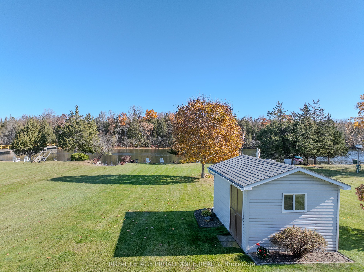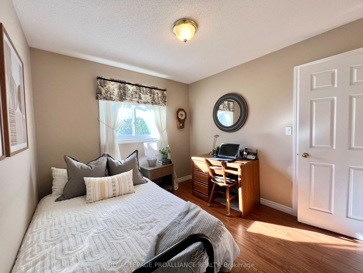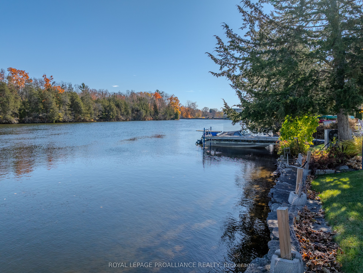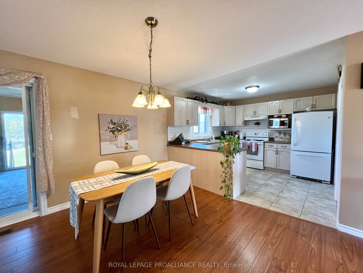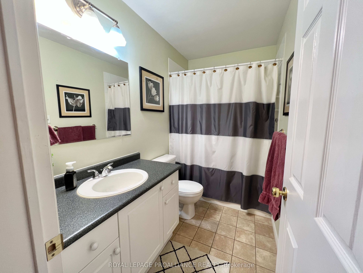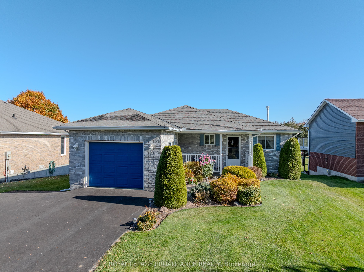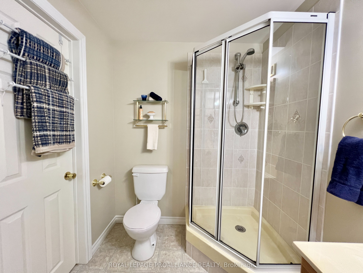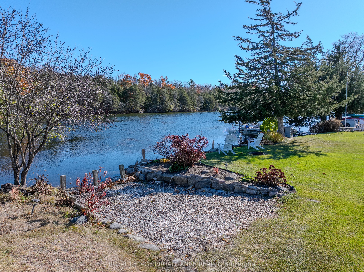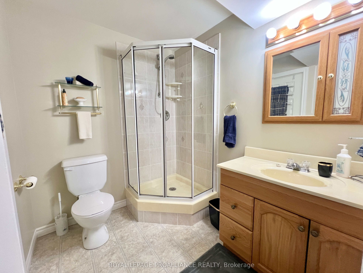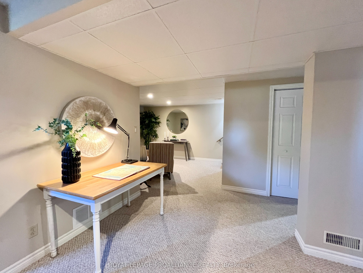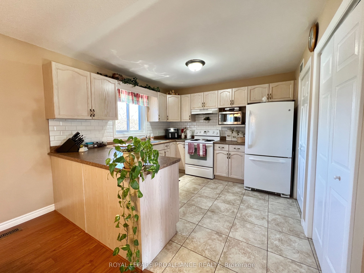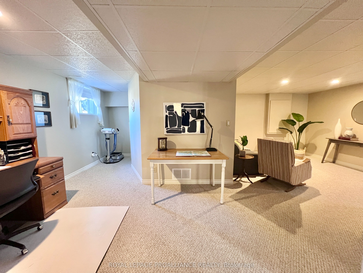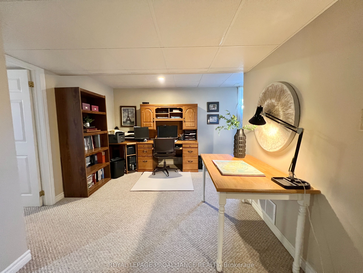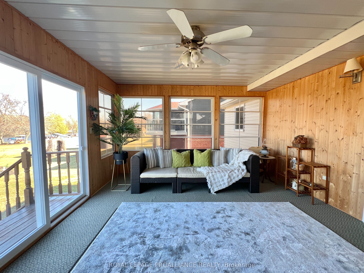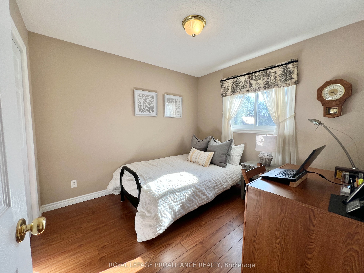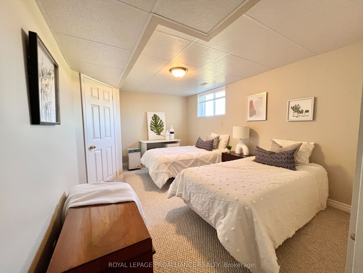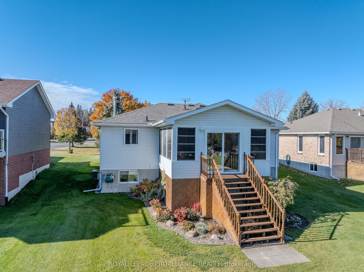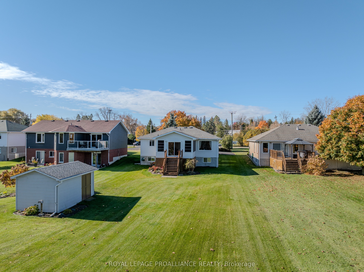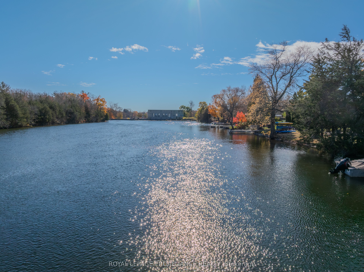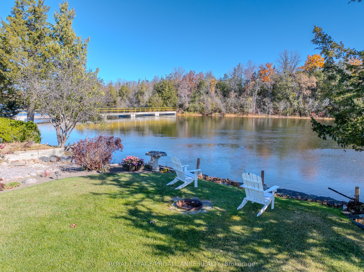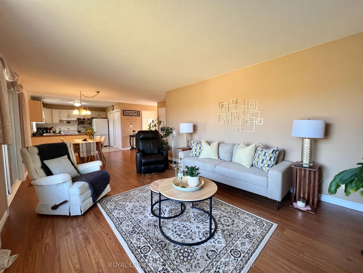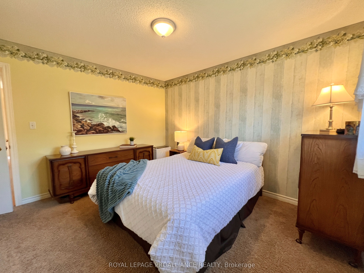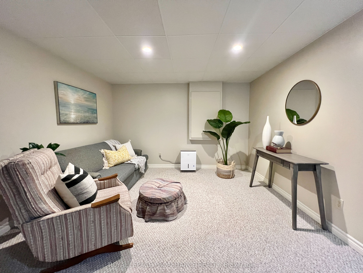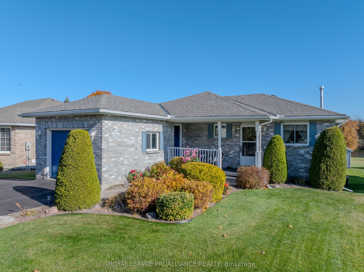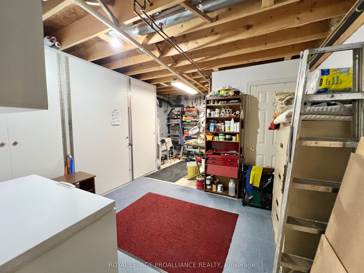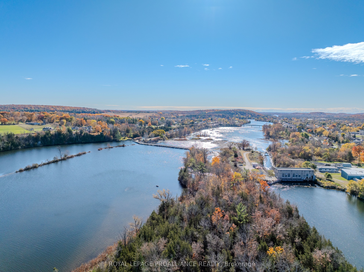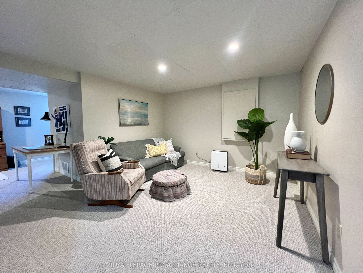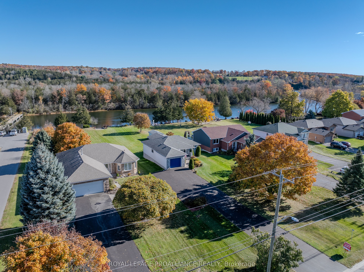
List Price: $669,000 3% reduced
244 North Trent Street, Quinte West, K0K 2C0
- By ROYAL LEPAGE PROALLIANCE REALTY
Detached|MLS - #X11999014|Price Change
3 Bed
2 Bath
1100-1500 Sqft.
Lot Size: 60 x 330 Feet
Attached Garage
Price comparison with similar homes in Quinte West
Compared to 45 similar homes
-4.5% Lower↓
Market Avg. of (45 similar homes)
$700,591
Note * Price comparison is based on the similar properties listed in the area and may not be accurate. Consult licences real estate agent for accurate comparison
Room Information
| Room Type | Features | Level |
|---|---|---|
| Living Room 3.62 x 3.58 m | Main | |
| Kitchen 7.28 x 3.58 m | Main | |
| Primary Bedroom 3.62 x 3.63 m | Main | |
| Bedroom 2 2.77 x 3.04 m | Main | |
| Bedroom 3 5.29 x 3.19 m | Basement |
Client Remarks
Waterfront on the Trent River with Municipal Services! More than just a home, this is a retreat-a place to gather, unwind, and create lasting memories. Set on a pristine half-acre lot with 330 ft of depth and 60 ft of private shoreline, it offers the perfect blend of nature and convenience. Evenings are spent by the fire pit, swapping stories under the stars, while your private boat launch invites days of endless adventure. And with municipal services-natural gas, water, sewer-and municipally maintained road, you'll enjoy the beauty of waterfront living with year-round peace of mind and low utility costs. Inside, the main floor offers two bedrooms, a 4-piece bath, and a stylish kitchen with a breakfast bar. A 14x16 sunroom, wrapped in windows, provides stunning views of the grounds and river. The finished basement features a spacious rec room, office area, oversized bedroom (fits multiple beds), and a 3-piece ensuite. Your guests will love visiting! Ample storage includes a basement workshop, dry storage under the sunroom, and a 10x15 garden shed. Located in Frankford's four-season playground, you're close to golf courses, Batawa Ski Hill, and just 10km from the 401 and 15km from CFB Trenton. Nature lovers will adore the nearby Bata Island Trail-2km of scenic walking paths just steps away. Recent upgrades include Furnace & Water Heater (2016), Water Softener (2024), 30-year Fiberglass Shingles (2012), Updated Windows, and R50 Attic Insulation for energy efficiency and long-term peace of mind.
Property Description
244 North Trent Street, Quinte West, K0K 2C0
Property type
Detached
Lot size
< .50 acres
Style
Bungalow
Approx. Area
N/A Sqft
Home Overview
Last check for updates
Virtual tour
N/A
Basement information
Finished,Full
Building size
N/A
Status
In-Active
Property sub type
Maintenance fee
$N/A
Year built
--
Walk around the neighborhood
244 North Trent Street, Quinte West, K0K 2C0Nearby Places

Angela Yang
Sales Representative, ANCHOR NEW HOMES INC.
English, Mandarin
Residential ResaleProperty ManagementPre Construction
Mortgage Information
Estimated Payment
$0 Principal and Interest
 Walk Score for 244 North Trent Street
Walk Score for 244 North Trent Street

Book a Showing
Tour this home with Angela
Frequently Asked Questions about North Trent Street
Recently Sold Homes in Quinte West
Check out recently sold properties. Listings updated daily
See the Latest Listings by Cities
1500+ home for sale in Ontario
