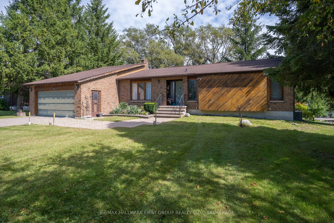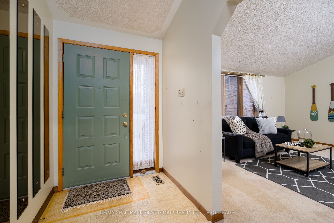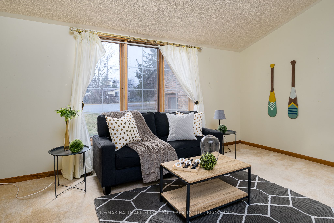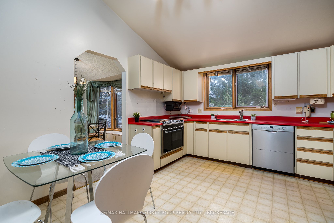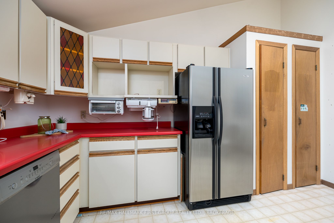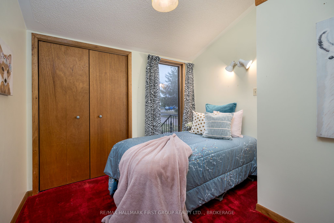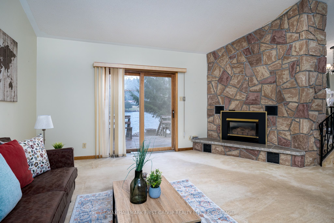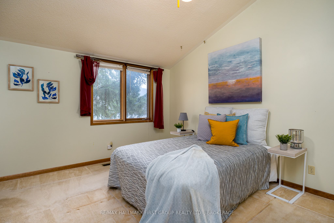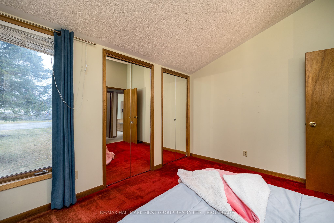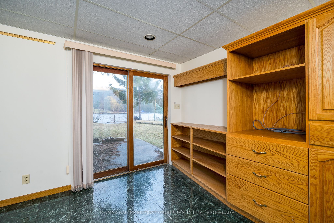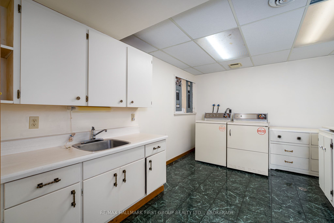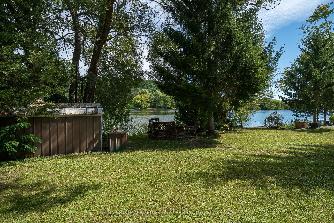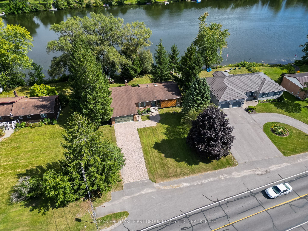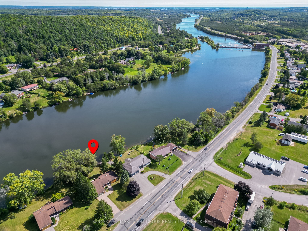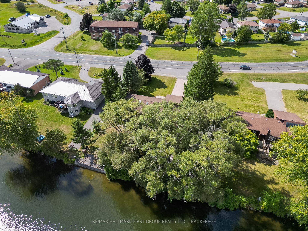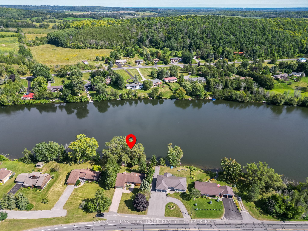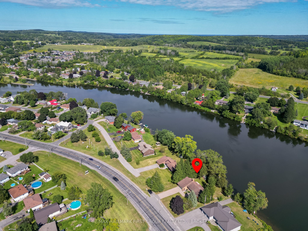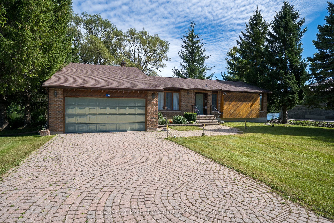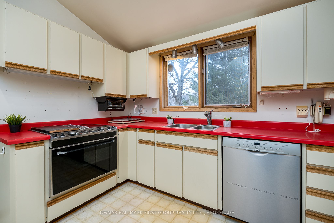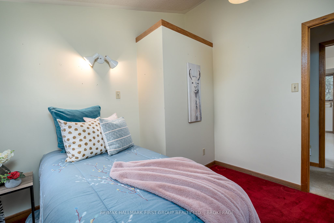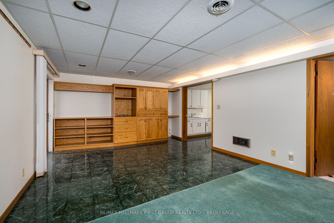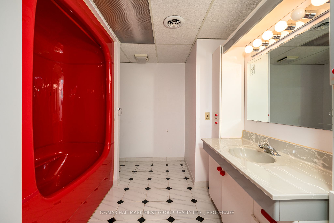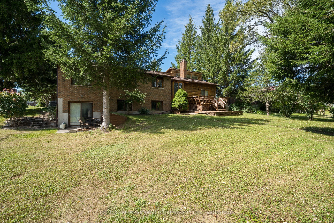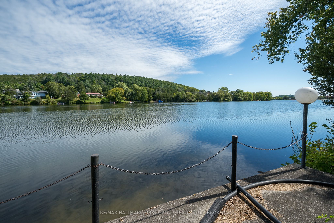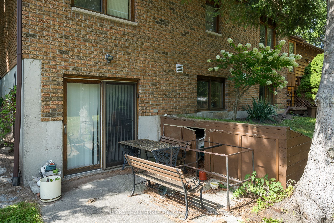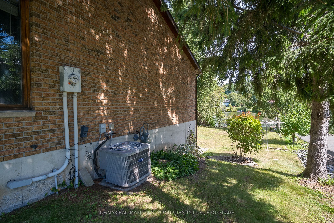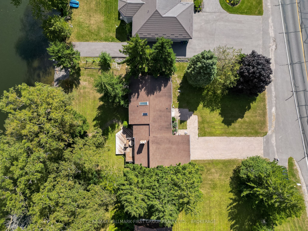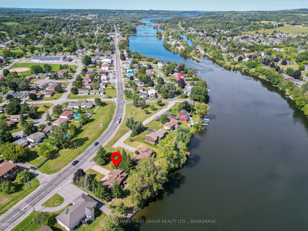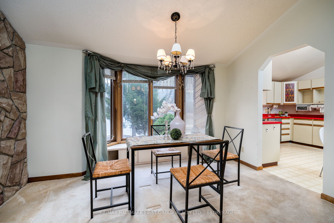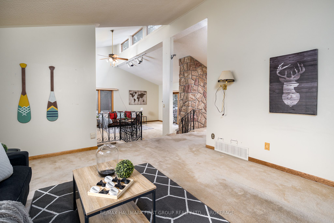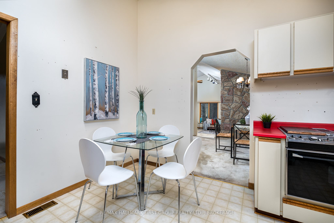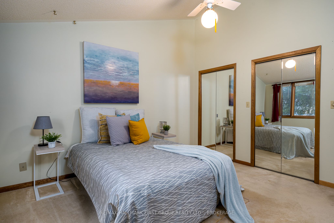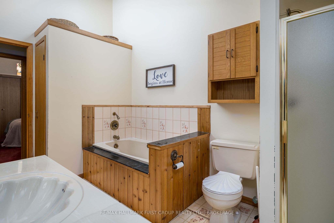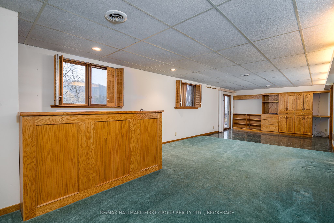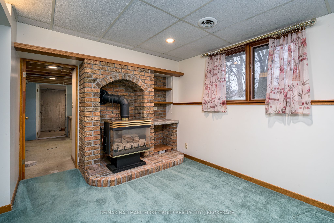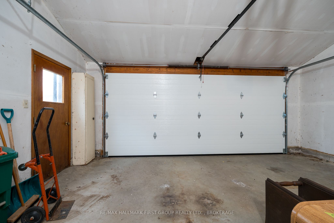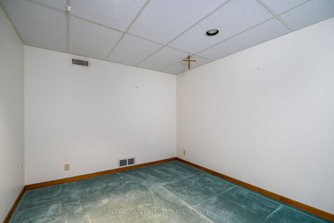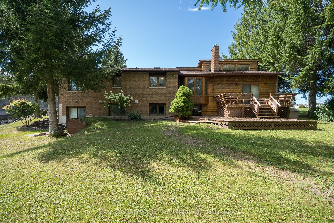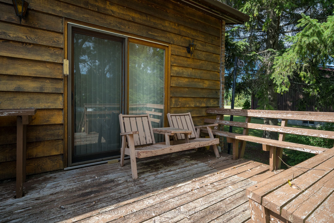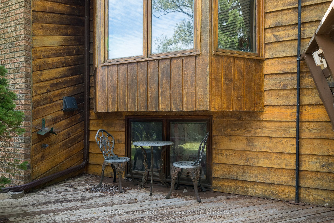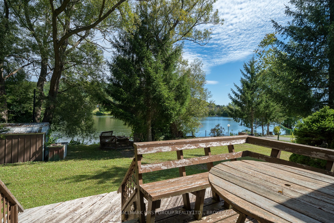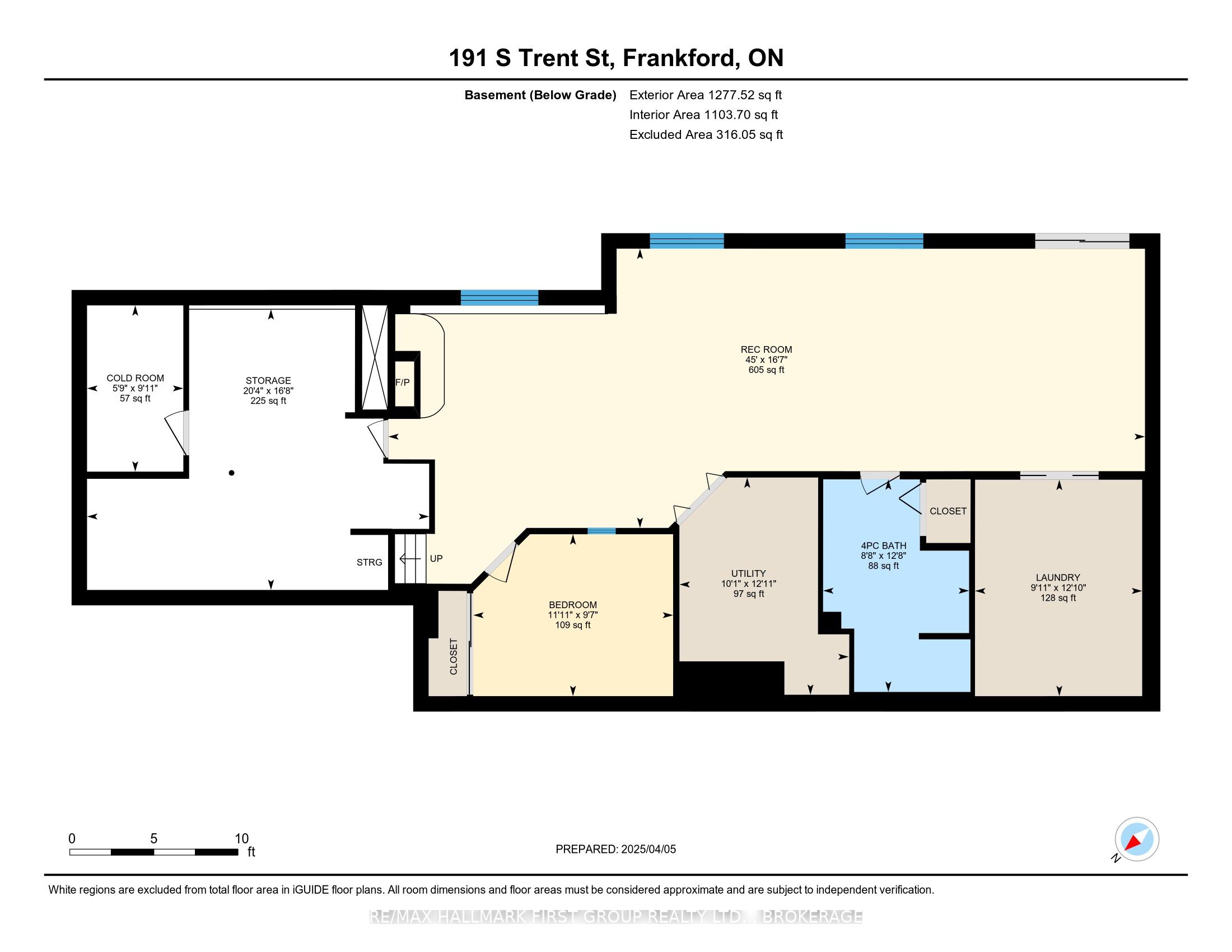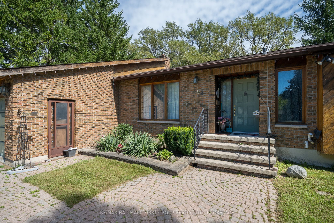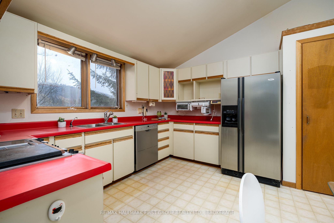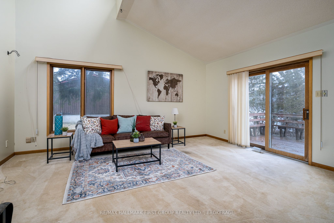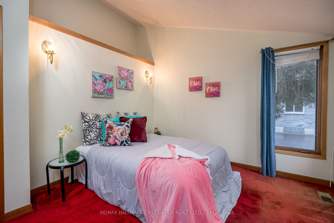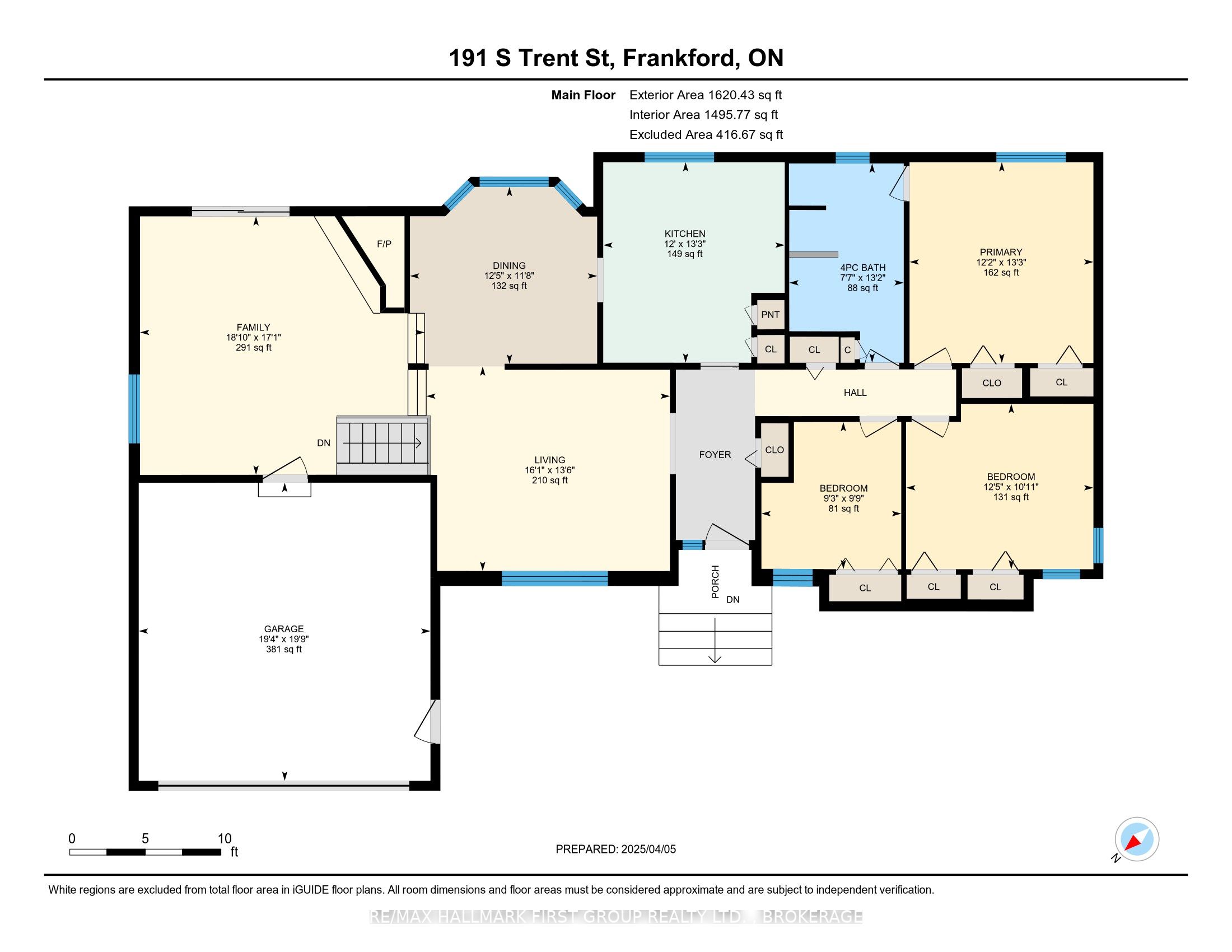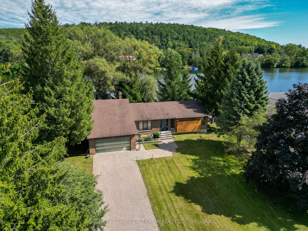
List Price: $750,000 3% reduced
191 South Trent Street, Quinte West, K0K 2C0
- By RE/MAX HALLMARK FIRST GROUP REALTY LTD. , BROKERAGE
Detached|MLS - #X12067661|Price Change
4 Bed
2 Bath
1100-1500 Sqft.
Lot Size: 84.74 x 180.24 Feet
Attached Garage
Price comparison with similar homes in Quinte West
Compared to 30 similar homes
18.2% Higher↑
Market Avg. of (30 similar homes)
$634,647
Note * The price comparison provided is based on publicly available listings of similar properties within the same area. While we strive to ensure accuracy, these figures are intended for general reference only and may not reflect current market conditions, specific property features, or recent sales. For a precise and up-to-date evaluation tailored to your situation, we strongly recommend consulting a licensed real estate professional.
Room Information
| Room Type | Features | Level |
|---|---|---|
| Living Room 491 x 4.13 m | Main | |
| Dining Room 3.78 x 3.57 m | Bay Window | Main |
| Kitchen 4.04 x 3.66 m | Pantry | Main |
| Primary Bedroom 4.05 x 3.71 m | Semi Ensuite, Double Closet | Main |
| Bedroom 2 3.78 x 3.34 m | Double Closet | Main |
| Bedroom 3 2.97 x 2.82 m | Main | |
| Bedroom 4 3.62 x 2.93 m | Basement |
Client Remarks
Offered for the first time, this well-built 1984 Viceroy home is nestled along the Trent Severn Waterway in the heart of Frankford just 10 minutes north of Highway 401. With 1,495 sq ft above grade and a finished 1,122 sq ft walkout basement, this bright and spacious home offers incredible versatility. The main level features vaulted ceilings, skylights, and an open-concept layout that's perfect for everyday living and entertaining. Two gas fireplaces one on each level provide warmth and comfort throughout the seasons. The fully finished lower level includes a second kitchen, den, bar area, and generous storage or workshop space, offering excellent in-law suite potential or a separate space for extended family or guests. Built on a solid poured concrete foundation, the home showcases quality construction throughout. Recent updates include a high-efficiency gas furnace (2017) and a new garage door (2025), ensuring peace of mind for years to come. Step outside to enjoy direct access to the water with your own concrete docking area ideal for boating, fishing, or simply soaking in the view. Full town services, including municipal water and sewer, make this waterfront lifestyle as convenient as it is serene. Located close to restaurants, grocery stores, a waterside park with beach, golf course, and more this is a rare opportunity to enjoy waterfront living with small-town charm and big-city access.
Property Description
191 South Trent Street, Quinte West, K0K 2C0
Property type
Detached
Lot size
< .50 acres
Style
Bungalow-Raised
Approx. Area
N/A Sqft
Home Overview
Basement information
Finished with Walk-Out
Building size
N/A
Status
In-Active
Property sub type
Maintenance fee
$N/A
Year built
2024
Walk around the neighborhood
191 South Trent Street, Quinte West, K0K 2C0Nearby Places

Angela Yang
Sales Representative, ANCHOR NEW HOMES INC.
English, Mandarin
Residential ResaleProperty ManagementPre Construction
Mortgage Information
Estimated Payment
$0 Principal and Interest
 Walk Score for 191 South Trent Street
Walk Score for 191 South Trent Street

Book a Showing
Tour this home with Angela
Frequently Asked Questions about South Trent Street
Recently Sold Homes in Quinte West
Check out recently sold properties. Listings updated daily
See the Latest Listings by Cities
1500+ home for sale in Ontario
