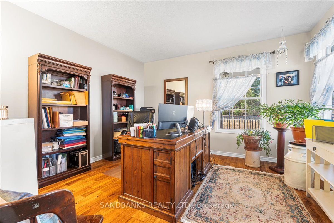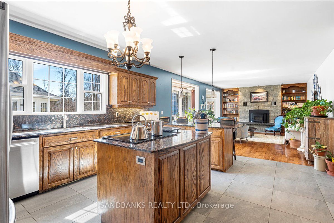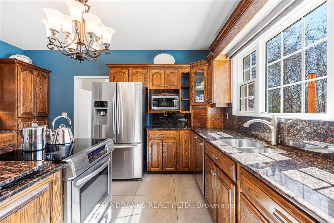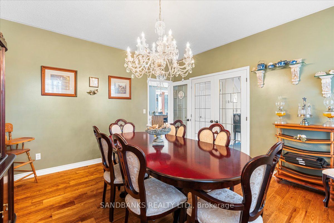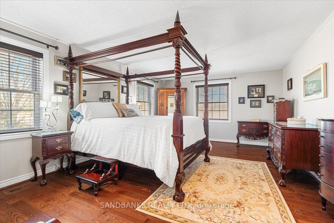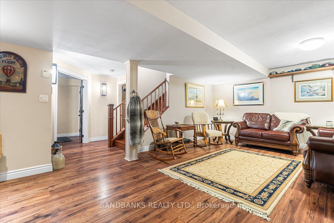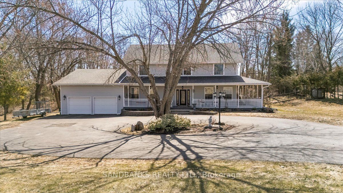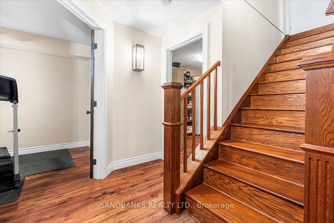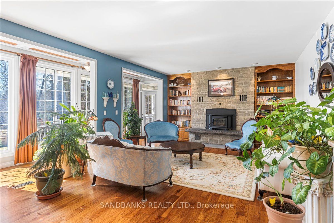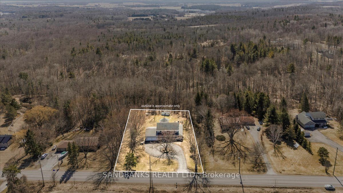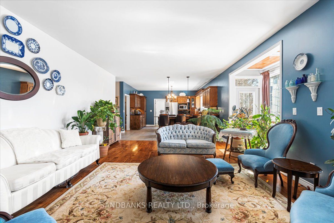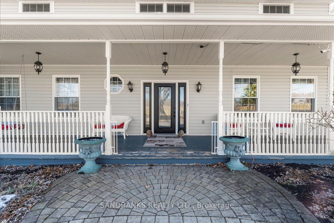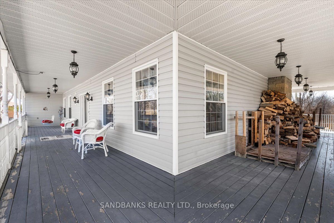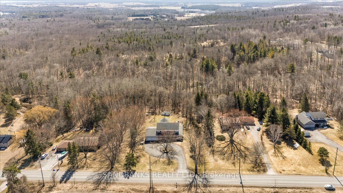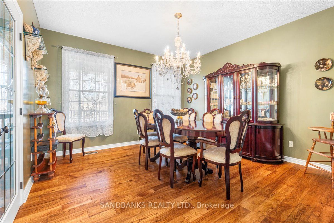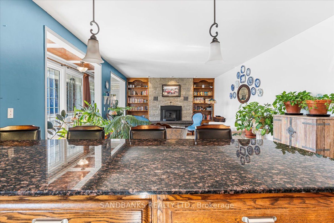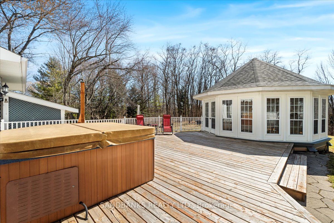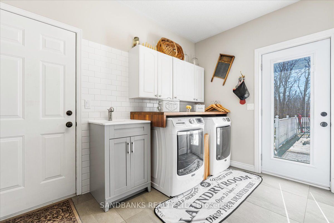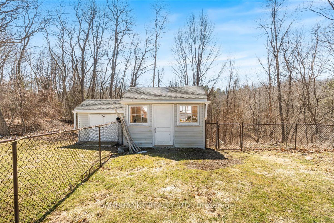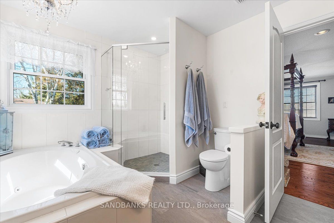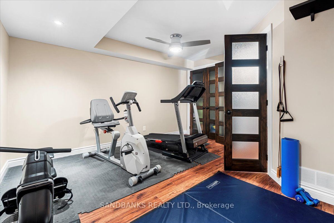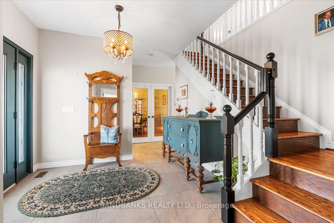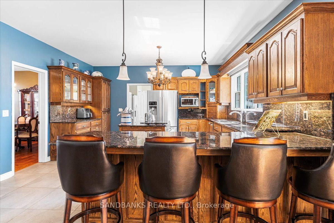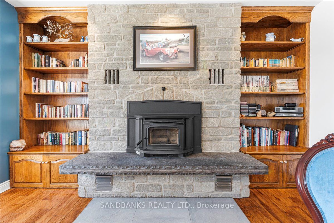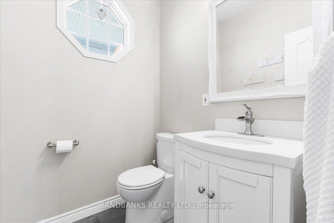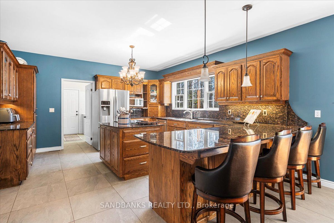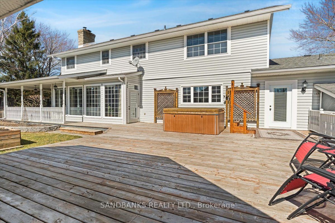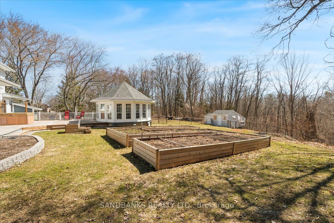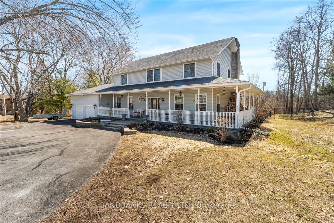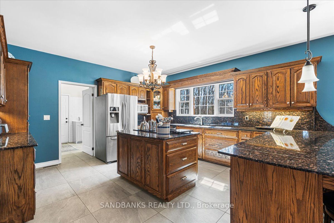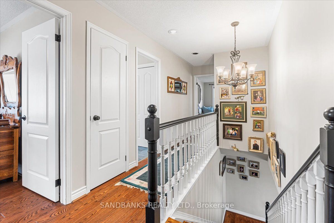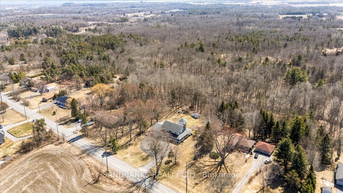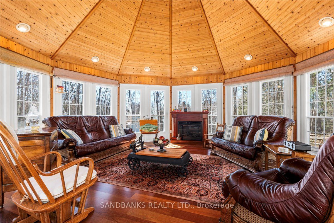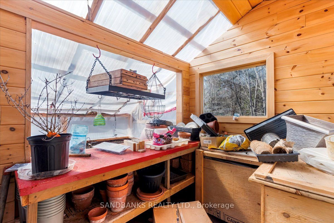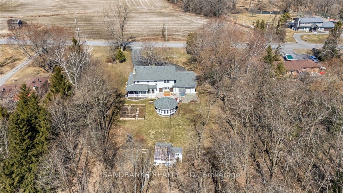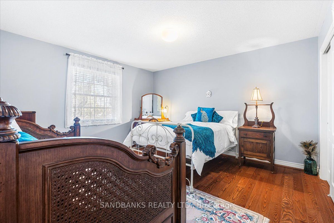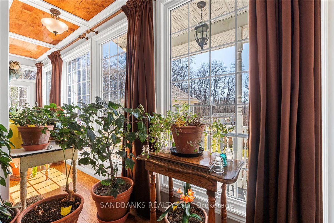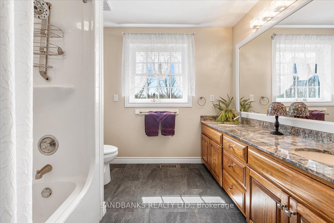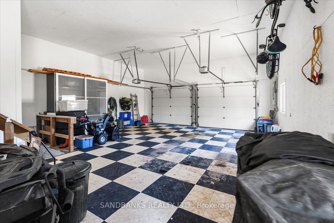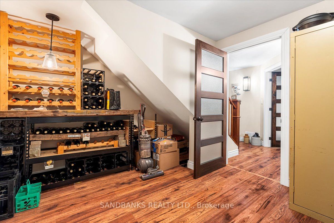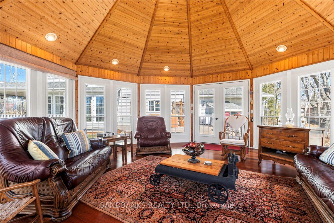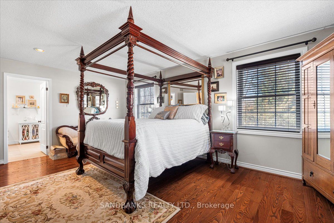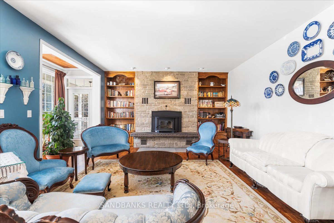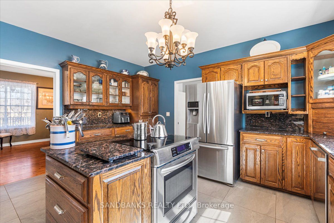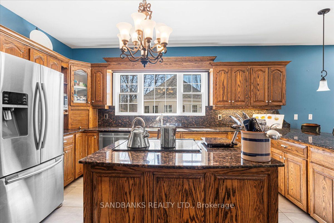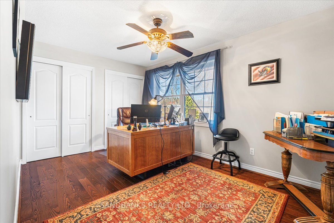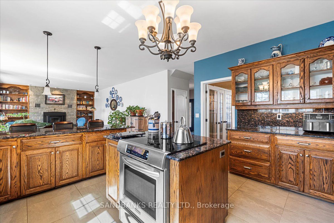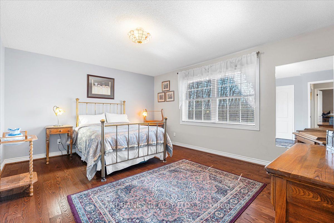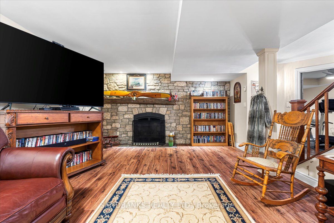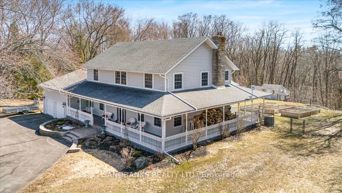
List Price: $1,295,000
108 MURRAY Street, Quinte West, K8V 5P4
- By SANDBANKS REALTY LTD.
Detached|MLS - #X12050793|New
4 Bed
4 Bath
Attached Garage
Price comparison with similar homes in Quinte West
Compared to 10 similar homes
6.2% Higher↑
Market Avg. of (10 similar homes)
$1,219,960
Note * Price comparison is based on the similar properties listed in the area and may not be accurate. Consult licences real estate agent for accurate comparison
Room Information
| Room Type | Features | Level |
|---|---|---|
| Dining Room 4.15 x 4.06 m | Main | |
| Kitchen 5.44 x 4.56 m | Main | |
| Living Room 7.06 x 4.56 m | Main | |
| Primary Bedroom 5.87 x 4.06 m | Second | |
| Bedroom 4.91 x 3.91 m | Second | |
| Bedroom 4.15 x 3.87 m | Second | |
| Bedroom 4.34 x 2.97 m | Second |
Client Remarks
Fall in love with this stunning 2-storey modern Reproduction Farmhouse that will wow you at first sight. This inviting home with abundant living space welcomes you with its beautiful curb appeal, gorgeous wrap-around veranda, spectacular interior design & excellent location in Murray Hills, where Northumberland & Prince Edward Counties meet. This home sits on a country-estate sized lot & backs onto a wooded ravine. The main floor is sure to impress with the spacious open concept great room that is filled with natural light, 9' ceilings, a wood-burning fireplace & hardwood floors throughout. The garden doors open onto the covered veranda & deck, fenced play yard with raised garden beds, potting shed/greenhouse, hot tub & possibly the largest gazebo you've seen. The impressive kitchen with large island is a chef's dream. Easily entertain guests & large family gatherings in the formal dining room with french doors. Adjoining the spacious & welcoming foyer is your dream home office with scenic property views. This expansive home features 4 bedrooms, 4 bathrooms & main floor laundry room. The large primary bedroom offers a dreamy en-suite with architectural tub, glass shower & walk-in closet. Three generous sized additional bedrooms & 5-piece bathroom complete the second floor. Entertain with friends & family to dine al fresco from the huge rear porch or gather in the 300 sq. ft gazebo. The finished lower level features a large entertainment room w/ a propane fireplace in wall to wall stone, a private workout room with closet, & a pantry room. The lower level also features a huge 500 sq. ft. workshop area w/walk-up entry to the triple car garage with a bonus rear garage door for your big toys & lawn equipment access. Nearby access to highway 401 and only 45 minutes to Durham Region for commuters, 15 mins to Belleville and just a few minutes north of town amenities. Start making remarkable memories in this truly spectacular country-estate oasis just in time for summer!
Property Description
108 MURRAY Street, Quinte West, K8V 5P4
Property type
Detached
Lot size
.50-1.99 acres
Style
2-Storey
Approx. Area
N/A Sqft
Home Overview
Basement information
Full,Partially Finished
Building size
N/A
Status
In-Active
Property sub type
Maintenance fee
$N/A
Year built
--
Walk around the neighborhood
108 MURRAY Street, Quinte West, K8V 5P4Nearby Places

Shally Shi
Sales Representative, Dolphin Realty Inc
English, Mandarin
Residential ResaleProperty ManagementPre Construction
Mortgage Information
Estimated Payment
$0 Principal and Interest
 Walk Score for 108 MURRAY Street
Walk Score for 108 MURRAY Street

Book a Showing
Tour this home with Shally
Frequently Asked Questions about MURRAY Street
Recently Sold Homes in Quinte West
Check out recently sold properties. Listings updated daily
No Image Found
Local MLS®️ rules require you to log in and accept their terms of use to view certain listing data.
No Image Found
Local MLS®️ rules require you to log in and accept their terms of use to view certain listing data.
No Image Found
Local MLS®️ rules require you to log in and accept their terms of use to view certain listing data.
No Image Found
Local MLS®️ rules require you to log in and accept their terms of use to view certain listing data.
No Image Found
Local MLS®️ rules require you to log in and accept their terms of use to view certain listing data.
No Image Found
Local MLS®️ rules require you to log in and accept their terms of use to view certain listing data.
No Image Found
Local MLS®️ rules require you to log in and accept their terms of use to view certain listing data.
No Image Found
Local MLS®️ rules require you to log in and accept their terms of use to view certain listing data.
Check out 100+ listings near this property. Listings updated daily
See the Latest Listings by Cities
1500+ home for sale in Ontario
