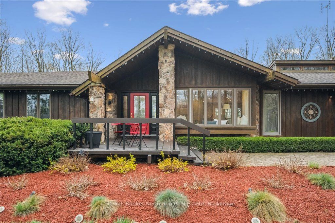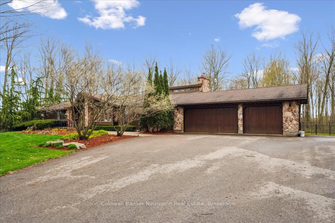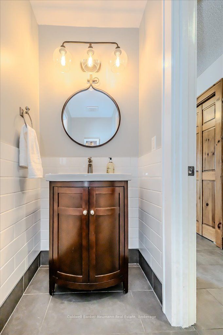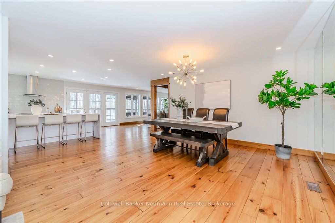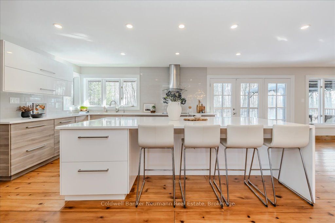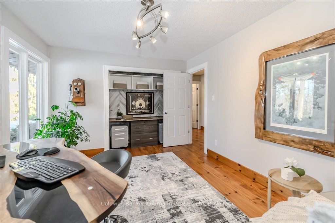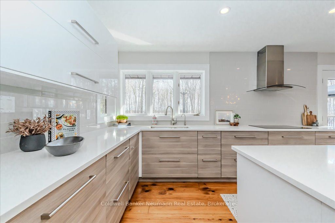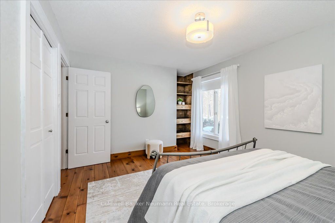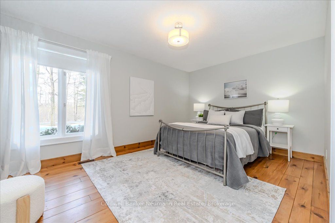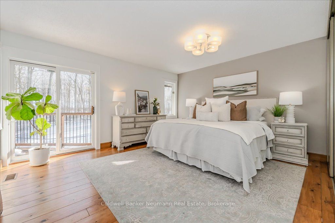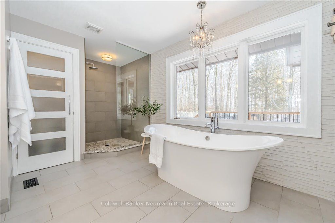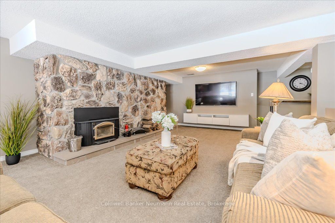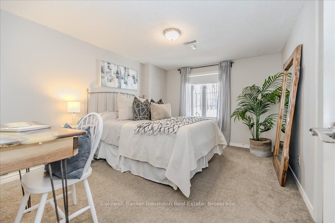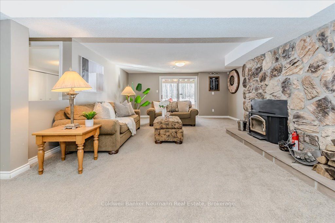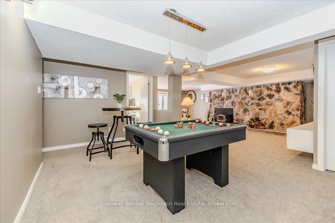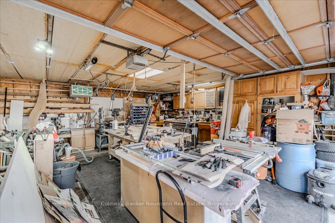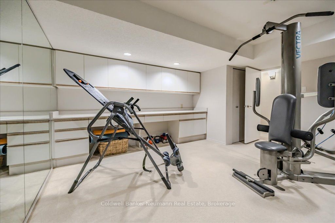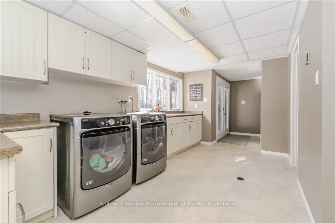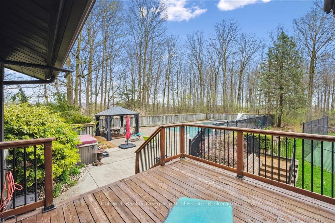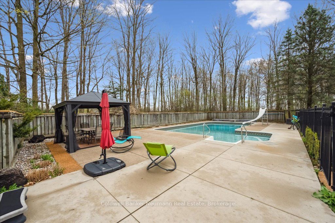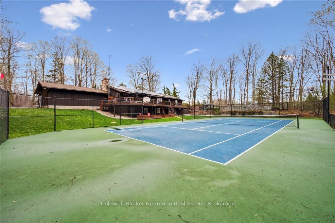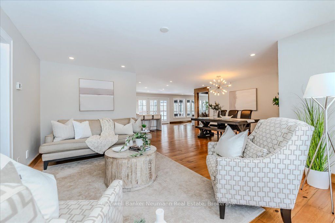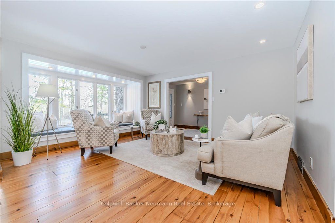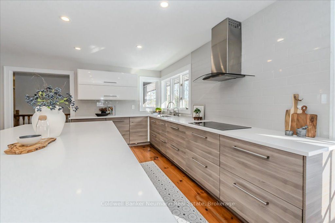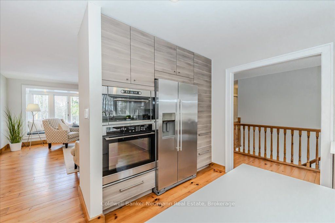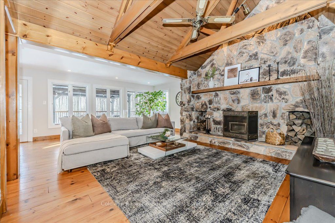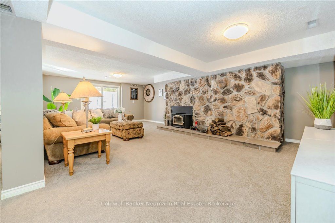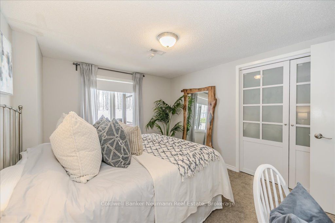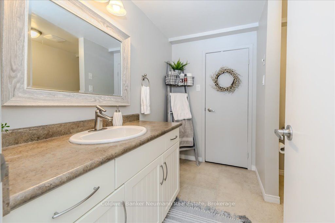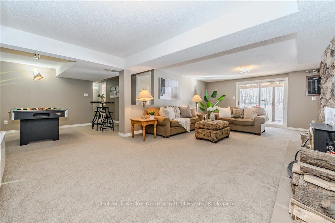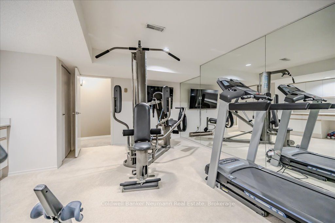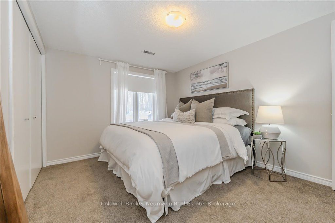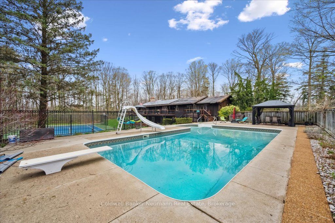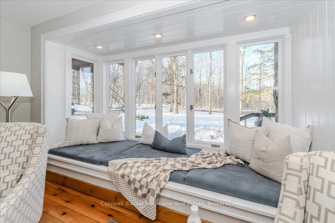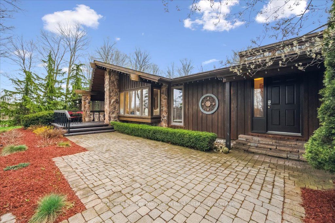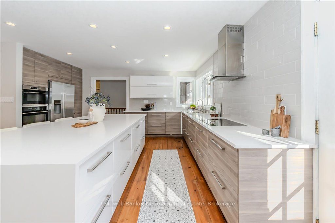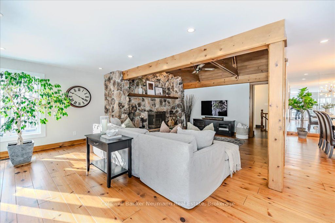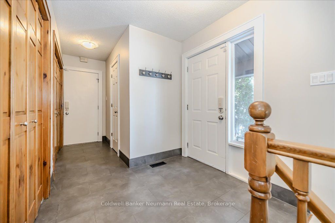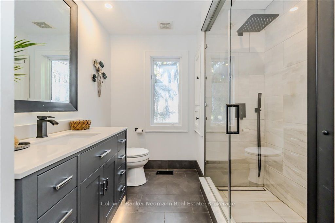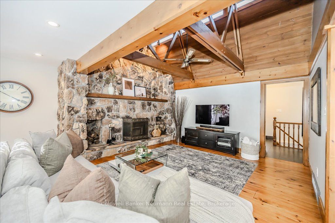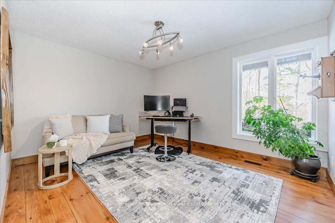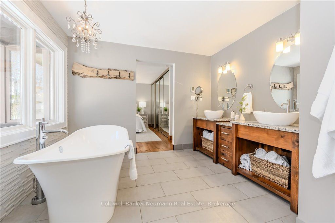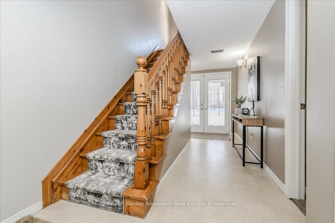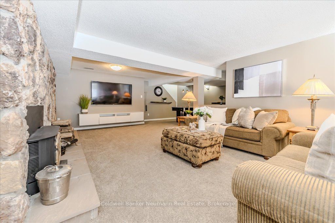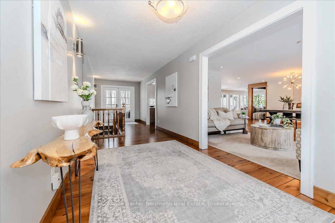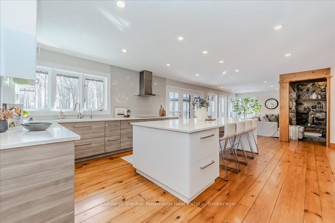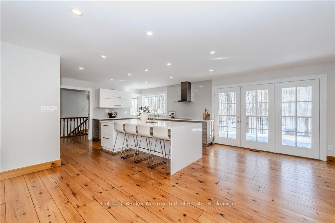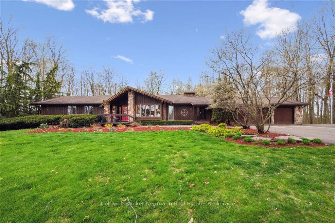
List Price: $2,099,000 5% reduced
6651 Concession 4 Road, Puslinch, N0B 2J0
- By Coldwell Banker Neumann Real Estate
Detached|MLS - #X12009799|New
5 Bed
4 Bath
2500-3000 Sqft.
Lot Size: 278 x 306 Feet
Attached Garage
Price comparison with similar homes in Puslinch
Compared to 4 similar homes
-36.5% Lower↓
Market Avg. of (4 similar homes)
$3,304,725
Note * Price comparison is based on the similar properties listed in the area and may not be accurate. Consult licences real estate agent for accurate comparison
Room Information
| Room Type | Features | Level |
|---|---|---|
| Living Room 3.9624 x 5.4864 m | Bow Window, Hardwood Floor | Main |
| Dining Room 2.7432 x 4.2672 m | Hardwood Floor | Main |
| Kitchen 6.7056 x 4.8768 m | Hardwood Floor | Main |
| Primary Bedroom 4.2672 x 4.572 m | Hardwood Floor, Sliding Doors | Main |
| Bedroom 3.9624 x 3.048 m | Hardwood Floor | Main |
| Bedroom 2 4.8768 x 3.048 m | Hardwood Floor | Main |
| Bedroom 3 2.7432 x 3.6576 m | Above Grade Window | Basement |
| Bedroom 4 3.048 x 3.6576 m | Above Grade Window | Basement |
Client Remarks
A Rare Rural Retreat an extraordinary countryside estate just minutes from Guelph and Cambridge. Set on nearly two acres of beautifully landscaped grounds, this sprawling bungalow offers a lifestyle of comfort, luxury, and endless possibilities. Step inside and experience over 4,000 sq. ft. of impeccably finished living space, featuring 5 bedrooms, 4 bathrooms, and a 3-car attached garage plus a separate 2-car workshop/garage for your projects or extra storage. The 2593 sq. ft. main floor boasts rustic pine plank flooring, a timeless gourmet kitchen, and a spa-like en suite designed for ultimate relaxation. The fully finished lower level nearly doubles the square footage, complete with a gorgeous rec room, a walkout to the backyard, and a separate entrance, perfect for multi-generational living or potential income opportunities. Embrace Eco-friendly, cost-effective living with a newly installed geothermal heating and cooling system and solar panels generating income! Step outside to a South-facing backyard oasis. Spend summers lounging by the, solar-heated pool, unwind in the year-round hot tub, or challenge friends and family on the professional-grade tennis court, which could also convert into a couple pickle ball courts, basketball court or a winter ice rink! Additional highlights include: 400-amp service, oversized septic system, newer roof, two cozy wood stoves, and a comprehensive water filtration system. All of this, just 10 minutes from Costco & West End Rec Center, 10 minutes to South End amenities, and 13 minutes to downtown Guelph.This is more than a home, it's a lifestyle and it is truly one of my favourite properties I have had the pleasure to sell.
Property Description
6651 Concession 4 Road, Puslinch, N0B 2J0
Property type
Detached
Lot size
N/A acres
Style
Bungalow
Approx. Area
N/A Sqft
Home Overview
Basement information
Finished with Walk-Out
Building size
N/A
Status
In-Active
Property sub type
Maintenance fee
$N/A
Year built
2024
Walk around the neighborhood
6651 Concession 4 Road, Puslinch, N0B 2J0Nearby Places

Angela Yang
Sales Representative, ANCHOR NEW HOMES INC.
English, Mandarin
Residential ResaleProperty ManagementPre Construction
Mortgage Information
Estimated Payment
$0 Principal and Interest
 Walk Score for 6651 Concession 4 Road
Walk Score for 6651 Concession 4 Road

Book a Showing
Tour this home with Angela
Frequently Asked Questions about Concession 4 Road
Recently Sold Homes in Puslinch
Check out recently sold properties. Listings updated daily
See the Latest Listings by Cities
1500+ home for sale in Ontario
