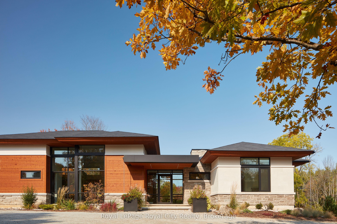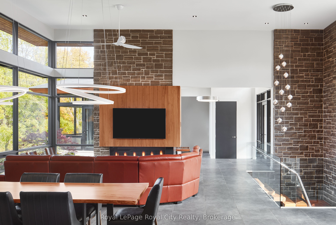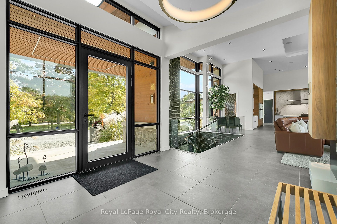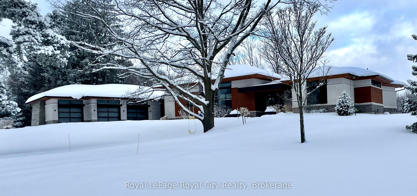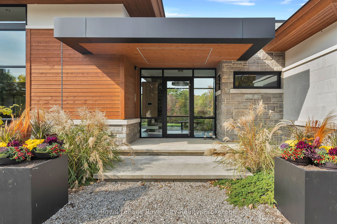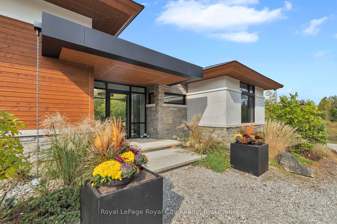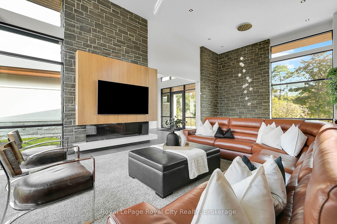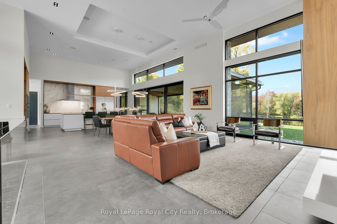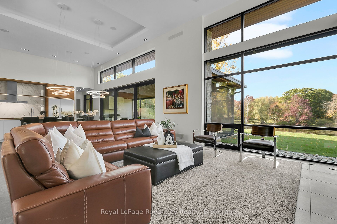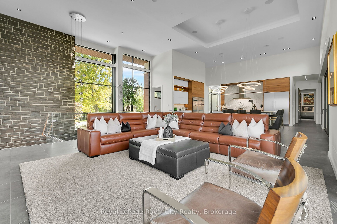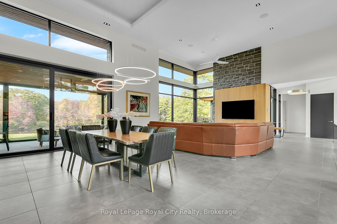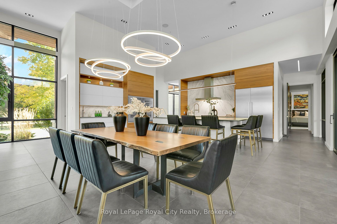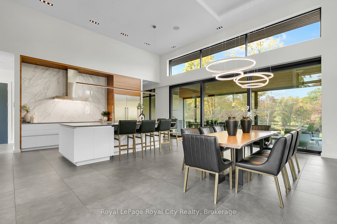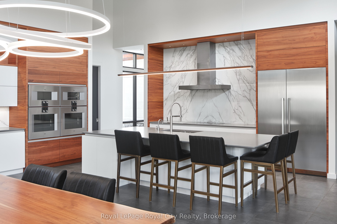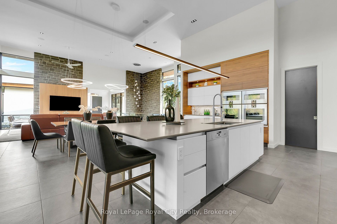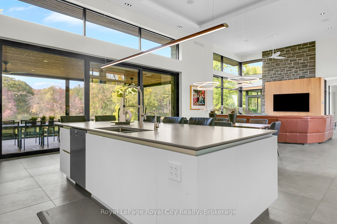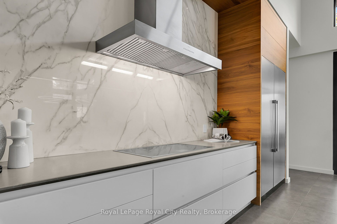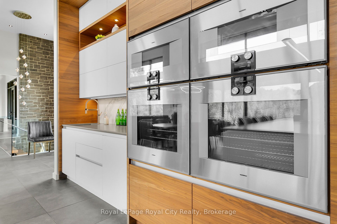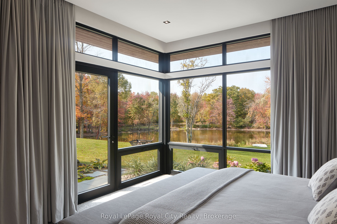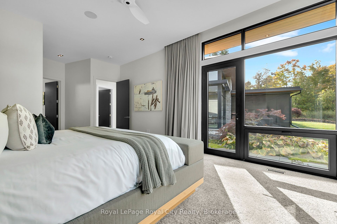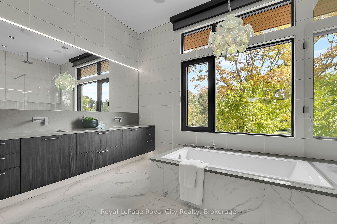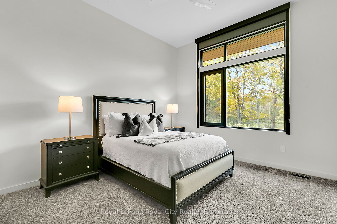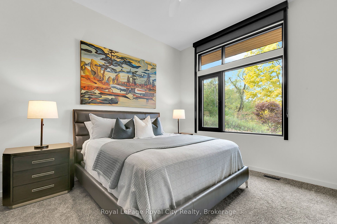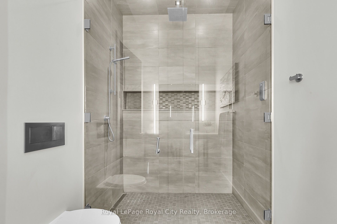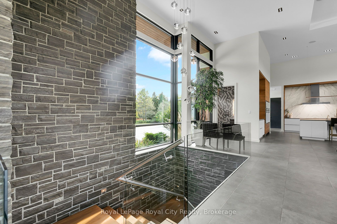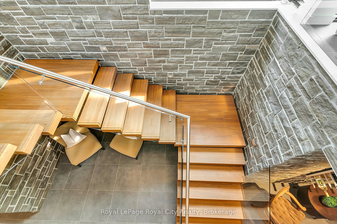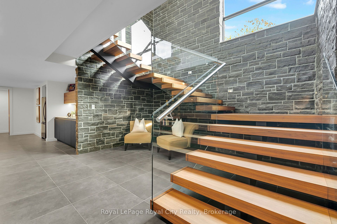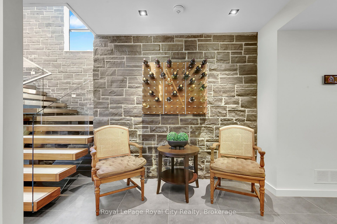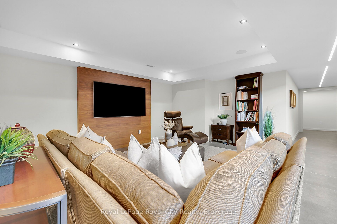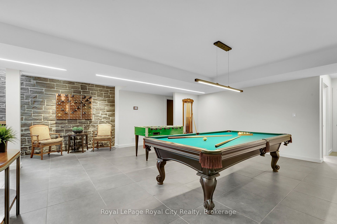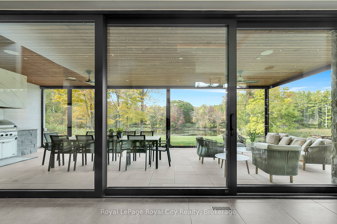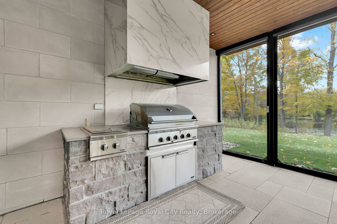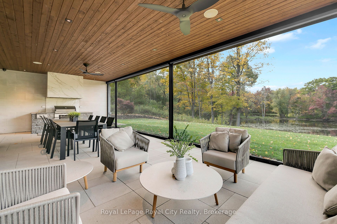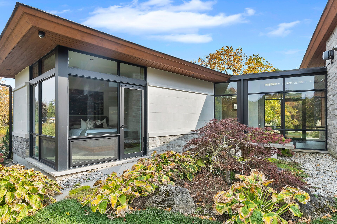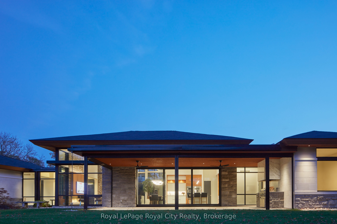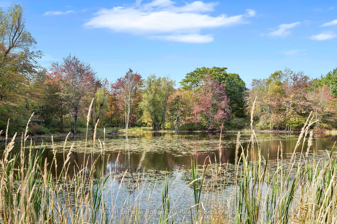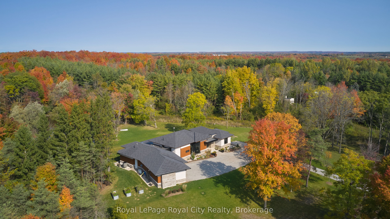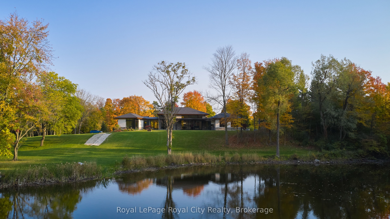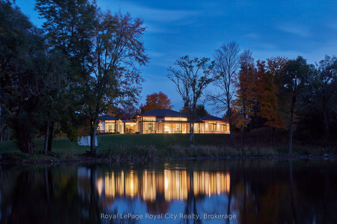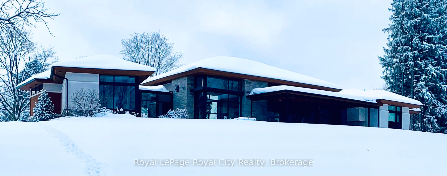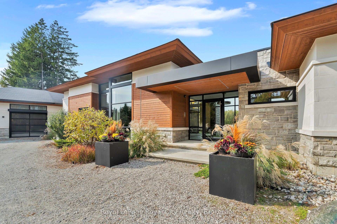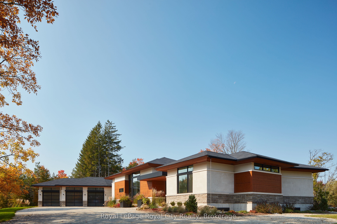
List Price: $4,995,000
164 HUME Road, Puslinch, N0B 2J0
- By Royal LePage Royal City Realty
Detached|MLS - #X12020290|New
5 Bed
4 Bath
3000-3500 Sqft.
Attached Garage
Price comparison with similar homes in Puslinch
Compared to 5 similar homes
88.5% Higher↑
Market Avg. of (5 similar homes)
$2,649,770
Note * Price comparison is based on the similar properties listed in the area and may not be accurate. Consult licences real estate agent for accurate comparison
Room Information
| Room Type | Features | Level |
|---|---|---|
| Dining Room 7.26 x 3 m | Main | |
| Kitchen 7.26 x 4.72 m | Main | |
| Primary Bedroom 8.25 x 4.6 m | Main | |
| Bedroom 4.29 x 4.6 m | Main | |
| Bedroom 4.06 x 3.78 m | Main | |
| Bedroom 4.67 x 4.29 m | Basement | |
| Bedroom 5.16 x 4.29 m | Basement |
Client Remarks
Welcome to your private sanctuary - A stunning modern bungalow on just under 16 acres of breathtaking natural beauty along sought-after Hume Rd in Puslinch. Designed by award-winning architect Kevin Akey of AZD Associates, this home combines luxury living with serene views of two tranquil ponds and a mature forest. Step inside to experience the perfect blend of innovation and elegance, where the Control 4 Home Automation system allows you to manage lighting, security, HVAC, and more, all from any device. At the heart of the home is the award-winning kitchen, featuring Miralis cabinetry, quartz countertops, and sleek Neolith backsplashes. It's equipped with top-of-the-line Thermador refrigeration, 4 Gaggenau wall ovens, and a Vario induction cooktop perfect for culinary enthusiasts. The expansive great room features 15 foot ceilings and floor-to-ceiling windows, filling the space with natural light and offering sweeping views of the property. The 20-foot sliding glass wall opens to a 720 sq. ft. lanai with automated screens and a DCS barbecue, creating the perfect setting for outdoor entertaining. The primary bedroom is a peaceful retreat with pond views, a spacious walk-in closet, and a spa-like ensuite with custom cabinetry. Two additional bedrooms on the main floor also offer serene pond views. The stunning floating walnut staircase leads to the lower level, featuring a family room, home gym, two bedrooms, a 3-piece bath, and a roughed-in home theater. With a backup generator, a 3-door garage for four cars, and a bay prepped for a pool system, every detail is taken care of. Located minutes from Guelph, the 401, and 45 minutes from Pearson Airport, this property offers both seclusion and convenience. Explore groomed trails leading to the Starkey Hill Conservation Area with 91 acres of natural beauty. This is a once-in-a-lifetime opportunity to own a truly exceptional property.
Property Description
164 HUME Road, Puslinch, N0B 2J0
Property type
Detached
Lot size
10-24.99 acres
Style
Bungalow
Approx. Area
N/A Sqft
Home Overview
Basement information
Finished,Full
Building size
N/A
Status
In-Active
Property sub type
Maintenance fee
$N/A
Year built
--
Walk around the neighborhood
164 HUME Road, Puslinch, N0B 2J0Nearby Places

Shally Shi
Sales Representative, Dolphin Realty Inc
English, Mandarin
Residential ResaleProperty ManagementPre Construction
Mortgage Information
Estimated Payment
$0 Principal and Interest
 Walk Score for 164 HUME Road
Walk Score for 164 HUME Road

Book a Showing
Tour this home with Shally
Frequently Asked Questions about HUME Road
Recently Sold Homes in Puslinch
Check out recently sold properties. Listings updated daily
No Image Found
Local MLS®️ rules require you to log in and accept their terms of use to view certain listing data.
No Image Found
Local MLS®️ rules require you to log in and accept their terms of use to view certain listing data.
No Image Found
Local MLS®️ rules require you to log in and accept their terms of use to view certain listing data.
No Image Found
Local MLS®️ rules require you to log in and accept their terms of use to view certain listing data.
No Image Found
Local MLS®️ rules require you to log in and accept their terms of use to view certain listing data.
No Image Found
Local MLS®️ rules require you to log in and accept their terms of use to view certain listing data.
No Image Found
Local MLS®️ rules require you to log in and accept their terms of use to view certain listing data.
No Image Found
Local MLS®️ rules require you to log in and accept their terms of use to view certain listing data.
Check out 100+ listings near this property. Listings updated daily
See the Latest Listings by Cities
1500+ home for sale in Ontario
