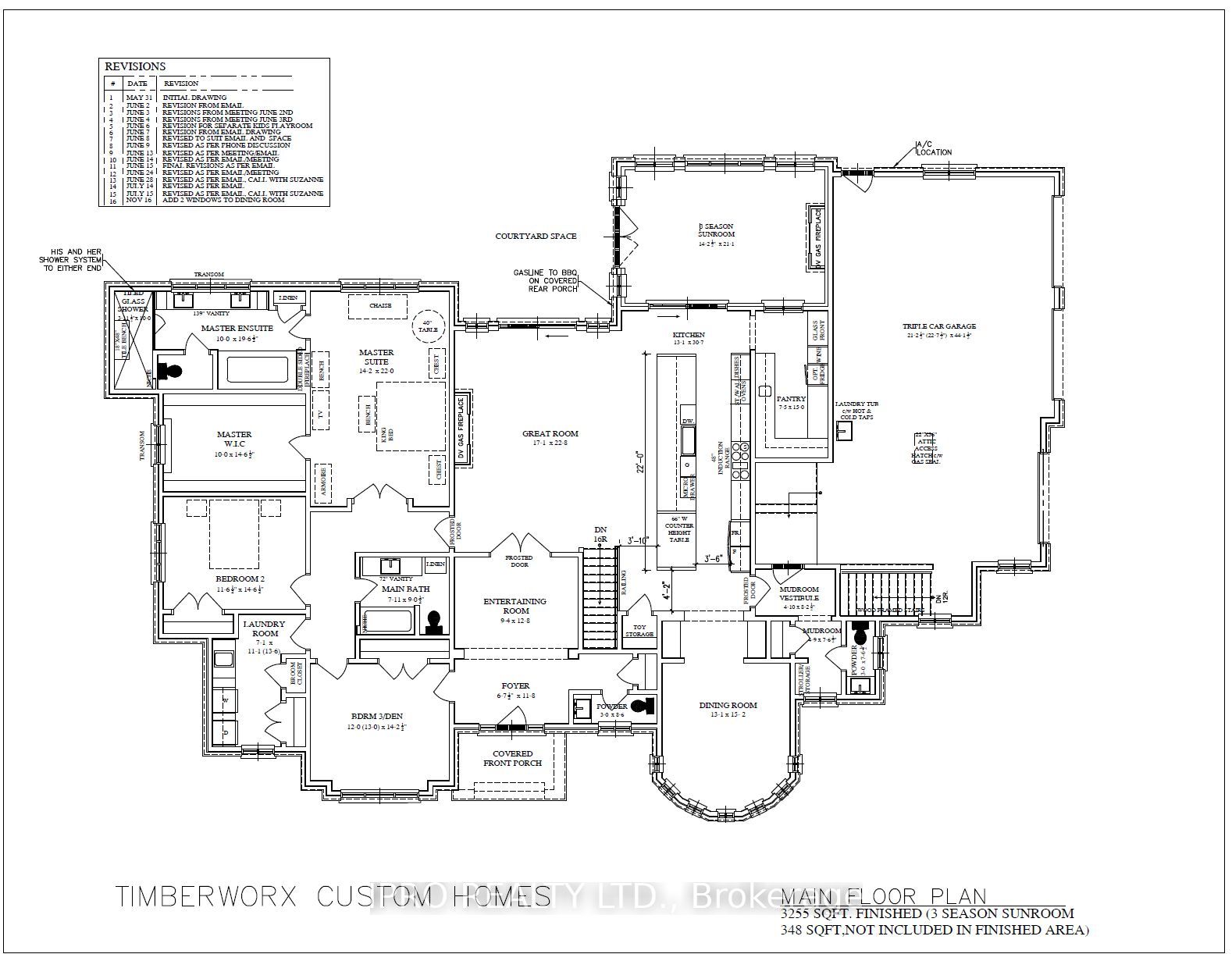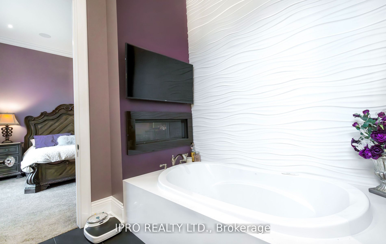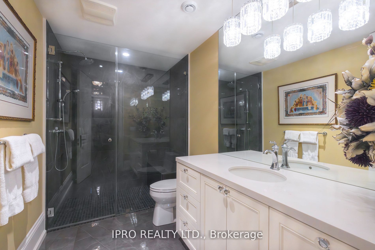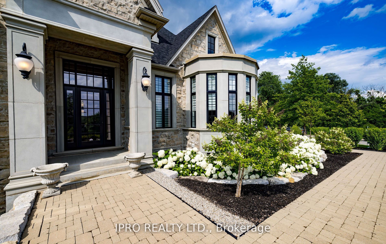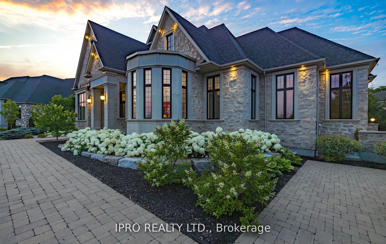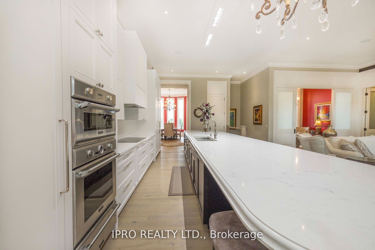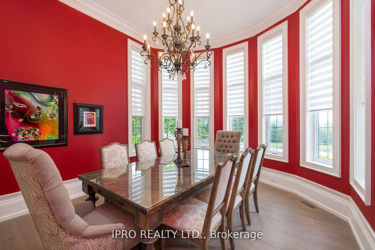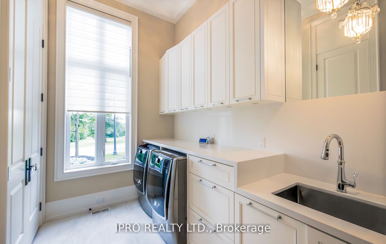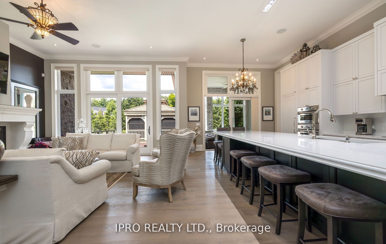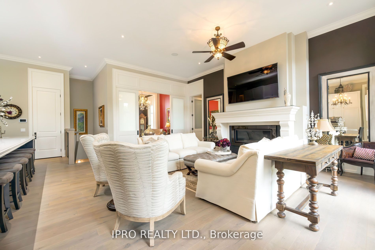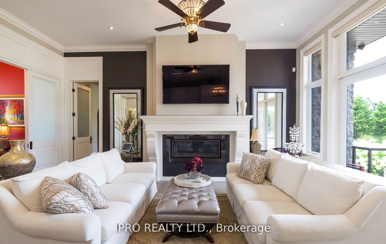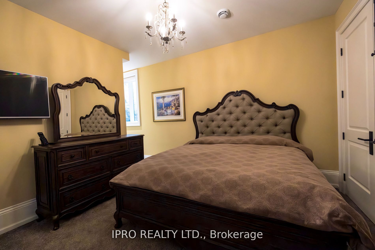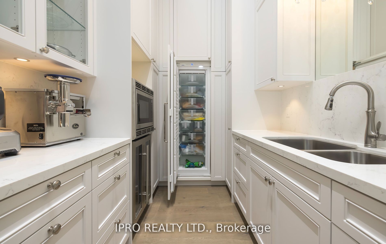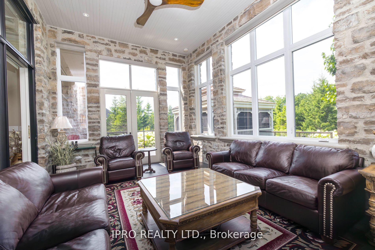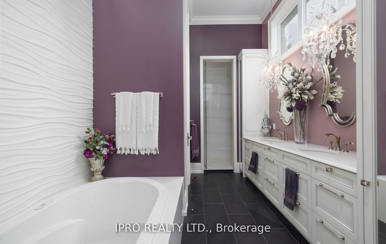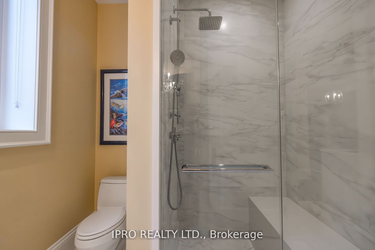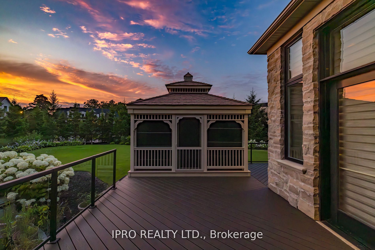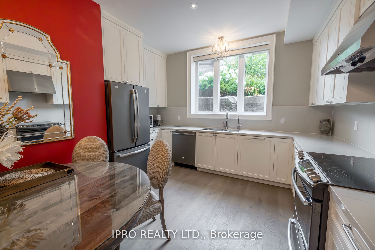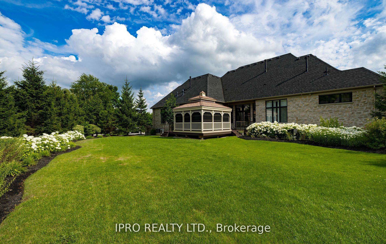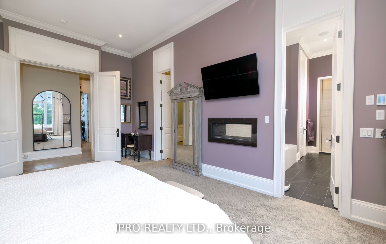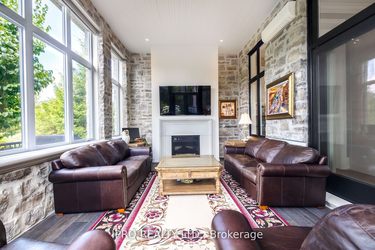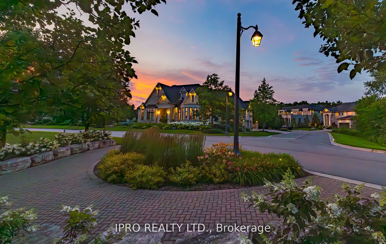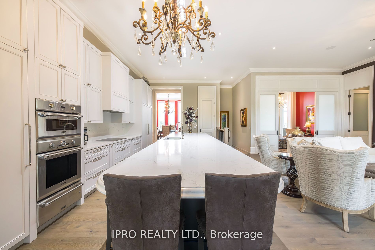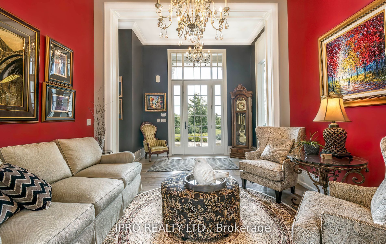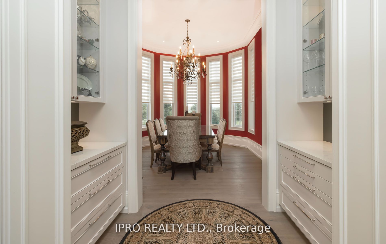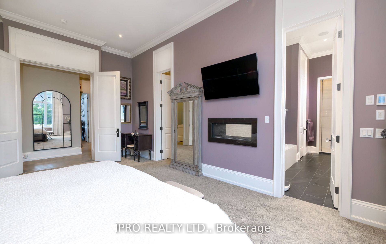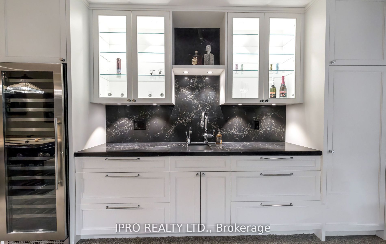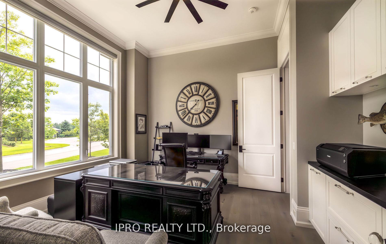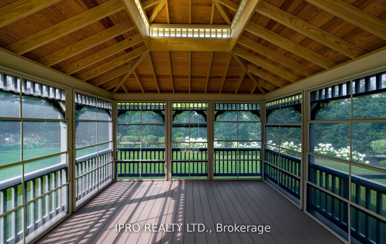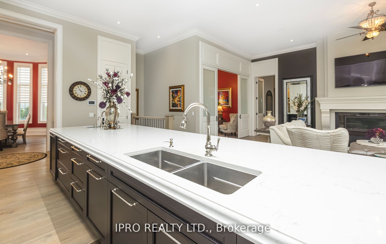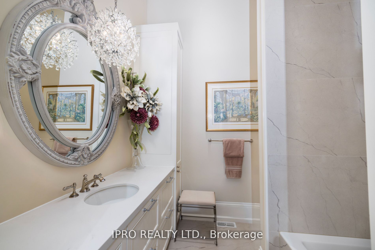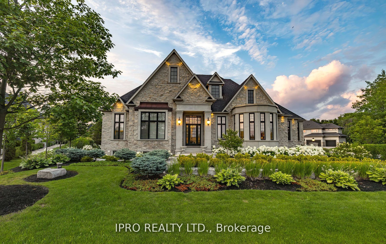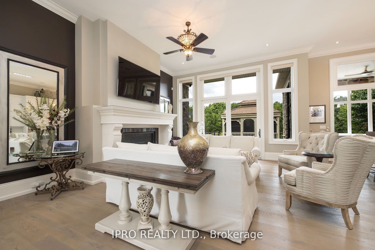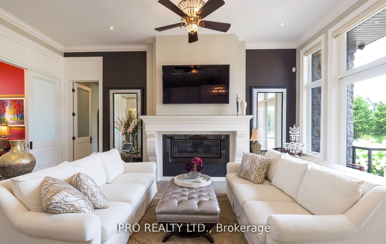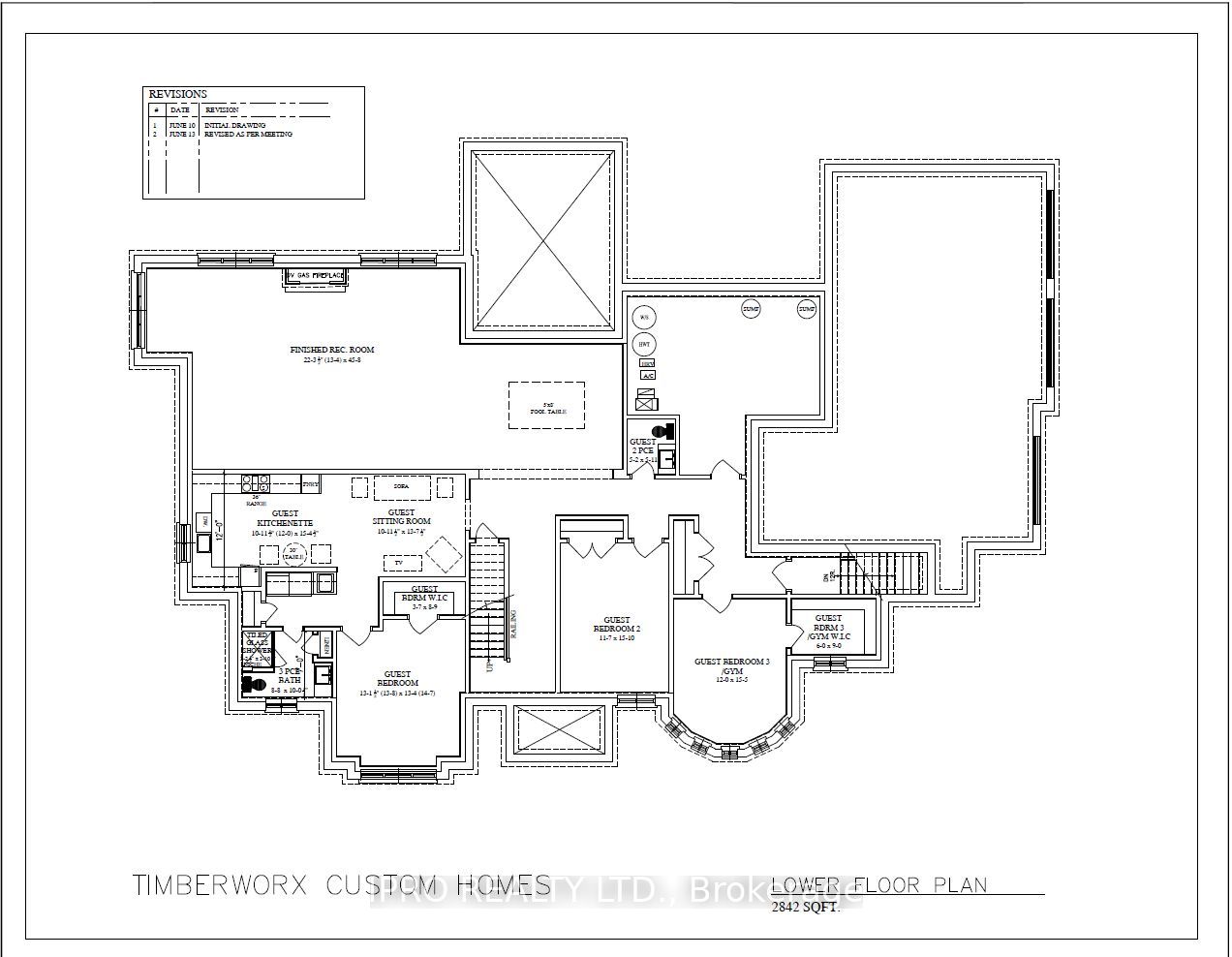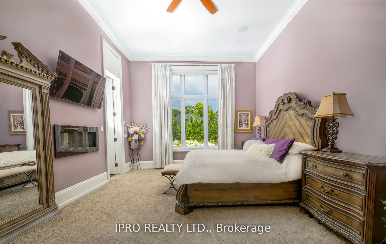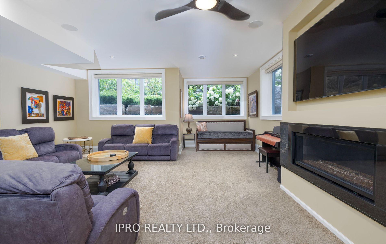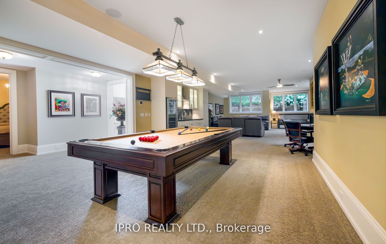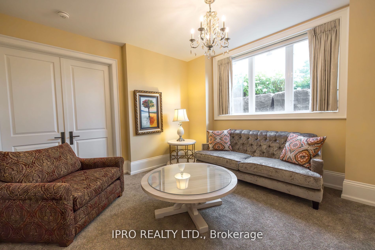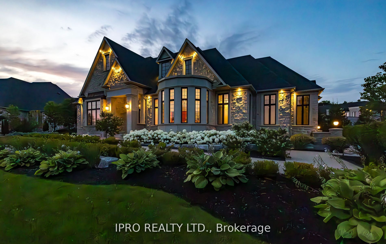
List Price: $4,288,800 + $425 maint. fee5% reduced
11 Lambeth Lane, Puslinch, N0B 2J0
- By IPRO REALTY LTD.
Detached Condo|MLS - #X12024227|Price Change
6 Bed
6 Bath
3000-3249 Sqft.
Attached Garage
Included in Maintenance Fee:
None
Room Information
| Room Type | Features | Level |
|---|---|---|
| Kitchen 9.16 x 4 m | Hardwood Floor, Quartz Counter, B/I Appliances | Main |
| Living Room 6.64 x 4.9 m | Hardwood Floor, Halogen Lighting, Gas Fireplace | Main |
| Primary Bedroom 6.43 x 4.15 m | Hardwood Floor, 2 Way Fireplace, Walk-In Closet(s) | Main |
| Bedroom 4.12 x 3.98 m | Hardwood Floor, Combined w/Office, Crown Moulding | Main |
| Bedroom 4.45 x 4.15 m | Hardwood Floor, Combined w/Office, Crown Moulding | Main |
Client Remarks
Welcome to one of the finest homes in Heritage Lake Estates! Imagine a Bungalow style with approx. 6500 sq. ft. of living space! Gorgeous natural stone with Armor Stone package. With a tranquil view of Heritage Lake, stocked with fish! This stunning home has 12' ceilings. The kitchen is perfect for entertaining friends, and any chefs delight with all Thermador Kitchen Appliances, including a steam oven, and a large Butlers Pantry with extra appliances that make your prep work effortless. The main kitchen draws family in with a luxurious 22-foot island, limitless storage with under cabinets on both sides! This luxury home also has European hardwood. Attention to detail is the theme throughout with Grand 9' doors adorned with crystal knobs that add true elegance. Crown molding throughout main floor area and perfectly placed lighting. A well thought out floor plan relaxing in the living area, or the beautiful sunroom; each providing a warm atmosphere on winter nights in front of the gas fireplaces, and an unobstructed view as the sun streams in. Restful nights spent in a spacious, Primary Bedroom with a dreamy walk-in closet. The ensuite bathroom is an oasis after a long day, melt your cares away in a steam shower! You will also benefit from a large double vanity and double-sided fireplace, that can be enjoyed from the bedroom or while soaking in the tub. Directly outside the living area and sunroom is a cozy, fully enclosed Gazebo to relax with friends and family. Now for the basement! Are you ready? There you will find an additional 2 washrooms, and an in-law-suite. A large family room including a games room. The in-law-suite is self contained with a full kitchen, its own bathroom, laundry facility, bedroom and storage. . A high-end large built in wine cooler and wet bar. What can we say? This home is perfect for relaxing, entertaining, enjoying tranquility and caring for a growing family, or simply for ones retirement. Don't delay, see this home today! **EXTRAS**
Property Description
11 Lambeth Lane, Puslinch, N0B 2J0
Property type
Detached Condo
Lot size
N/A acres
Style
Bungalow
Approx. Area
N/A Sqft
Home Overview
Last check for updates
Virtual tour
N/A
Basement information
Finished
Building size
N/A
Status
In-Active
Property sub type
Maintenance fee
$425
Year built
--
Walk around the neighborhood
11 Lambeth Lane, Puslinch, N0B 2J0Nearby Places

Angela Yang
Sales Representative, ANCHOR NEW HOMES INC.
English, Mandarin
Residential ResaleProperty ManagementPre Construction
Mortgage Information
Estimated Payment
$0 Principal and Interest
 Walk Score for 11 Lambeth Lane
Walk Score for 11 Lambeth Lane

Book a Showing
Tour this home with Angela
Frequently Asked Questions about Lambeth Lane
Recently Sold Homes in Puslinch
Check out recently sold properties. Listings updated daily
See the Latest Listings by Cities
1500+ home for sale in Ontario
