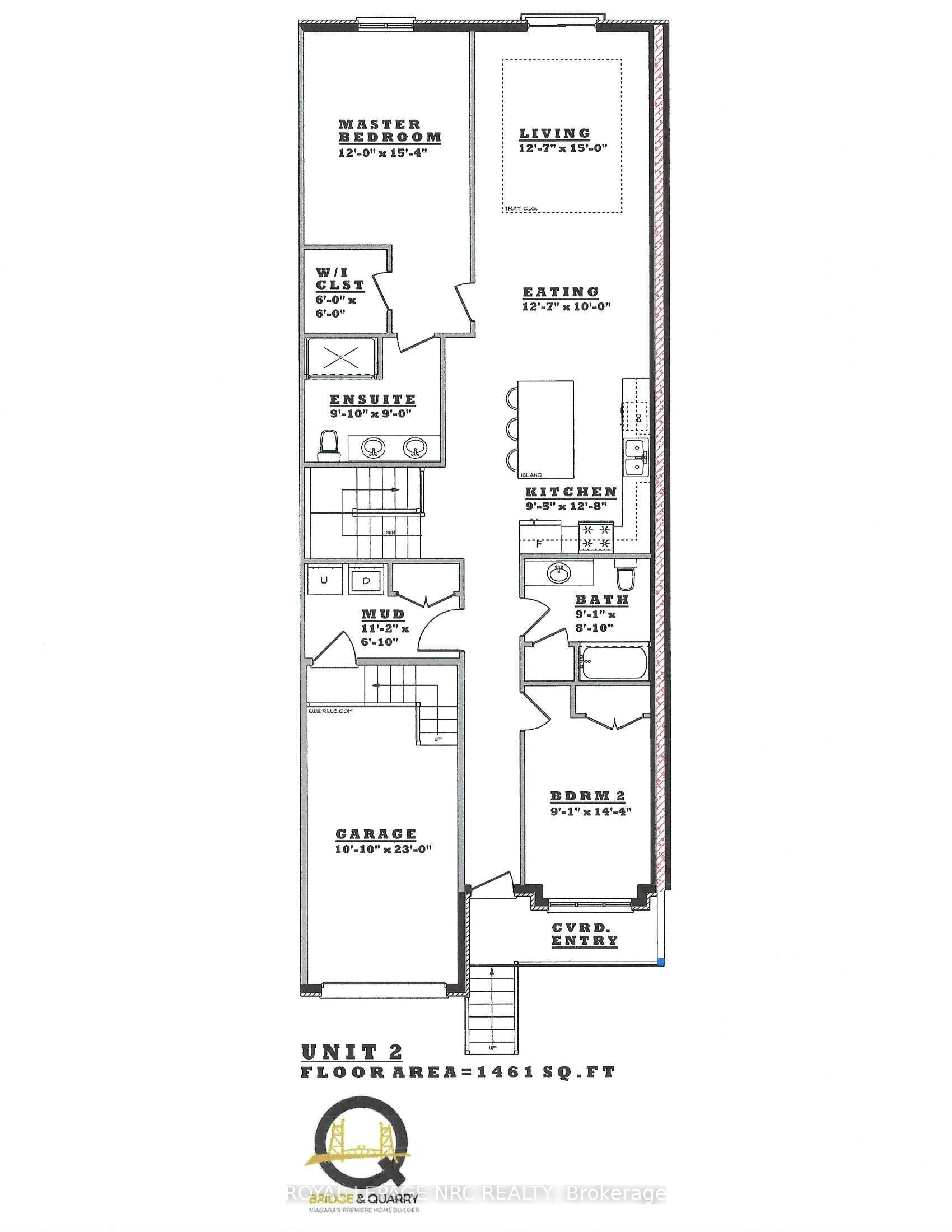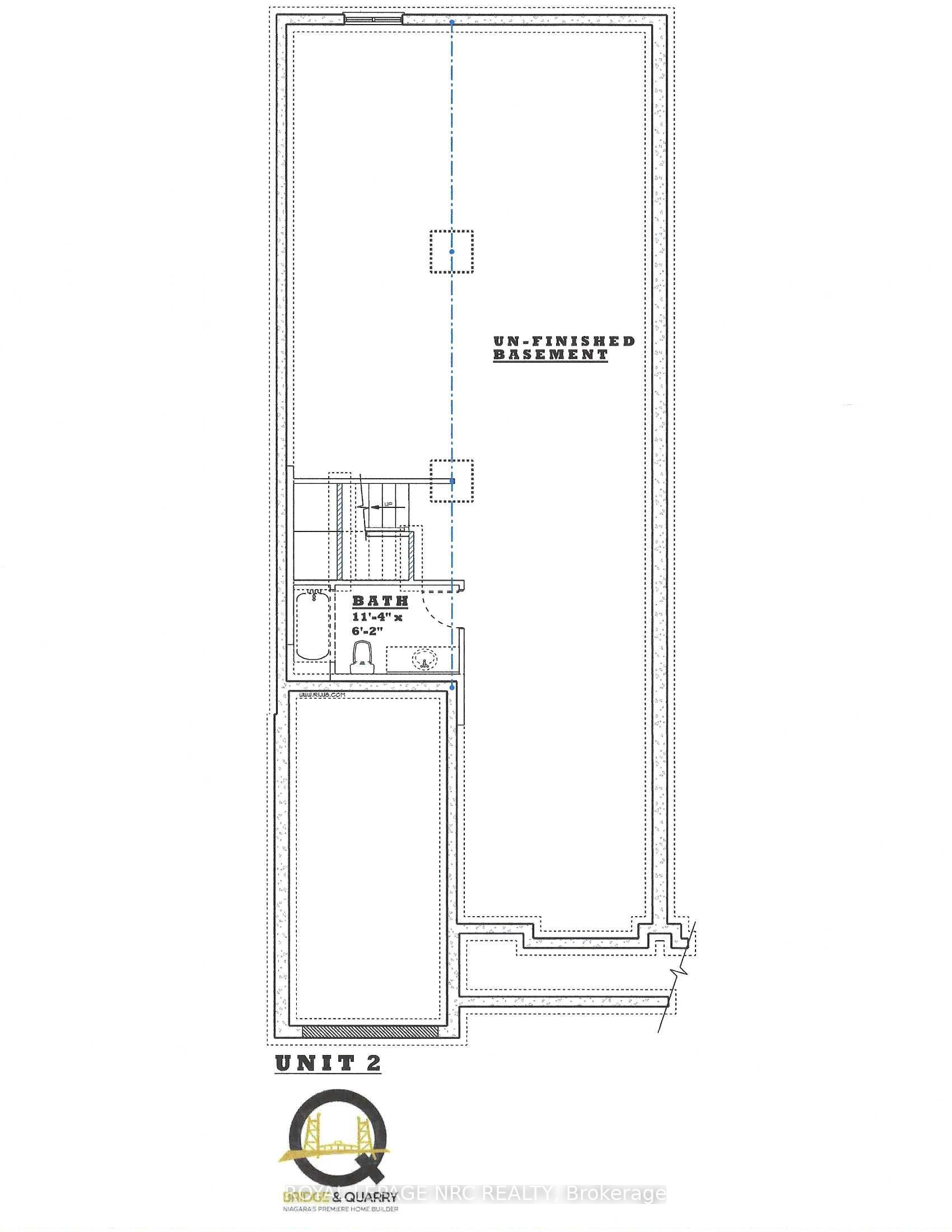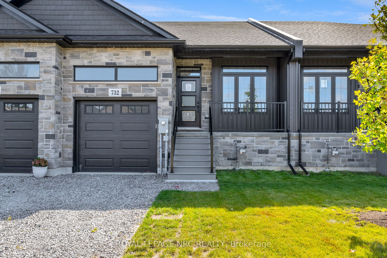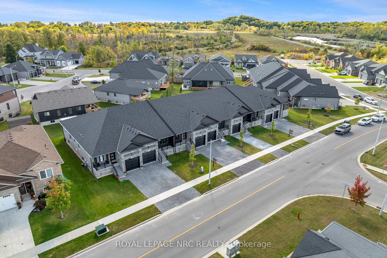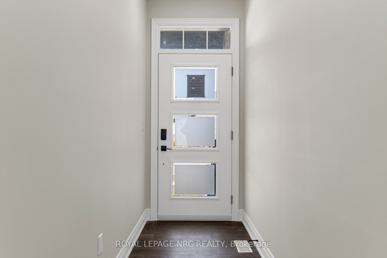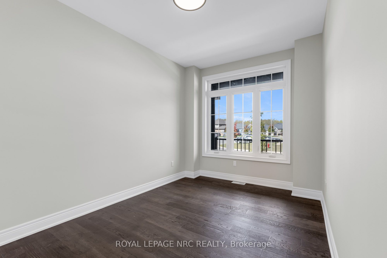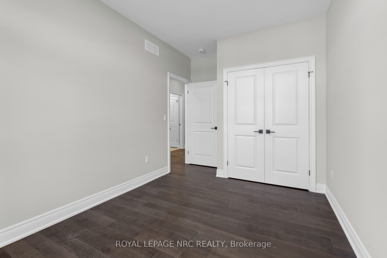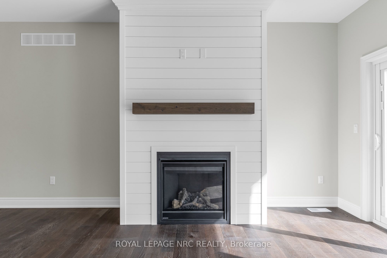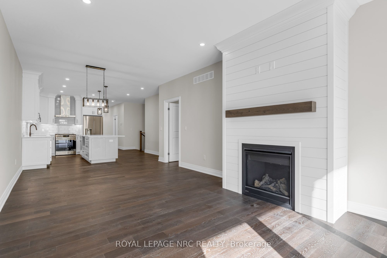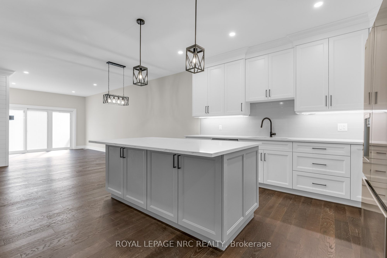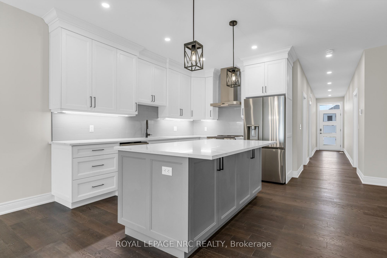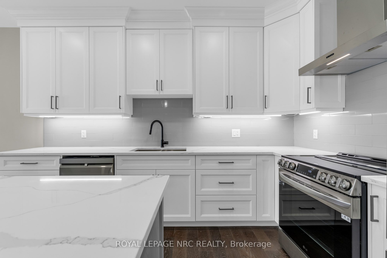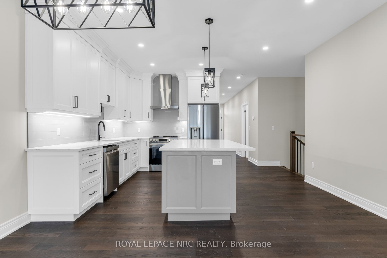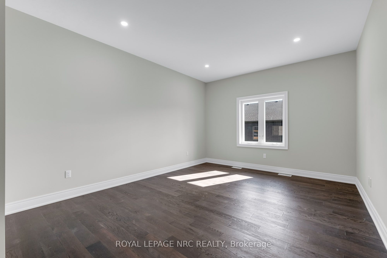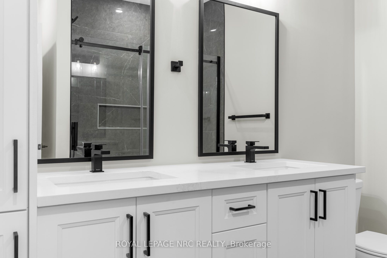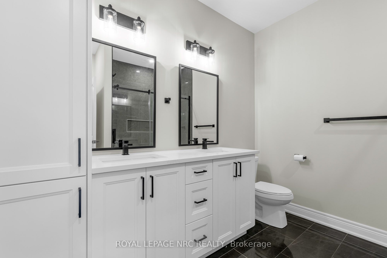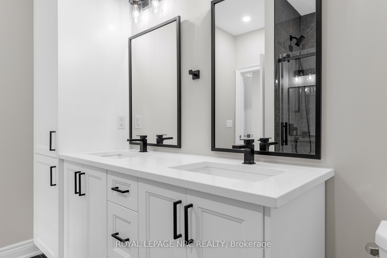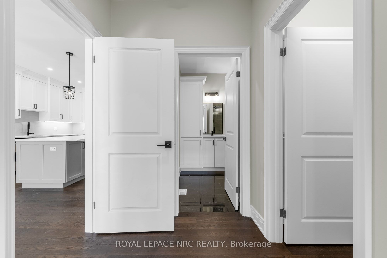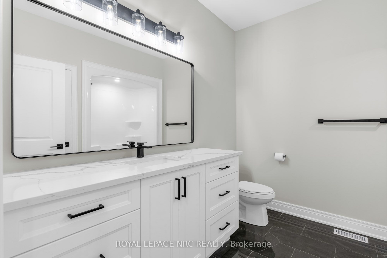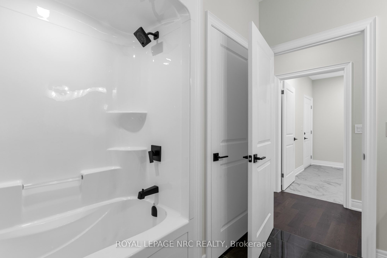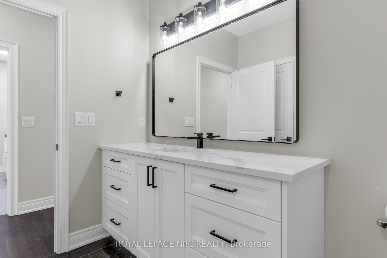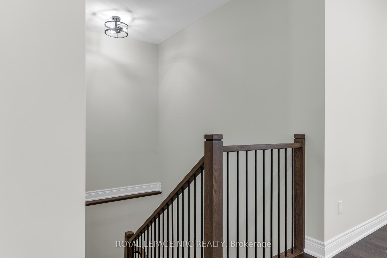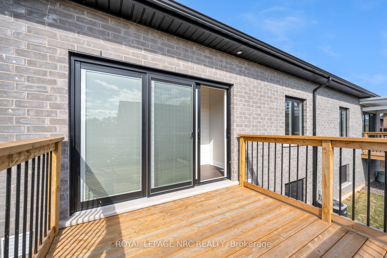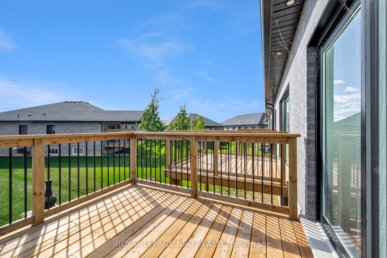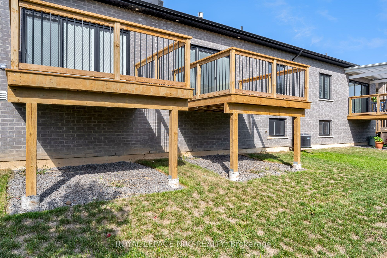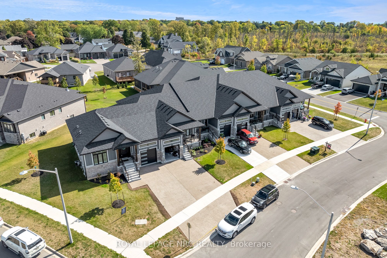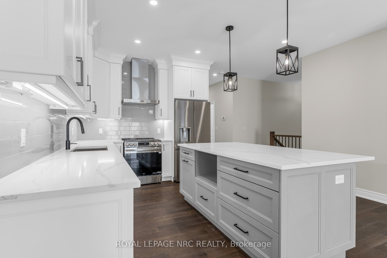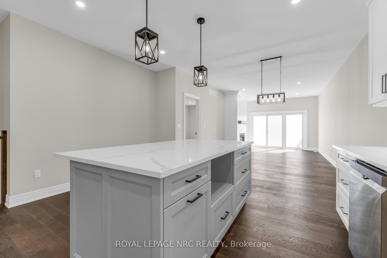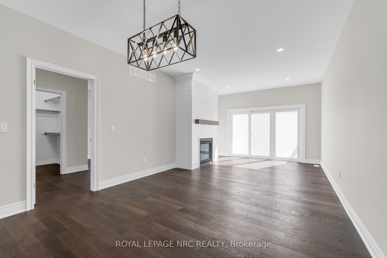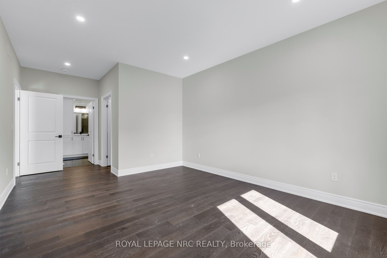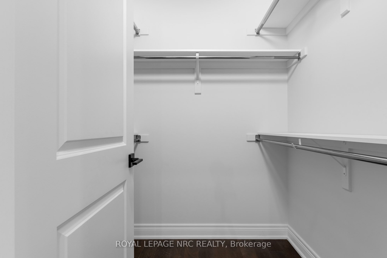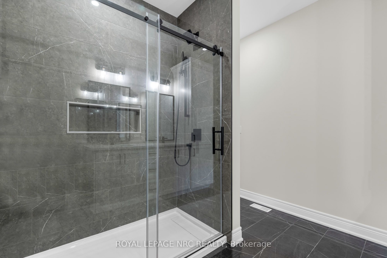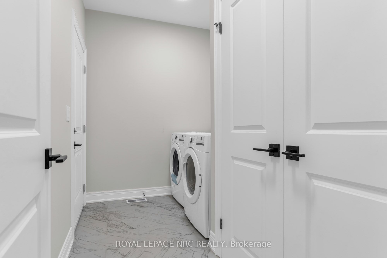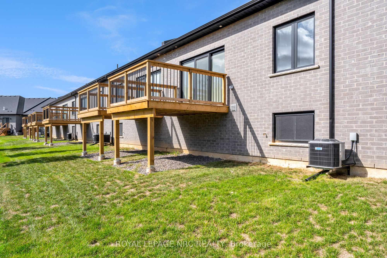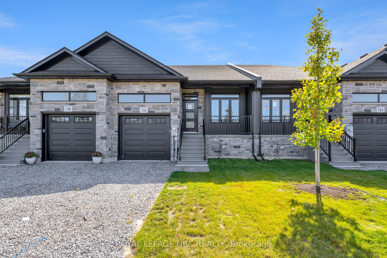
List Price: $704,850 1% reduced
732 Clarence Street, Port Colborne, L3K 0A8
- By ROYAL LEPAGE NRC REALTY
Att/Row/Townhouse|MLS - #X9396247|Expired
2 Bed
2 Bath
1100-1500 Sqft.
Attached Garage
Price comparison with similar homes in Port Colborne
Compared to 4 similar homes
4.0% Higher↑
Market Avg. of (4 similar homes)
$677,900
Note * Price comparison is based on the similar properties listed in the area and may not be accurate. Consult licences real estate agent for accurate comparison
Room Information
| Room Type | Features | Level |
|---|---|---|
| Bedroom 2 4.37 x 2.77 m | Main | |
| Primary Bedroom 4.67 x 3.66 m | Main | |
| Kitchen 3.86 x 2 m | Main | |
| Dining Room 3.84 x 3.05 m | Main | |
| Living Room 4.57 x 3 m | Main |
Client Remarks
Built by the sought-after Niagara Home Builder, Bridge & Quarry Ltd. who is celebrated for their mastery in harmonizing value with affordable luxury, all while upholding supreme standards. A personal tour is an absolute must to fully grasp the remarkable quality that permeates every inch of this masterpiece. With features such as a two-stage furnace, central air conditioning, on-demand hot water, and a Heat Recovery Ventilator (HRV) for peak comfort, this home is designed for your ultimate enjoyment. 1416 square feet of main floor living space. Want even more space? You can transform the basement for an additional $40K (including HST), which adds an extra bedroom, a stylish office, a chic three-piece bathroom, and a sprawling recreation room. As you draw near, you'll be enchanted by a breathtaking exterior adorned with luxurious stone and brick detailing, along with a delightful deck balcony perfect for summer soirees. Step inside and discover a main level graced with 3/4" engineered hardwood flooring, and cabinets that radiate sophistication featuring dovetail drawers and soft-close hinges, all crowned with stunning quartz countertops. Five premium appliances are included, accentuated by a subway tile backsplash. The impressive 9-foot ceilings elevate the entire ambiance, offering an unparalleled sense of luxury. For those cozy nights in, a gas fireplace kit is ready to envelop you in warmth. This home is a haven for empty nesters fully prepared for you to move in and savor every moment! The expansive primary bedroom is designed to accommodate a king-sized bed and features a walk-in closet along with a lavish ensuite bathroom complete with a tiled walk-in shower, a niche for your toiletries, and a double vanity. A convenient single-car garage with an opener is included, courtesy of the builder. The driveway, which the builder can finish with elegant aggregate concrete for an additional $10K, should the buyer wish.
Property Description
732 Clarence Street, Port Colborne, L3K 0A8
Property type
Att/Row/Townhouse
Lot size
< .50 acres
Style
Bungalow
Approx. Area
N/A Sqft
Home Overview
Last check for updates
Virtual tour
N/A
Basement information
Full,Unfinished
Building size
N/A
Status
In-Active
Property sub type
Maintenance fee
$N/A
Year built
2024
Walk around the neighborhood
732 Clarence Street, Port Colborne, L3K 0A8Nearby Places

Shally Shi
Sales Representative, Dolphin Realty Inc
English, Mandarin
Residential ResaleProperty ManagementPre Construction
Mortgage Information
Estimated Payment
$0 Principal and Interest
 Walk Score for 732 Clarence Street
Walk Score for 732 Clarence Street

Book a Showing
Tour this home with Shally
Frequently Asked Questions about Clarence Street
Recently Sold Homes in Port Colborne
Check out recently sold properties. Listings updated daily
No Image Found
Local MLS®️ rules require you to log in and accept their terms of use to view certain listing data.
No Image Found
Local MLS®️ rules require you to log in and accept their terms of use to view certain listing data.
No Image Found
Local MLS®️ rules require you to log in and accept their terms of use to view certain listing data.
No Image Found
Local MLS®️ rules require you to log in and accept their terms of use to view certain listing data.
No Image Found
Local MLS®️ rules require you to log in and accept their terms of use to view certain listing data.
No Image Found
Local MLS®️ rules require you to log in and accept their terms of use to view certain listing data.
No Image Found
Local MLS®️ rules require you to log in and accept their terms of use to view certain listing data.
No Image Found
Local MLS®️ rules require you to log in and accept their terms of use to view certain listing data.
Check out 100+ listings near this property. Listings updated daily
See the Latest Listings by Cities
1500+ home for sale in Ontario
