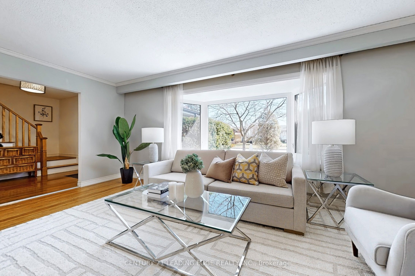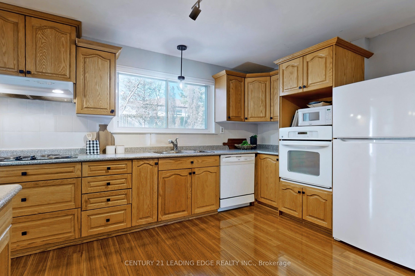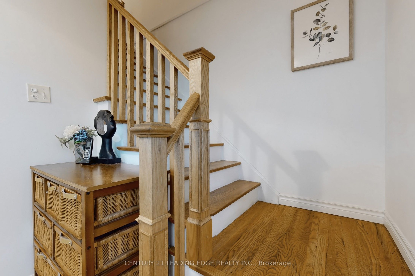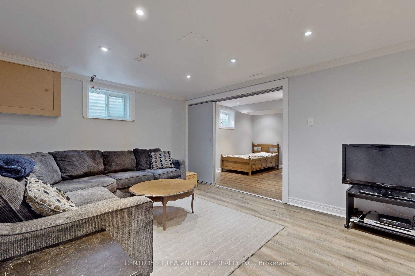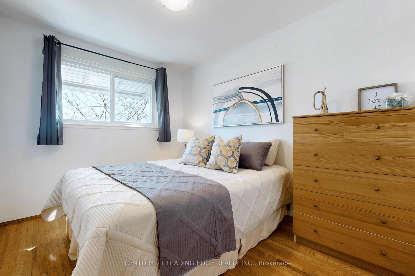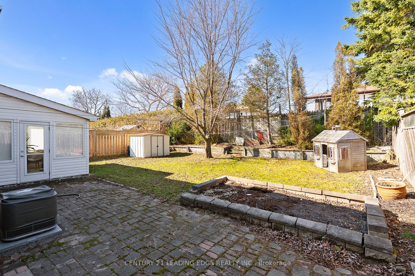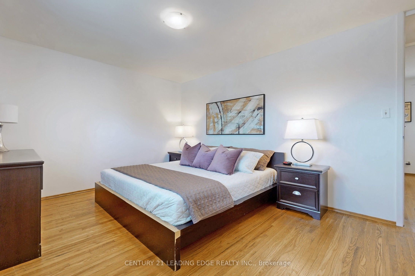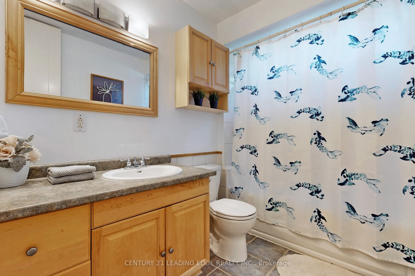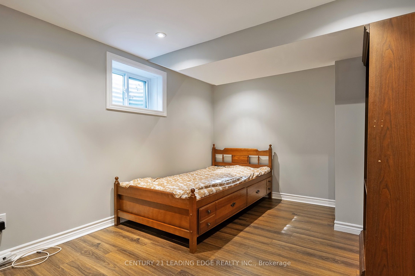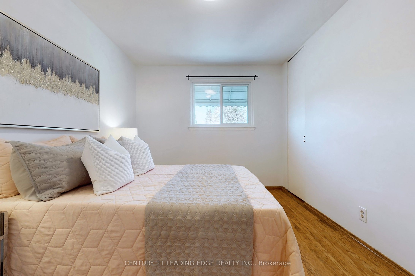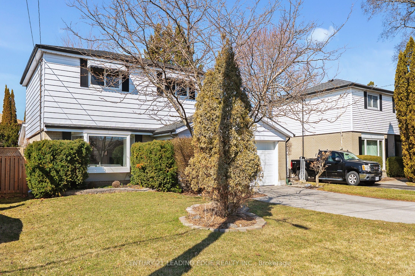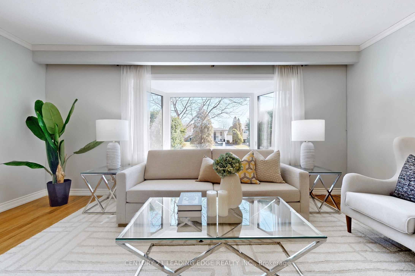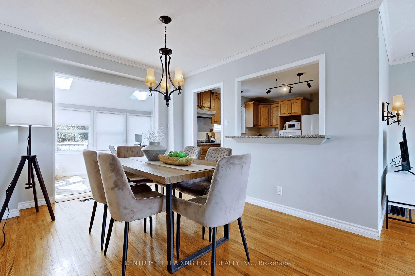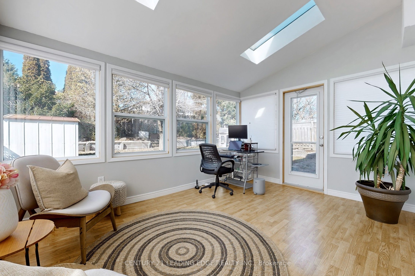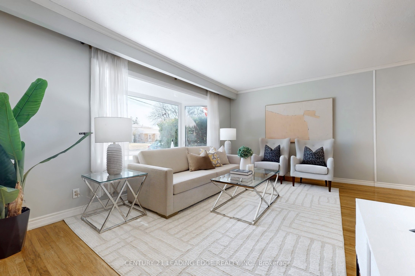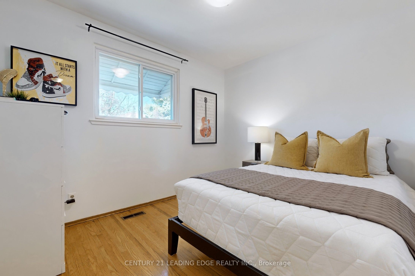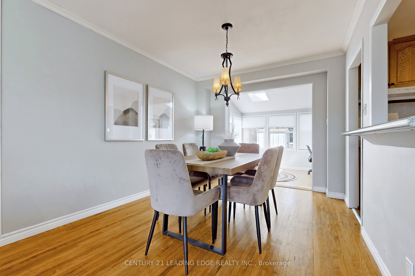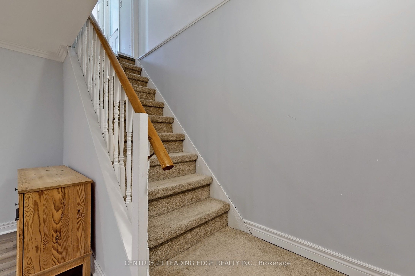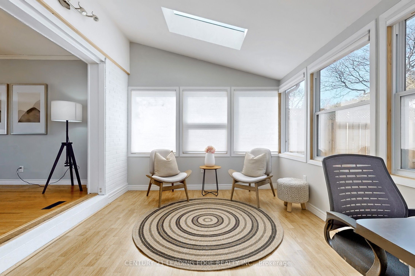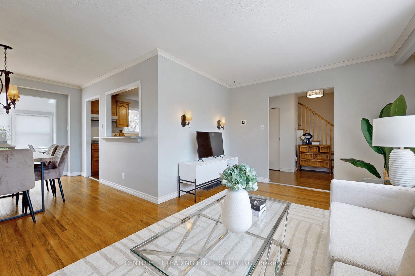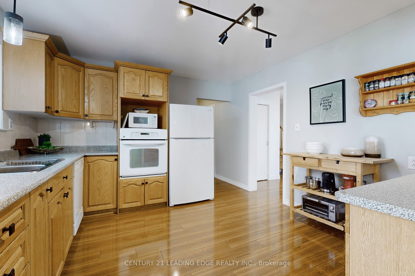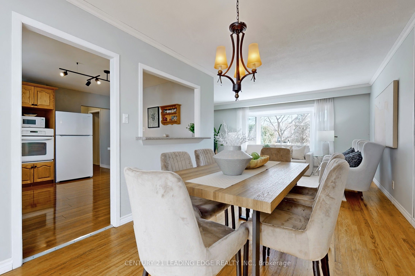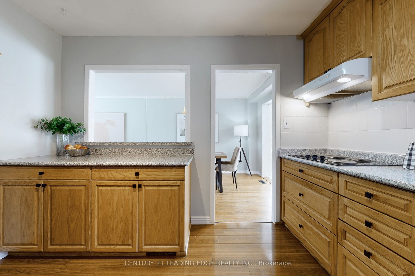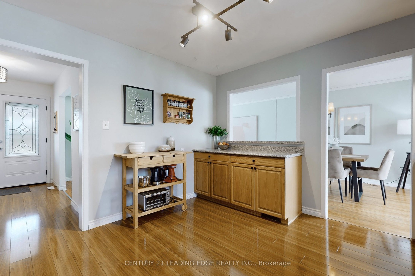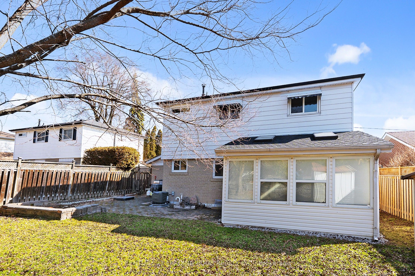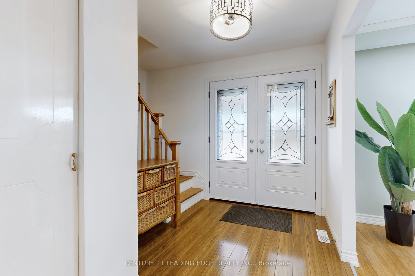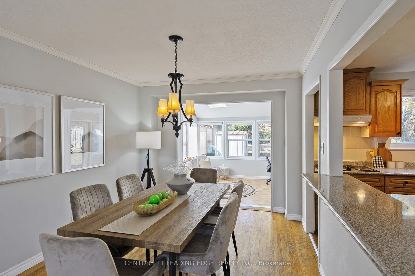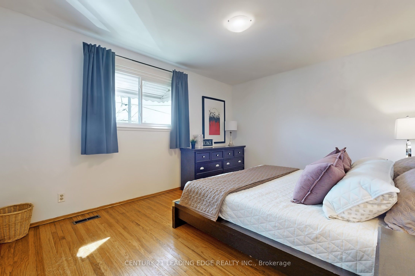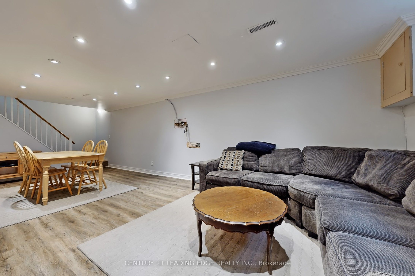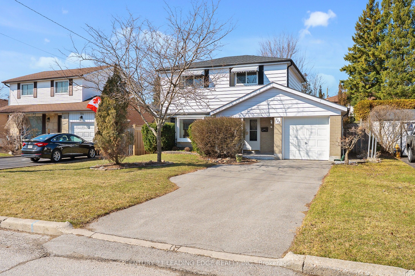
List Price: $964,900
726 Leaside Street, Pickering, L1W 2X1
- By CENTURY 21 LEADING EDGE REALTY INC.
Detached|MLS - #E12061279|New
5 Bed
3 Bath
1100-1500 Sqft.
Attached Garage
Price comparison with similar homes in Pickering
Compared to 6 similar homes
-8.8% Lower↓
Market Avg. of (6 similar homes)
$1,057,467
Note * Price comparison is based on the similar properties listed in the area and may not be accurate. Consult licences real estate agent for accurate comparison
Room Information
| Room Type | Features | Level |
|---|---|---|
| Living Room 5.16 x 3.15 m | Hardwood Floor, L-Shaped Room, Bay Window | Ground |
| Dining Room 3.81 x 2.84 m | Hardwood Floor, L-Shaped Room | Ground |
| Kitchen 3.4 x 4.01 m | Family Size Kitchen, Overlooks Dining, Window | Ground |
| Primary Bedroom 4.8 x 3.3 m | Hardwood Floor, Large Closet, Window | Second |
| Bedroom 2 2.59 x 3.3 m | Hardwood Floor, Closet, Window | Second |
| Bedroom 3 3.15 x 2.64 m | Hardwood Floor, Closet, Window | Second |
| Bedroom 4 3.66 x 2.82 m | Hardwood Floor, Closet, Window | Second |
| Bedroom 3.15 x 2.49 m | 2 Pc Ensuite, Closet, Window | Basement |
Client Remarks
Welcome to 726 Leaside Street in the sought-after neighbourhood of West Shore. Just steps from the lake at Frenchman's Bay, this 4+1 Bedroom, 3 Bathroom, detached home offers ample space for the whole family. Recent improvements include a new furnace (2023), A/C (2023) and roof (2024). The main floor offers a bright and spacious layout. A double door entry welcomes you into a spacious foyer. There is a family sized kitchen with a breakfast bar, a living room with large bay window, dining room and an attached 4-season sunroom that offers access to the fenced backyard and patio. Upstairs you will find four large bedrooms, two with seasonal views of the lake. The basement features a rec room and a bedroom with an attached 2 pc bathroom. It's the perfect space for teenagers or overnight guests. With an oversized driveway and no sidewalk, there is plenty of room for everyone to park. Conveniently located close to all local amenities, French immersion school (K-8), HWY 401, GO and just steps to Lake Ontario with parks and walking/cycling trails, this family-friendly neighbourhood offers something for everyone.
Property Description
726 Leaside Street, Pickering, L1W 2X1
Property type
Detached
Lot size
N/A acres
Style
2-Storey
Approx. Area
N/A Sqft
Home Overview
Last check for updates
Virtual tour
N/A
Basement information
Finished
Building size
N/A
Status
In-Active
Property sub type
Maintenance fee
$N/A
Year built
--
Walk around the neighborhood
726 Leaside Street, Pickering, L1W 2X1Nearby Places

Shally Shi
Sales Representative, Dolphin Realty Inc
English, Mandarin
Residential ResaleProperty ManagementPre Construction
Mortgage Information
Estimated Payment
$0 Principal and Interest
 Walk Score for 726 Leaside Street
Walk Score for 726 Leaside Street

Book a Showing
Tour this home with Shally
Frequently Asked Questions about Leaside Street
Recently Sold Homes in Pickering
Check out recently sold properties. Listings updated daily
No Image Found
Local MLS®️ rules require you to log in and accept their terms of use to view certain listing data.
No Image Found
Local MLS®️ rules require you to log in and accept their terms of use to view certain listing data.
No Image Found
Local MLS®️ rules require you to log in and accept their terms of use to view certain listing data.
No Image Found
Local MLS®️ rules require you to log in and accept their terms of use to view certain listing data.
No Image Found
Local MLS®️ rules require you to log in and accept their terms of use to view certain listing data.
No Image Found
Local MLS®️ rules require you to log in and accept their terms of use to view certain listing data.
No Image Found
Local MLS®️ rules require you to log in and accept their terms of use to view certain listing data.
No Image Found
Local MLS®️ rules require you to log in and accept their terms of use to view certain listing data.
Check out 100+ listings near this property. Listings updated daily
See the Latest Listings by Cities
1500+ home for sale in Ontario
